1521 Lawn Avenue, Racine, Wisconsin 53405
$185,000
|
Sold
|
|
| Status: | Closed |
| Sqft: | 1,868 |
| Cost/Sqft: | $96 |
| Beds: | 3 |
| Baths: | 3 |
| Year Built: | 1941 |
| Property Taxes: | $3,493 |
| Days On Market: | 1840 |
| Lot Size: | 0,12 |
Description
Cream City Brick Bungalow with refinished original wood floors, original woodwork, 6-panel doors, plaster walls, new front door 2019, and remote control drapes. Loft/landing area for a home office, half bath, easy access to attic storage, and possible 4th bedroom on the upper level. 2016 Exterior Wall Insulation Certificate. Kitchen updated 2019, Ironing cabinet turned into a Spice cupboard and new 2020 appliances. Main floor Laundry hookups (gas) behind the 2nd bdrm closet door or a built-in laundry chute to the lower level, which has an updated 3/4 bath, and rec room. Off-street parking for 4 vehicles and a garden on the south side of the home with awnings for added sun protection. This home has been well maintained and cared for.
Property Specifics
| Single Family | |
| — | |
| Bungalow | |
| 1941 | |
| Full | |
| — | |
| No | |
| 0.12 |
| Racine | |
| — | |
| 0 / Not Applicable | |
| None | |
| Public | |
| Public Sewer | |
| 10985040 | |
| 10757000 |
Property History
| DATE: | EVENT: | PRICE: | SOURCE: |
|---|---|---|---|
| 4 Mar, 2021 | Sold | $185,000 | MRED MLS |
| 4 Feb, 2021 | Under contract | $179,900 | MRED MLS |
| 2 Feb, 2021 | Listed for sale | $179,900 | MRED MLS |
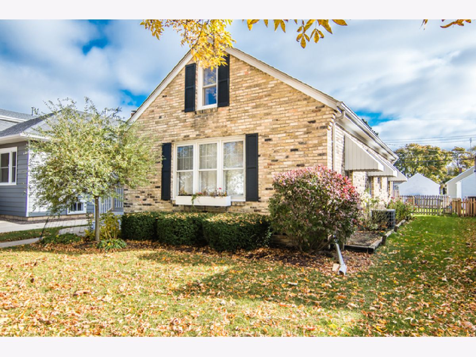
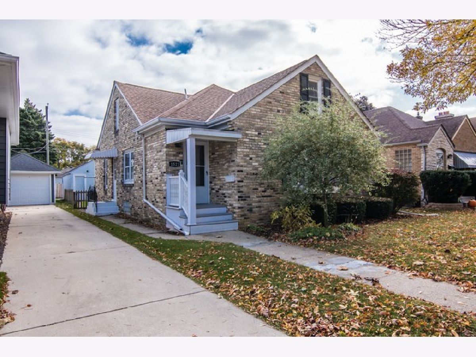
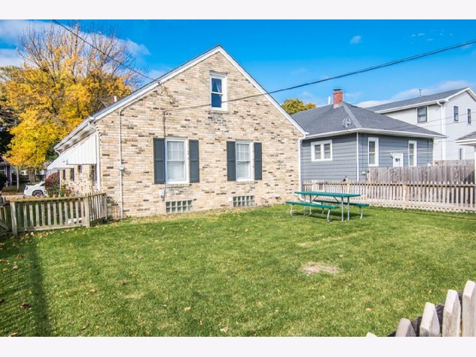
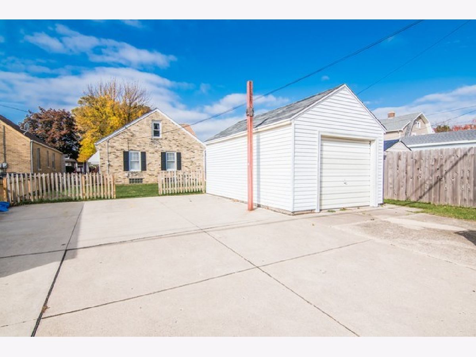
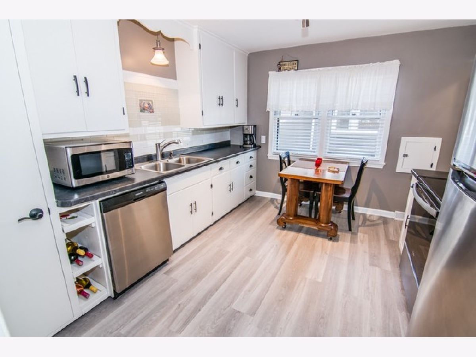

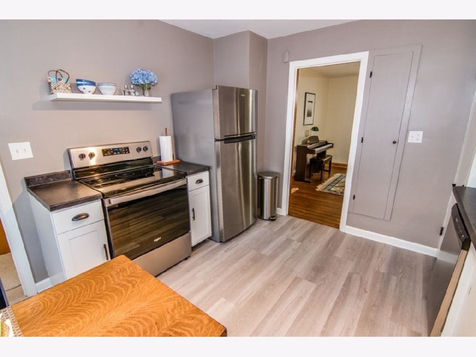
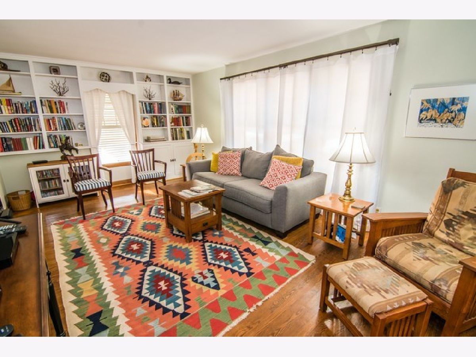
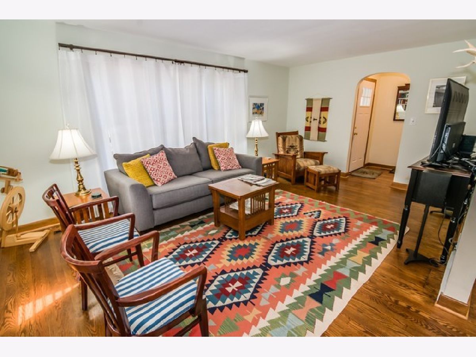
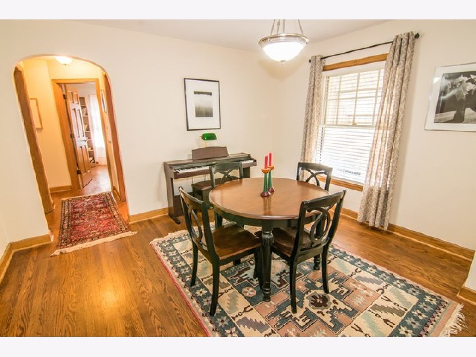


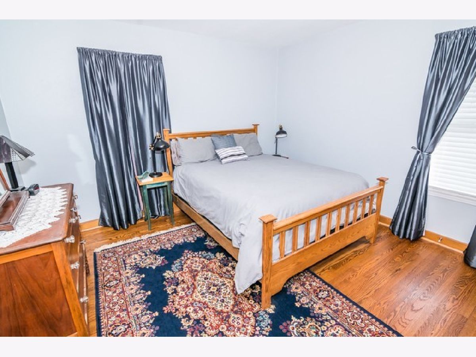
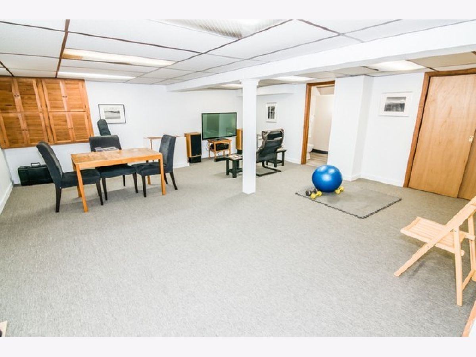

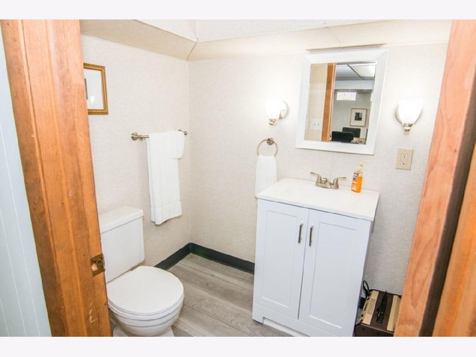
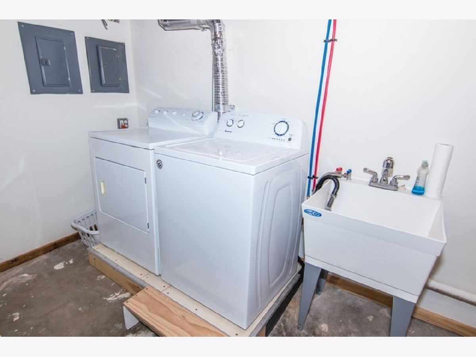
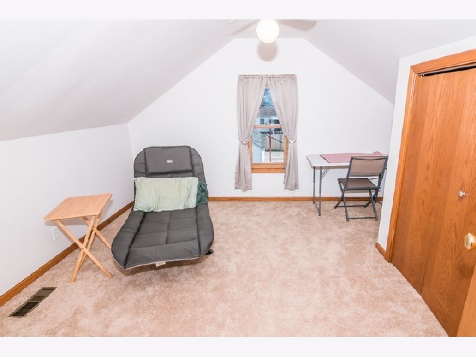
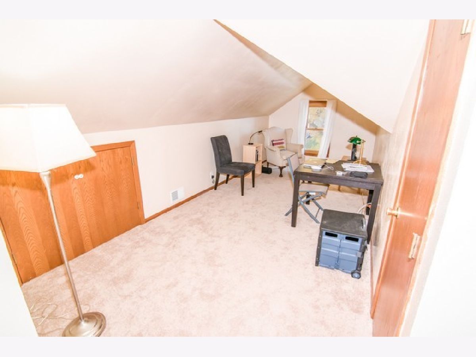
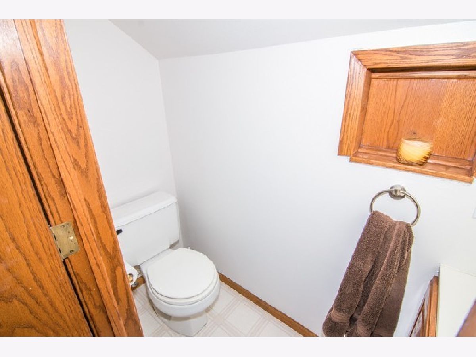
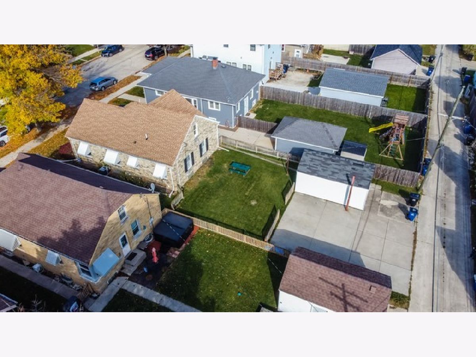
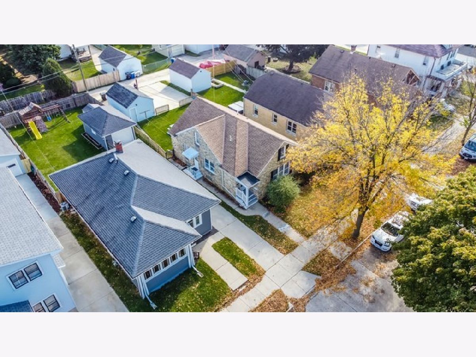
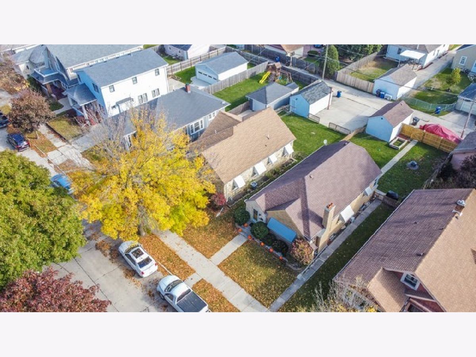
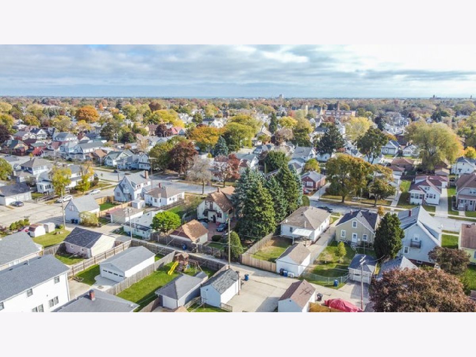
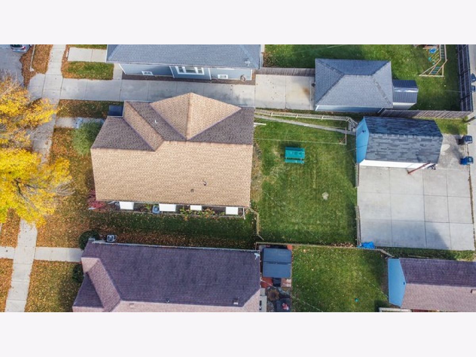
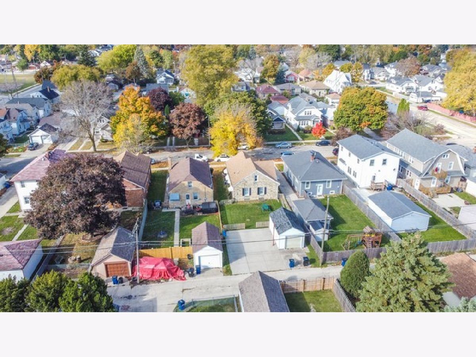
Room Specifics
Total Bedrooms: 3
Bedrooms Above Ground: 3
Bedrooms Below Ground: 0
Dimensions: —
Floor Type: —
Dimensions: —
Floor Type: —
Full Bathrooms: 3
Bathroom Amenities: —
Bathroom in Basement: 1
Rooms: Bonus Room
Basement Description: Partially Finished
Other Specifics
| 1 | |
| — | |
| Concrete | |
| — | |
| — | |
| 40 X 128 | |
| — | |
| None | |
| — | |
| Range, Microwave, Dishwasher, Refrigerator, Washer, Dryer, Disposal | |
| Not in DB | |
| — | |
| — | |
| — | |
| — |
Tax History
| Year | Property Taxes |
|---|---|
| 2021 | $3,493 |
Contact Agent
Nearby Similar Homes
Nearby Sold Comparables
Contact Agent
Listing Provided By
Bear Realty, Inc.




