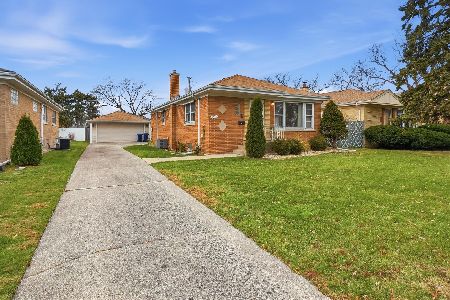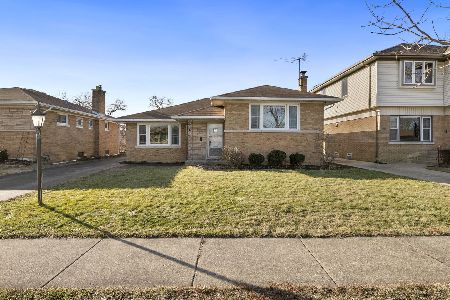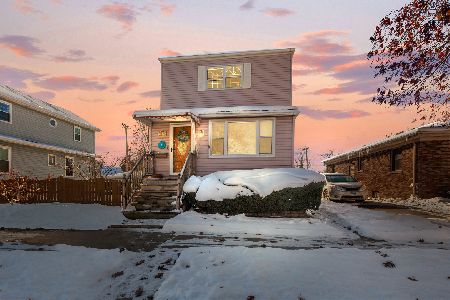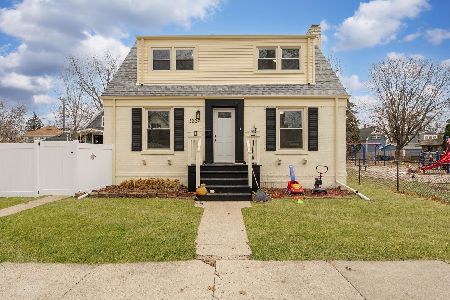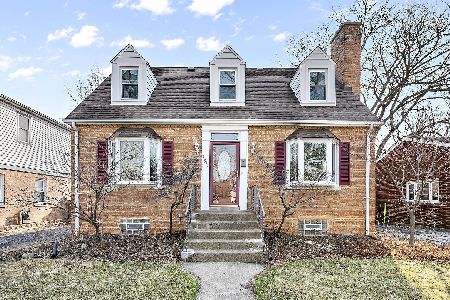1521 Newberry Avenue, La Grange Park, Illinois 60526
$400,000
|
Sold
|
|
| Status: | Closed |
| Sqft: | 2,200 |
| Cost/Sqft: | $177 |
| Beds: | 4 |
| Baths: | 2 |
| Year Built: | 1952 |
| Property Taxes: | $4,658 |
| Days On Market: | 2057 |
| Lot Size: | 0,14 |
Description
This spacious house features 4 bedrooms and 2 full bathrooms spread across 2200 sq ft of living space. Everything was completely renovated from the inside out electrical, plumbing & mechanicals are all 10 years new. The first floor hosts a large living & dining room space that's great for entertaining, main floor office/bedroom, full bath and a lovely quaint kitchen that opens onto an attractive paver patio & fully fenced yard.On the second floor you will find a large master bedroom with tons of closet space and a balcony overlooking your lovely backyard ,you will also find 2 good sized bedrooms and a full bath on the second floor. Close to shopping, restaurants, parks &. walking/bike trails. This is a commuters dream Multiple Burlington Northern train stations to choose from LaGrange, Congress Park, Brookfield or Hollywood not to mention easy access to expressways 290,I55,294 & I88. Not to mention your schools are Forest Road Elementary School, Park Jr High & Lyons Township High School.
Property Specifics
| Single Family | |
| — | |
| Traditional | |
| 1952 | |
| None | |
| — | |
| No | |
| 0.14 |
| Cook | |
| — | |
| 0 / Not Applicable | |
| None | |
| Lake Michigan | |
| Public Sewer | |
| 10733442 | |
| 15284080070000 |
Nearby Schools
| NAME: | DISTRICT: | DISTANCE: | |
|---|---|---|---|
|
Grade School
Forest Road Elementary School |
102 | — | |
|
Middle School
Park Junior High School |
102 | Not in DB | |
|
High School
Lyons Twp High School |
204 | Not in DB | |
Property History
| DATE: | EVENT: | PRICE: | SOURCE: |
|---|---|---|---|
| 2 Jul, 2020 | Sold | $400,000 | MRED MLS |
| 7 Jun, 2020 | Under contract | $389,000 | MRED MLS |
| 2 Jun, 2020 | Listed for sale | $389,000 | MRED MLS |
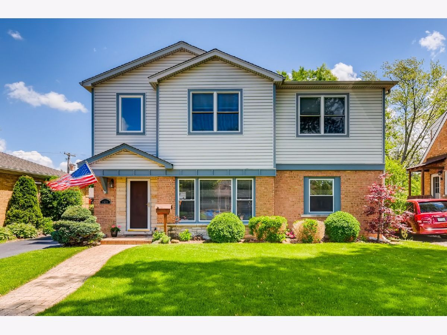
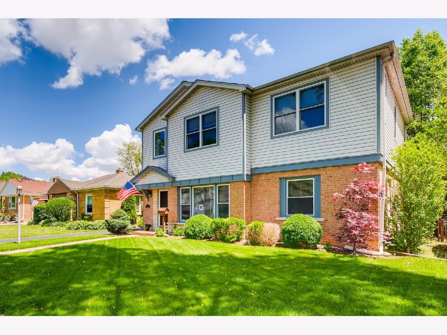
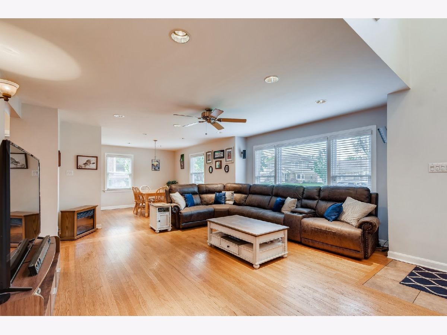
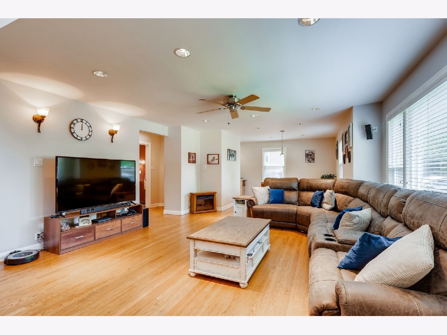
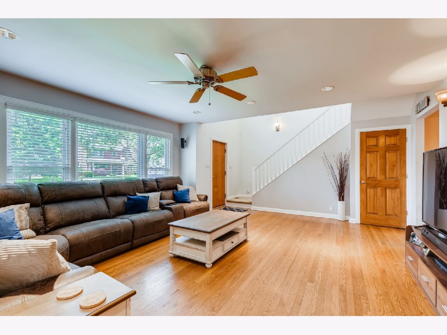
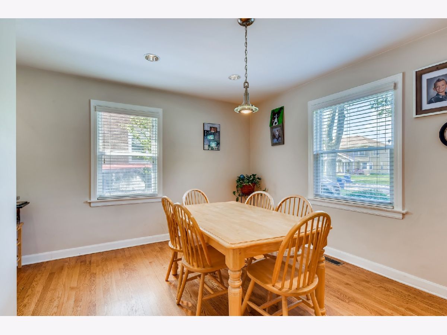
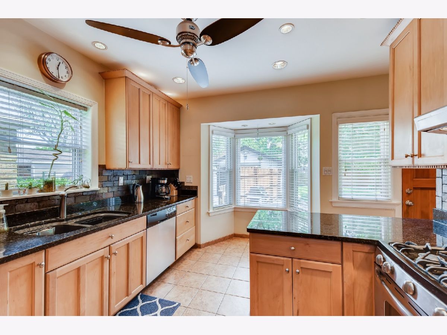
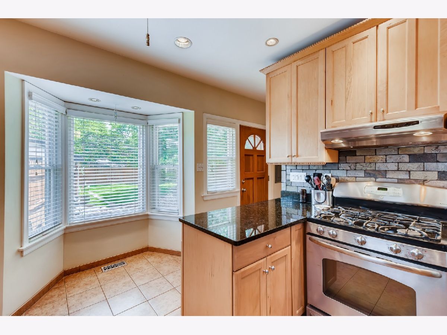
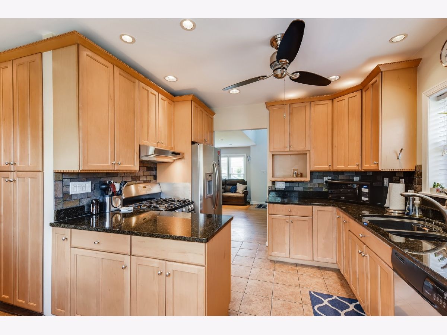
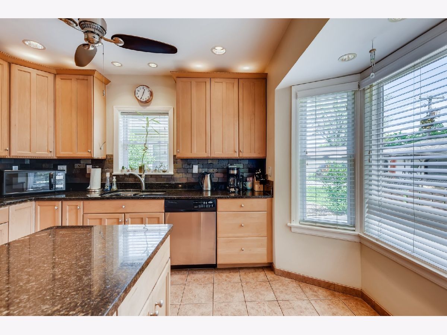
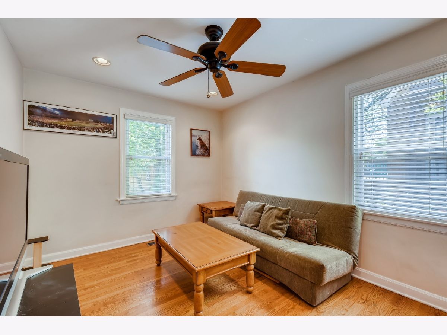
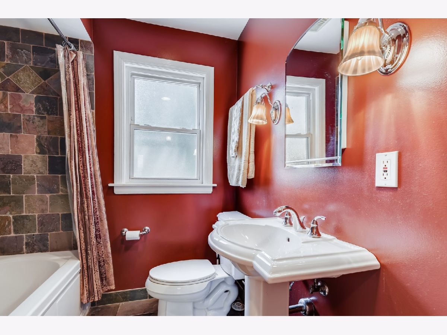
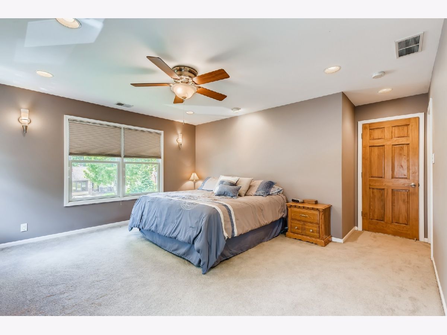
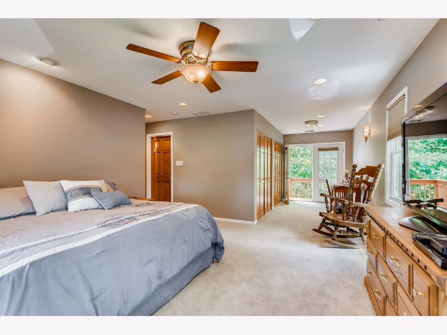
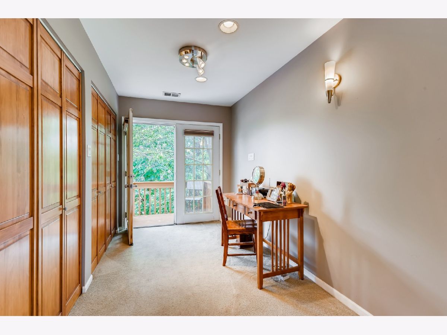
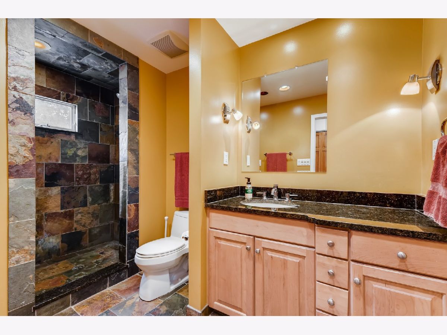
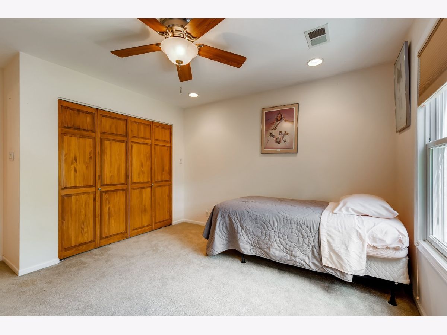
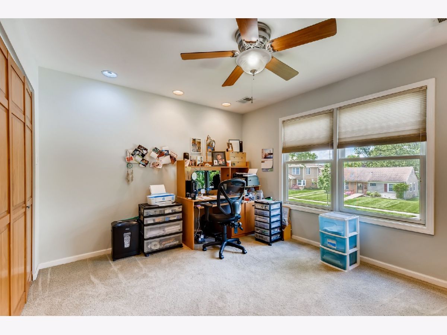
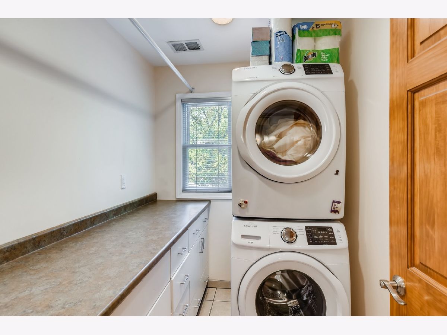
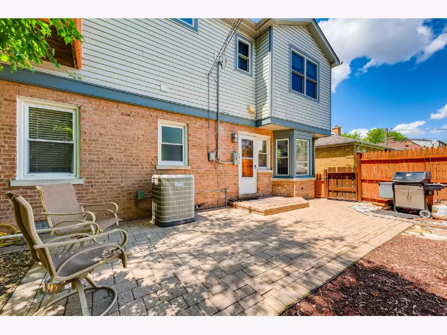
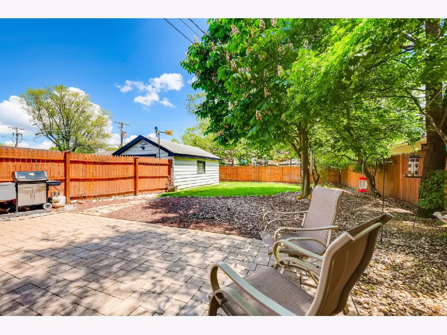
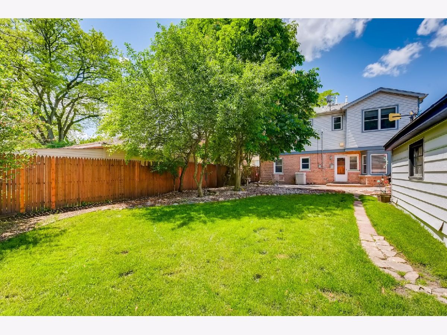
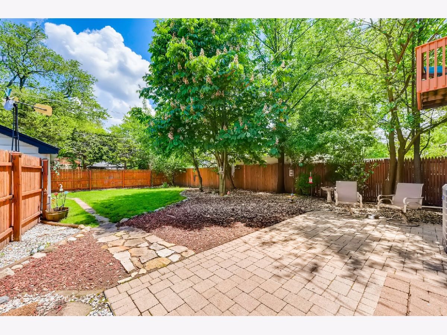
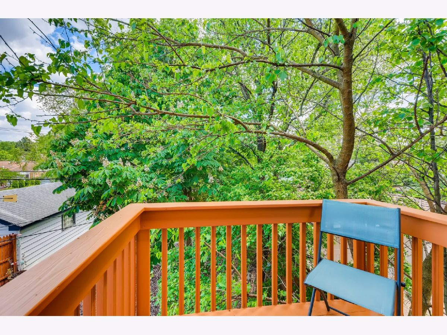
Room Specifics
Total Bedrooms: 4
Bedrooms Above Ground: 4
Bedrooms Below Ground: 0
Dimensions: —
Floor Type: Carpet
Dimensions: —
Floor Type: Carpet
Dimensions: —
Floor Type: Hardwood
Full Bathrooms: 2
Bathroom Amenities: Steam Shower,Double Sink,Full Body Spray Shower
Bathroom in Basement: 0
Rooms: Sitting Room
Basement Description: Crawl
Other Specifics
| 1 | |
| Concrete Perimeter | |
| Asphalt | |
| Balcony, Brick Paver Patio, Storms/Screens | |
| Fenced Yard | |
| 50X125 | |
| Full,Pull Down Stair | |
| — | |
| Vaulted/Cathedral Ceilings, Hardwood Floors, First Floor Bedroom, Second Floor Laundry, First Floor Full Bath | |
| Range, Microwave, Dishwasher, Refrigerator, Washer, Dryer, Disposal, Stainless Steel Appliance(s) | |
| Not in DB | |
| Park, Pool, Tennis Court(s), Curbs, Sidewalks, Street Lights, Street Paved | |
| — | |
| — | |
| — |
Tax History
| Year | Property Taxes |
|---|---|
| 2020 | $4,658 |
Contact Agent
Nearby Similar Homes
Nearby Sold Comparables
Contact Agent
Listing Provided By
d'aprile properties

