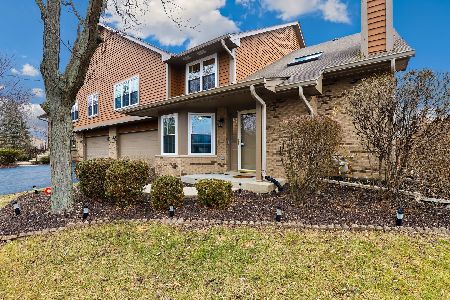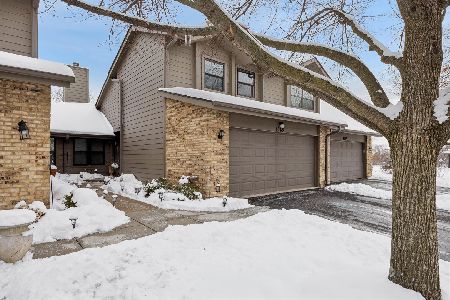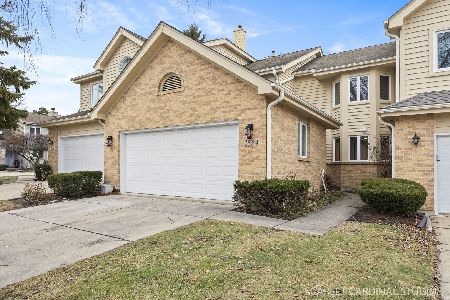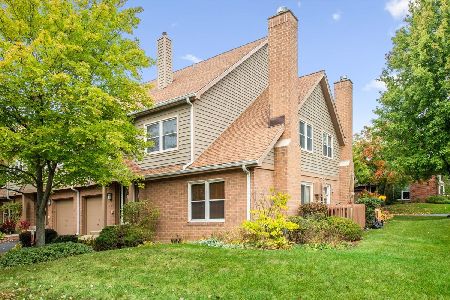1521 Stewart Drive, Darien, Illinois 60561
$295,000
|
Sold
|
|
| Status: | Closed |
| Sqft: | 1,356 |
| Cost/Sqft: | $218 |
| Beds: | 2 |
| Baths: | 3 |
| Year Built: | 1990 |
| Property Taxes: | $3,328 |
| Days On Market: | 1257 |
| Lot Size: | 0,00 |
Description
Nice bright Townhouse with Attached Garage. First floor features Living Room with Vaulted Ceiling and Fireplace with Gas Logs, plus all Hardwood Floors in Living Room, Dining Room, & Kitchen. Powder Room & Laundry Closet with side by side Washer & Dryer off Kitchen. Kitchen has newer Stainless Steel Oven/Range & Microwave. Sliding Glass doors off of Dining Room lead to your own private Deck. Master Bedroom features Vaulted Ceiling, Walk-In Closet, & Full Bath. There is another Full Bath on the Second Floor for the 2nd Bedroom and the Loft. Loft overlooks Living Room & was used as an office, but has door to hall and a closet and could be converted to 3rd Bedroom. There are Ceiling Fans in Living Room & Master Bedroom. All Pella Windows & Sliding Glass Door to Deck. Beautiful Landscaping around the property was done by Hinsdale Nurseries. Please note that this is an Estate and is being sold As-Is.
Property Specifics
| Condos/Townhomes | |
| 2 | |
| — | |
| 1990 | |
| — | |
| — | |
| No | |
| — |
| Du Page | |
| — | |
| 235 / Monthly | |
| — | |
| — | |
| — | |
| 11609423 | |
| 0933209033 |
Nearby Schools
| NAME: | DISTRICT: | DISTANCE: | |
|---|---|---|---|
|
Grade School
Concord Elementary School |
63 | — | |
|
Middle School
Cass Junior High School |
63 | Not in DB | |
|
High School
Hinsdale South High School |
86 | Not in DB | |
Property History
| DATE: | EVENT: | PRICE: | SOURCE: |
|---|---|---|---|
| 21 Sep, 2022 | Sold | $295,000 | MRED MLS |
| 22 Aug, 2022 | Under contract | $295,000 | MRED MLS |
| 19 Aug, 2022 | Listed for sale | $295,000 | MRED MLS |
| 14 Jun, 2024 | Sold | $377,000 | MRED MLS |
| 9 May, 2024 | Under contract | $375,000 | MRED MLS |
| 2 May, 2024 | Listed for sale | $375,000 | MRED MLS |
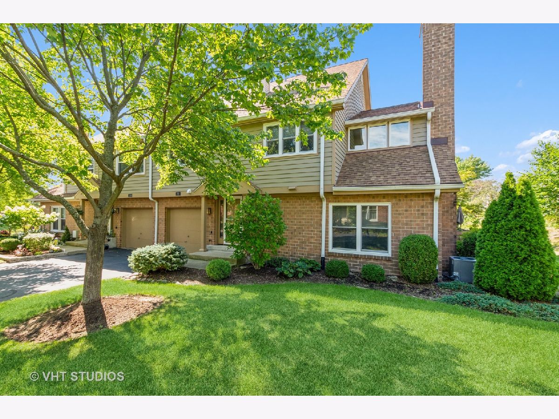
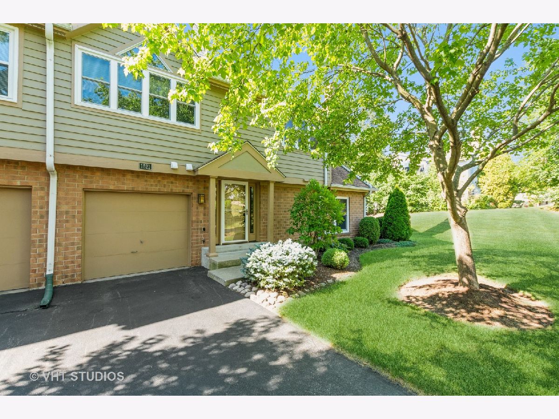
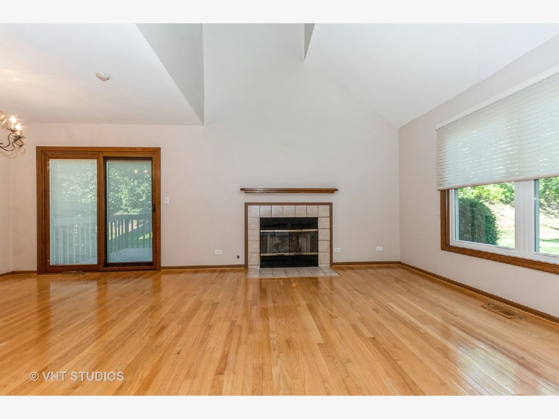
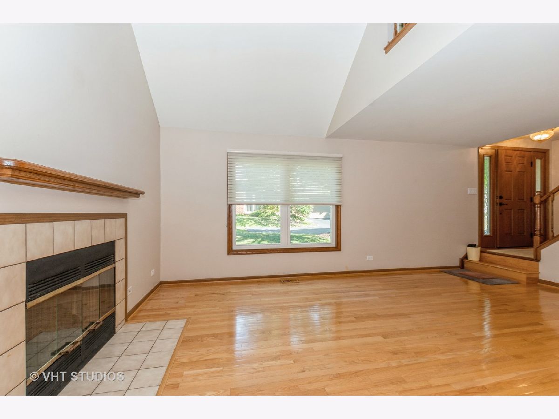
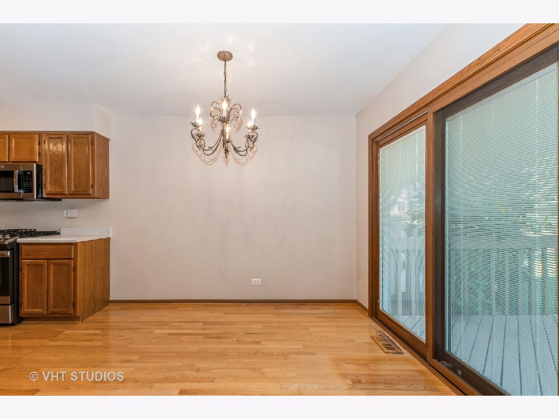
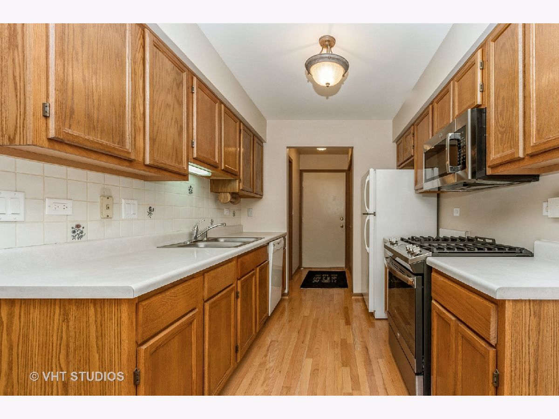
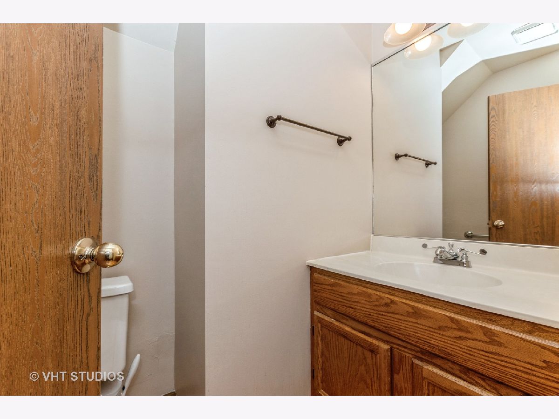
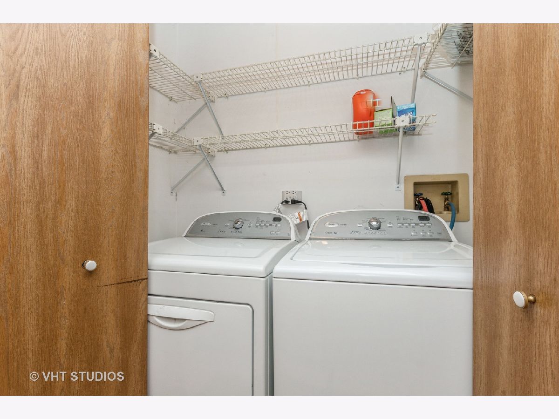
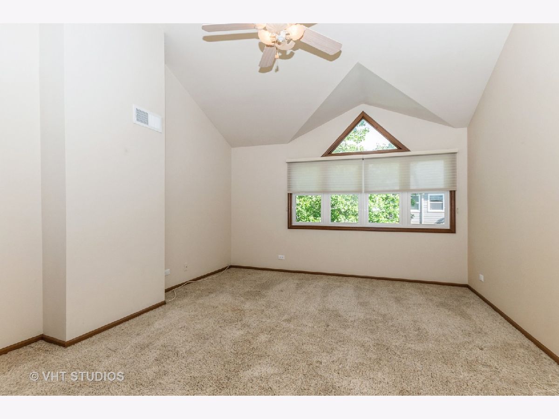
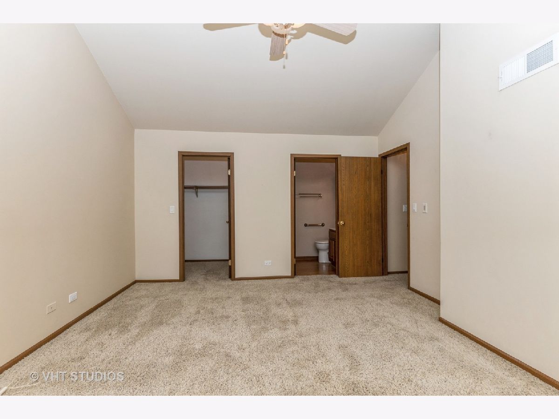
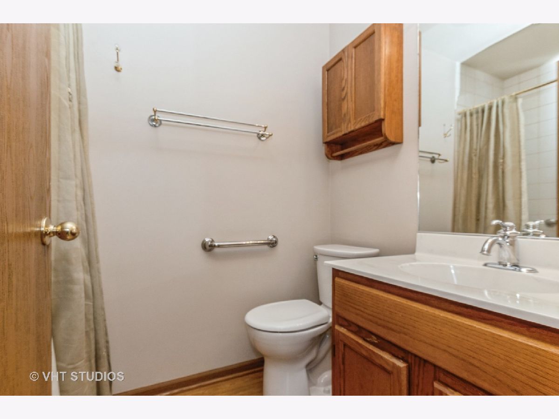
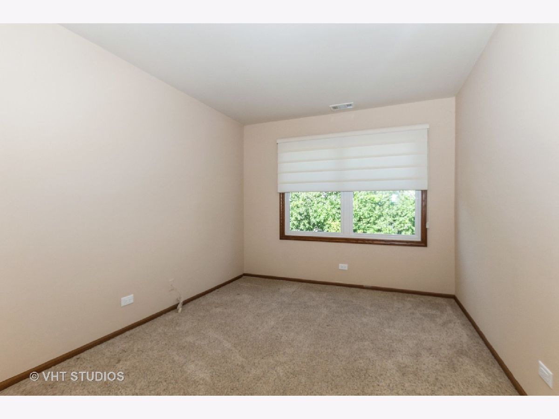
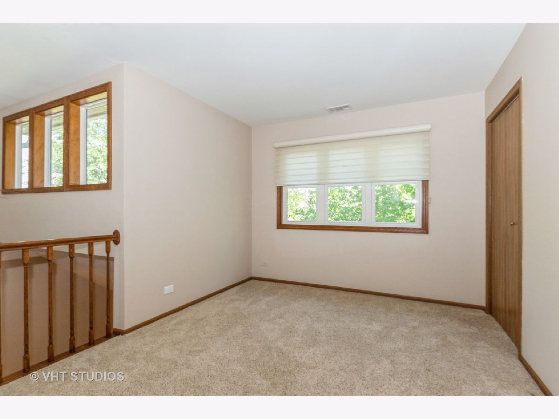
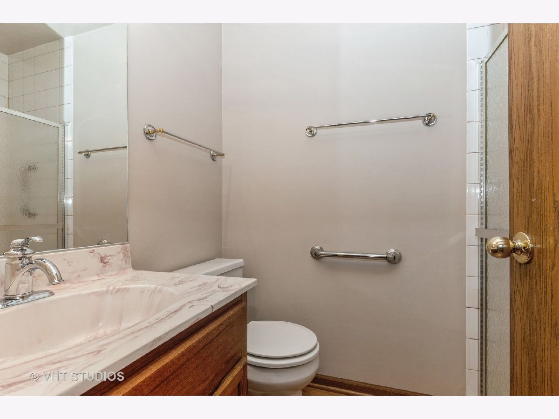
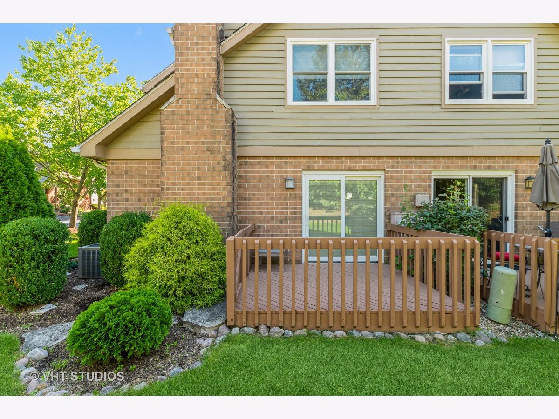
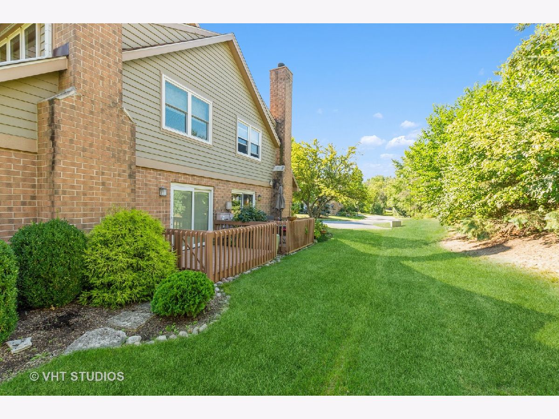
Room Specifics
Total Bedrooms: 2
Bedrooms Above Ground: 2
Bedrooms Below Ground: 0
Dimensions: —
Floor Type: —
Full Bathrooms: 3
Bathroom Amenities: —
Bathroom in Basement: 0
Rooms: —
Basement Description: None
Other Specifics
| 1 | |
| — | |
| Asphalt | |
| — | |
| — | |
| 44.33 X 27.33 | |
| — | |
| — | |
| — | |
| — | |
| Not in DB | |
| — | |
| — | |
| — | |
| — |
Tax History
| Year | Property Taxes |
|---|---|
| 2022 | $3,328 |
| 2024 | $4,323 |
Contact Agent
Nearby Similar Homes
Nearby Sold Comparables
Contact Agent
Listing Provided By
Baird & Warner

