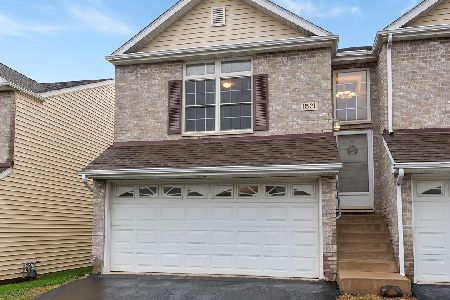1521 Stonefield Drive, Dekalb, Illinois 60115
$96,000
|
Sold
|
|
| Status: | Closed |
| Sqft: | 0 |
| Cost/Sqft: | — |
| Beds: | 3 |
| Baths: | 2 |
| Year Built: | 2004 |
| Property Taxes: | $3,551 |
| Days On Market: | 5712 |
| Lot Size: | 0,00 |
Description
Property is sold as-is including any existing appliances, plumbing, HVAC or electrical. Townhome has fireplace, skylights, and open living room, kitchen and eating area. Nice patio and green space in back yard. Master bedroom is on main level and other two bedrooms are lower level. This is an end unit.
Property Specifics
| Condos/Townhomes | |
| — | |
| — | |
| 2004 | |
| None | |
| — | |
| No | |
| — |
| De Kalb | |
| — | |
| 55 / — | |
| Lawn Care,Snow Removal | |
| Public | |
| Public Sewer | |
| 07556259 | |
| 0821179072 |
Property History
| DATE: | EVENT: | PRICE: | SOURCE: |
|---|---|---|---|
| 27 Sep, 2010 | Sold | $96,000 | MRED MLS |
| 1 Aug, 2010 | Under contract | $92,000 | MRED MLS |
| — | Last price change | $100,000 | MRED MLS |
| 15 Jun, 2010 | Listed for sale | $100,000 | MRED MLS |
Room Specifics
Total Bedrooms: 3
Bedrooms Above Ground: 3
Bedrooms Below Ground: 0
Dimensions: —
Floor Type: Carpet
Dimensions: —
Floor Type: Carpet
Full Bathrooms: 2
Bathroom Amenities: —
Bathroom in Basement: 0
Rooms: —
Basement Description: —
Other Specifics
| 2 | |
| Concrete Perimeter | |
| Asphalt | |
| Patio, End Unit | |
| — | |
| 22X47 | |
| — | |
| Yes | |
| Vaulted/Cathedral Ceilings, Skylight(s), Laundry Hook-Up in Unit | |
| Range, Microwave, Dishwasher, Refrigerator, Washer, Dryer, Disposal | |
| Not in DB | |
| — | |
| — | |
| — | |
| — |
Tax History
| Year | Property Taxes |
|---|---|
| 2010 | $3,551 |
Contact Agent
Nearby Similar Homes
Nearby Sold Comparables
Contact Agent
Listing Provided By
Keller Williams Realty Signature




