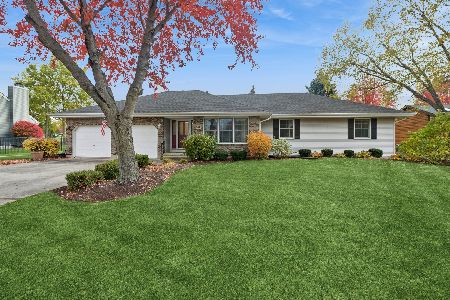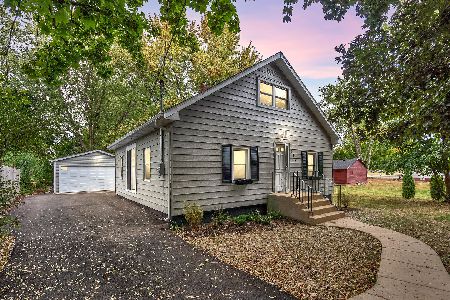1521 Surrey Road, Batavia, Illinois 60510
$285,000
|
Sold
|
|
| Status: | Closed |
| Sqft: | 2,185 |
| Cost/Sqft: | $137 |
| Beds: | 5 |
| Baths: | 2 |
| Year Built: | 1973 |
| Property Taxes: | $6,723 |
| Days On Market: | 1673 |
| Lot Size: | 0,00 |
Description
SPACE FOR EVERYONE!! 3 BRs up with a Newly Redone BA with Separate Tub and New Shower. Two BRs, Full BA in Walk-Out Lower Level along with 2 Huge Rooms for TV, Gathering, Games or Schooling. SGD to Back Yard. Great Light!! Fenced Yard is Home to a Two-level Deck, A Brick Patio, Entrance to the 2+ Car Garage and Attached Shed. Inside boasts BRAND NEW CARPET, FLOORING AND PAINT. Move right in and Enjoy! Bring Mom or adult kids or just spread out and enjoy ALL the space! 2 Water Heaters, one up and one down. New Water Softener. Easy Commuting from this East Side location. Sought after Geneva Schools, Award-winning Park District and New Geneva Library. Batavia City Services. Neighborhood has a Nice Park/Playground. This is A LOT of home for the price. Don't Wait to See!!
Property Specifics
| Single Family | |
| — | |
| Bi-Level | |
| 1973 | |
| Walkout | |
| — | |
| No | |
| — |
| Kane | |
| Batavia Highlands | |
| 0 / Not Applicable | |
| None | |
| Public | |
| Public Sewer | |
| 11069602 | |
| 1214102008 |
Nearby Schools
| NAME: | DISTRICT: | DISTANCE: | |
|---|---|---|---|
|
High School
Geneva Community High School |
304 | Not in DB | |
Property History
| DATE: | EVENT: | PRICE: | SOURCE: |
|---|---|---|---|
| 6 Oct, 2011 | Sold | $170,000 | MRED MLS |
| 6 Jul, 2011 | Under contract | $170,000 | MRED MLS |
| — | Last price change | $179,000 | MRED MLS |
| 5 May, 2011 | Listed for sale | $180,000 | MRED MLS |
| 8 Jun, 2021 | Sold | $285,000 | MRED MLS |
| 2 May, 2021 | Under contract | $298,500 | MRED MLS |
| 29 Apr, 2021 | Listed for sale | $298,500 | MRED MLS |
| 18 Aug, 2023 | Sold | $345,000 | MRED MLS |
| 20 Jul, 2023 | Under contract | $350,000 | MRED MLS |
| 10 Jul, 2023 | Listed for sale | $350,000 | MRED MLS |
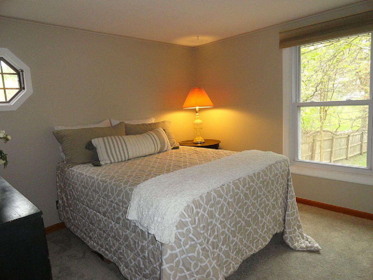
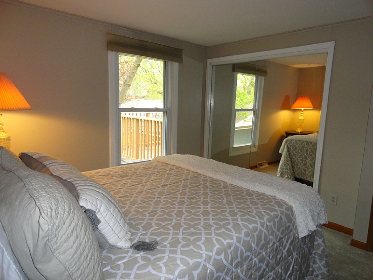
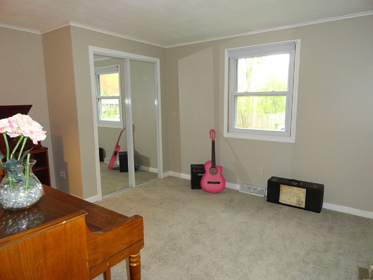
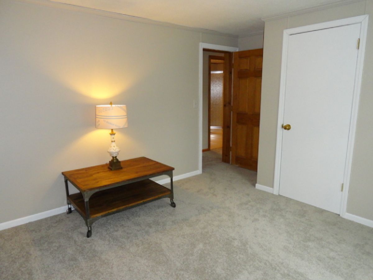
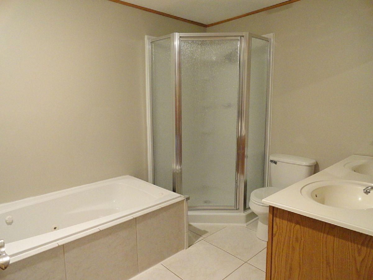
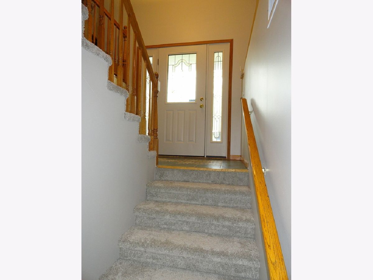
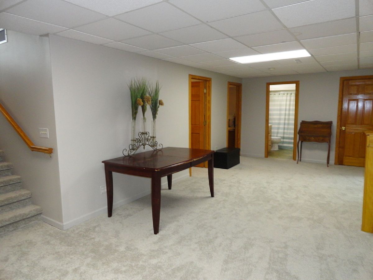
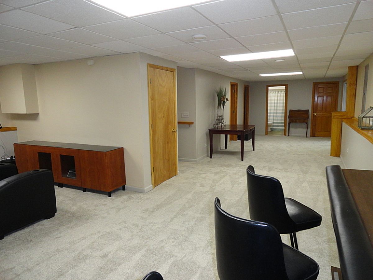
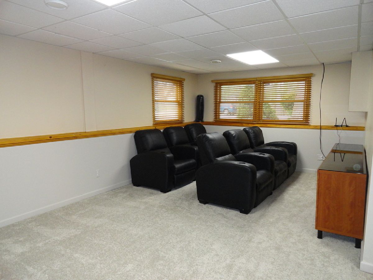
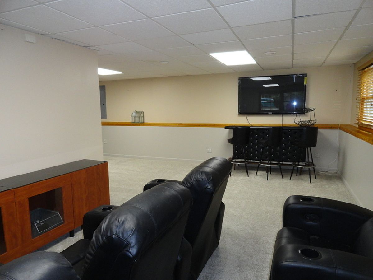
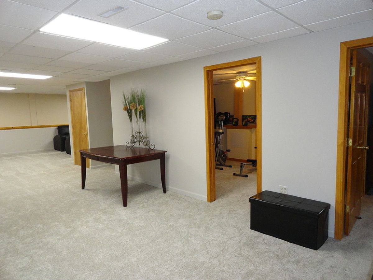
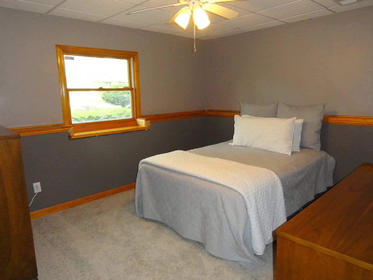
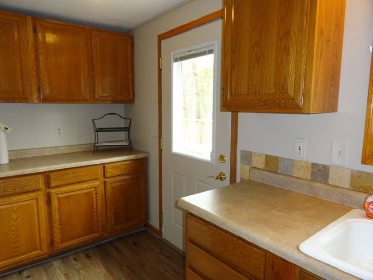
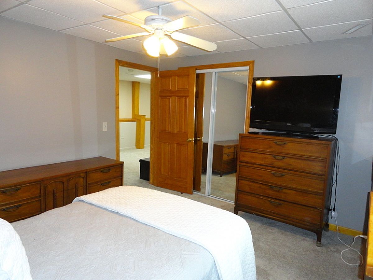
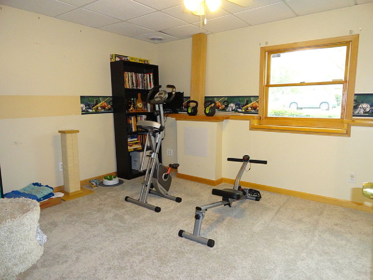
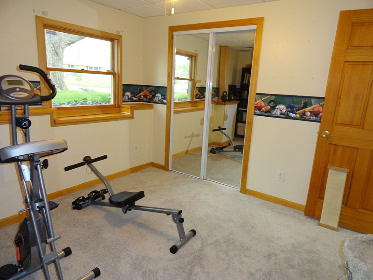
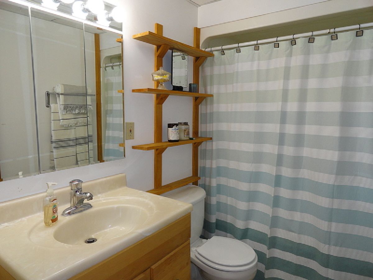

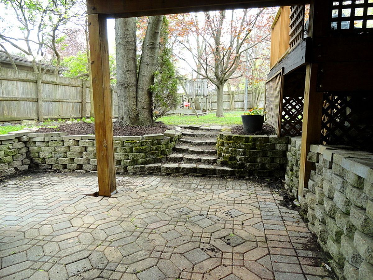

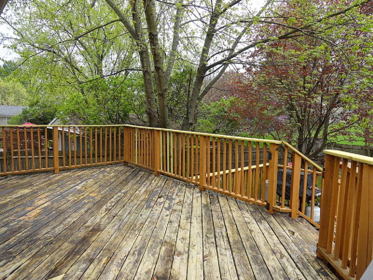
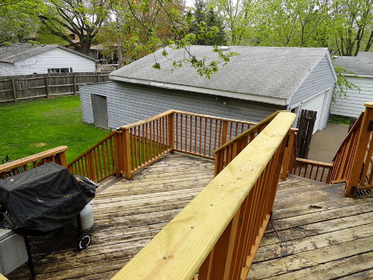
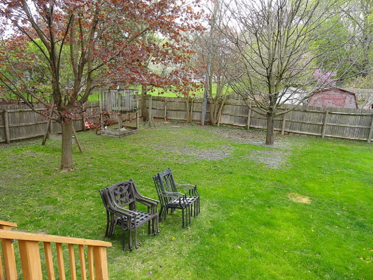
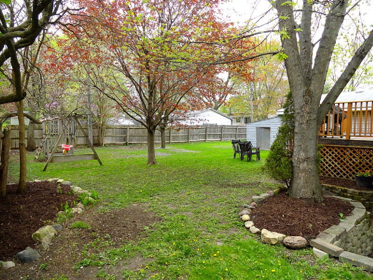
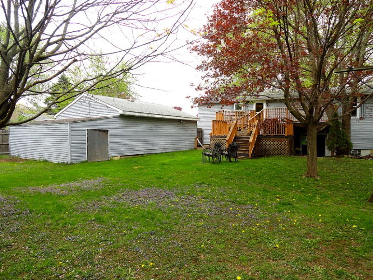
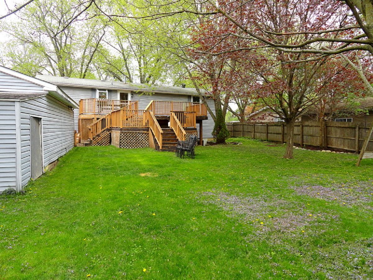

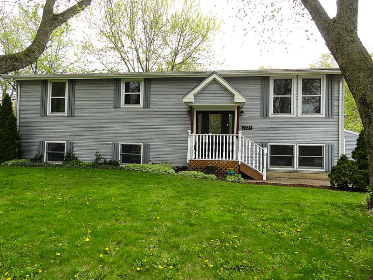
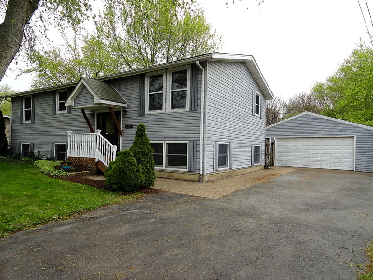
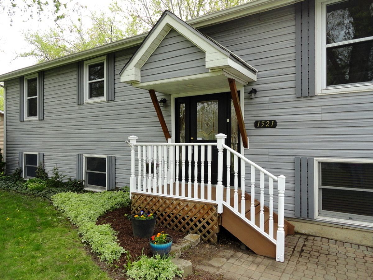
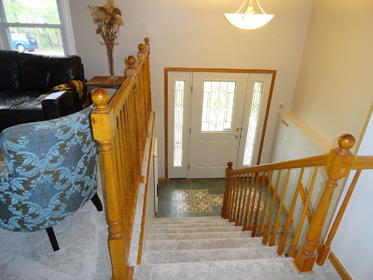
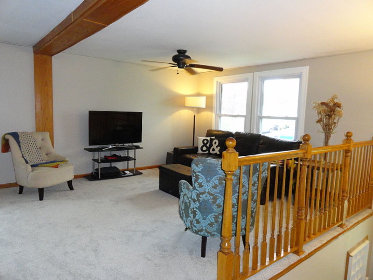
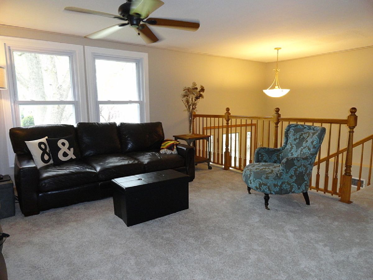
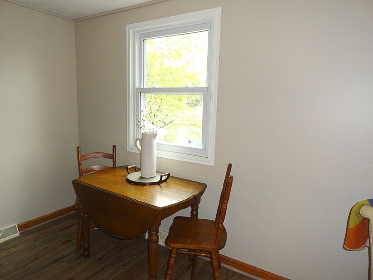
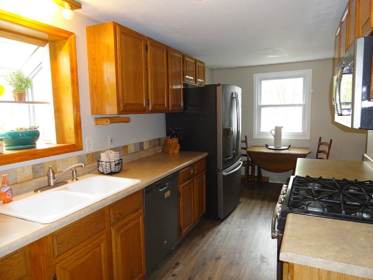
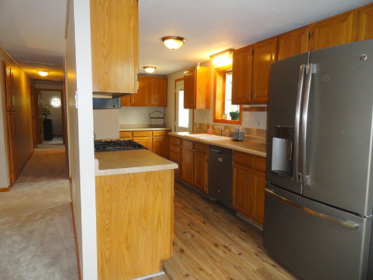

Room Specifics
Total Bedrooms: 5
Bedrooms Above Ground: 5
Bedrooms Below Ground: 0
Dimensions: —
Floor Type: Carpet
Dimensions: —
Floor Type: Carpet
Dimensions: —
Floor Type: Carpet
Dimensions: —
Floor Type: —
Full Bathrooms: 2
Bathroom Amenities: Whirlpool
Bathroom in Basement: 1
Rooms: Bedroom 5,Game Room
Basement Description: Finished,Exterior Access
Other Specifics
| 2 | |
| Concrete Perimeter | |
| Asphalt | |
| Deck, Brick Paver Patio, Storms/Screens | |
| Fenced Yard,Mature Trees | |
| 81X135X80X122 | |
| Full | |
| None | |
| In-Law Arrangement, First Floor Full Bath | |
| Range, Microwave, Dishwasher, Refrigerator, Washer, Dryer, Disposal, Stainless Steel Appliance(s), Water Softener, Water Softener Owned | |
| Not in DB | |
| Park, Street Lights, Street Paved | |
| — | |
| — | |
| — |
Tax History
| Year | Property Taxes |
|---|---|
| 2011 | $6,087 |
| 2021 | $6,723 |
| 2023 | $8,115 |
Contact Agent
Nearby Similar Homes
Nearby Sold Comparables
Contact Agent
Listing Provided By
REMAX Excels

