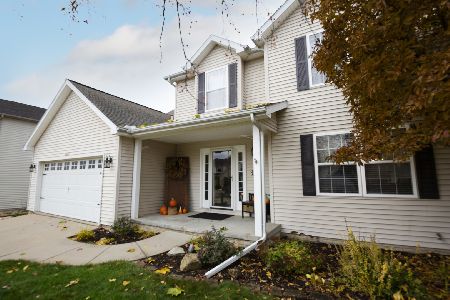1521 Torrey Pines Road, Normal, Illinois 61761
$194,500
|
Sold
|
|
| Status: | Closed |
| Sqft: | 1,528 |
| Cost/Sqft: | $129 |
| Beds: | 3 |
| Baths: | 4 |
| Year Built: | 1998 |
| Property Taxes: | $4,580 |
| Days On Market: | 2183 |
| Lot Size: | 0,15 |
Description
Joanna Gaines meets Nate Berkus meets Pottery Barn. Lots of fresh paint, beautiful colors, tasteful fixtures & window treatments, remodeled lower level, 3.5 baths, wet bar in lower level. Kitchen with cherry cabinets, stainless appliances, eating island, pantry. Kitchen opens to dining area & family room w/cathedral ceiling, wood burning fireplace (w/lots of firewood), freshly painted, wood laminate floors, & beautiful natural light. Nicely open floor plan also includes 1/2 bath. First floor laundry w/cabinets, window, and room to hang clothing. French doors on 2nd floor open to large Master suite: vaulted ceilings, walk in closet w/professional built ins, large ensuite bath w/double vanity, whirlpool tub, and walk in shower. 2 more bedrooms on 2nd floor and linen closet. Lower level with egress window, large finished family room with built in speakers and adjustable lighting, large wet bar, full bath - wonderful for watching TV w/family - also great for entertaining. Storage room w/built in shelving. Recently landscaped yard w/rock, perennials, garden plot for your tomatoes & other vegetables. 6 foot vinyl privacy fence, patio, gas fire pit. See agent note. Furnace & air 2015, roof 2013, whole house humidifier, sump w/pressure back up, radon mitigated, whole house fan. This will not last long. Please come to see.
Property Specifics
| Single Family | |
| — | |
| Traditional | |
| 1998 | |
| Full | |
| — | |
| No | |
| 0.15 |
| Mc Lean | |
| Pinehurst | |
| — / Not Applicable | |
| None | |
| Public | |
| Public Sewer | |
| 10619653 | |
| 1422258013 |
Nearby Schools
| NAME: | DISTRICT: | DISTANCE: | |
|---|---|---|---|
|
Grade School
Prairieland Elementary |
5 | — | |
|
Middle School
Parkside Jr High |
5 | Not in DB | |
|
High School
Normal Community West High Schoo |
5 | Not in DB | |
Property History
| DATE: | EVENT: | PRICE: | SOURCE: |
|---|---|---|---|
| 24 May, 2011 | Sold | $183,000 | MRED MLS |
| 30 Mar, 2011 | Under contract | $192,000 | MRED MLS |
| 14 Mar, 2011 | Listed for sale | $196,000 | MRED MLS |
| 25 Oct, 2013 | Sold | $196,500 | MRED MLS |
| 6 Sep, 2013 | Under contract | $199,900 | MRED MLS |
| 30 Aug, 2013 | Listed for sale | $199,900 | MRED MLS |
| 27 Jun, 2016 | Sold | $184,000 | MRED MLS |
| 9 May, 2016 | Under contract | $184,900 | MRED MLS |
| 25 Mar, 2016 | Listed for sale | $194,900 | MRED MLS |
| 13 Apr, 2020 | Sold | $194,500 | MRED MLS |
| 9 Mar, 2020 | Under contract | $196,500 | MRED MLS |
| — | Last price change | $199,500 | MRED MLS |
| 26 Jan, 2020 | Listed for sale | $199,500 | MRED MLS |
Room Specifics
Total Bedrooms: 3
Bedrooms Above Ground: 3
Bedrooms Below Ground: 0
Dimensions: —
Floor Type: —
Dimensions: —
Floor Type: Carpet
Full Bathrooms: 4
Bathroom Amenities: Whirlpool,Separate Shower,Double Sink
Bathroom in Basement: 1
Rooms: Other Room,Family Room
Basement Description: Partially Finished,Egress Window
Other Specifics
| 2 | |
| Concrete Perimeter | |
| Concrete | |
| Patio | |
| Fenced Yard,Mature Trees,Landscaped | |
| 60 X 110 | |
| — | |
| Full | |
| Vaulted/Cathedral Ceilings, Bar-Wet, Wood Laminate Floors, First Floor Laundry, Walk-In Closet(s) | |
| Dishwasher, Refrigerator, Range, Microwave | |
| Not in DB | |
| Park, Curbs, Sidewalks, Street Lights, Street Paved | |
| — | |
| — | |
| Wood Burning |
Tax History
| Year | Property Taxes |
|---|---|
| 2011 | $3,970 |
| 2013 | $4,026 |
| 2016 | $4,186 |
| 2020 | $4,580 |
Contact Agent
Nearby Similar Homes
Nearby Sold Comparables
Contact Agent
Listing Provided By
Coldwell Banker Real Estate Group










