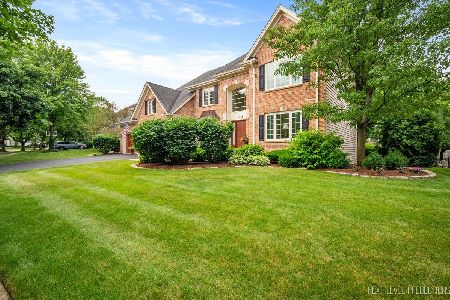1521 Turnberry Court, Geneva, Illinois 60134
$417,500
|
Sold
|
|
| Status: | Closed |
| Sqft: | 2,657 |
| Cost/Sqft: | $160 |
| Beds: | 4 |
| Baths: | 3 |
| Year Built: | 2000 |
| Property Taxes: | $11,220 |
| Days On Market: | 3610 |
| Lot Size: | 0,00 |
Description
ALL THIS CAN BE YOURS! A PRIVATE CUL-DE-SAC, LARGE FENCED YARD, FINISHED BASEMENT & MOVE-IN READY! This wonderful family home has been freshly painted inside and out. The hardwood floors throughout have been recently refinished and lighting updated. The cozy family room has built-ins and a masonry gas fireplace. The large kitchen has new Corian counters, maple cabinetry & island w/seating. The den is tucked in the back of the home and could be a 5th bedroom. There is ample bedroom space upstairs w/large closets. Plus the finished basement is just perfect. Enjoy your private backyard with paver patio and gardens. The location can't be beat! Located close to the top rated elementary school, quaint downtown Geneva and the METRA. This private golf club community is an awesome place to call home! Come see for yourself!!
Property Specifics
| Single Family | |
| — | |
| Colonial | |
| 2000 | |
| Full | |
| CUSTOM | |
| No | |
| — |
| Kane | |
| Eagle Brook | |
| 0 / Not Applicable | |
| None | |
| Public | |
| Public Sewer | |
| 09154377 | |
| 1209451016 |
Nearby Schools
| NAME: | DISTRICT: | DISTANCE: | |
|---|---|---|---|
|
Grade School
Western Avenue Elementary School |
304 | — | |
|
Middle School
Geneva Middle School |
304 | Not in DB | |
|
High School
Geneva Community High School |
304 | Not in DB | |
Property History
| DATE: | EVENT: | PRICE: | SOURCE: |
|---|---|---|---|
| 2 Jun, 2016 | Sold | $417,500 | MRED MLS |
| 19 Apr, 2016 | Under contract | $424,900 | MRED MLS |
| 2 Mar, 2016 | Listed for sale | $424,900 | MRED MLS |
Room Specifics
Total Bedrooms: 4
Bedrooms Above Ground: 4
Bedrooms Below Ground: 0
Dimensions: —
Floor Type: Carpet
Dimensions: —
Floor Type: Carpet
Dimensions: —
Floor Type: Carpet
Full Bathrooms: 3
Bathroom Amenities: Separate Shower,Double Sink,Soaking Tub
Bathroom in Basement: 0
Rooms: Den,Game Room,Recreation Room
Basement Description: Finished
Other Specifics
| 2 | |
| Concrete Perimeter | |
| Asphalt | |
| Brick Paver Patio, Storms/Screens | |
| Cul-De-Sac,Fenced Yard | |
| 97 X 132 | |
| Full | |
| Full | |
| Vaulted/Cathedral Ceilings, Hardwood Floors, First Floor Laundry | |
| Range, Microwave, Dishwasher, Refrigerator, Disposal | |
| Not in DB | |
| Sidewalks, Street Lights, Street Paved | |
| — | |
| — | |
| Attached Fireplace Doors/Screen, Gas Log, Gas Starter |
Tax History
| Year | Property Taxes |
|---|---|
| 2016 | $11,220 |
Contact Agent
Nearby Similar Homes
Contact Agent
Listing Provided By
Hemming & Sylvester Properties








