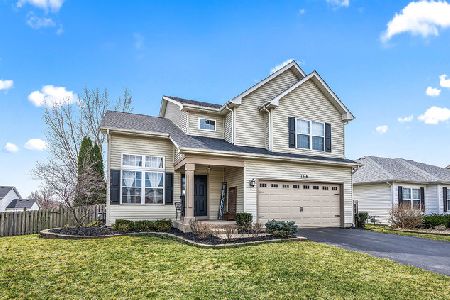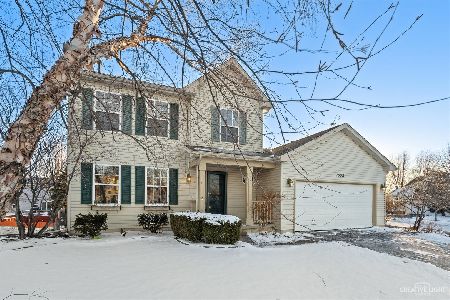1521 Westbury Circle, North Aurora, Illinois 60542
$280,000
|
Sold
|
|
| Status: | Closed |
| Sqft: | 2,158 |
| Cost/Sqft: | $132 |
| Beds: | 4 |
| Baths: | 3 |
| Year Built: | 1998 |
| Property Taxes: | $7,481 |
| Days On Market: | 2004 |
| Lot Size: | 0,22 |
Description
MUST SEE For Yourself! 4 Bedroom with Full Basement Sitting on the One of the Best Lots in Waterford Oaks with So Many Updates! LR w/ Deluxe Built-In's and Crown Molding, DR w/ Brand New Carpet, Updated Kit w/ S/S App & Butler's Pantry Open to Brft Rm Both w/ Ceramic Tile Flooring. Brft Rm w/ Lg Pella Triple Pane Sliding Door w/ a View of the Bkyd Garden Setting. Wonderful FR w/ Cozy Gas FP & Newer Carpet. Upper Level w/ 4-Bedrooms. Spacious Master Bed w/ Full Ensuite and W/I Custom Closet System. 3-Upper Floor Bedrooms w/ Brand New Carpet. Unfinished Basement w/ Laundry Area. In-House Beam Vacuum Sys. Mature Trees and Custom Landscape Garden Borders Create the Perfect Place to Entertain in the Fully Fenced Backyard. Newer 12 X 16 Storage Shed. Insulated and Finished 2-Car Garage. Resurfaced Driveway w/ Extended Parking Area Added. Newer HVAC w/ 92 % Eff Heat & 14 Seer AC. Newer Roof w/ Ridge Vents Added. Fearn Elementary School in Neighborhood...Close to Parks, Playgrounds, Shopping, Restaurants, Expressway, and Forest Preserve.
Property Specifics
| Single Family | |
| — | |
| Traditional | |
| 1998 | |
| Full | |
| MAPLE | |
| No | |
| 0.22 |
| Kane | |
| Waterford Oaks | |
| — / Not Applicable | |
| None | |
| Public | |
| Public Sewer | |
| 10786842 | |
| 1506228010 |
Nearby Schools
| NAME: | DISTRICT: | DISTANCE: | |
|---|---|---|---|
|
Grade School
Fearn Elementary School |
129 | — | |
|
Middle School
Jewel Middle School |
129 | Not in DB | |
|
High School
West Aurora High School |
129 | Not in DB | |
Property History
| DATE: | EVENT: | PRICE: | SOURCE: |
|---|---|---|---|
| 30 Sep, 2020 | Sold | $280,000 | MRED MLS |
| 25 Jul, 2020 | Under contract | $284,900 | MRED MLS |
| 23 Jul, 2020 | Listed for sale | $284,900 | MRED MLS |
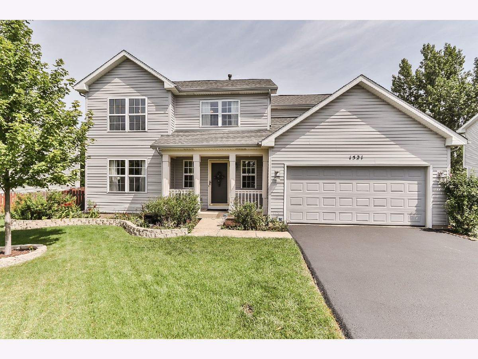
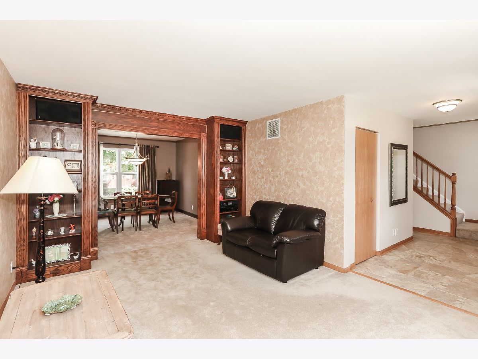
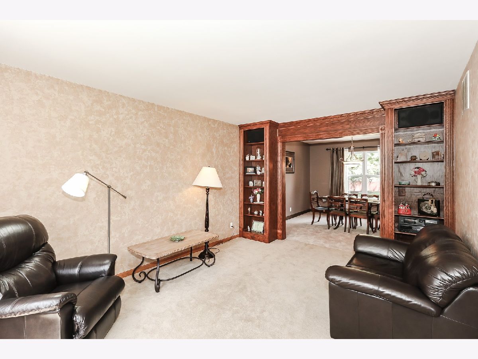
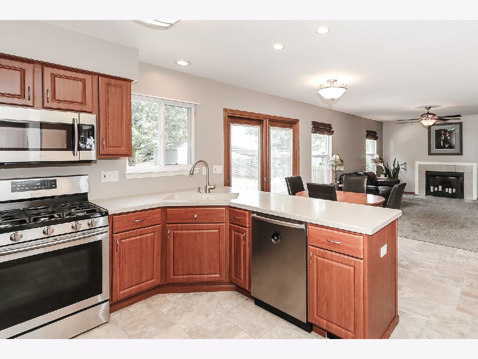
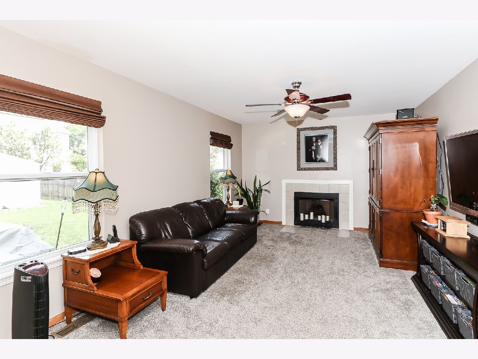
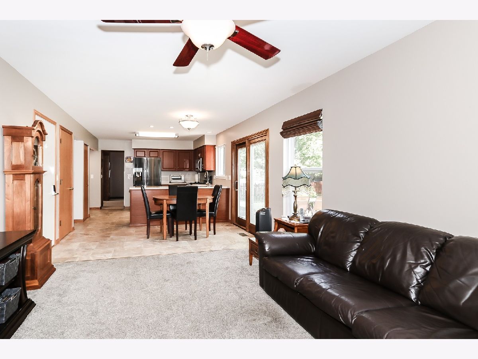
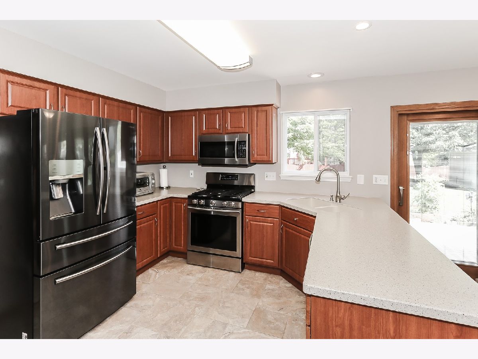
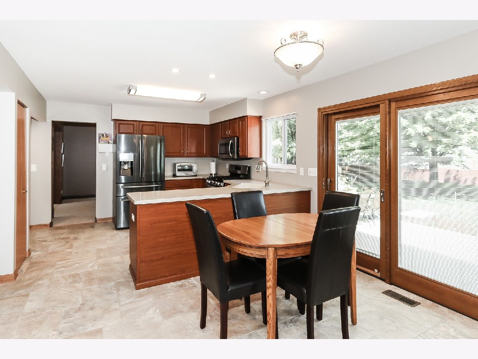
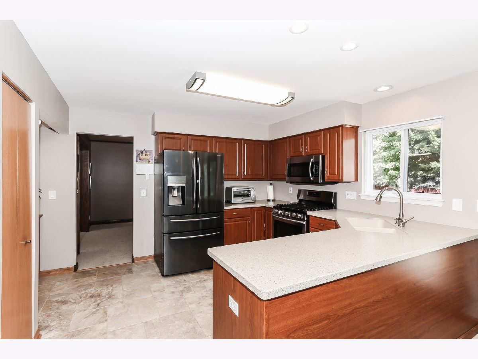
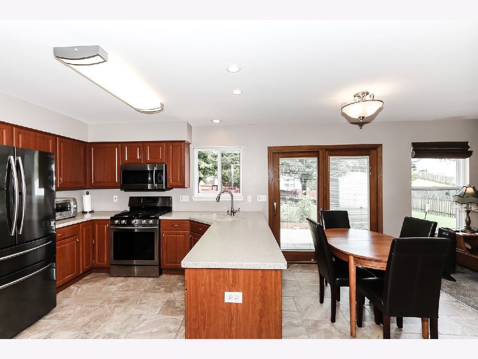
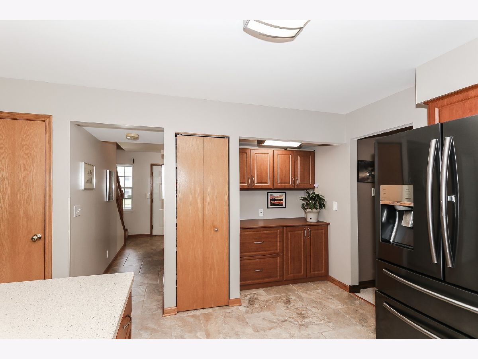
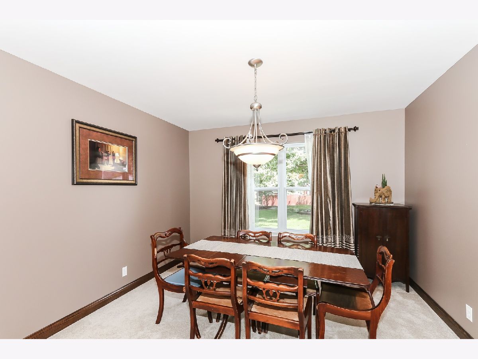
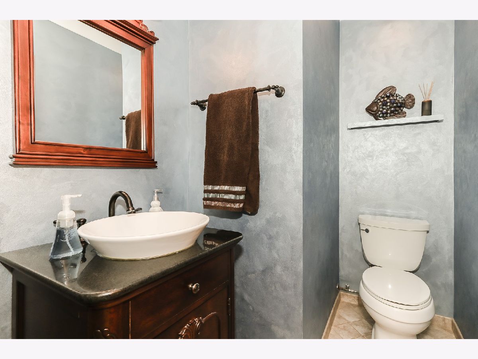
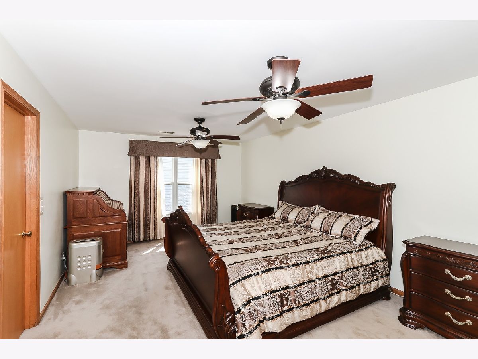
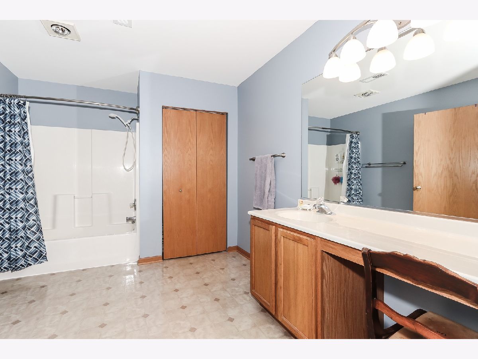
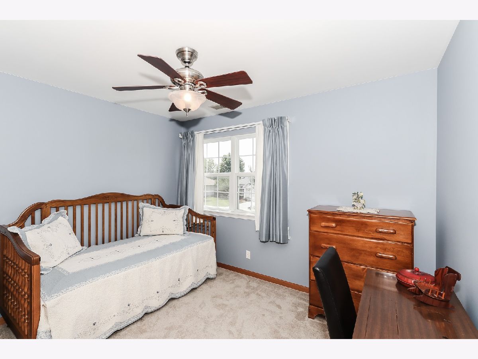
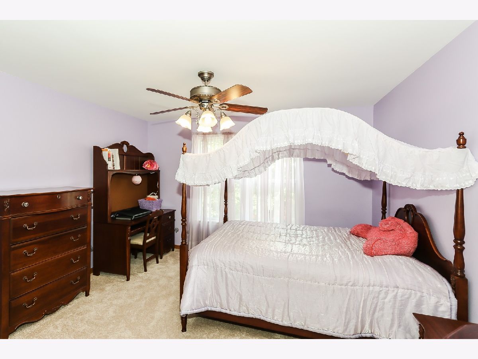
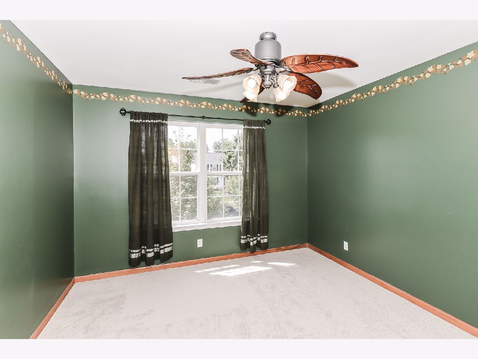
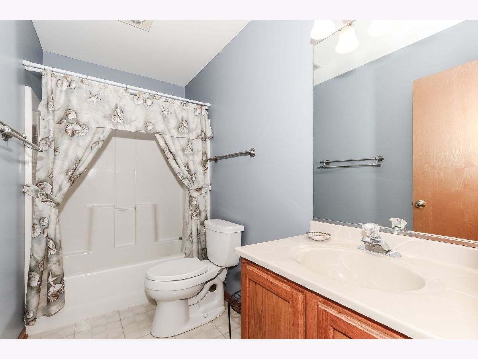
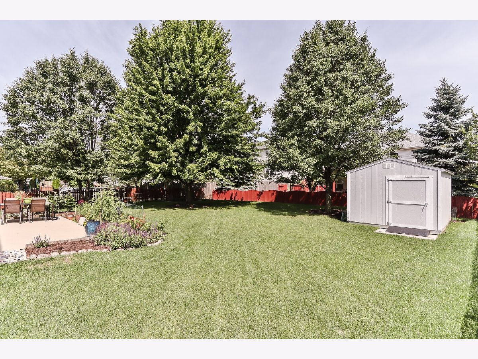
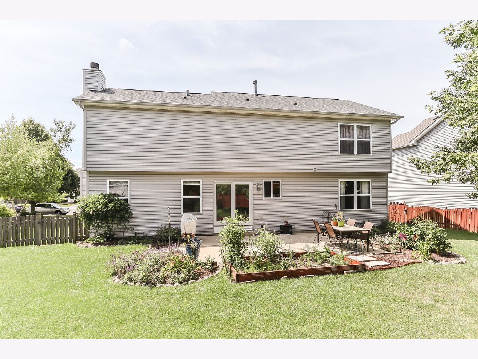
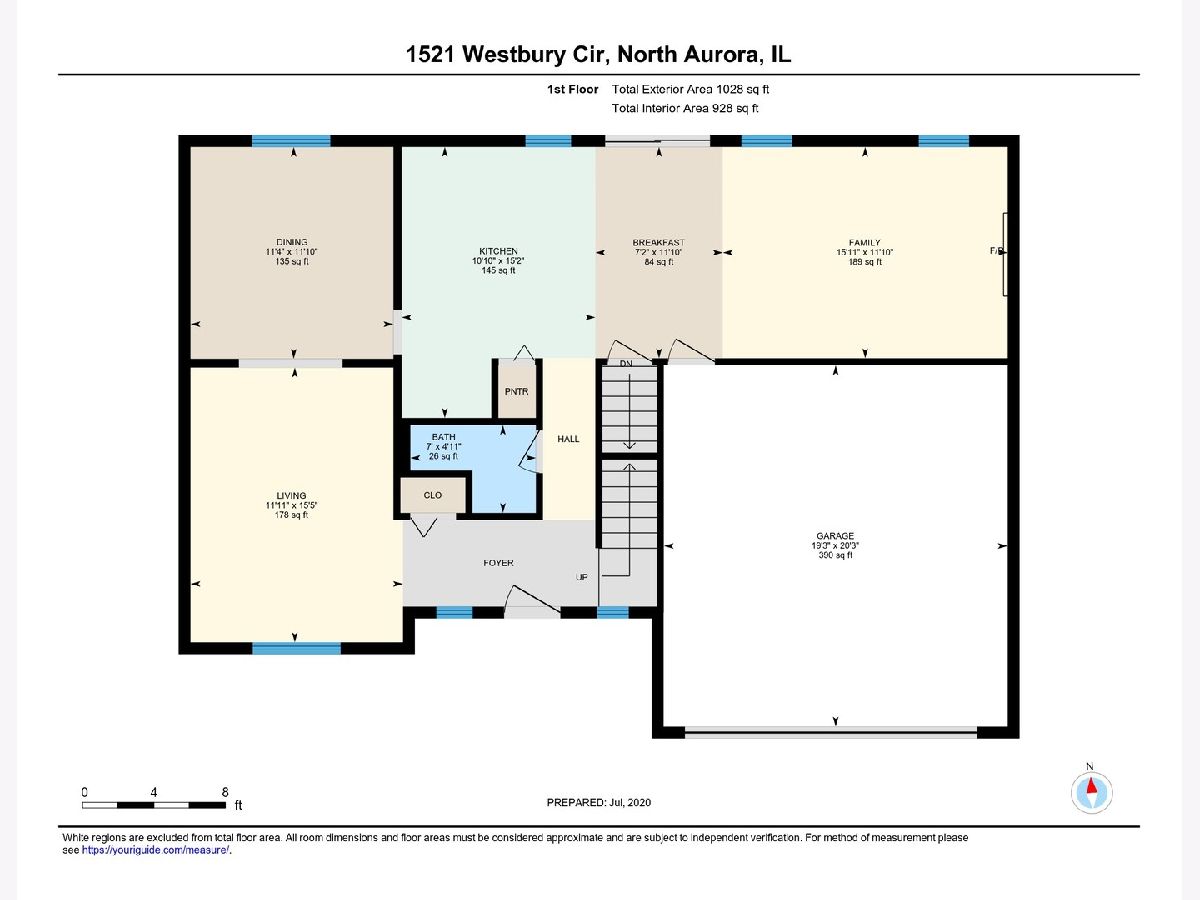
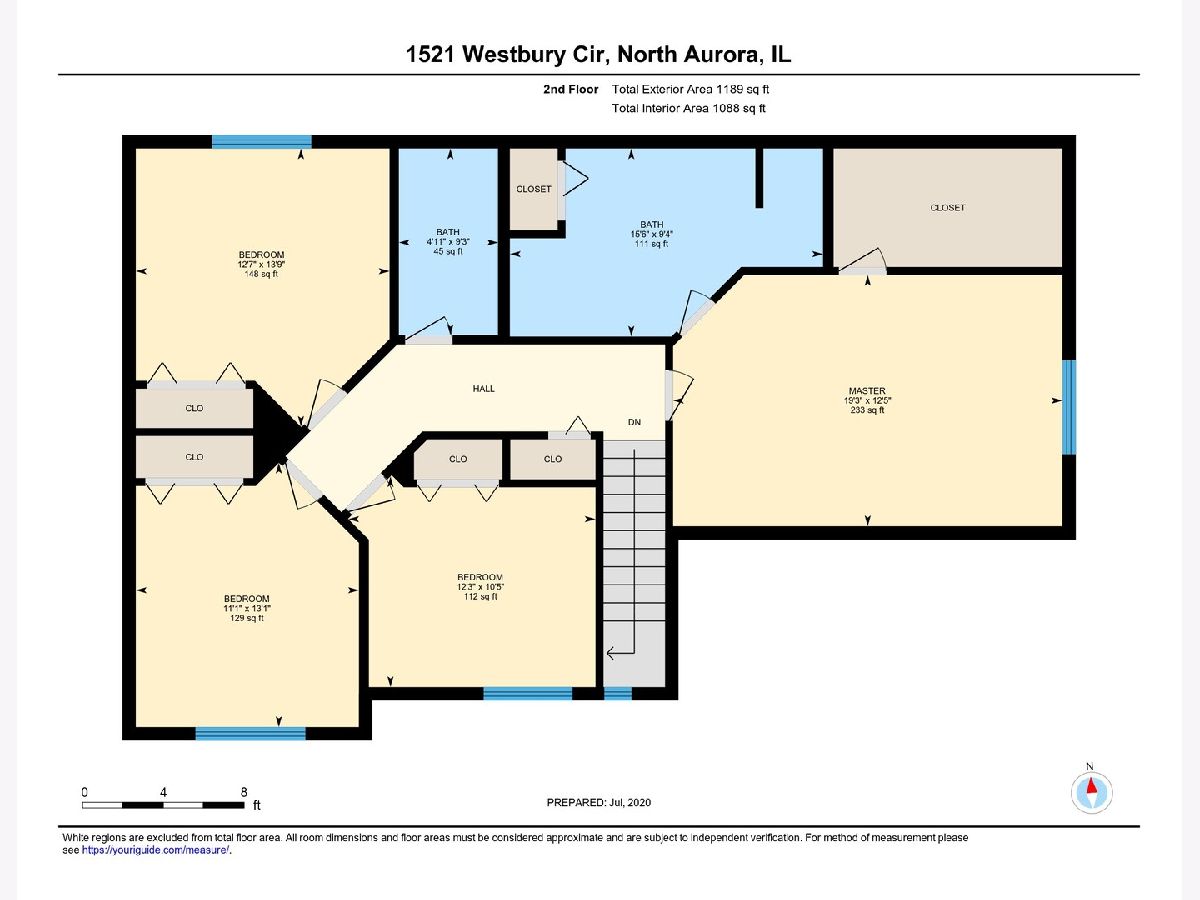
Room Specifics
Total Bedrooms: 4
Bedrooms Above Ground: 4
Bedrooms Below Ground: 0
Dimensions: —
Floor Type: Carpet
Dimensions: —
Floor Type: Carpet
Dimensions: —
Floor Type: Carpet
Full Bathrooms: 3
Bathroom Amenities: —
Bathroom in Basement: 0
Rooms: Breakfast Room
Basement Description: Unfinished
Other Specifics
| 2 | |
| — | |
| Asphalt | |
| — | |
| Mature Trees | |
| 74 X 130 | |
| Unfinished | |
| Full | |
| Built-in Features, Walk-In Closet(s) | |
| Range, Microwave, Dishwasher, Washer, Dryer, Water Softener Owned | |
| Not in DB | |
| — | |
| — | |
| — | |
| — |
Tax History
| Year | Property Taxes |
|---|---|
| 2020 | $7,481 |
Contact Agent
Nearby Similar Homes
Nearby Sold Comparables
Contact Agent
Listing Provided By
eXp Realty LLC


