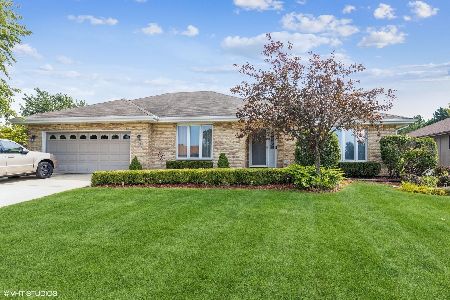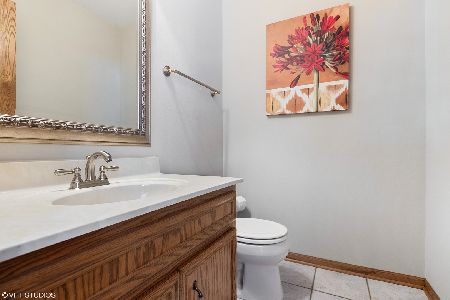15212 Silo Drive, Homer Glen, Illinois 60491
$312,500
|
Sold
|
|
| Status: | Closed |
| Sqft: | 2,340 |
| Cost/Sqft: | $137 |
| Beds: | 3 |
| Baths: | 3 |
| Year Built: | 2004 |
| Property Taxes: | $8,126 |
| Days On Market: | 3391 |
| Lot Size: | 0,29 |
Description
Spacious brick three-step ranch in Farmview subdivision. From entering the front door you will find a formal dining room (Currently being used as a sitting room/office) and a formal living room with bow window and leading to the family room with vaulted ceiling and brick fireplace and opening up to the huge kitchen! Plenty of space, counters, and cabinets in this updated kitchen with stainless steel appliances and walk in pantry. There is a half bath on the main level and patio doors leading out to the deck and fenced back yard. If you go upstairs there are three generous size bedrooms. The full bath is updated. Both the second bedroom and third bedroom have ceiling fans and double closets. The master bedroom is very large, has a walk in closet and has its own private bath with soaking tub. Down in the basement there is plenty of space to finish as you like. Plenty of space for storage! The laundry is in the basement. Close to I-355 and all shopping!
Property Specifics
| Single Family | |
| — | |
| Step Ranch | |
| 2004 | |
| Full | |
| 3-STEP | |
| No | |
| 0.29 |
| Will | |
| Farmview | |
| 0 / Not Applicable | |
| None | |
| Lake Michigan | |
| Public Sewer | |
| 09334506 | |
| 1605141550210000 |
Property History
| DATE: | EVENT: | PRICE: | SOURCE: |
|---|---|---|---|
| 19 Oct, 2012 | Sold | $275,500 | MRED MLS |
| 23 Sep, 2012 | Under contract | $275,000 | MRED MLS |
| — | Last price change | $285,000 | MRED MLS |
| 21 Aug, 2012 | Listed for sale | $285,000 | MRED MLS |
| 13 Dec, 2016 | Sold | $312,500 | MRED MLS |
| 25 Oct, 2016 | Under contract | $320,000 | MRED MLS |
| 6 Sep, 2016 | Listed for sale | $320,000 | MRED MLS |
Room Specifics
Total Bedrooms: 3
Bedrooms Above Ground: 3
Bedrooms Below Ground: 0
Dimensions: —
Floor Type: Carpet
Dimensions: —
Floor Type: Carpet
Full Bathrooms: 3
Bathroom Amenities: Soaking Tub
Bathroom in Basement: 0
Rooms: No additional rooms
Basement Description: Unfinished,Crawl
Other Specifics
| 2 | |
| Concrete Perimeter | |
| Concrete | |
| Deck | |
| Fenced Yard,Landscaped | |
| 86X147X84X148 | |
| Unfinished | |
| Full | |
| Vaulted/Cathedral Ceilings, Skylight(s), Wood Laminate Floors | |
| Double Oven, Range, Microwave, Dishwasher, Refrigerator, High End Refrigerator, Washer, Dryer, Disposal, Stainless Steel Appliance(s) | |
| Not in DB | |
| Sidewalks, Street Lights, Street Paved | |
| — | |
| — | |
| Gas Starter |
Tax History
| Year | Property Taxes |
|---|---|
| 2012 | $8,061 |
| 2016 | $8,126 |
Contact Agent
Nearby Similar Homes
Nearby Sold Comparables
Contact Agent
Listing Provided By
Coldwell Banker Residential






