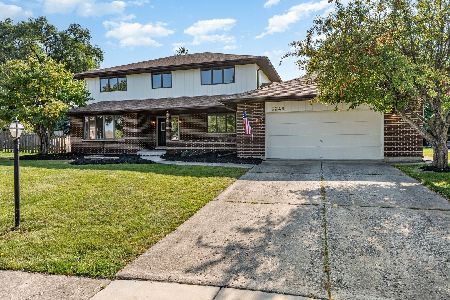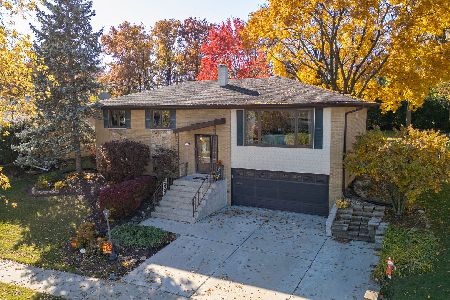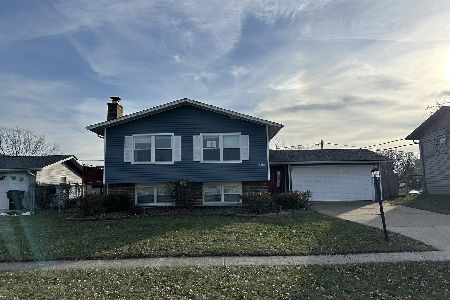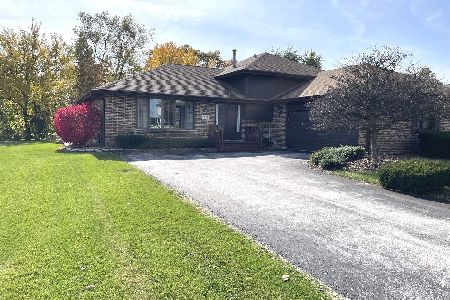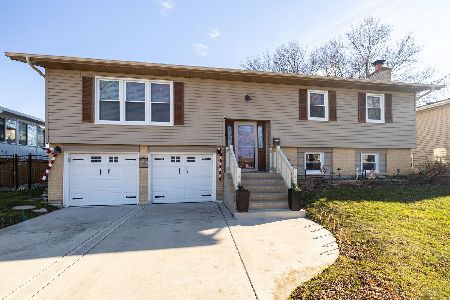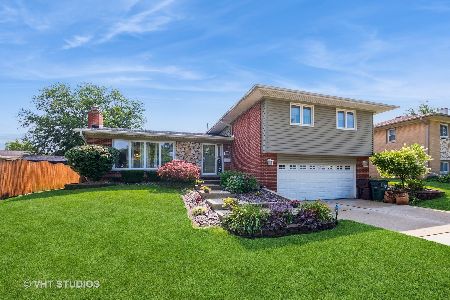15213 Pine Drive, Oak Forest, Illinois 60452
$370,900
|
Sold
|
|
| Status: | Closed |
| Sqft: | 2,250 |
| Cost/Sqft: | $164 |
| Beds: | 3 |
| Baths: | 2 |
| Year Built: | 1967 |
| Property Taxes: | $4,326 |
| Days On Market: | 602 |
| Lot Size: | 0,00 |
Description
Stunning Fully Remodeled Split-Level Home in Oak Forest!!!! Welcome to this beautifully remodeled split-level home in Oak Forest. This charming residence boasts 3 spacious bedrooms on the main level, complemented by an additional bedroom in the fully finished basement. With 2 full bathrooms, this home offers ample space for comfortable living. The kitchen features luxurious quartz countertops, a custom backsplash, and brand-new stainless steel appliances. The open floor plan is enhanced by freshly painted walls and custom baseboards, blending with the exquisite walnut oak floors on the main level and luxury vinyl plank flooring on the lower level. The home is equipped with a brand-new A/C unit and a recently serviced furnace. Don't miss this opportunity to own a beautifully updated home in a prime location. Schedule your viewing today! ***ALL WINDOWS TO BE REPLACED BEFORE CLOSING***
Property Specifics
| Single Family | |
| — | |
| — | |
| 1967 | |
| — | |
| — | |
| No | |
| — |
| Cook | |
| — | |
| — / Not Applicable | |
| — | |
| — | |
| — | |
| 12074570 | |
| 28182100060000 |
Property History
| DATE: | EVENT: | PRICE: | SOURCE: |
|---|---|---|---|
| 1 Jul, 2024 | Sold | $370,900 | MRED MLS |
| 17 Jun, 2024 | Under contract | $369,900 | MRED MLS |
| 4 Jun, 2024 | Listed for sale | $369,900 | MRED MLS |
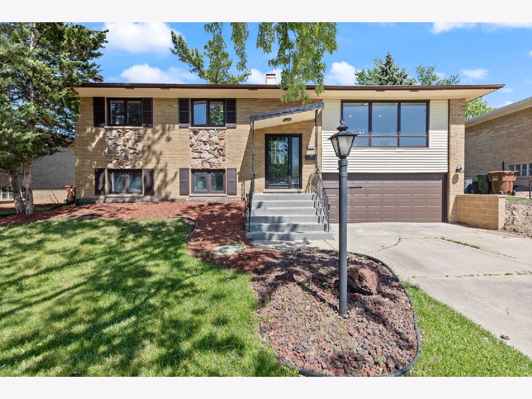
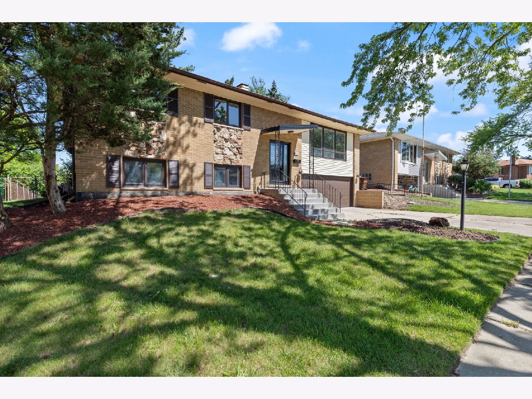
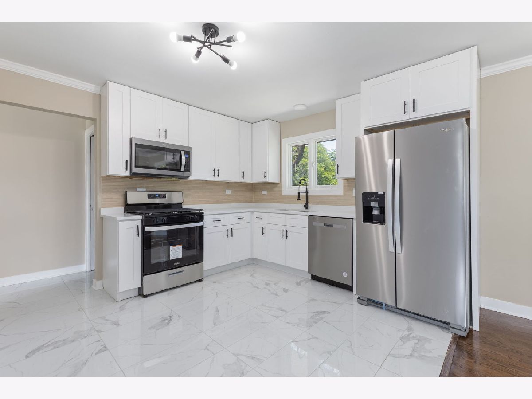
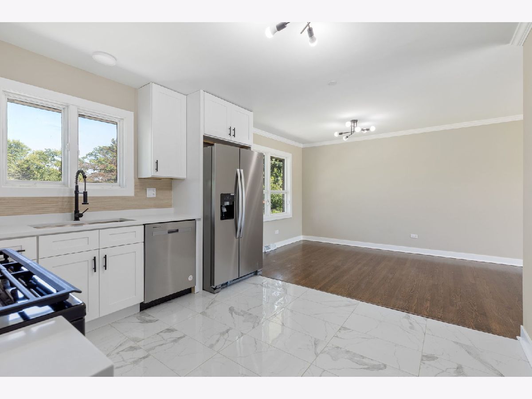
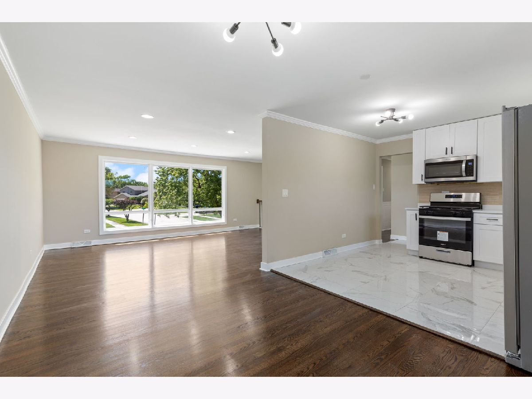
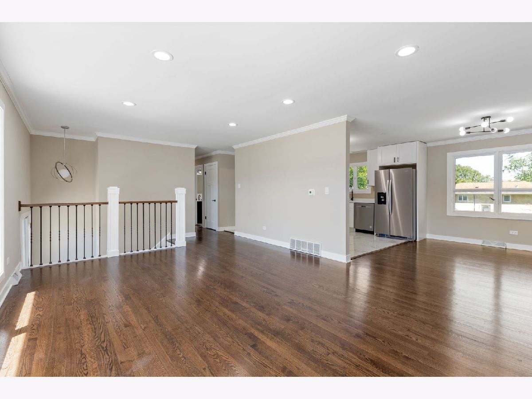
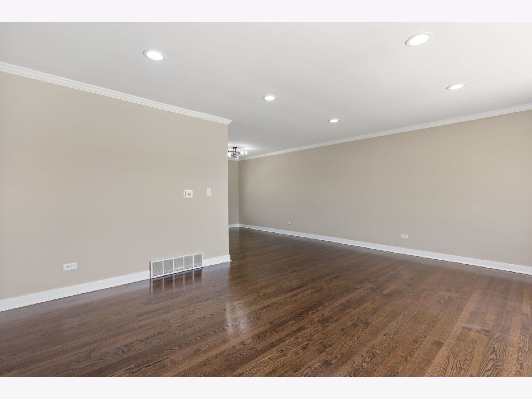
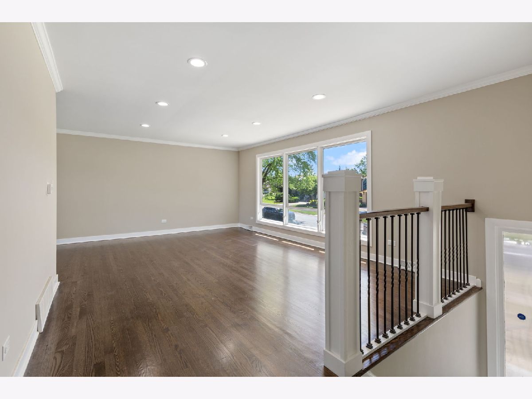
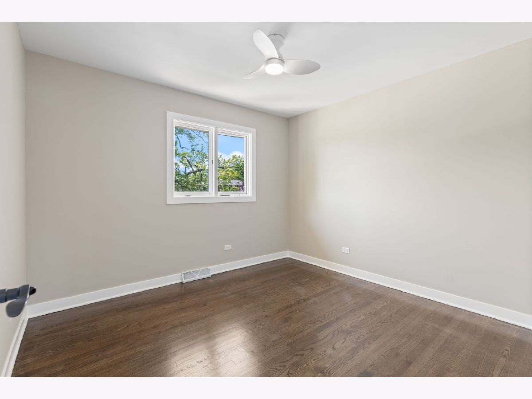
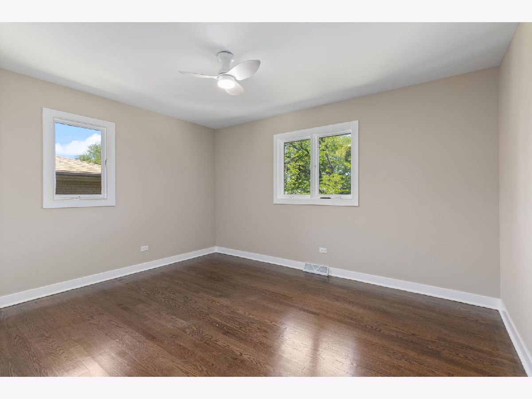
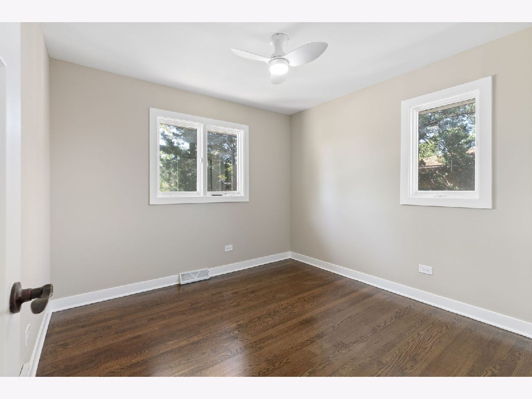
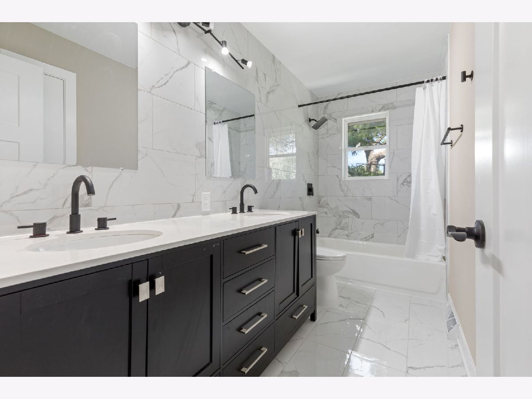
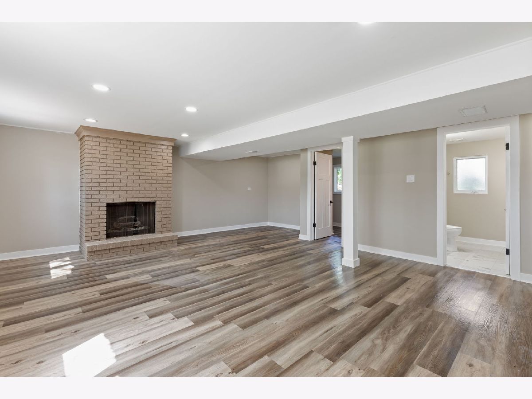
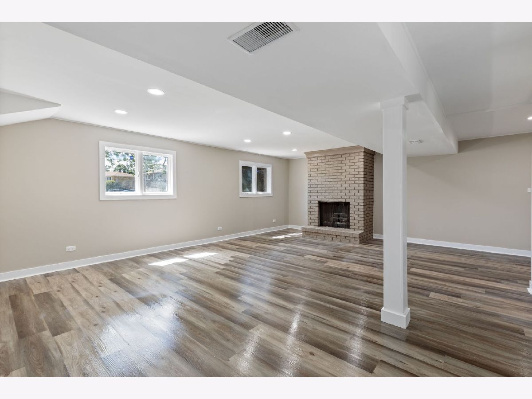
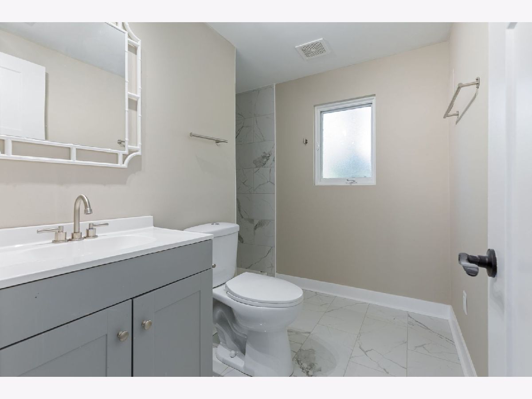
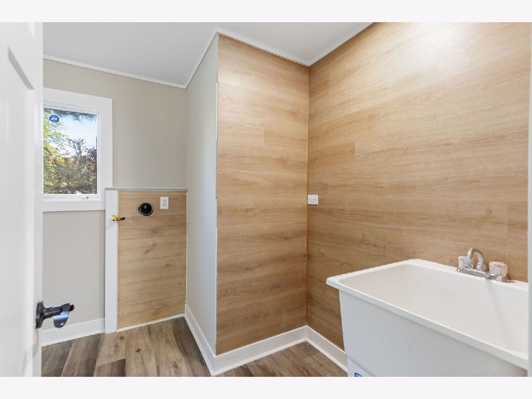
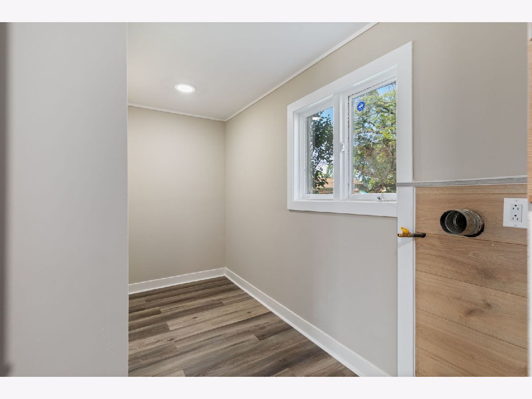

Room Specifics
Total Bedrooms: 4
Bedrooms Above Ground: 3
Bedrooms Below Ground: 1
Dimensions: —
Floor Type: —
Dimensions: —
Floor Type: —
Dimensions: —
Floor Type: —
Full Bathrooms: 2
Bathroom Amenities: —
Bathroom in Basement: 1
Rooms: —
Basement Description: Finished
Other Specifics
| 2 | |
| — | |
| Concrete | |
| — | |
| — | |
| 7150 | |
| — | |
| — | |
| — | |
| — | |
| Not in DB | |
| — | |
| — | |
| — | |
| — |
Tax History
| Year | Property Taxes |
|---|---|
| 2024 | $4,326 |
Contact Agent
Nearby Similar Homes
Nearby Sold Comparables
Contact Agent
Listing Provided By
Crosstown Realtors, Inc.


