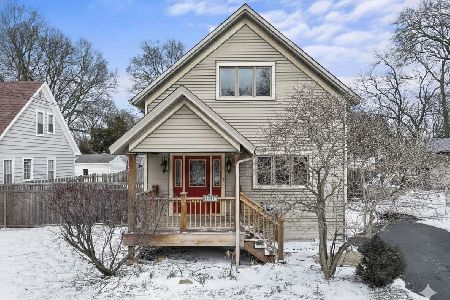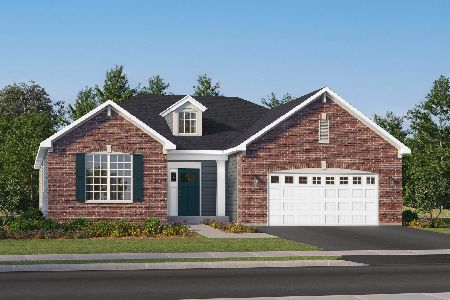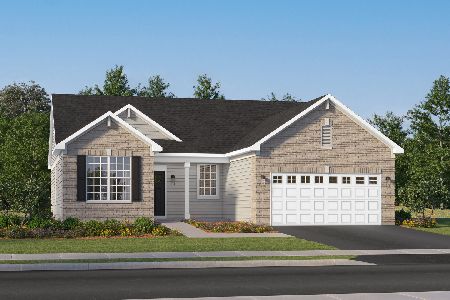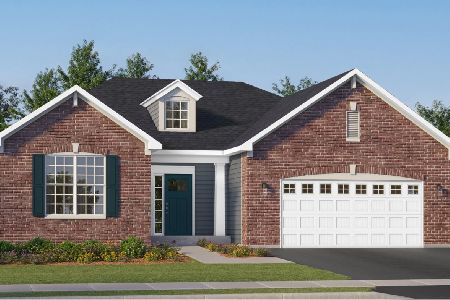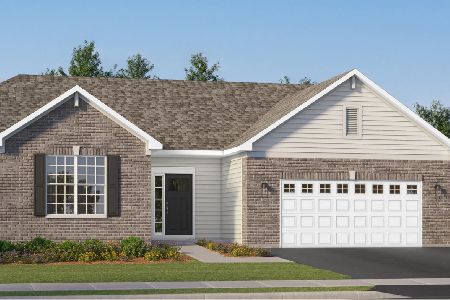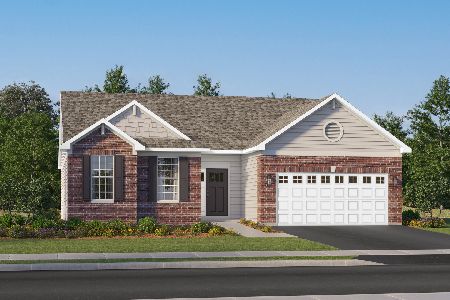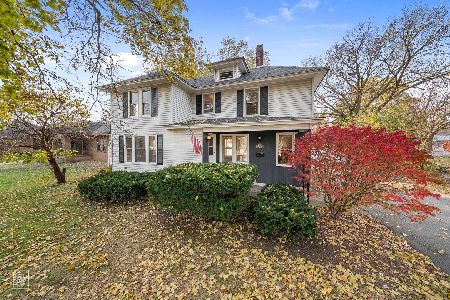15217 Dillman Street, Plainfield, Illinois 60544
$188,000
|
Sold
|
|
| Status: | Closed |
| Sqft: | 0 |
| Cost/Sqft: | — |
| Beds: | 4 |
| Baths: | 3 |
| Year Built: | 1867 |
| Property Taxes: | $6,090 |
| Days On Market: | 5450 |
| Lot Size: | 0,00 |
Description
Classic Old World charmer on oversized wooded lot with matching 3 car garage in historic downtown Plainfield. First floor master suite w/den & full bath, 15 x17 parlor, baths updated in keeping with style, wonderful vintage fireplace w/gas starter, and original turn of the century staircase. Bank owned, "as-is."
Property Specifics
| Single Family | |
| — | |
| Victorian | |
| 1867 | |
| Partial | |
| — | |
| No | |
| — |
| Will | |
| — | |
| 0 / Not Applicable | |
| None | |
| Public | |
| Public Sewer | |
| 07735351 | |
| 0603151060210000 |
Nearby Schools
| NAME: | DISTRICT: | DISTANCE: | |
|---|---|---|---|
|
Grade School
Central Elementary School |
202 | — | |
|
Middle School
Indian Trail Middle School |
202 | Not in DB | |
|
High School
Plainfield Central High School |
202 | Not in DB | |
Property History
| DATE: | EVENT: | PRICE: | SOURCE: |
|---|---|---|---|
| 31 Mar, 2011 | Sold | $188,000 | MRED MLS |
| 8 Mar, 2011 | Under contract | $199,000 | MRED MLS |
| 17 Feb, 2011 | Listed for sale | $199,000 | MRED MLS |
Room Specifics
Total Bedrooms: 4
Bedrooms Above Ground: 4
Bedrooms Below Ground: 0
Dimensions: —
Floor Type: Hardwood
Dimensions: —
Floor Type: Hardwood
Dimensions: —
Floor Type: Hardwood
Full Bathrooms: 3
Bathroom Amenities: —
Bathroom in Basement: 0
Rooms: Bonus Room,Den
Basement Description: Cellar
Other Specifics
| 3 | |
| Concrete Perimeter,Stone,Other | |
| Asphalt | |
| Hot Tub, Porch Screened, Gazebo | |
| Wooded | |
| 112 X 191 | |
| Unfinished | |
| Full | |
| Hot Tub, First Floor Bedroom, In-Law Arrangement | |
| — | |
| Not in DB | |
| — | |
| — | |
| — | |
| Gas Starter |
Tax History
| Year | Property Taxes |
|---|---|
| 2011 | $6,090 |
Contact Agent
Nearby Similar Homes
Nearby Sold Comparables
Contact Agent
Listing Provided By
RE/MAX Synergy

