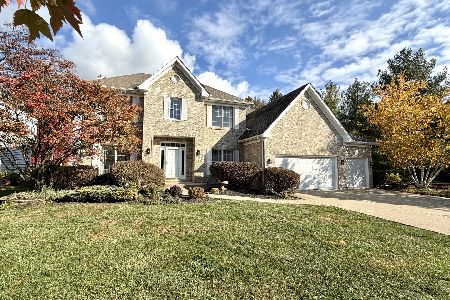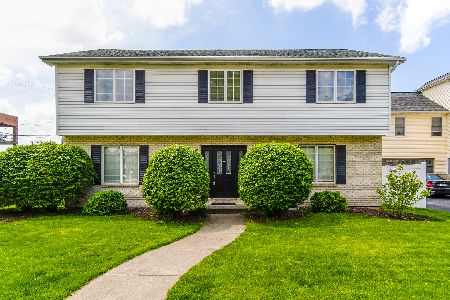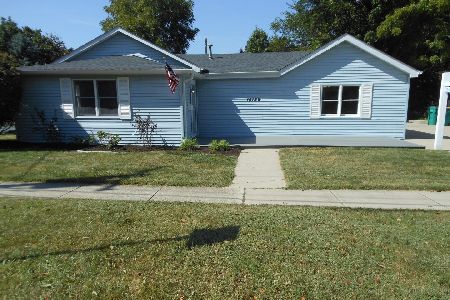15218 James Street, Plainfield, Illinois 60544
$500,000
|
Sold
|
|
| Status: | Closed |
| Sqft: | 2,400 |
| Cost/Sqft: | $204 |
| Beds: | 3 |
| Baths: | 4 |
| Year Built: | 2001 |
| Property Taxes: | $8,472 |
| Days On Market: | 488 |
| Lot Size: | 0,00 |
Description
Introducing 15218 S. James st, a custom built 4 bedroom, 2 full, and 2 half bath home built in 2001, located in the heart of downtown Plainfield. Combining the charm of a historic home with modern amenities, this property offers timeless character without the old house concerns. Its captivating curb appeal includes a metal porch roof, a welcoming front porch, and an oversized attached 2 car garage with a classic carriage house style door. As you enter through the grand two story foyer, you'll be greeted by hardwood floors and 9 foot ceilings throughout the main level, creating an open and inviting feel. The formal dining room, featuring crown molding and panel mold wainscotting is perfect for gatherings. The kitchen is a true masterpiece, boasting 42" cabinets with handcrafted stained glass panels and quartzite countertop with full height backsplash. At its heart, is a stunning 9 foot custom island, crafted from architectural salvage pieces, including its reclaimed bowling alley wood top, giving it both esthetic and functional appeal. The oversized island has loads of storage space and a cabinet that includes a combination microwave/convection oven/airfryer. The kitchen is also equipt with high end antique style appliances NEW in 2021, and an antique pantry door for added vintage charm. The open concept family room features a gas fireplace with custom molding and unique antique tin molding, creating a warm and invited atmosphere. Upstairs, the spacious primary suite offers vaulted ceilings, a walk-in closet, and a private sitting room. Enjoy your own serene balcony with deck. The primary bath is a spa-like retreat, featuring granite countertops, a double vanity with dual sinks, a soaking jacuzzi tub, and a separate tiled shower with frameless glass for added elegance. The second floor also includes a laundry area, 2 additional generous sized bedrooms and a well designed bathroom. This bathroom is thoughtfully laid out with a separate shower/toliet room, providing privacy and convenience for a shared space. The finished basement offers even MORE living space, featuring a 4th bedroom and additional flexible spaces perfect for a home office, gym, playroom, or movie room. This level provides endless possibilities to suite your lifestyle. This home has been recently updated with a brand new furnace and AC in 2024, fresh paint throughout, several new light fixtures and new carpeting on both the 2nd level and finished basement. Roof replaced 10/19. Garage door 2020. Washer and dryer 2022. Outside, enjoy a maintenance-free deck and a fully fenced yard. While the yard is cozy, you are steps away from two parks. One park, the Village Green offers a splash pad, tennis, basketball courts, playground and walking path. The other park that is directly behind the house features scenic green space along the DuPage river with peaceful seating areas and walking path. Location is perfect for floating, fishing, canoeing or kayaking with direct access. With its prime location situated on the parade route and walking distance to downtown Plainfield's shops, restaurants, bars, and amenities, this home is ideally located. Plus, Plainfield Central Highschool is just a block away. Don't miss your chance to own this unique, truly one of a kind home! Agent related to seller
Property Specifics
| Single Family | |
| — | |
| — | |
| 2001 | |
| — | |
| — | |
| No | |
| — |
| Will | |
| — | |
| — / Not Applicable | |
| — | |
| — | |
| — | |
| 12163320 | |
| 0603162060190000 |
Nearby Schools
| NAME: | DISTRICT: | DISTANCE: | |
|---|---|---|---|
|
High School
Plainfield Central High School |
202 | Not in DB | |
Property History
| DATE: | EVENT: | PRICE: | SOURCE: |
|---|---|---|---|
| 11 Oct, 2024 | Sold | $500,000 | MRED MLS |
| 22 Sep, 2024 | Under contract | $489,900 | MRED MLS |
| 20 Sep, 2024 | Listed for sale | $489,900 | MRED MLS |
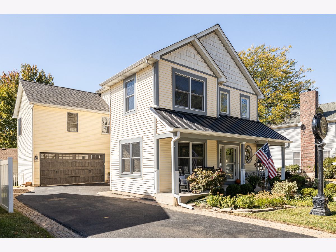
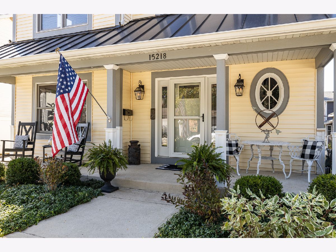
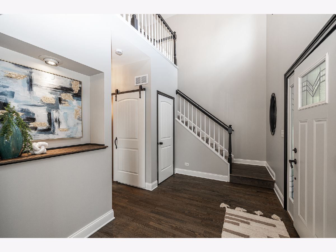
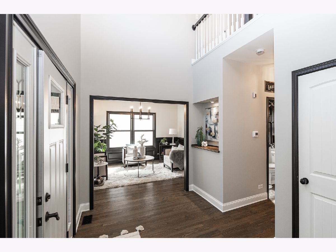
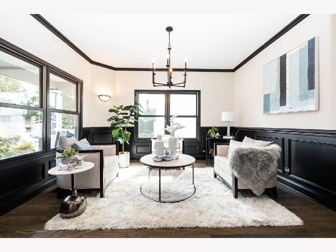
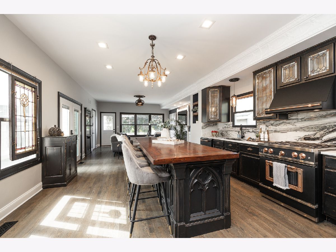
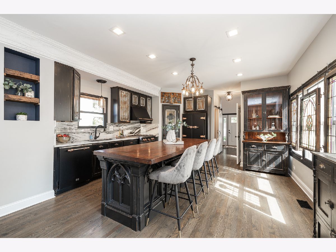
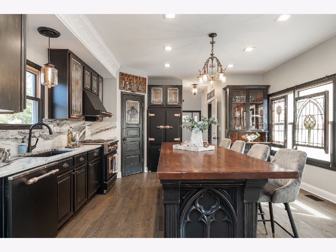
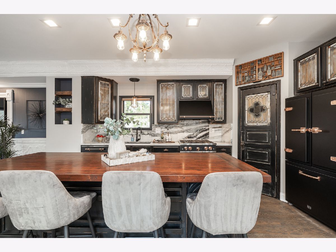
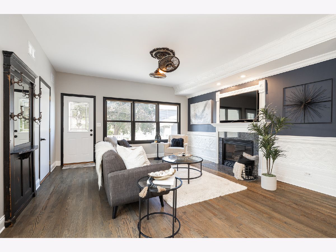
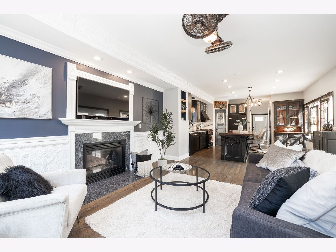
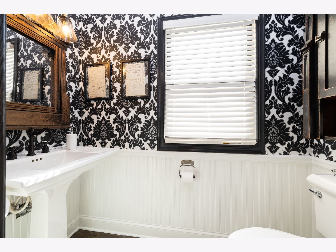
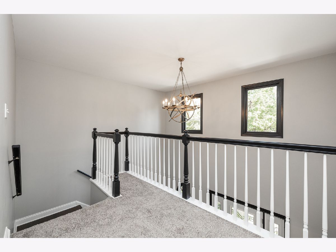
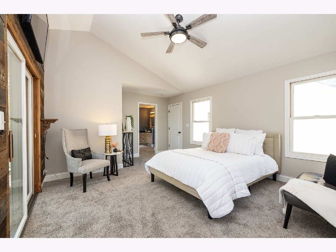
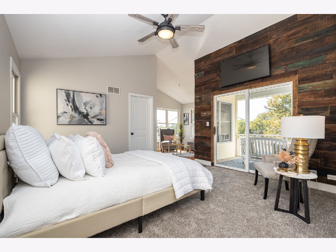
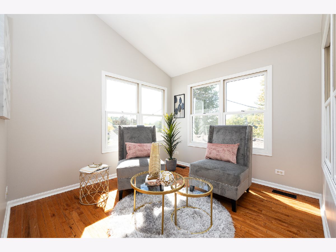
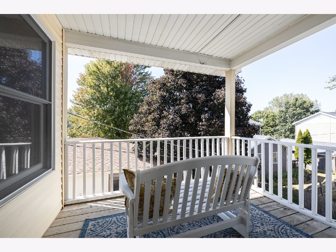
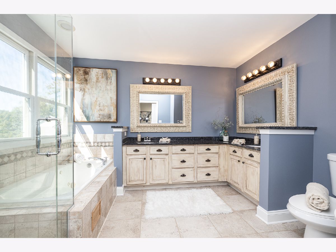
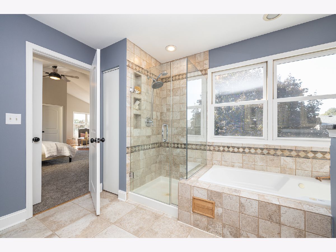
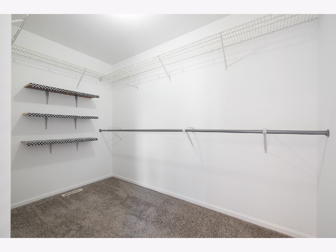
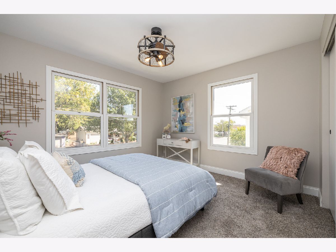
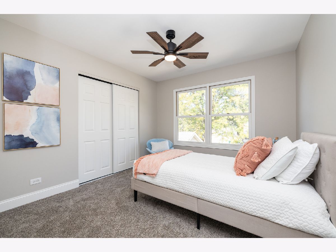
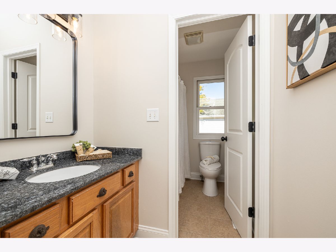
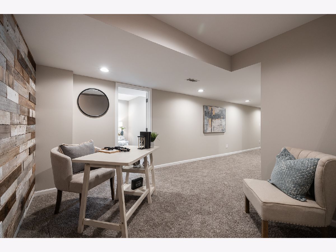
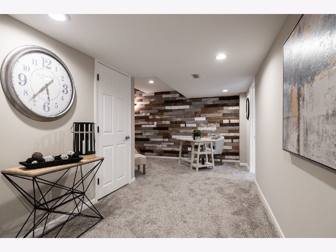
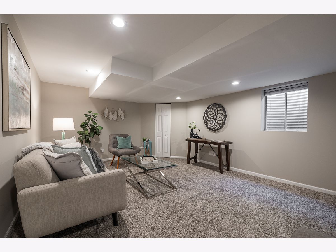
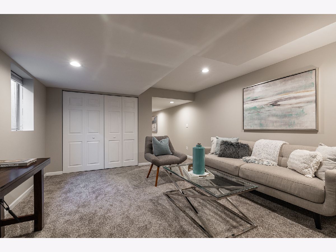
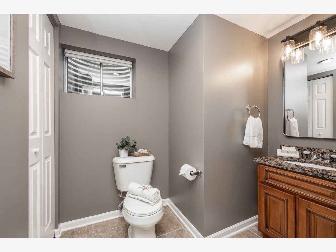
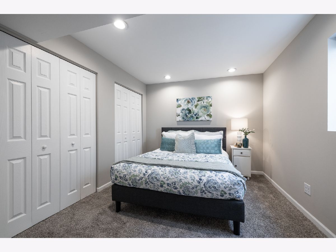
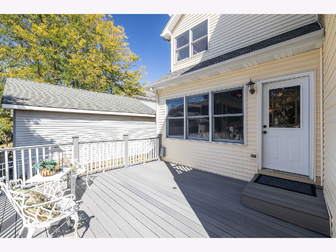
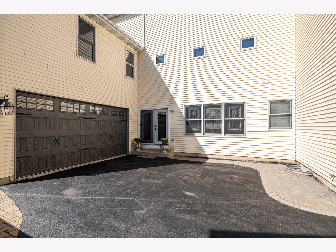
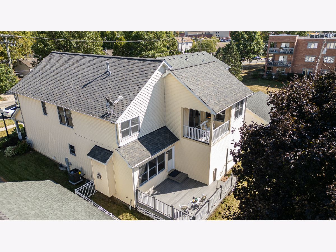
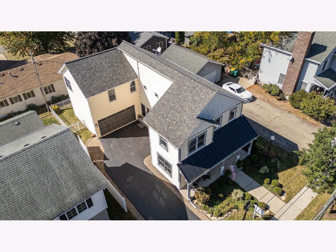
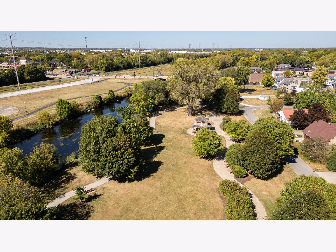
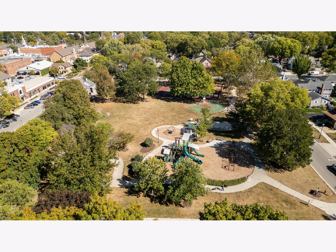
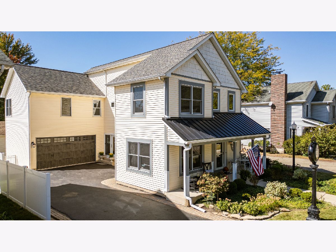
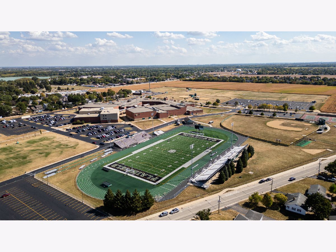
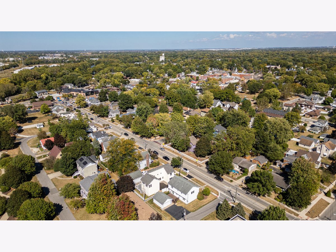
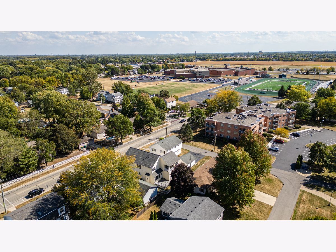
Room Specifics
Total Bedrooms: 4
Bedrooms Above Ground: 3
Bedrooms Below Ground: 1
Dimensions: —
Floor Type: —
Dimensions: —
Floor Type: —
Dimensions: —
Floor Type: —
Full Bathrooms: 4
Bathroom Amenities: Separate Shower,Double Sink,Soaking Tub
Bathroom in Basement: 1
Rooms: —
Basement Description: Finished
Other Specifics
| 2 | |
| — | |
| — | |
| — | |
| — | |
| 50X90X50X90 | |
| — | |
| — | |
| — | |
| — | |
| Not in DB | |
| — | |
| — | |
| — | |
| — |
Tax History
| Year | Property Taxes |
|---|---|
| 2024 | $8,472 |
Contact Agent
Nearby Similar Homes
Nearby Sold Comparables
Contact Agent
Listing Provided By
Keller Williams Infinity

