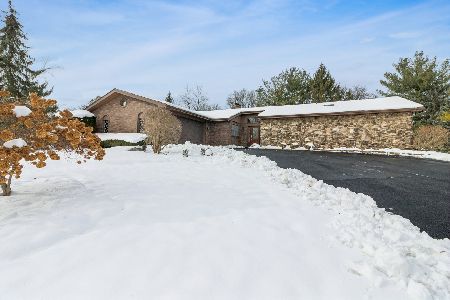15218 Pleasant Court, Homer Glen, Illinois 60491
$350,000
|
Sold
|
|
| Status: | Closed |
| Sqft: | 3,496 |
| Cost/Sqft: | $104 |
| Beds: | 3 |
| Baths: | 3 |
| Year Built: | 1969 |
| Property Taxes: | $8,470 |
| Days On Market: | 2659 |
| Lot Size: | 1,18 |
Description
Absolutely gorgeous setting. Verdant landscape surrounds this custom built 3,496 sq/ft home nested on 1.18 acre cul-de-sac lot. Double door entry foyer with custom staircase. Vaulted open floor plan filled with natural light, Large gourmet kitchen with ample cabinet space, breakfast bar and dinette area. Generously size living and dining rooms. family room with stone fireplace and plenty of room for gaming area. Main floor laundry. Second floor offers master suite with balcony , private full bathroom and ample closet space. Generously sized bedrooms. Outdoor entertainment space includes patio, screened in bar/porch area, & fenced in above ground pool with hot tub. Garage space perfect for car/outdoor enthusiast. Room for 4 cars plus a 22x24 attached work shop. Minutes to shopping , dining, expressways and Homer Glen's brand new Heritage Park. Highly rated Will County grade school district 92 schools. LIVE & ENJOY! New roof 2018 SOLD AS-IS
Property Specifics
| Single Family | |
| — | |
| Traditional | |
| 1969 | |
| Partial | |
| — | |
| No | |
| 1.18 |
| Will | |
| Long Run Acres | |
| 0 / Not Applicable | |
| None | |
| Private Well | |
| Septic-Private | |
| 10112240 | |
| 1605052020020000 |
Property History
| DATE: | EVENT: | PRICE: | SOURCE: |
|---|---|---|---|
| 14 May, 2019 | Sold | $350,000 | MRED MLS |
| 26 Mar, 2019 | Under contract | $364,999 | MRED MLS |
| — | Last price change | $374,999 | MRED MLS |
| 15 Oct, 2018 | Listed for sale | $385,000 | MRED MLS |
Room Specifics
Total Bedrooms: 3
Bedrooms Above Ground: 3
Bedrooms Below Ground: 0
Dimensions: —
Floor Type: Carpet
Dimensions: —
Floor Type: Carpet
Full Bathrooms: 3
Bathroom Amenities: Soaking Tub
Bathroom in Basement: 0
Rooms: Balcony/Porch/Lanai,Breakfast Room,Foyer,Screened Porch,Workshop
Basement Description: Unfinished
Other Specifics
| 4 | |
| Concrete Perimeter | |
| Asphalt | |
| Balcony, Patio | |
| Cul-De-Sac,Irregular Lot,Wooded | |
| 60X203X202X248X167 | |
| Unfinished | |
| Full | |
| Hardwood Floors, First Floor Laundry, First Floor Full Bath | |
| Range, Microwave, Dishwasher, Refrigerator | |
| Not in DB | |
| Street Paved | |
| — | |
| — | |
| Wood Burning, Gas Log |
Tax History
| Year | Property Taxes |
|---|---|
| 2019 | $8,470 |
Contact Agent
Nearby Similar Homes
Nearby Sold Comparables
Contact Agent
Listing Provided By
Coldwell Banker The Real Estate Group





