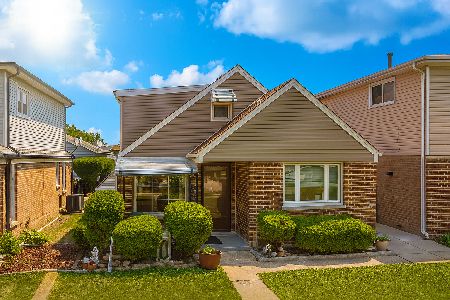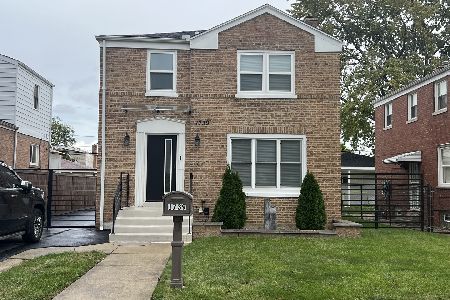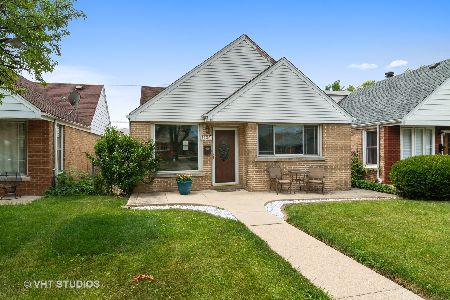1522 24th Avenue, Melrose Park, Illinois 60160
$240,000
|
Sold
|
|
| Status: | Closed |
| Sqft: | 1,776 |
| Cost/Sqft: | $139 |
| Beds: | 4 |
| Baths: | 2 |
| Year Built: | 1957 |
| Property Taxes: | $4,893 |
| Days On Market: | 2363 |
| Lot Size: | 0,09 |
Description
Completely remodeled 4 Br 2 Bath 2 Story. Hardwood Floors throughout. New kitchen w granite counters, stainless steel appliances and Quartz counter tops. 2nd floor Master Bedroom with new Master Bath w double quartz vanity and custom glass shower with mosaic back splash. 2nd Floor Bonus room and walk in closet. 1st floor has 3 bedrooms and a new full bathroom. New Furnace, New Central Air, New roof, New hotwater heater, Spacious deck in yard and 2 Car Garage with parking for 3rd car.
Property Specifics
| Single Family | |
| — | |
| English | |
| 1957 | |
| None | |
| — | |
| No | |
| 0.09 |
| Cook | |
| — | |
| 0 / Not Applicable | |
| None | |
| Public | |
| Public Sewer | |
| 10469621 | |
| 15031240540000 |
Property History
| DATE: | EVENT: | PRICE: | SOURCE: |
|---|---|---|---|
| 4 Mar, 2019 | Sold | $117,000 | MRED MLS |
| 4 Dec, 2018 | Under contract | $122,500 | MRED MLS |
| 6 Nov, 2018 | Listed for sale | $122,500 | MRED MLS |
| 13 Sep, 2019 | Sold | $240,000 | MRED MLS |
| 9 Sep, 2019 | Under contract | $247,500 | MRED MLS |
| — | Last price change | $250,000 | MRED MLS |
| 31 Jul, 2019 | Listed for sale | $250,000 | MRED MLS |
Room Specifics
Total Bedrooms: 4
Bedrooms Above Ground: 4
Bedrooms Below Ground: 0
Dimensions: —
Floor Type: Hardwood
Dimensions: —
Floor Type: Hardwood
Dimensions: —
Floor Type: Hardwood
Full Bathrooms: 2
Bathroom Amenities: Double Sink
Bathroom in Basement: —
Rooms: Bonus Room,Walk In Closet
Basement Description: None
Other Specifics
| 2 | |
| — | |
| — | |
| — | |
| — | |
| 4125 | |
| Finished | |
| None | |
| — | |
| — | |
| Not in DB | |
| — | |
| — | |
| — | |
| — |
Tax History
| Year | Property Taxes |
|---|---|
| 2019 | $4,926 |
| 2019 | $4,893 |
Contact Agent
Nearby Similar Homes
Nearby Sold Comparables
Contact Agent
Listing Provided By
RE/MAX Vision 212








