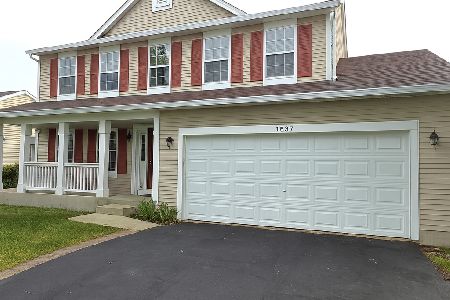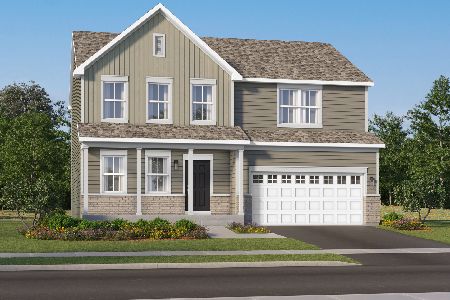1522 Fox Sedge Trail, Woodstock, Illinois 60098
$189,500
|
Sold
|
|
| Status: | Closed |
| Sqft: | 1,700 |
| Cost/Sqft: | $113 |
| Beds: | 3 |
| Baths: | 3 |
| Year Built: | 2007 |
| Property Taxes: | $6,706 |
| Days On Market: | 3019 |
| Lot Size: | 0,14 |
Description
3 bdrm, 2 1/2 bath 2 story home, located in the family friendly subdivision of Savanna Grove. This convenient southside location has dedicated walking paths, Oak savanna and prairie pond views. Home offers fresh paint in and out, new carpeting, and new upgraded appliances in the eat-in kitchen, which opens to the family room with fireplace. Powder room and living room are also on the main level. Upstairs are 3 bedrooms, a full hall bathroom and a laundry room. The master suite has vaulted ceilings, walk in closet, double bowl vanity, separate shower and soaking tub. The full unfinished daylight basement has roughed in bath for expansion. 2 car attached insulated garage, new furnace in 10 and hot water heater this year. Nothing to do here but move in and relax on your large deck and enjoy the view of the nature preserve this home backs up to.
Property Specifics
| Single Family | |
| — | |
| Traditional | |
| 2007 | |
| English | |
| — | |
| No | |
| 0.14 |
| Mc Henry | |
| Savanna Grove | |
| 400 / Annual | |
| Insurance | |
| Public | |
| Public Sewer | |
| 09781853 | |
| 1321130017 |
Nearby Schools
| NAME: | DISTRICT: | DISTANCE: | |
|---|---|---|---|
|
Grade School
Prairiewood Elementary School |
200 | — | |
|
Middle School
Creekside Middle School |
200 | Not in DB | |
|
High School
Woodstock High School |
200 | Not in DB | |
Property History
| DATE: | EVENT: | PRICE: | SOURCE: |
|---|---|---|---|
| 22 Feb, 2010 | Sold | $148,500 | MRED MLS |
| 23 Jan, 2010 | Under contract | $150,000 | MRED MLS |
| 7 Jan, 2010 | Listed for sale | $150,000 | MRED MLS |
| 31 Jan, 2018 | Sold | $189,500 | MRED MLS |
| 6 Nov, 2017 | Under contract | $192,000 | MRED MLS |
| 19 Oct, 2017 | Listed for sale | $192,000 | MRED MLS |
| 20 Oct, 2025 | Listed for sale | $379,900 | MRED MLS |
Room Specifics
Total Bedrooms: 3
Bedrooms Above Ground: 3
Bedrooms Below Ground: 0
Dimensions: —
Floor Type: Carpet
Dimensions: —
Floor Type: Carpet
Full Bathrooms: 3
Bathroom Amenities: Separate Shower,Double Sink,Soaking Tub
Bathroom in Basement: 0
Rooms: Eating Area
Basement Description: Unfinished,Bathroom Rough-In
Other Specifics
| 2 | |
| Concrete Perimeter | |
| Asphalt | |
| Deck | |
| Nature Preserve Adjacent | |
| 77X97X70X100 | |
| — | |
| Full | |
| Vaulted/Cathedral Ceilings, Hardwood Floors, Second Floor Laundry | |
| Range, Microwave, Dishwasher, Refrigerator, Washer, Dryer, Disposal, Stainless Steel Appliance(s) | |
| Not in DB | |
| Sidewalks, Street Lights, Street Paved | |
| — | |
| — | |
| Gas Log |
Tax History
| Year | Property Taxes |
|---|---|
| 2010 | $5,479 |
| 2018 | $6,706 |
| 2025 | $6,982 |
Contact Agent
Nearby Similar Homes
Nearby Sold Comparables
Contact Agent
Listing Provided By
Berkshire Hathaway HomeServices Starck Real Estate





