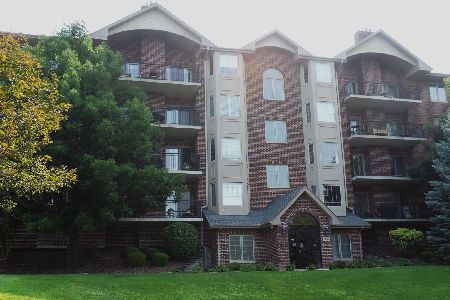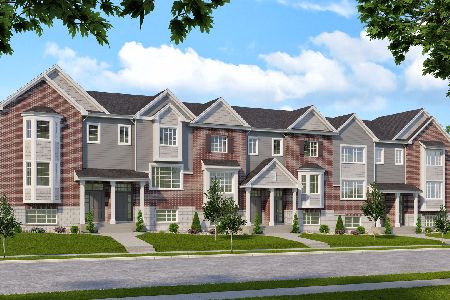1522 Harvest Lane, Westmont, Illinois 60559
$253,000
|
Sold
|
|
| Status: | Closed |
| Sqft: | 1,358 |
| Cost/Sqft: | $186 |
| Beds: | 3 |
| Baths: | 3 |
| Year Built: | 1986 |
| Property Taxes: | $4,362 |
| Days On Market: | 1685 |
| Lot Size: | 0,00 |
Description
Rarely available. Very private- best location in development - backs up to berm allowing for unbeatable privacy. This 3 bedroom, 2.1 Bath Townhome with full, partially finished basement is very well cared for and updated! Living Room with fireplace and Hardwood Floors. Large new Kitchen with ss appliances. Separate Dining Area with SGD to Deck and Open Area. Master Bedroom with Vaulted Ceilings and Full Bath with Whirlpool Tub. Spacious 2nd and 3rd Bedrooms. Newer HWH, Furnace and Central Air. Highly rated Downers Grove North High School. Lovely neighborhood. Note: the deck is being sold as-is. MULTIPLE OFFERS - HIGHEST AND BEST REQUESTED BY THURSDAY, JUNE 17, AT 6 P.M.
Property Specifics
| Condos/Townhomes | |
| 2 | |
| — | |
| 1986 | |
| Full | |
| EDEN | |
| No | |
| — |
| Du Page | |
| Orchard Gate | |
| 328 / Monthly | |
| Insurance,Exterior Maintenance,Lawn Care,Snow Removal | |
| Lake Michigan | |
| Public Sewer | |
| 11124827 | |
| 0921222015 |
Nearby Schools
| NAME: | DISTRICT: | DISTANCE: | |
|---|---|---|---|
|
Grade School
Maercker Elementary School |
60 | — | |
|
Middle School
Westview Hills Middle School |
60 | Not in DB | |
|
High School
North High School |
99 | Not in DB | |
Property History
| DATE: | EVENT: | PRICE: | SOURCE: |
|---|---|---|---|
| 24 Jun, 2011 | Sold | $197,500 | MRED MLS |
| 11 May, 2011 | Under contract | $220,000 | MRED MLS |
| 12 Apr, 2011 | Listed for sale | $220,000 | MRED MLS |
| 29 Jul, 2021 | Sold | $253,000 | MRED MLS |
| 18 Jun, 2021 | Under contract | $253,000 | MRED MLS |
| 16 Jun, 2021 | Listed for sale | $253,000 | MRED MLS |
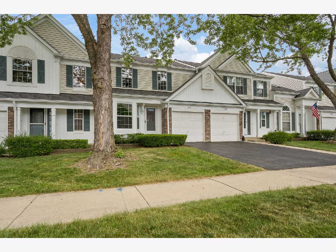
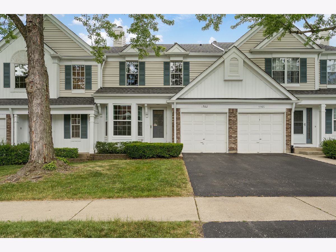
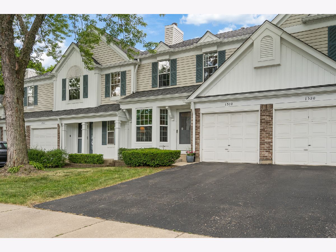
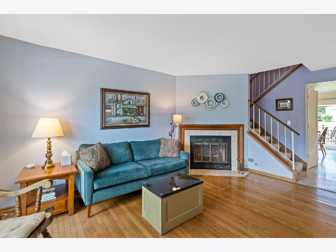
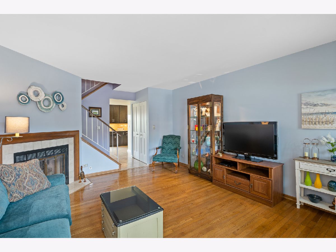
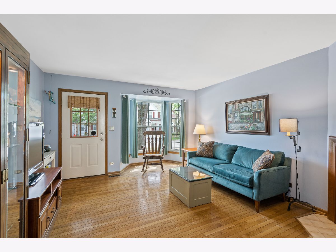
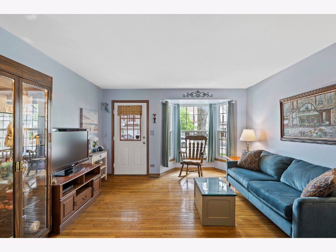

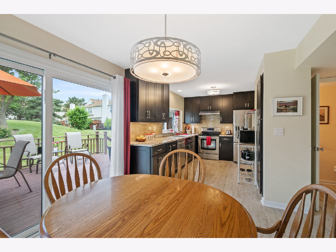
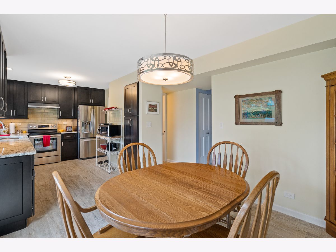
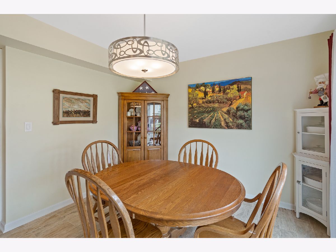
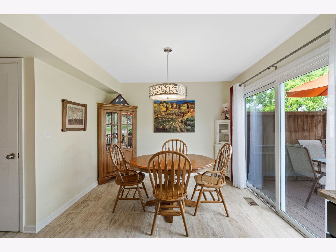
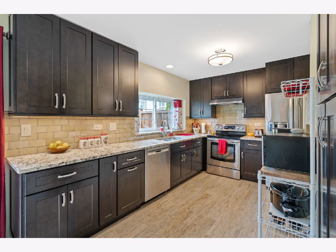
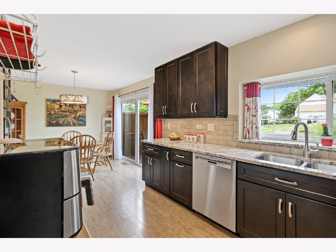
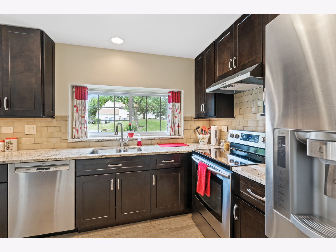
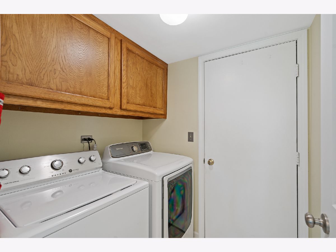
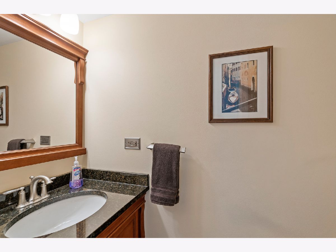
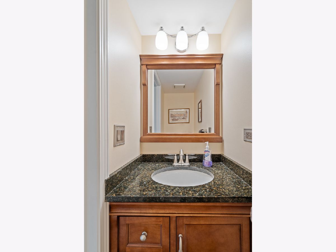
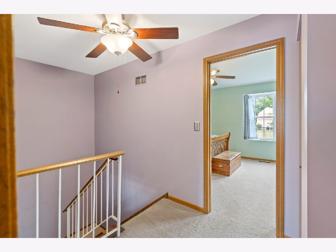
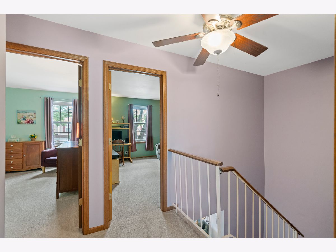
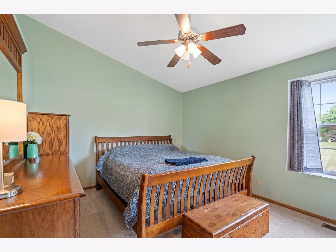
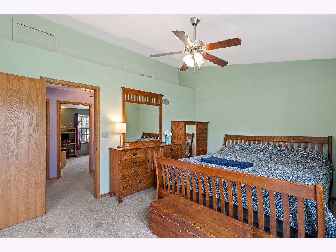
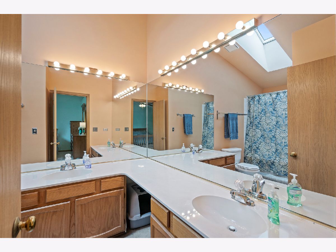
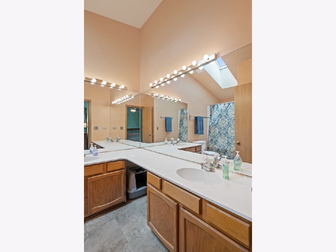
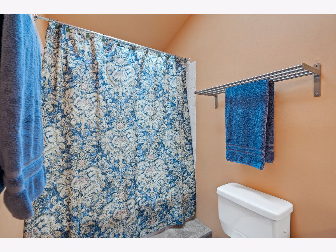
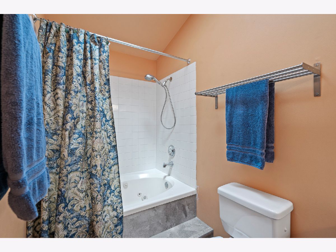
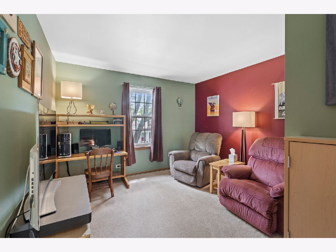
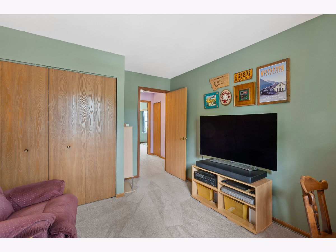
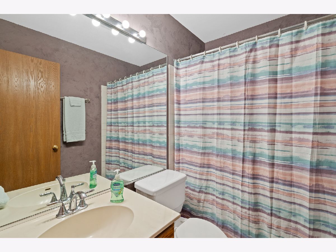
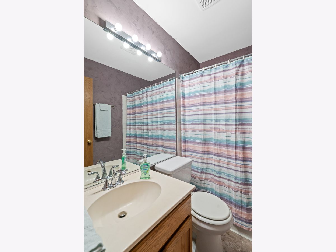
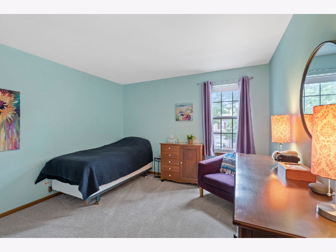
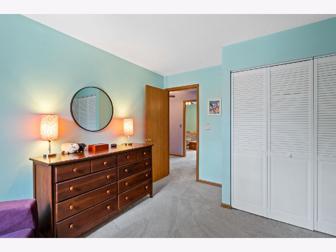
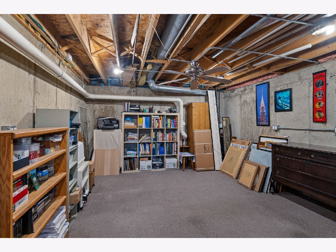
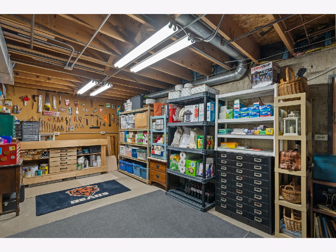
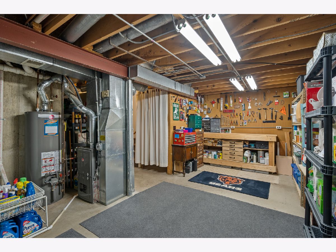
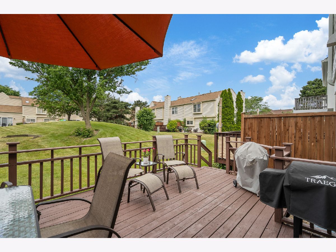
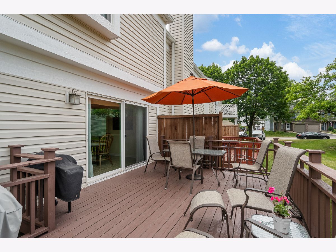
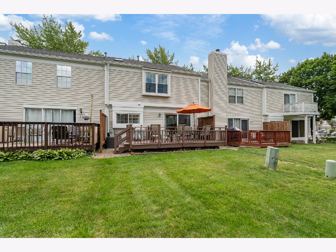
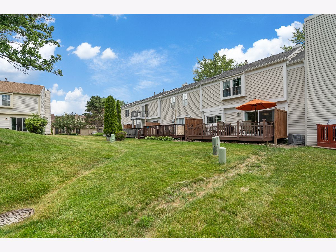
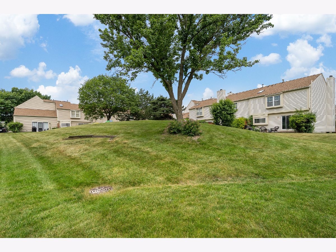
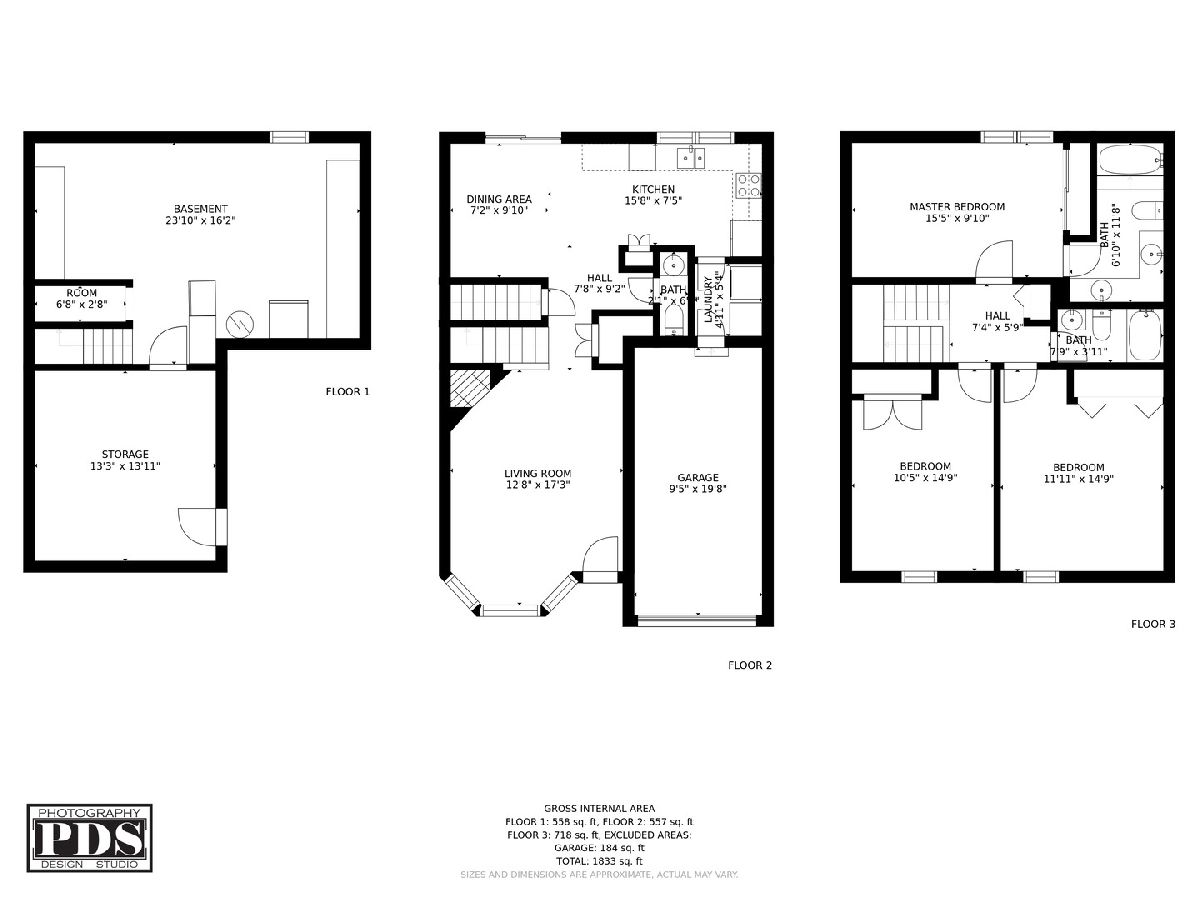
Room Specifics
Total Bedrooms: 3
Bedrooms Above Ground: 3
Bedrooms Below Ground: 0
Dimensions: —
Floor Type: Carpet
Dimensions: —
Floor Type: Carpet
Full Bathrooms: 3
Bathroom Amenities: Double Sink
Bathroom in Basement: 0
Rooms: No additional rooms
Basement Description: Partially Finished
Other Specifics
| 1 | |
| — | |
| Asphalt | |
| Deck | |
| — | |
| 24X85 | |
| — | |
| Full | |
| Vaulted/Cathedral Ceilings, Hardwood Floors, First Floor Laundry, Laundry Hook-Up in Unit, Storage | |
| Range, Microwave, Dishwasher, Refrigerator, Washer, Dryer, Disposal | |
| Not in DB | |
| — | |
| — | |
| Park, Trail(s) | |
| Gas Log, Gas Starter |
Tax History
| Year | Property Taxes |
|---|---|
| 2011 | $3,825 |
| 2021 | $4,362 |
Contact Agent
Nearby Similar Homes
Nearby Sold Comparables
Contact Agent
Listing Provided By
Re/Max Properties

