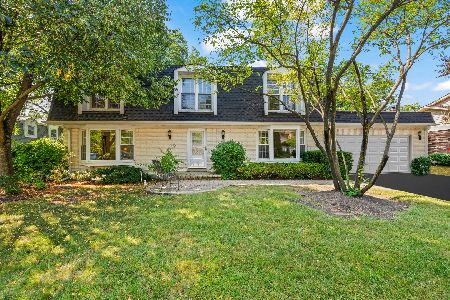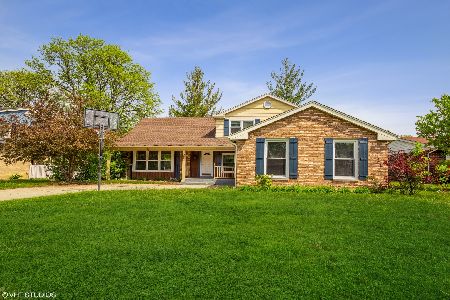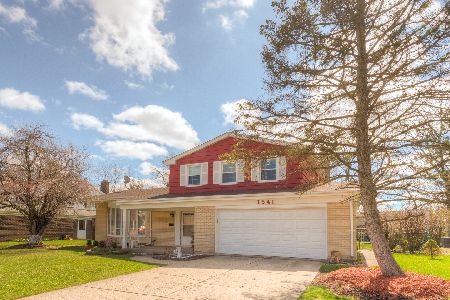1522 Lake Louise Drive, Palatine, Illinois 60074
$347,500
|
Sold
|
|
| Status: | Closed |
| Sqft: | 2,353 |
| Cost/Sqft: | $153 |
| Beds: | 4 |
| Baths: | 3 |
| Year Built: | 1971 |
| Property Taxes: | $9,325 |
| Days On Market: | 2060 |
| Lot Size: | 0,23 |
Description
So much to love about this roomy two story home with finished basement! Inviting front porch leads to traditional layout with terrific, natural lighting throughout. Large living with crown molding and newer carpet. Beautiful kitchen with hardwood floors, abundance of cabinets, eat-in area plus breakfast bar. Spacious family room with fireplace and recess lighting overlooks nicely manicured yard with brick paver patio! Master bedroom with generous amount of closet space & equally spacious additional bedrooms on 2nd level. Immaculate bathrooms. Laundry room with extra storage. Full basement provides additional living space with the great rec room! Deep 2 car attached garage. Perfectly located- easy access to major highway, 2 Metra stations, downtown Palatine, park - you name it. What a wonderful place to call home!!
Property Specifics
| Single Family | |
| — | |
| Colonial | |
| 1971 | |
| Full | |
| — | |
| No | |
| 0.23 |
| Cook | |
| — | |
| — / Not Applicable | |
| None | |
| Lake Michigan | |
| Public Sewer | |
| 10694039 | |
| 02132110050000 |
Nearby Schools
| NAME: | DISTRICT: | DISTANCE: | |
|---|---|---|---|
|
Grade School
Lake Louise Elementary School |
15 | — | |
|
Middle School
Winston Campus-junior High |
15 | Not in DB | |
|
High School
Palatine High School |
211 | Not in DB | |
Property History
| DATE: | EVENT: | PRICE: | SOURCE: |
|---|---|---|---|
| 14 May, 2014 | Sold | $360,000 | MRED MLS |
| 1 Apr, 2014 | Under contract | $399,900 | MRED MLS |
| 14 Feb, 2014 | Listed for sale | $399,900 | MRED MLS |
| 30 Jun, 2020 | Sold | $347,500 | MRED MLS |
| 22 May, 2020 | Under contract | $359,900 | MRED MLS |
| — | Last price change | $364,900 | MRED MLS |
| 20 Apr, 2020 | Listed for sale | $364,900 | MRED MLS |
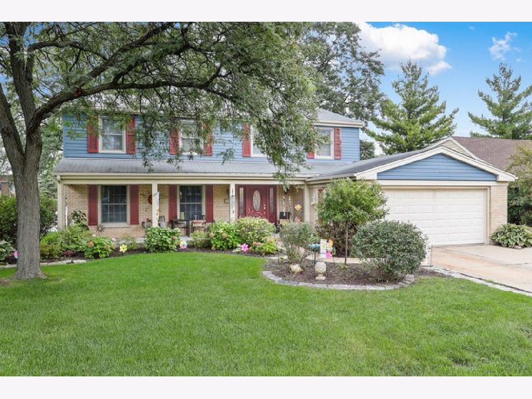
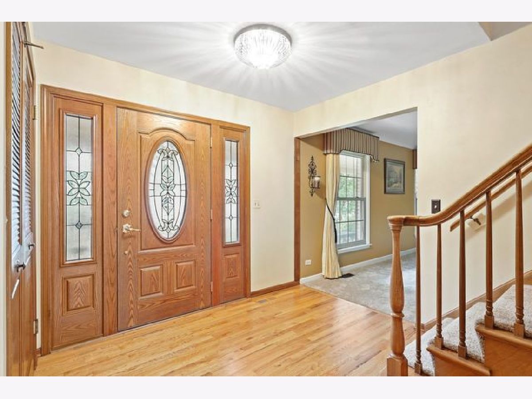
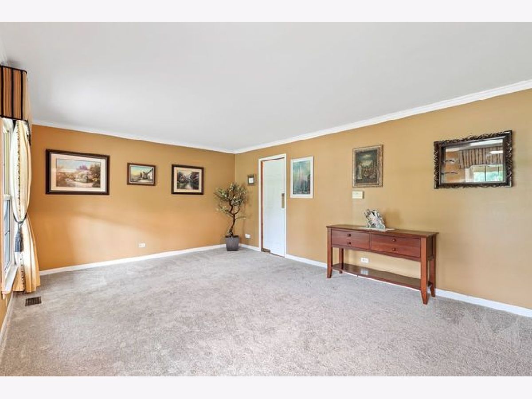
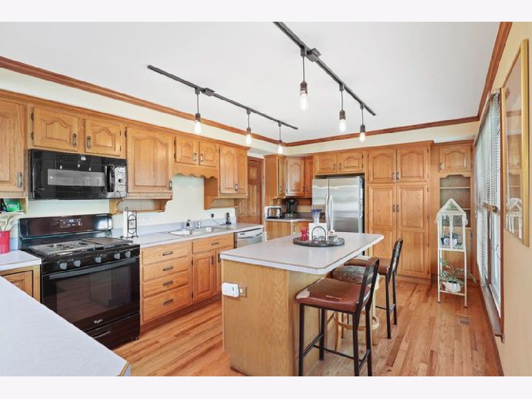
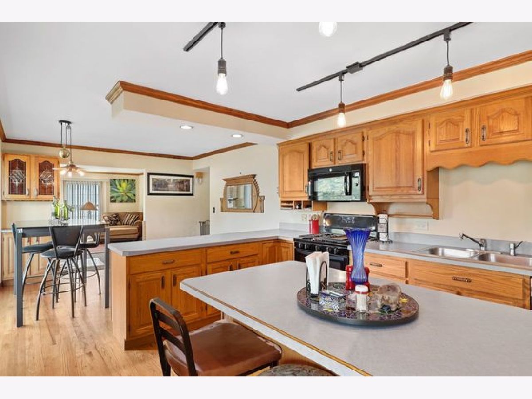
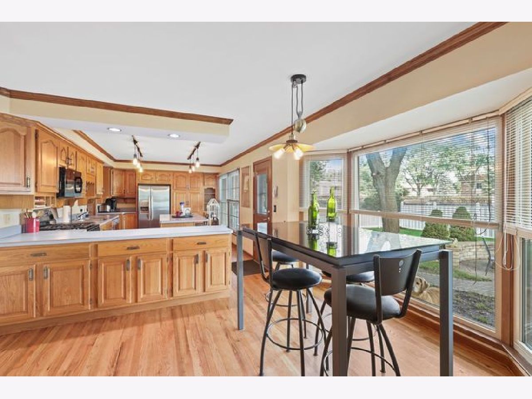
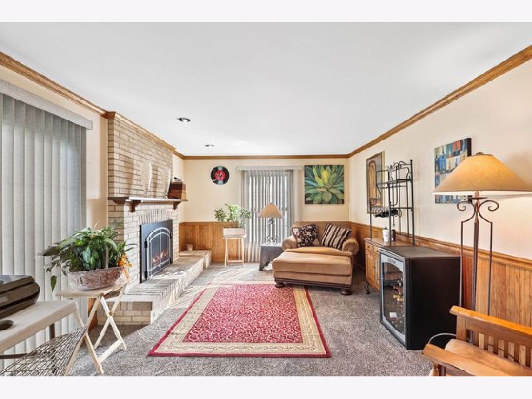
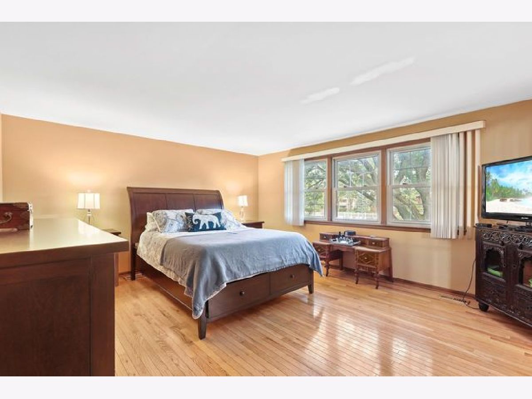
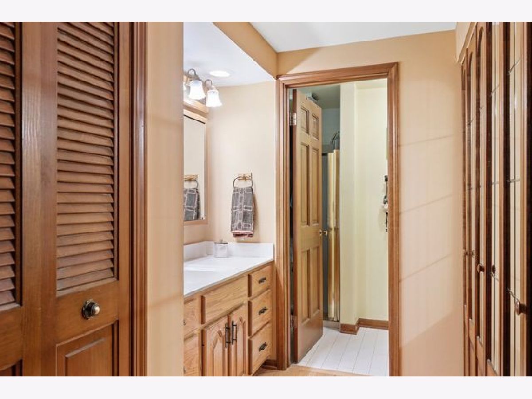
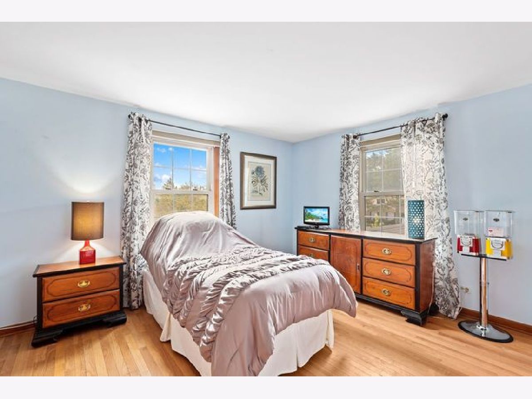
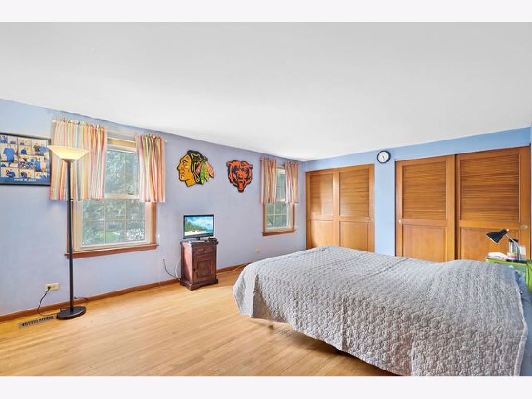
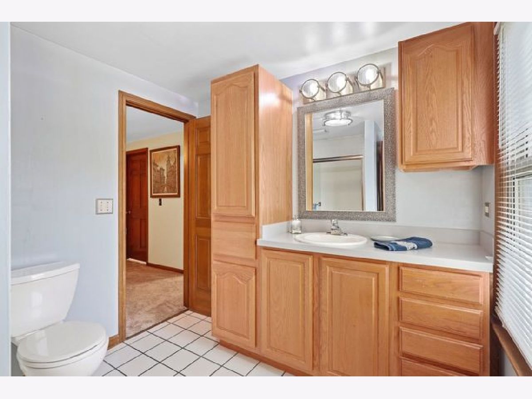
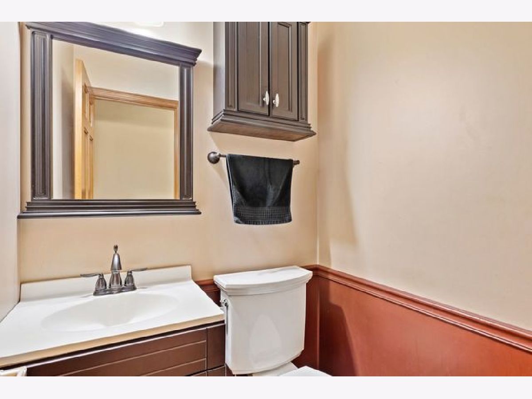
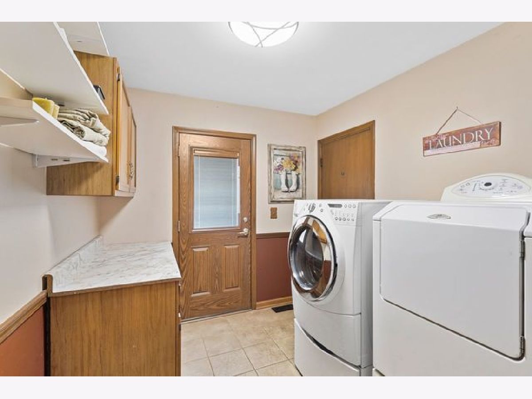
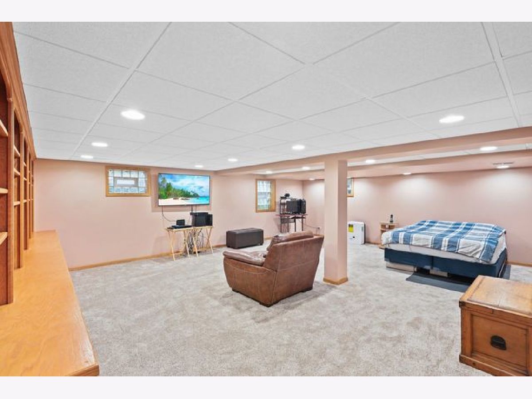
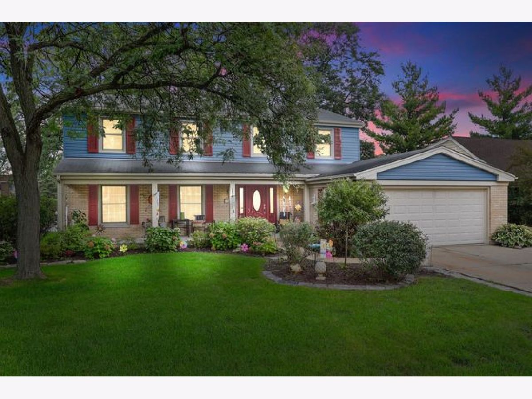
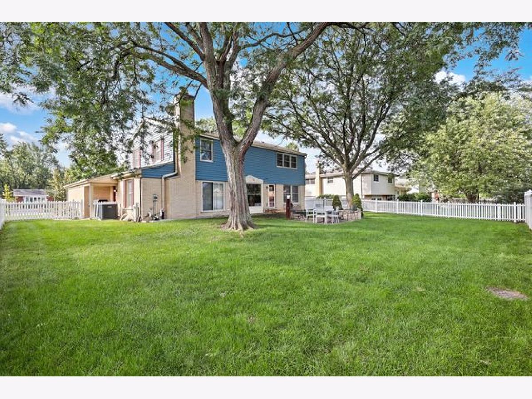
Room Specifics
Total Bedrooms: 4
Bedrooms Above Ground: 4
Bedrooms Below Ground: 0
Dimensions: —
Floor Type: Hardwood
Dimensions: —
Floor Type: Hardwood
Dimensions: —
Floor Type: Hardwood
Full Bathrooms: 3
Bathroom Amenities: —
Bathroom in Basement: 0
Rooms: Bonus Room,Eating Area,Recreation Room,Storage
Basement Description: Finished
Other Specifics
| 2 | |
| Concrete Perimeter | |
| Concrete | |
| Patio | |
| Golf Course Lot,Pond(s) | |
| 80X128 | |
| — | |
| Full | |
| Hardwood Floors, First Floor Laundry | |
| Range, Microwave, Dishwasher, Refrigerator, Washer, Dryer, Disposal | |
| Not in DB | |
| — | |
| — | |
| — | |
| Wood Burning, Gas Starter |
Tax History
| Year | Property Taxes |
|---|---|
| 2014 | $9,557 |
| 2020 | $9,325 |
Contact Agent
Nearby Similar Homes
Nearby Sold Comparables
Contact Agent
Listing Provided By
Coldwell Banker Realty

