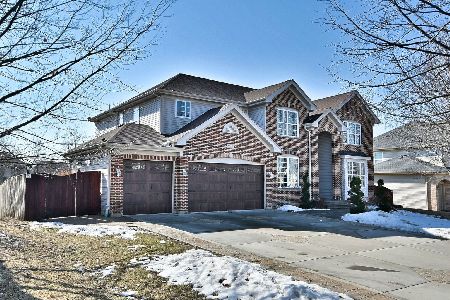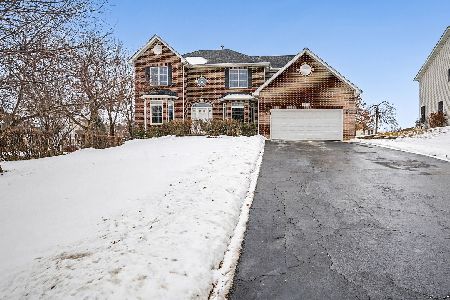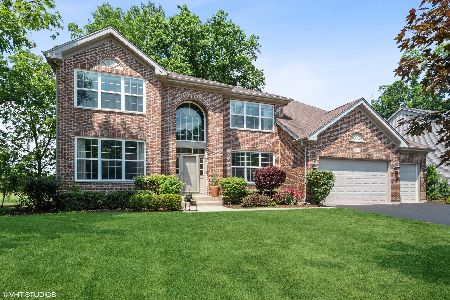1522 Palisades Lane, Hoffman Estates, Illinois 60192
$445,000
|
Sold
|
|
| Status: | Closed |
| Sqft: | 3,922 |
| Cost/Sqft: | $120 |
| Beds: | 4 |
| Baths: | 3 |
| Year Built: | 2007 |
| Property Taxes: | $12,150 |
| Days On Market: | 2221 |
| Lot Size: | 0,31 |
Description
Absolutely gorgeous brick front estate home backing to forest preserve land! Mint condition inside & out! Grand 2-story foyer w/1/2 round window! Jaw dropping expansive 2-story family room w/entire wall of windows & cozy gas log FP opens to gourmet eat-in kitchen w/ 42" cherry cabinetry w/crown molding, custom tile backsplash, breakfast bar island, granite countertops & large walk-in pantry! Separate formal living & dining rooms perfect for entertaining! Private 1st floor den! Added flex/sun room off family room- so many options! Gorgeous winding oak staircase! Huge master bedroom w/double door entry, vaulted ceiling & large walk-in split his/hers closet! Upgraded garden bath w/deep soaker tub, glass shower & raised dual sink vanity! Large secondary bedrooms! Custom arches & wall niches throughout! Zoned heating & cooling! Full deep pour basement w/bath rough-in! 9' ceilings! Convenient 1st floor laundry! 5 minutes to I-90 & 20 minutes to O'Hare! Animal & smoke free! Show stopper!
Property Specifics
| Single Family | |
| — | |
| — | |
| 2007 | |
| Full | |
| — | |
| No | |
| 0.31 |
| Cook | |
| White Oak | |
| 0 / Not Applicable | |
| None | |
| Public | |
| Public Sewer | |
| 10621747 | |
| 06082040450000 |
Property History
| DATE: | EVENT: | PRICE: | SOURCE: |
|---|---|---|---|
| 23 Jun, 2020 | Sold | $445,000 | MRED MLS |
| 27 Apr, 2020 | Under contract | $469,900 | MRED MLS |
| — | Last price change | $479,900 | MRED MLS |
| 29 Jan, 2020 | Listed for sale | $479,900 | MRED MLS |
Room Specifics
Total Bedrooms: 4
Bedrooms Above Ground: 4
Bedrooms Below Ground: 0
Dimensions: —
Floor Type: Carpet
Dimensions: —
Floor Type: Carpet
Dimensions: —
Floor Type: Carpet
Full Bathrooms: 3
Bathroom Amenities: Separate Shower,Double Sink,Soaking Tub
Bathroom in Basement: 0
Rooms: Eating Area,Den,Sun Room
Basement Description: Unfinished,Bathroom Rough-In
Other Specifics
| 3 | |
| Concrete Perimeter | |
| Asphalt | |
| Storms/Screens | |
| Forest Preserve Adjacent | |
| 61X59X144X87X112 | |
| — | |
| Full | |
| Vaulted/Cathedral Ceilings, Hardwood Floors, First Floor Laundry, Walk-In Closet(s) | |
| Double Oven, Microwave, Dishwasher, Refrigerator, Washer, Dryer, Disposal, Cooktop | |
| Not in DB | |
| — | |
| — | |
| — | |
| Attached Fireplace Doors/Screen, Gas Log, Gas Starter |
Tax History
| Year | Property Taxes |
|---|---|
| 2020 | $12,150 |
Contact Agent
Nearby Similar Homes
Nearby Sold Comparables
Contact Agent
Listing Provided By
REMAX Horizon









