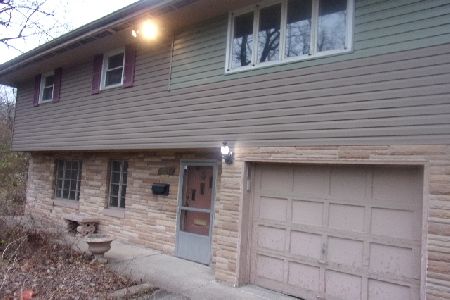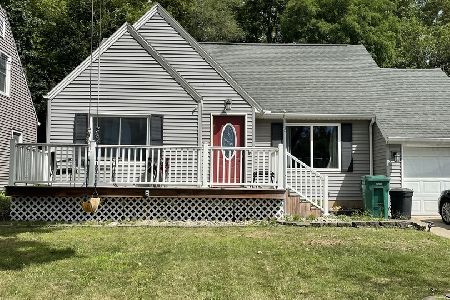1522 Pierson Avenue, Peoria, Illinois 61604
$142,000
|
Sold
|
|
| Status: | Closed |
| Sqft: | 1,040 |
| Cost/Sqft: | $125 |
| Beds: | 3 |
| Baths: | 1 |
| Year Built: | 1950 |
| Property Taxes: | $1,401 |
| Days On Market: | 627 |
| Lot Size: | 0,34 |
Description
Fantastic 3 Bed Brick Ranch with 2 Car attached garage that has been updated from TOP to BOTTOM including but not limited to: Roof, gutters, exterior and interior doors, garage door and smart opener, light fixtures, electrical panel, ceiling fans, plumbing fixtures, COMPLETE kitchen, LVP and carpet flooring, all trim, and water heater. The just serviced air to air high efficiency heat pump was just serviced and all new grills. Plenty of blown insulation in the attic make this home easy to condition. Enjoy your back patio and fenced .33 acre yard. Top it off with new window treatments and this is definitely a move in ready like new home. Run don't walk as this one will be going, going, gone.
Property Specifics
| Single Family | |
| — | |
| — | |
| 1950 | |
| — | |
| — | |
| No | |
| 0.34 |
| Peoria | |
| Not Applicable | |
| — / Not Applicable | |
| — | |
| — | |
| — | |
| 12042316 | |
| 1806177004 |
Nearby Schools
| NAME: | DISTRICT: | DISTANCE: | |
|---|---|---|---|
|
Grade School
Dr. Maude A. Sanders Primary |
150 | — | |
|
Middle School
Sterling Middle School |
150 | Not in DB | |
|
High School
Peoria High School |
150 | Not in DB | |
Property History
| DATE: | EVENT: | PRICE: | SOURCE: |
|---|---|---|---|
| 22 May, 2024 | Sold | $142,000 | MRED MLS |
| 1 May, 2024 | Under contract | $129,900 | MRED MLS |
| 29 Apr, 2024 | Listed for sale | $129,900 | MRED MLS |
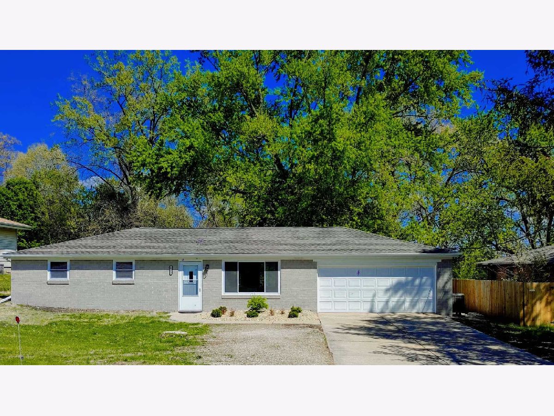
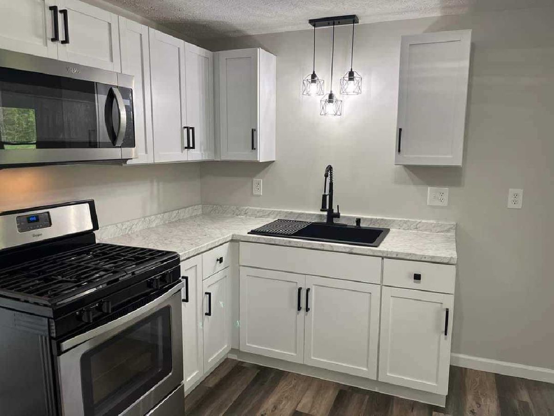
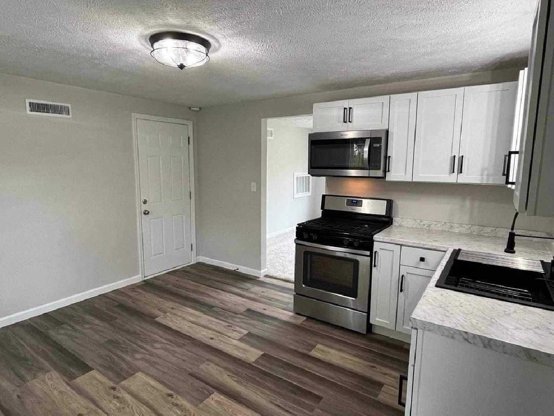
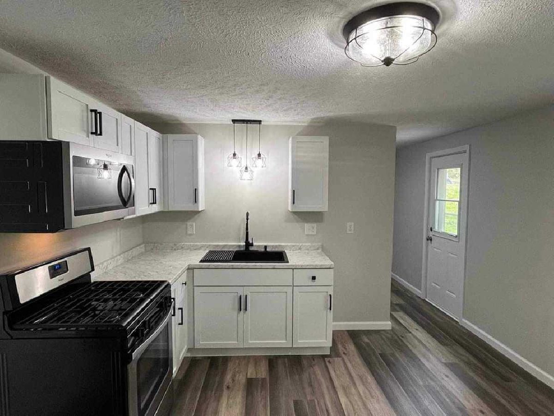
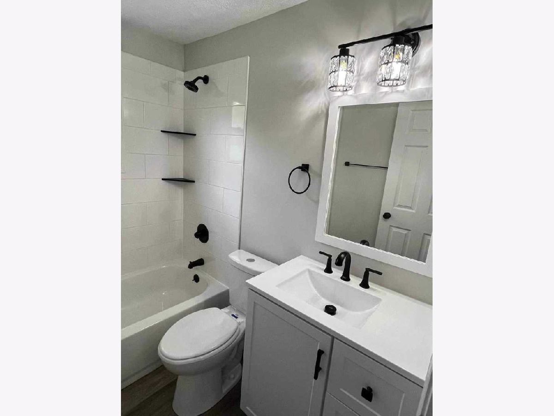
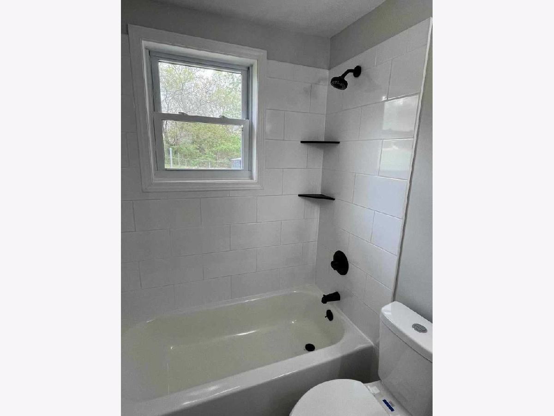
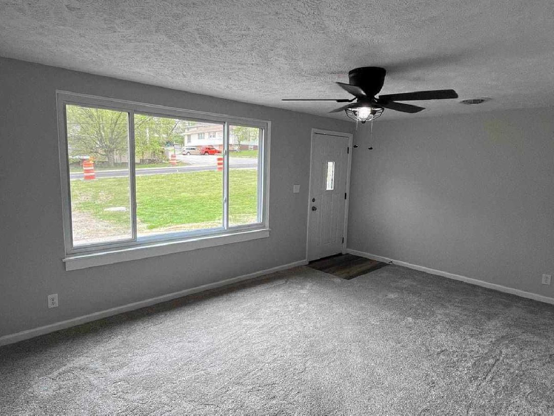
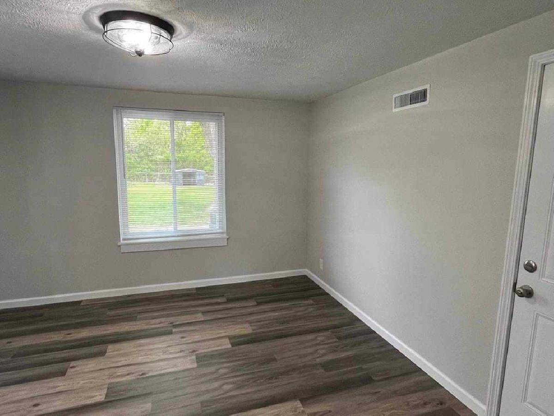
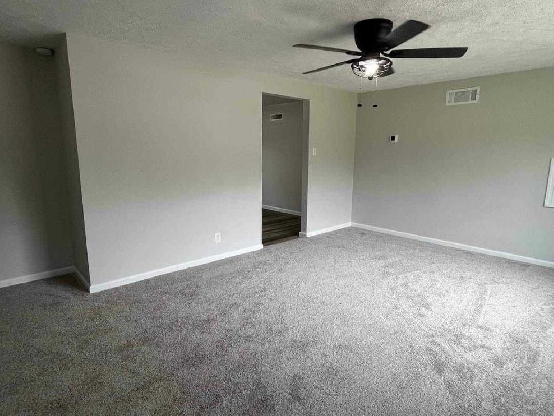
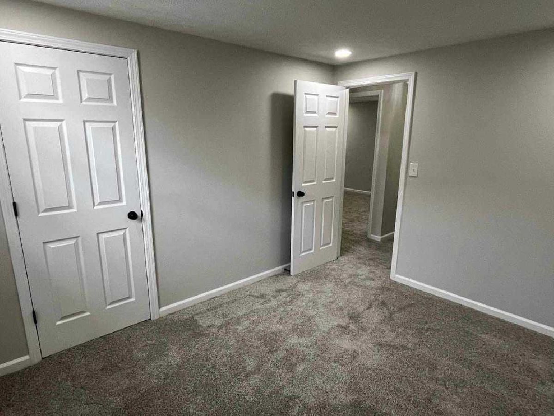
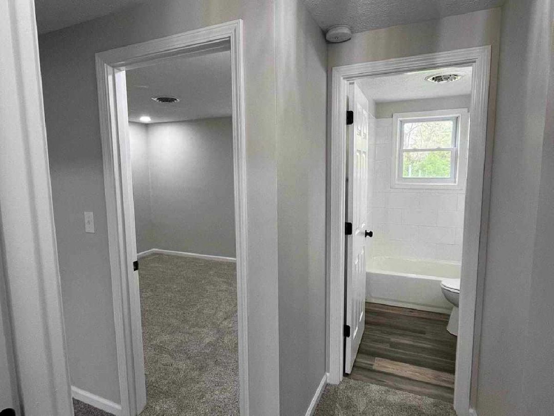
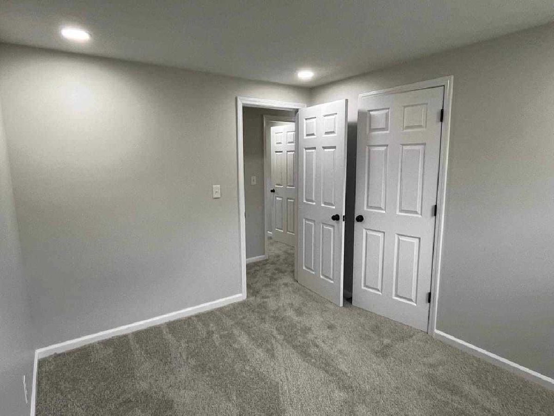
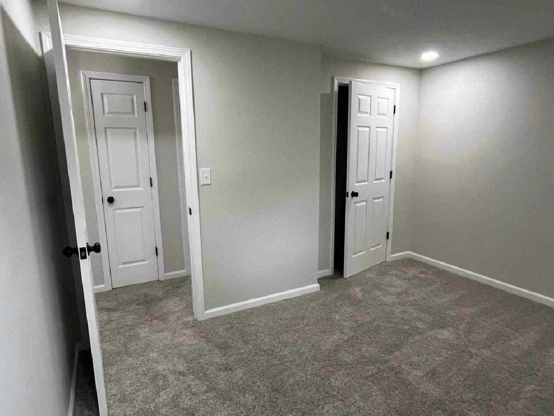
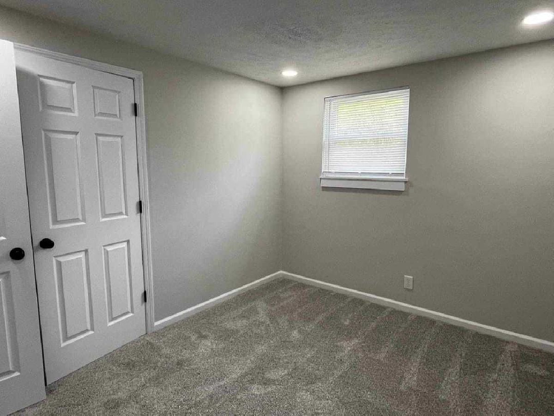
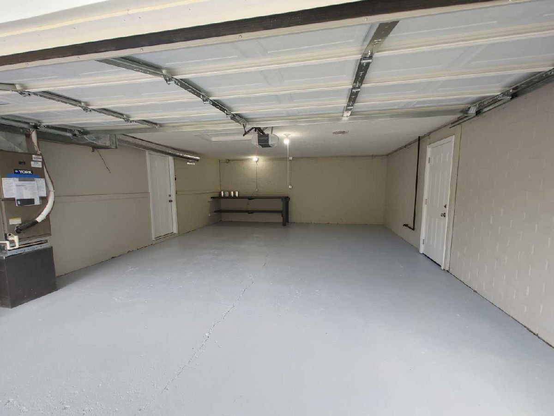
Room Specifics
Total Bedrooms: 3
Bedrooms Above Ground: 3
Bedrooms Below Ground: 0
Dimensions: —
Floor Type: —
Dimensions: —
Floor Type: —
Full Bathrooms: 1
Bathroom Amenities: —
Bathroom in Basement: 0
Rooms: —
Basement Description: None
Other Specifics
| 2 | |
| — | |
| — | |
| — | |
| — | |
| 100 X 76 | |
| — | |
| — | |
| — | |
| — | |
| Not in DB | |
| — | |
| — | |
| — | |
| — |
Tax History
| Year | Property Taxes |
|---|---|
| 2024 | $1,401 |
Contact Agent
Nearby Similar Homes
Contact Agent
Listing Provided By
RE/MAX Choice

