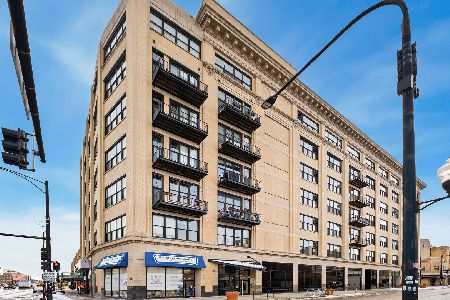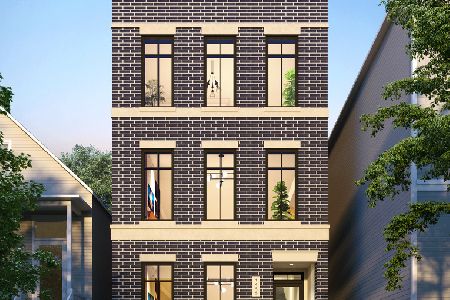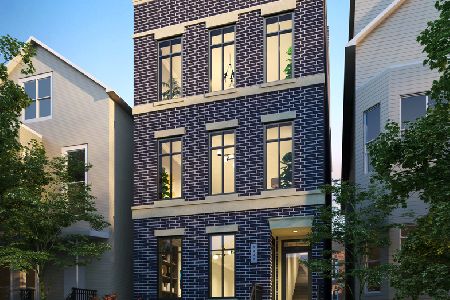1522 School Street, Lake View, Chicago, Illinois 60657
$697,000
|
Sold
|
|
| Status: | Closed |
| Sqft: | 0 |
| Cost/Sqft: | — |
| Beds: | 3 |
| Baths: | 4 |
| Year Built: | 1995 |
| Property Taxes: | $12,596 |
| Days On Market: | 1967 |
| Lot Size: | 0,00 |
Description
Rarely available large unit at Henderson Square with 3 bedrooms on one level and an additional den/guest room on the first level in awesome Lakeview location. Open layout is perfect for entertaining and features a large kitchen with 42" cabinets, granite breakfast bar, and all stainless steel appliances that opens to the large dining room and living room area complete with built-ins to maximize storage and a half bathroom. The kitchen has direct access to a deck with a gas line and room for a table - great for grilling! The third floor features 3 bedrooms and 2 bathrooms and laundry closet including the huge master suite with a walk-in-closet and bathroom with double vanity, separate shower, and soaking tub. Interior stairs provide access to a private rooftop space. The first level has a den which can double as a guest room with access to a full bathroom. There are three private outdoor spaces and access to the large, beautifully landscaped courtyard of this fully gated complex providing an abundance of outdoor space. Complete with an attached 2 car garage with plenty of additional storage space and in a fantastic location - easy to walk to transportation, parks, Whole Foods, Target, and many restaurants and shopping!
Property Specifics
| Condos/Townhomes | |
| 3 | |
| — | |
| 1995 | |
| None | |
| — | |
| No | |
| — |
| Cook | |
| Henderson Square | |
| 528 / Monthly | |
| Water,Insurance,TV/Cable,Exterior Maintenance,Lawn Care,Scavenger,Snow Removal,Internet | |
| Lake Michigan | |
| Public Sewer | |
| 10797498 | |
| 14203200481033 |
Nearby Schools
| NAME: | DISTRICT: | DISTANCE: | |
|---|---|---|---|
|
Grade School
Hamilton Elementary School |
299 | — | |
Property History
| DATE: | EVENT: | PRICE: | SOURCE: |
|---|---|---|---|
| 15 Jul, 2014 | Sold | $670,000 | MRED MLS |
| 13 May, 2014 | Under contract | $674,900 | MRED MLS |
| — | Last price change | $695,000 | MRED MLS |
| 10 Apr, 2014 | Listed for sale | $695,000 | MRED MLS |
| 18 Sep, 2020 | Sold | $697,000 | MRED MLS |
| 16 Aug, 2020 | Under contract | $719,000 | MRED MLS |
| 28 Jul, 2020 | Listed for sale | $719,000 | MRED MLS |
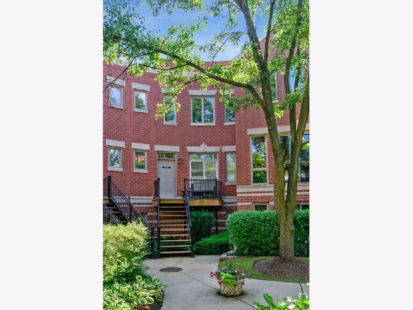
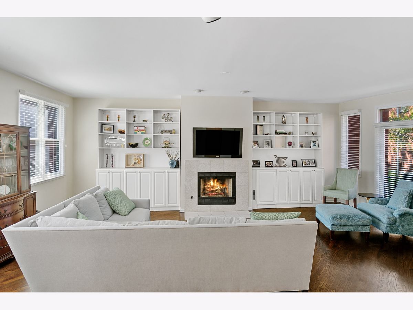
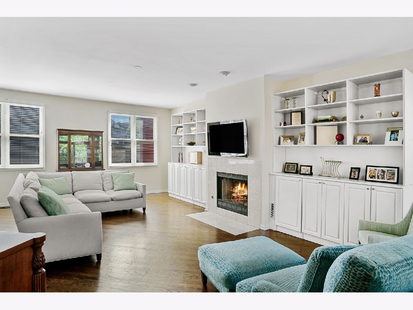
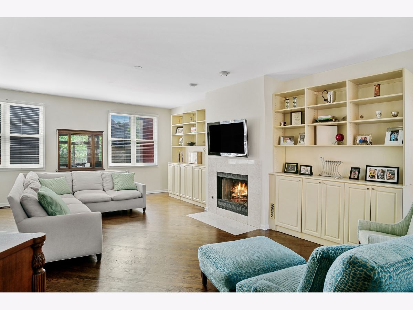
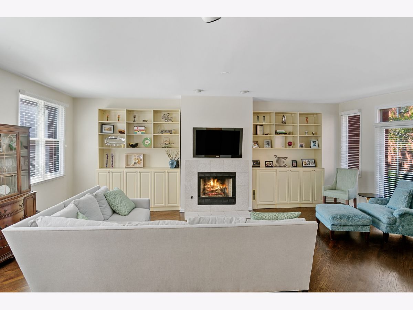
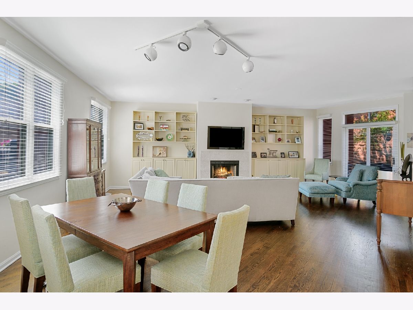
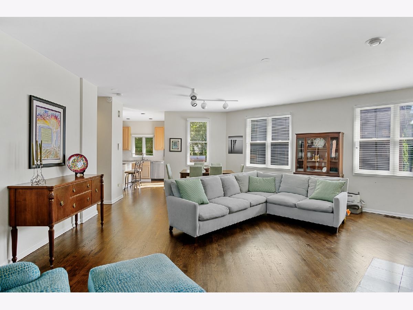
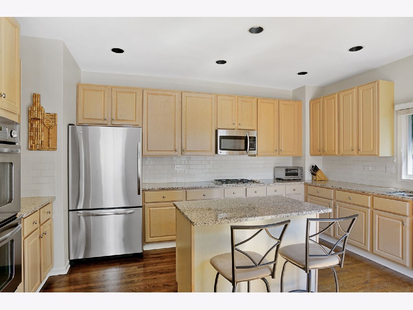
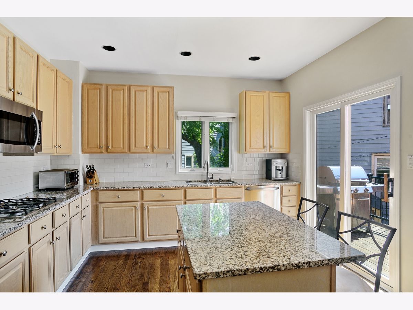
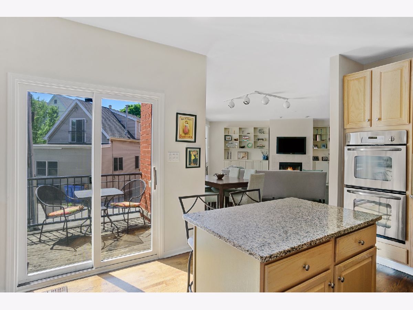
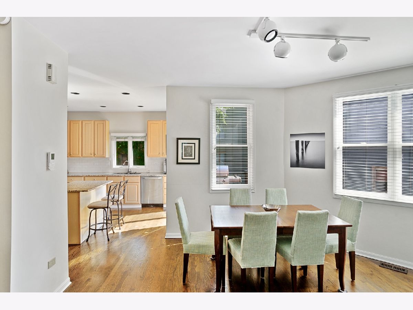
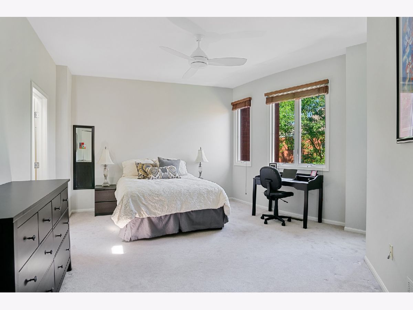
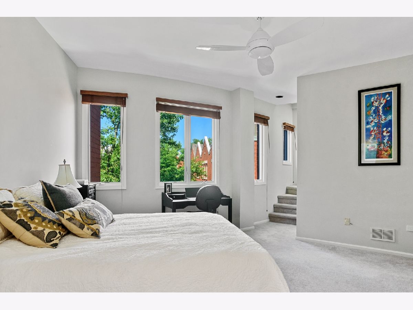
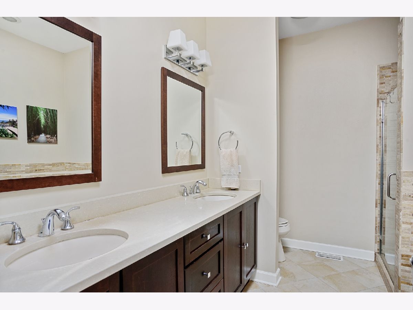
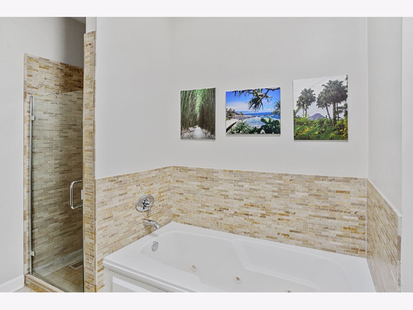
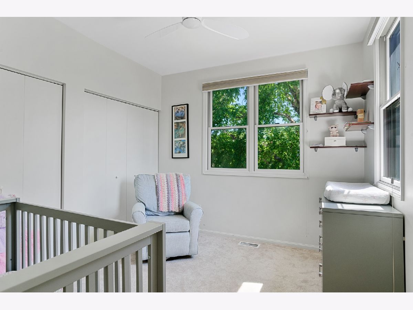
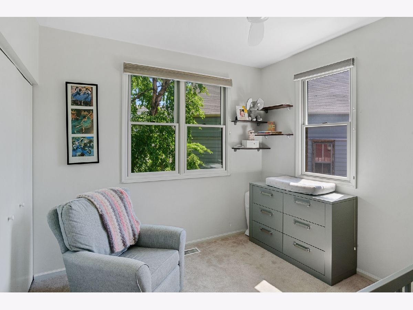
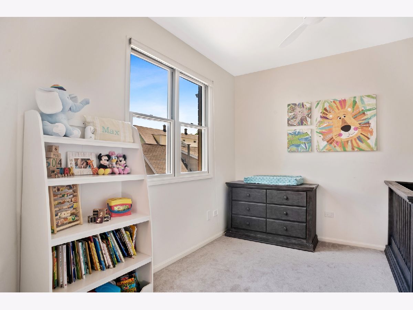
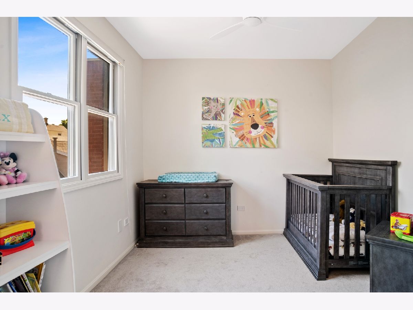
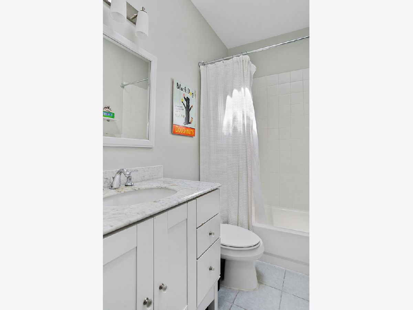
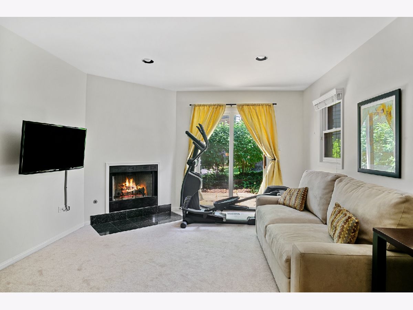
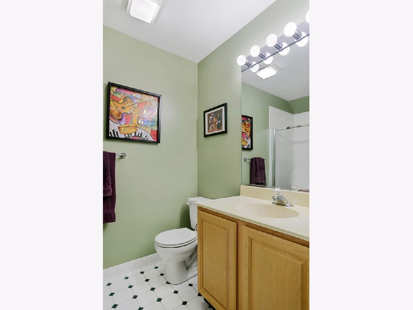
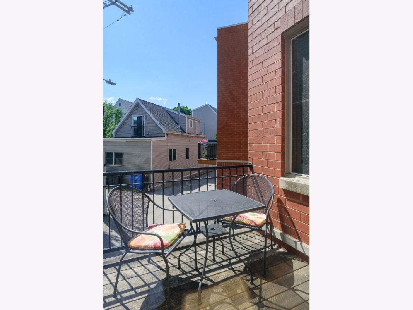
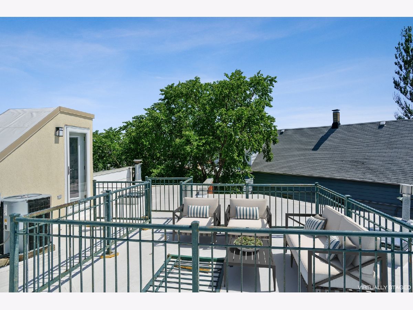
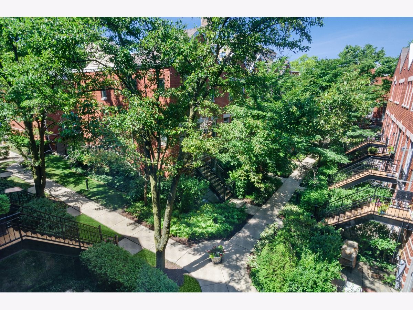
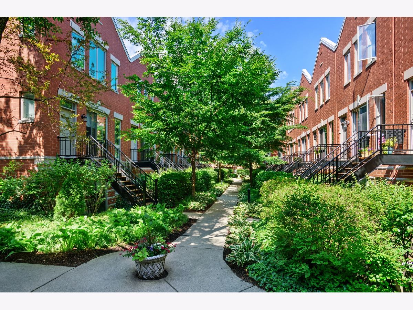
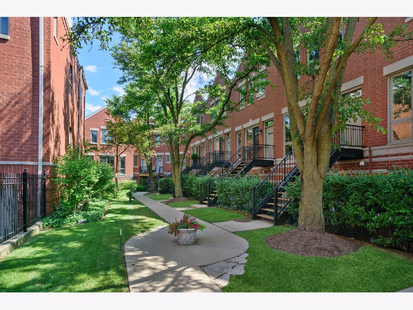
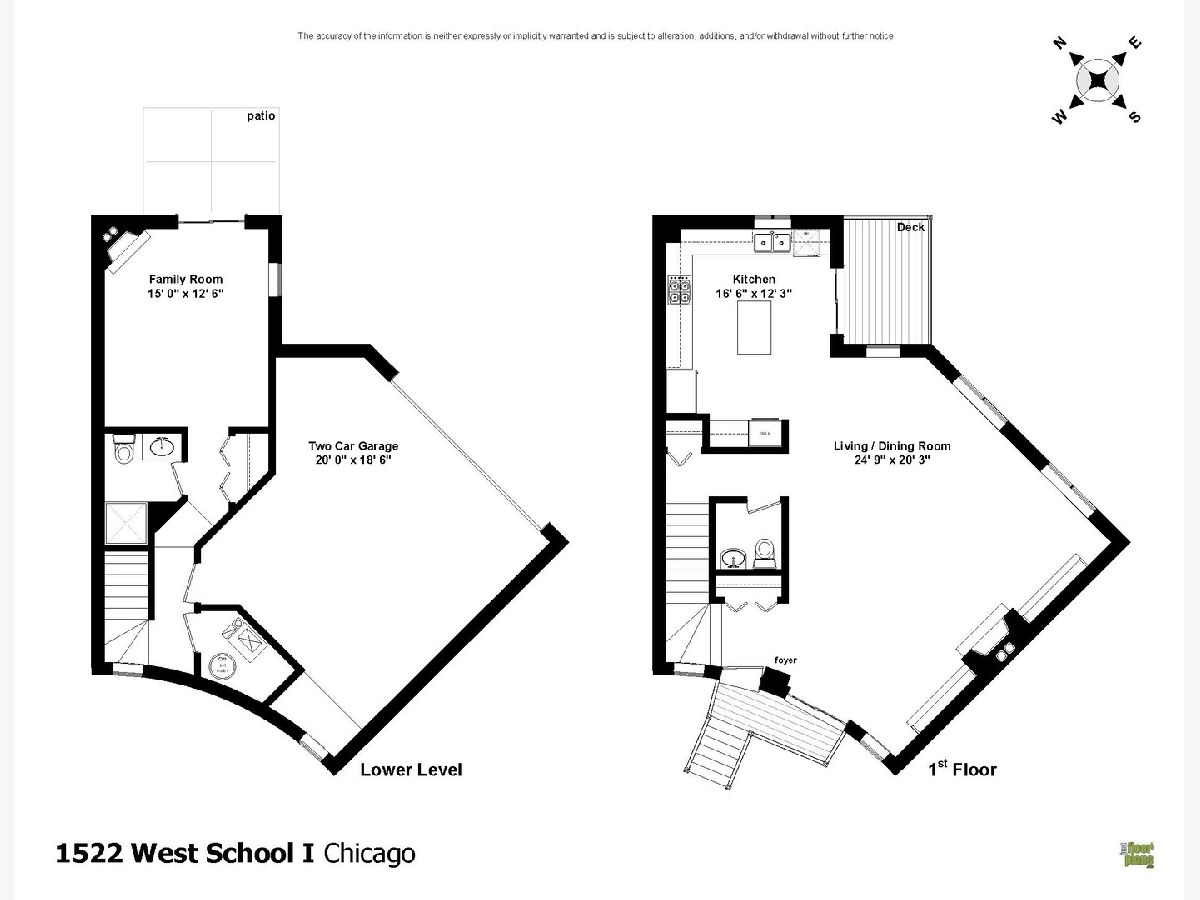
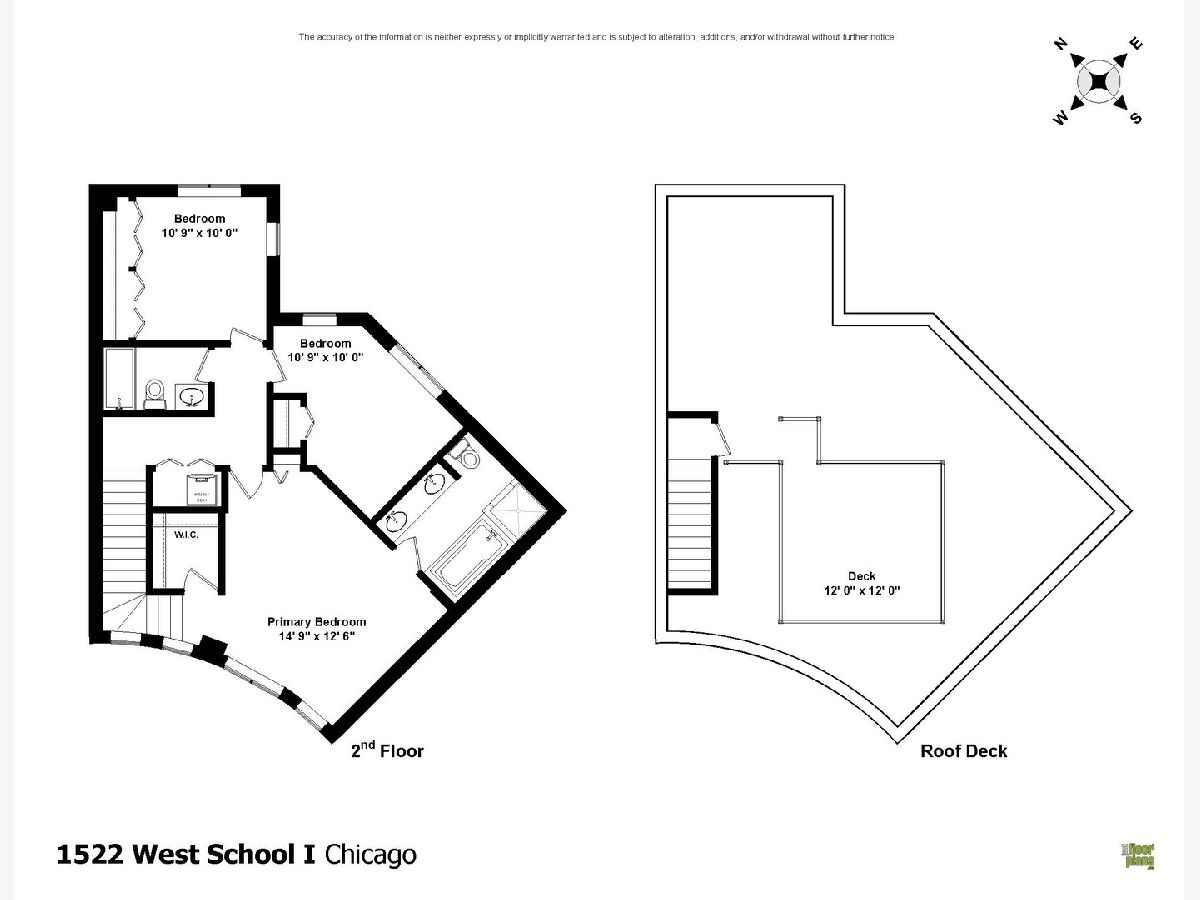
Room Specifics
Total Bedrooms: 3
Bedrooms Above Ground: 3
Bedrooms Below Ground: 0
Dimensions: —
Floor Type: Carpet
Dimensions: —
Floor Type: Carpet
Full Bathrooms: 4
Bathroom Amenities: Whirlpool,Separate Shower,Double Sink
Bathroom in Basement: 0
Rooms: Balcony/Porch/Lanai,Deck
Basement Description: None
Other Specifics
| 2 | |
| — | |
| Asphalt | |
| Deck, Patio, Roof Deck, Storms/Screens, Cable Access | |
| Common Grounds,Fenced Yard,Landscaped | |
| COMMON | |
| — | |
| Full | |
| Skylight(s), Hardwood Floors, First Floor Full Bath, Laundry Hook-Up in Unit, Storage, Built-in Features, Walk-In Closet(s) | |
| Double Oven, Microwave, Dishwasher, Refrigerator, Washer, Dryer, Disposal, Stainless Steel Appliance(s), Cooktop | |
| Not in DB | |
| — | |
| — | |
| — | |
| Wood Burning, Gas Log, Gas Starter |
Tax History
| Year | Property Taxes |
|---|---|
| 2014 | $9,164 |
| 2020 | $12,596 |
Contact Agent
Nearby Similar Homes
Nearby Sold Comparables
Contact Agent
Listing Provided By
Compass


