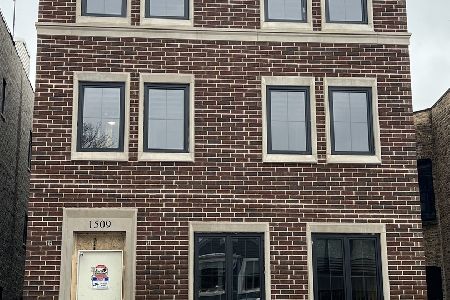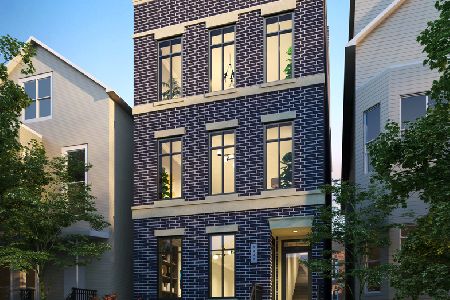1522 School Street, Lake View, Chicago, Illinois 60657
$725,000
|
Sold
|
|
| Status: | Closed |
| Sqft: | 0 |
| Cost/Sqft: | — |
| Beds: | 3 |
| Baths: | 3 |
| Year Built: | 1996 |
| Property Taxes: | $11,866 |
| Days On Market: | 1616 |
| Lot Size: | 0,00 |
Description
Welcome to this perfect Southport Corridor 3BR (all on the same floor)/3BA end unit townhouse with a separate family room in Henderson Square! As you enter this end-unit from the quiet & beautifully landscaped courtyard you'll be greeted by the extra-wide living/dining room with lovely built-in shelving & cozy fireplace. The large granite & stainless steel kitchen boasts gleaming white cabinetry, great counter & cabinet space, double ovens, stylish marble tiled backsplash, pantry & dry-bar with a wine fridge. The 2nd floor features a huge primary bedroom with vaulted ceilings, 3 large organized closets and a gorgeous updated en-suite bathroom with double granite vanities, whirlpool tub, separate shower and subway & porcelain tiling. Both the 2nd & 3rd bathrooms are generously sized while the 2nd bathroom is also nicely appointed with subway & penny tile. The separate family room can be found in the lower level along with the 3rd bathroom with porcelain & penny tile. There's a large 2.5 attached garage that offers plenty of storage along with a space that works perfectly for bike or stroller parking! There are two outdoor spaces including a nice balcony off the kitchen that's perfect for the grill & a patio off the family room. The beautifully landscaped gated community is great for little ones to play worry free! If noise is a concern, this home is located in the interior of the courtyard away from the street for peace & quiet. Walk to everything Southport Corridor and West Lakeview has to offer! You're just steps to Hamilton Elementary School & multiple dining/shopping/nightlife options, Whole Foods, Target, parks, CTA El & buses.
Property Specifics
| Condos/Townhomes | |
| 3 | |
| — | |
| 1996 | |
| None | |
| — | |
| No | |
| — |
| Cook | |
| Henderson Square | |
| 498 / Monthly | |
| Water,Insurance,TV/Cable,Exterior Maintenance,Lawn Care,Scavenger,Snow Removal,Internet | |
| Lake Michigan,Public | |
| Public Sewer | |
| 11219301 | |
| 14203200481039 |
Nearby Schools
| NAME: | DISTRICT: | DISTANCE: | |
|---|---|---|---|
|
Grade School
Hamilton Elementary School |
299 | — | |
|
Middle School
Hamilton Elementary School |
299 | Not in DB | |
|
High School
Lake View High School |
299 | Not in DB | |
Property History
| DATE: | EVENT: | PRICE: | SOURCE: |
|---|---|---|---|
| 2 Dec, 2013 | Sold | $639,900 | MRED MLS |
| 6 Oct, 2013 | Under contract | $639,900 | MRED MLS |
| 1 Oct, 2013 | Listed for sale | $639,900 | MRED MLS |
| 20 Oct, 2021 | Sold | $725,000 | MRED MLS |
| 16 Sep, 2021 | Under contract | $725,000 | MRED MLS |
| 15 Sep, 2021 | Listed for sale | $725,000 | MRED MLS |
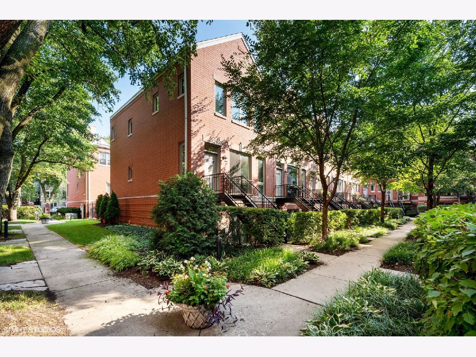
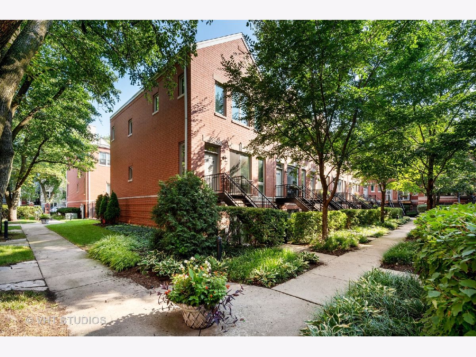
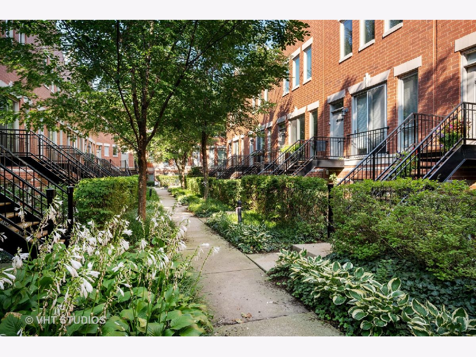
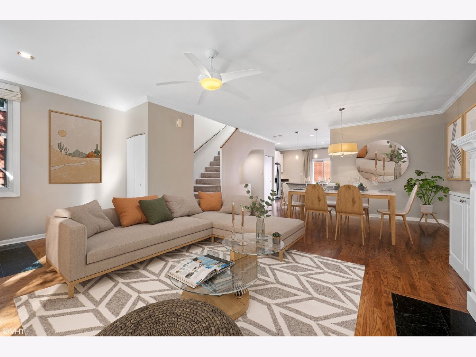
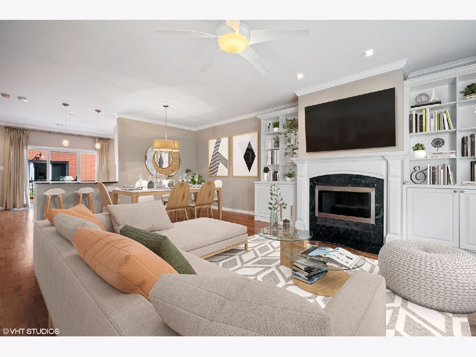
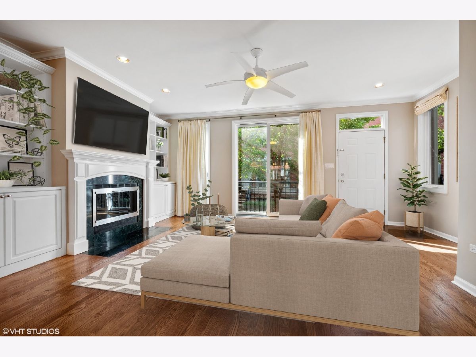
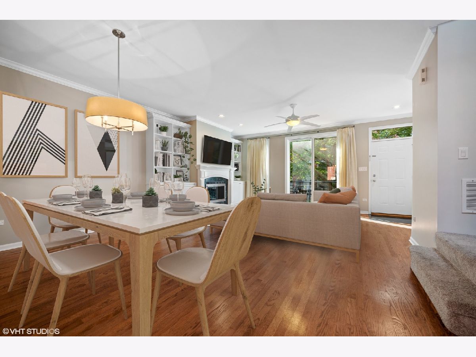
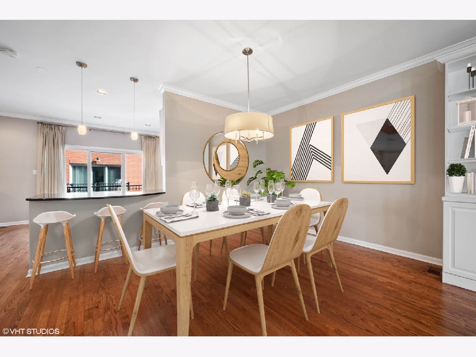
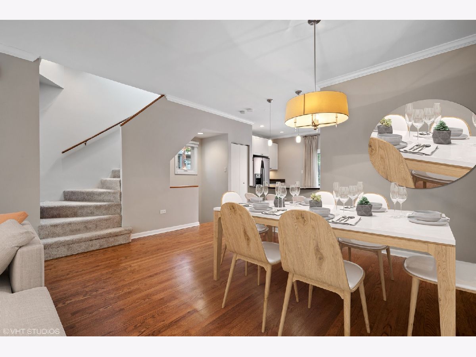
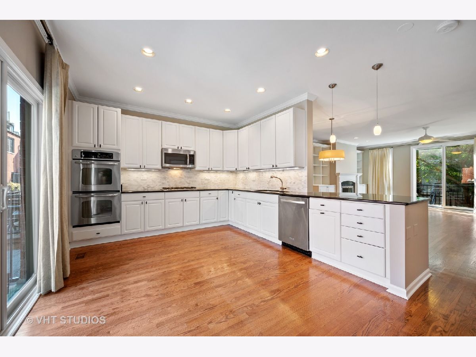
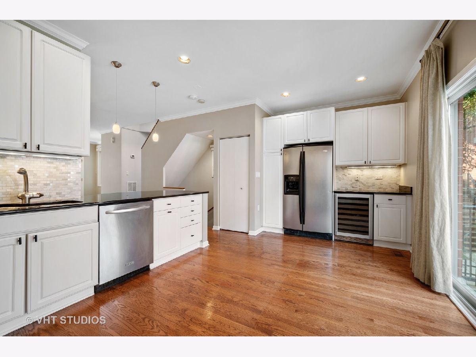
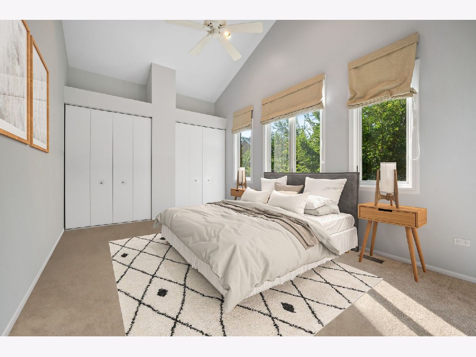
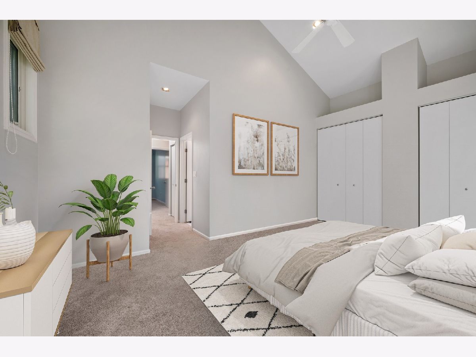
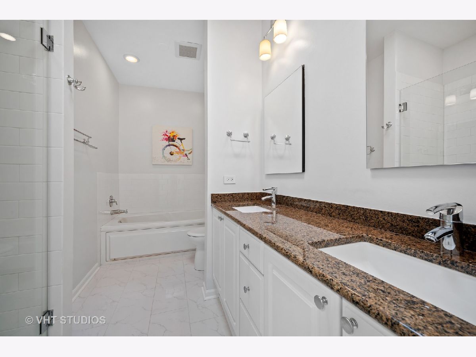
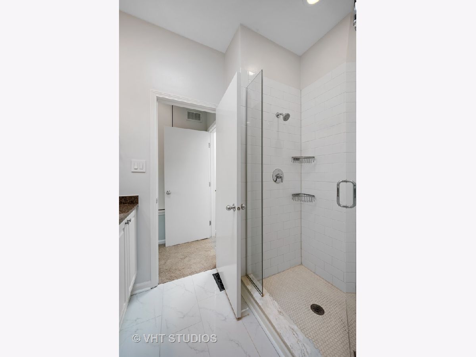
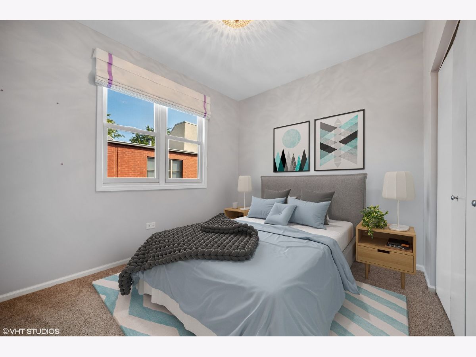
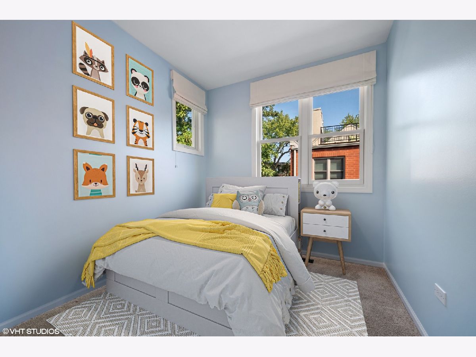
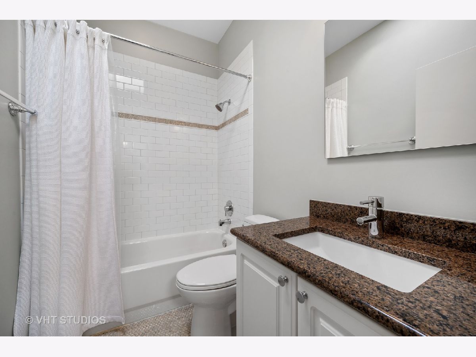
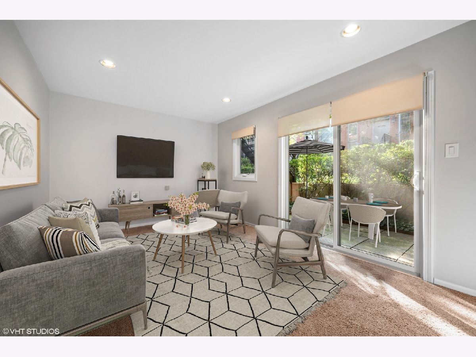
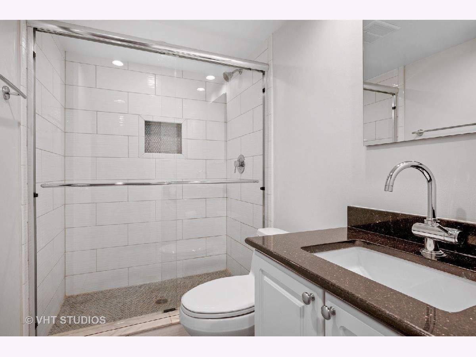
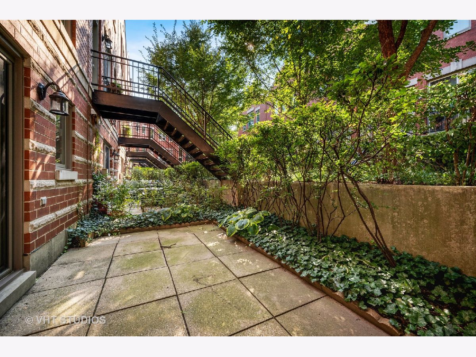
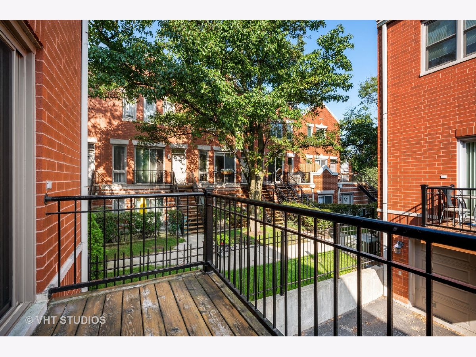
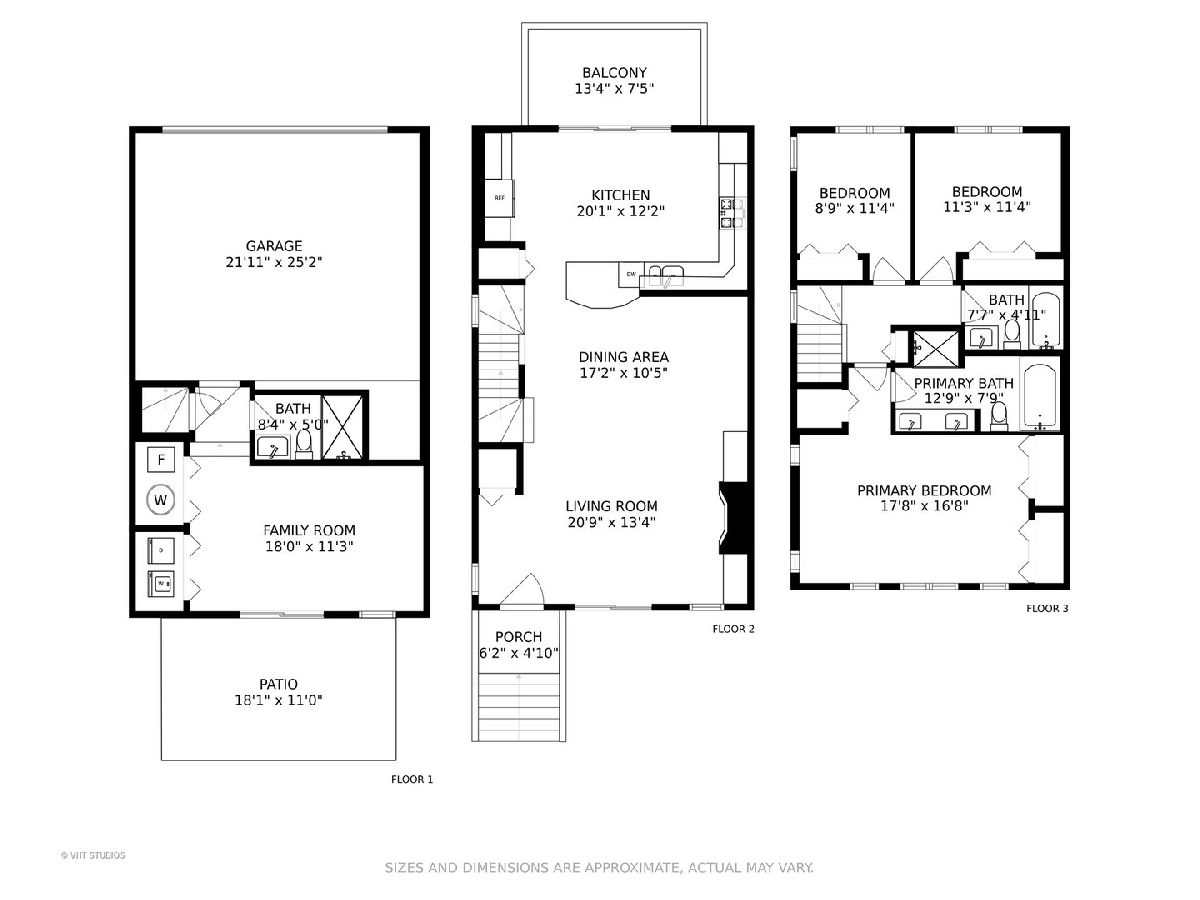
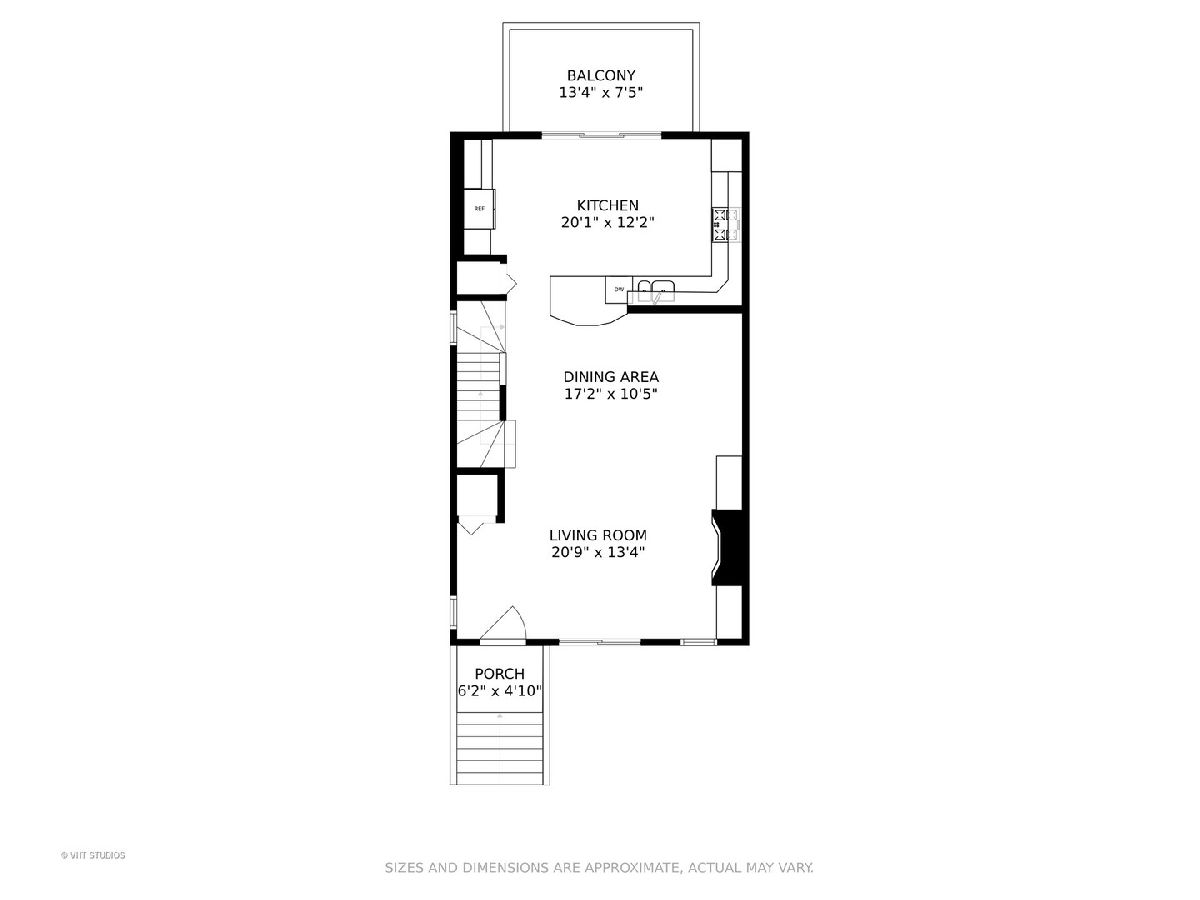
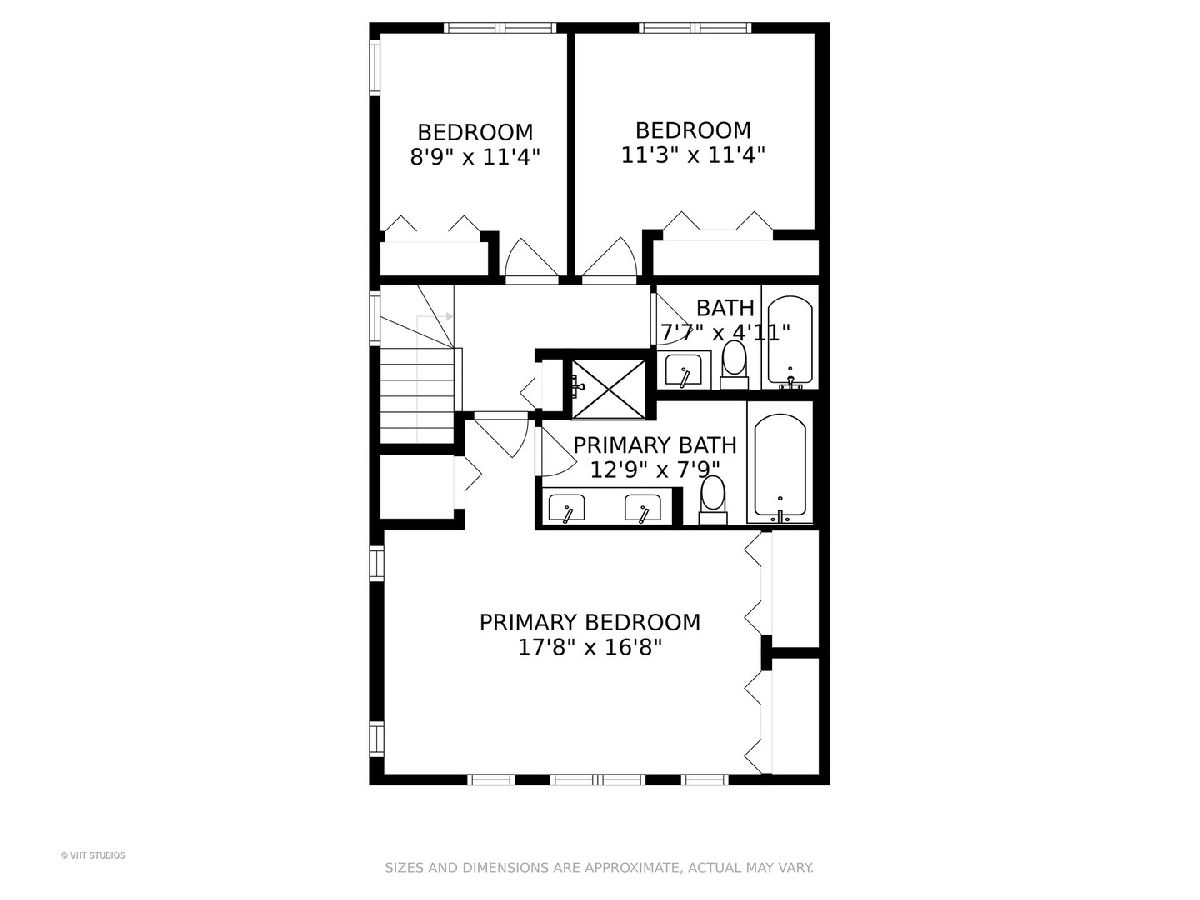
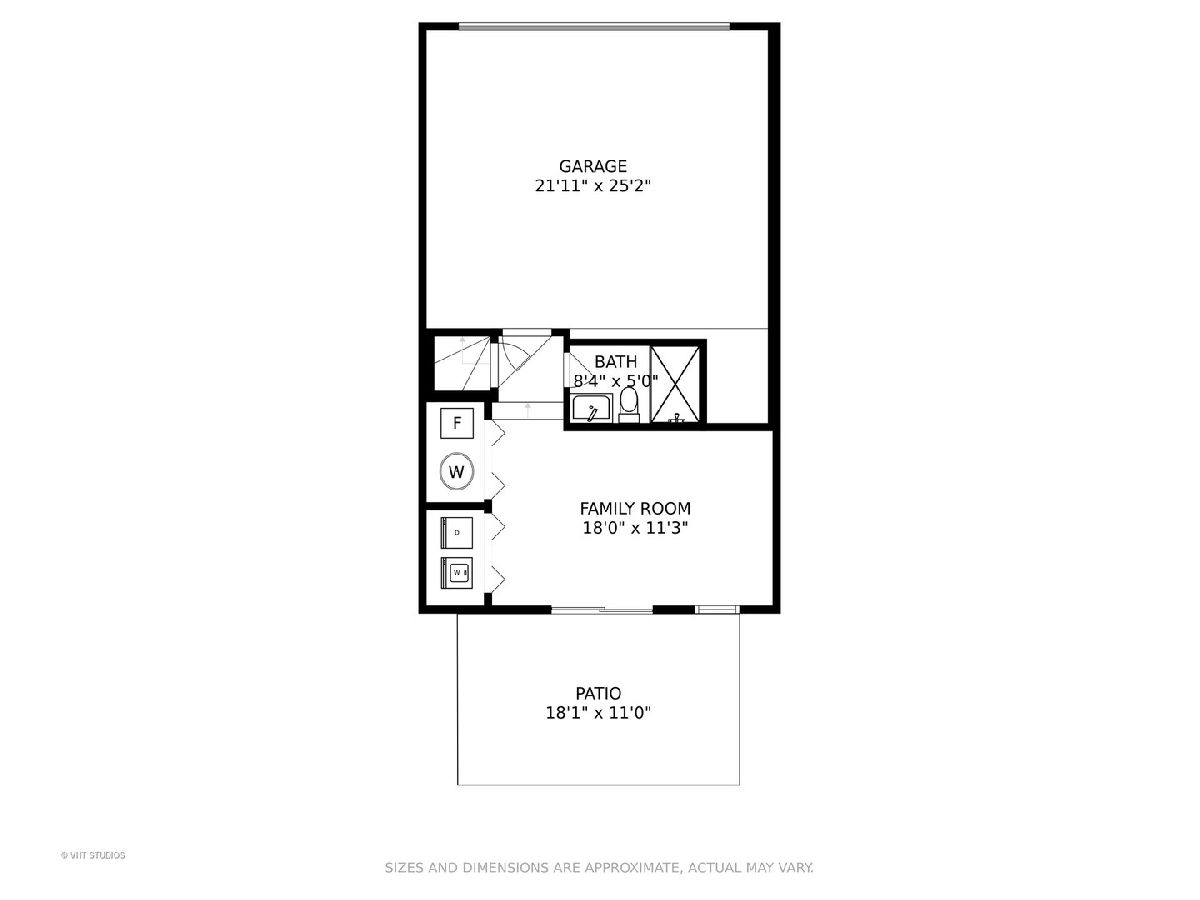
Room Specifics
Total Bedrooms: 3
Bedrooms Above Ground: 3
Bedrooms Below Ground: 0
Dimensions: —
Floor Type: Carpet
Dimensions: —
Floor Type: Carpet
Full Bathrooms: 3
Bathroom Amenities: Whirlpool,Separate Shower,Double Sink
Bathroom in Basement: 0
Rooms: Balcony/Porch/Lanai,Deck
Basement Description: None
Other Specifics
| 2 | |
| — | |
| — | |
| Balcony, Patio, End Unit | |
| — | |
| COMMON | |
| — | |
| Full | |
| Vaulted/Cathedral Ceilings, Skylight(s), Bar-Dry, Hardwood Floors, First Floor Laundry, Laundry Hook-Up in Unit, Storage, Built-in Features, Granite Counters | |
| Double Oven, Microwave, Dishwasher, Refrigerator, Washer, Dryer, Disposal, Stainless Steel Appliance(s), Wine Refrigerator, Cooktop | |
| Not in DB | |
| — | |
| — | |
| — | |
| Wood Burning, Gas Log |
Tax History
| Year | Property Taxes |
|---|---|
| 2013 | $8,070 |
| 2021 | $11,866 |
Contact Agent
Nearby Similar Homes
Nearby Sold Comparables
Contact Agent
Listing Provided By
@properties

