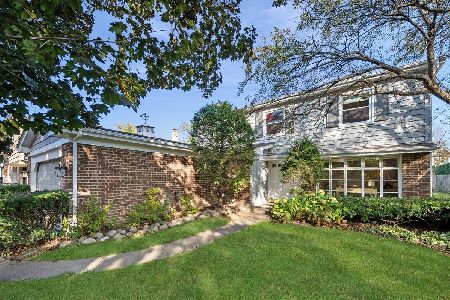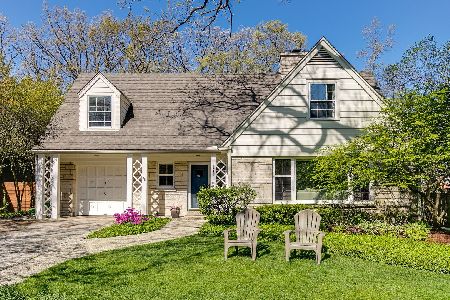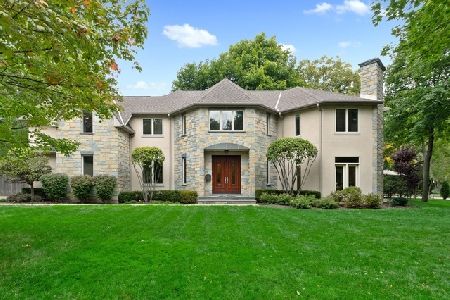1522 Sherwood Road, Highland Park, Illinois 60035
$701,522
|
Sold
|
|
| Status: | Closed |
| Sqft: | 2,100 |
| Cost/Sqft: | $280 |
| Beds: | 3 |
| Baths: | 3 |
| Year Built: | 1954 |
| Property Taxes: | $9,181 |
| Days On Market: | 1304 |
| Lot Size: | 0,28 |
Description
Incredibly cool and meticulously updated custom Fitch, Schiller & Frank Mid-Century Modern on gorgeous wooded lot in coveted Sherwood Forest. Designed to bring the outdoors in through its many floor to ceiling windows, this home features beautiful light filled rooms, hardwood floors throughout, wood beamed ceilings in the Kitchen, Dining Room, Living Room and Entry. In addition there are skylights in many rooms, exposed brick and a wood burning fireplace in the Living Room. Awesome Kitchen with walnut cabinets, quartz counters and stainless steel appliances; main level powder room with live edge counter, gorgeous hall bath, all updated in keeping with the style of the house. All windows replaced with Marvin architectural series, exterior doors replaced with ProVia custom doors. Entire exterior updated including roof, siding and lighting. Fenced and private backyard with paver patio, deck, and built-in storage area. Beautiful tree lined street walking distance to 4 parks and the Berkeley Prairie!
Property Specifics
| Single Family | |
| — | |
| — | |
| 1954 | |
| — | |
| MID CENTURY MODERN | |
| No | |
| 0.28 |
| Lake | |
| Sherwood Forest | |
| 0 / Not Applicable | |
| — | |
| — | |
| — | |
| 11407867 | |
| 16282040130000 |
Nearby Schools
| NAME: | DISTRICT: | DISTANCE: | |
|---|---|---|---|
|
Grade School
Sherwood Elementary School |
112 | — | |
|
Middle School
Edgewood Middle School |
112 | Not in DB | |
|
High School
Highland Park High School |
113 | Not in DB | |
|
Alternate High School
Deerfield High School |
— | Not in DB | |
Property History
| DATE: | EVENT: | PRICE: | SOURCE: |
|---|---|---|---|
| 2 Dec, 2016 | Sold | $365,000 | MRED MLS |
| 11 Oct, 2016 | Under contract | $399,000 | MRED MLS |
| 29 Sep, 2016 | Listed for sale | $399,000 | MRED MLS |
| 2 Aug, 2022 | Sold | $701,522 | MRED MLS |
| 24 May, 2022 | Under contract | $589,000 | MRED MLS |
| 20 May, 2022 | Listed for sale | $589,000 | MRED MLS |
































Room Specifics
Total Bedrooms: 3
Bedrooms Above Ground: 3
Bedrooms Below Ground: 0
Dimensions: —
Floor Type: —
Dimensions: —
Floor Type: —
Full Bathrooms: 3
Bathroom Amenities: Separate Shower
Bathroom in Basement: 0
Rooms: —
Basement Description: None
Other Specifics
| — | |
| — | |
| Asphalt | |
| — | |
| — | |
| 78X77X155X161 | |
| — | |
| — | |
| — | |
| — | |
| Not in DB | |
| — | |
| — | |
| — | |
| — |
Tax History
| Year | Property Taxes |
|---|---|
| 2016 | $7,558 |
| 2022 | $9,181 |
Contact Agent
Nearby Similar Homes
Nearby Sold Comparables
Contact Agent
Listing Provided By
@properties Christie's International Real Estate











