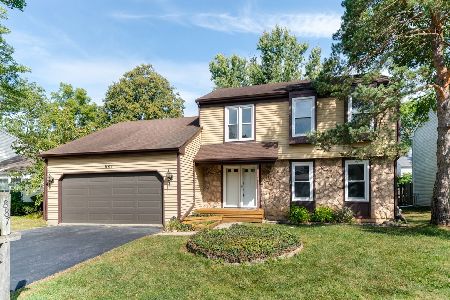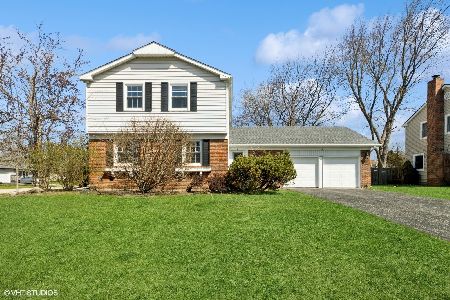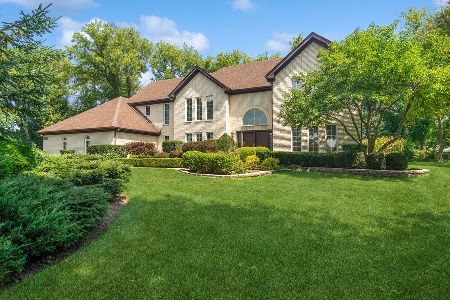1522 Sumter Court, Long Grove, Illinois 60047
$585,000
|
Sold
|
|
| Status: | Closed |
| Sqft: | 3,447 |
| Cost/Sqft: | $174 |
| Beds: | 4 |
| Baths: | 3 |
| Year Built: | 1987 |
| Property Taxes: | $13,856 |
| Days On Market: | 3575 |
| Lot Size: | 0,00 |
Description
Gorgeous brick home on a stunning cul-de-sac lot in Country Club Estates of Long Grove. Beautifully updated and immaculate, this Georgian style home features a 2-story entry with herringbone wood floors, and a spacious living room with French doors leading to the family room with fireplace and wet bar. The kitchen has been beautifully remodeled with new cabinets, soft close drawers, a walk-in pantry closet, ceramic tile floor and high-end appliances.The formal dining room, also with herringbone flooring opens to the kitchen, as does the , first floor office/den, and laundry. A gorgeous master suite graces the 2nd floor and has a beautifully remodeled bath and walk-in closet. Three additional generous bedrooms, are on this level, as is a loft/gallery area perfect for reading, working, or art appreciation. The partially finished basement is comprised of a rec room and workshop, as well as plenty of storage. Stunning yard with a brick paver patio and attached gas grill. Welcome home!
Property Specifics
| Single Family | |
| — | |
| — | |
| 1987 | |
| Full | |
| CUSTOM | |
| No | |
| — |
| Lake | |
| — | |
| 50 / Annual | |
| Other | |
| Private Well | |
| Septic-Private | |
| 09148890 | |
| 15312010670000 |
Nearby Schools
| NAME: | DISTRICT: | DISTANCE: | |
|---|---|---|---|
|
Grade School
Kildeer Countryside Elementary S |
96 | — | |
|
Middle School
Woodlawn Middle School |
96 | Not in DB | |
|
High School
Adlai E Stevenson High School |
125 | Not in DB | |
Property History
| DATE: | EVENT: | PRICE: | SOURCE: |
|---|---|---|---|
| 16 May, 2016 | Sold | $585,000 | MRED MLS |
| 26 Feb, 2016 | Under contract | $600,000 | MRED MLS |
| 25 Feb, 2016 | Listed for sale | $600,000 | MRED MLS |
Room Specifics
Total Bedrooms: 4
Bedrooms Above Ground: 4
Bedrooms Below Ground: 0
Dimensions: —
Floor Type: Carpet
Dimensions: —
Floor Type: Carpet
Dimensions: —
Floor Type: Carpet
Full Bathrooms: 3
Bathroom Amenities: Separate Shower,Double Sink,Soaking Tub
Bathroom in Basement: 0
Rooms: Foyer,Loft,Office,Recreation Room,Workshop
Basement Description: Partially Finished
Other Specifics
| 3 | |
| Concrete Perimeter | |
| Asphalt | |
| Brick Paver Patio | |
| Cul-De-Sac | |
| 229X209X317X122 | |
| — | |
| Full | |
| Bar-Wet, Hardwood Floors, First Floor Laundry | |
| Double Oven, Microwave, Dishwasher, Refrigerator, Freezer, Washer, Dryer | |
| Not in DB | |
| Street Paved | |
| — | |
| — | |
| Gas Log |
Tax History
| Year | Property Taxes |
|---|---|
| 2016 | $13,856 |
Contact Agent
Nearby Similar Homes
Nearby Sold Comparables
Contact Agent
Listing Provided By
@properties








