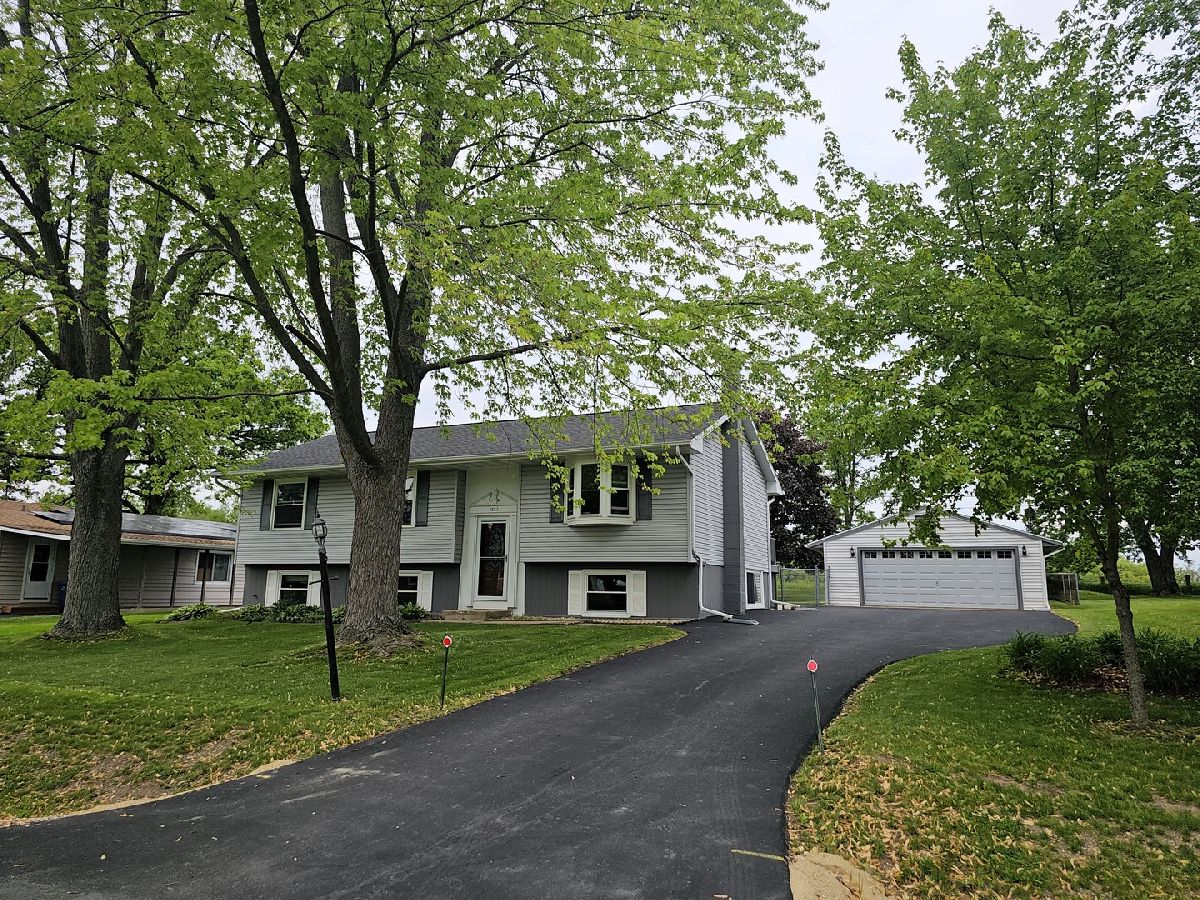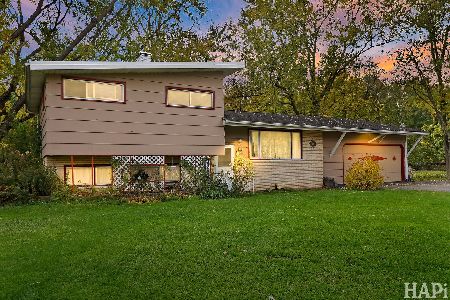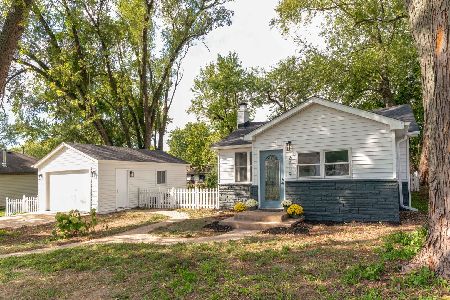1522 Sunset Drive, Holiday Hills, Illinois 60050
$300,000
|
Sold
|
|
| Status: | Closed |
| Sqft: | 2,100 |
| Cost/Sqft: | $119 |
| Beds: | 4 |
| Baths: | 3 |
| Year Built: | 1974 |
| Property Taxes: | $3,937 |
| Days On Market: | 576 |
| Lot Size: | 0,00 |
Description
Multiple offers Highest and Best by 5 PM Sunday 5/19. Welcome to Holiday Hills bordering nature preserves and the Fox River Waterway. Long Time owners have lovingly maintained this spacious home offering plenty of room for a growing family. New Front door entry w/storm door , Tile entry foyer, New carpeting and upgraded Oak and wrought iron railing, New vinyl windows throughout, spacious living room opens to kitchen with white cabinets and patio door leads out to huge deck overlooking a perfectly manicured lawn and fenced backyard. The views of the lake and green open space are awesome! Detached 2+ Garage with new Asphalt Driveway!! Additional Storage shed w/Electric behind the garage, too! Main level has 3 Bedrooms, Updated Main bath plus additional half bath in MBR. Finished Lower level features a large family room with wood burning stove and plenty of Oak Firewood...the venting can comfortably keep the house nice and cozy in the winter months. There is another 1/2 bath in the lower level but a Shower was added in the the laundry room so you have the benefit of having a completed bath and a finished room ideal for a guest space, bedroom or playroom! New Zoned Electric Heaters offer constant temperature and the large Window AC cools the entire home! Very Economical! One of the few homes that offers Brand New Sewer hookup (paid by seller ) to the city (no more septic) and community well. This home is truly special and so much has been done...you can move right in and enjoy! No worries here....Not located in any flood zone!
Property Specifics
| Single Family | |
| — | |
| — | |
| 1974 | |
| — | |
| CUSTOM | |
| No | |
| — |
| — | |
| Holiday Hills | |
| 0 / Not Applicable | |
| — | |
| — | |
| — | |
| 12055260 | |
| 1518251002 |
Nearby Schools
| NAME: | DISTRICT: | DISTANCE: | |
|---|---|---|---|
|
Grade School
Edgebrook Elementary School |
15 | — | |
|
Middle School
Mchenry Middle School |
15 | Not in DB | |
|
High School
Mchenry Campus |
156 | Not in DB | |
Property History
| DATE: | EVENT: | PRICE: | SOURCE: |
|---|---|---|---|
| 27 Jun, 2024 | Sold | $300,000 | MRED MLS |
| 20 May, 2024 | Under contract | $249,900 | MRED MLS |
| 15 May, 2024 | Listed for sale | $249,900 | MRED MLS |















Room Specifics
Total Bedrooms: 4
Bedrooms Above Ground: 4
Bedrooms Below Ground: 0
Dimensions: —
Floor Type: —
Dimensions: —
Floor Type: —
Dimensions: —
Floor Type: —
Full Bathrooms: 3
Bathroom Amenities: —
Bathroom in Basement: 1
Rooms: —
Basement Description: Finished
Other Specifics
| 2 | |
| — | |
| Asphalt | |
| — | |
| — | |
| 83 X 150 | |
| — | |
| — | |
| — | |
| — | |
| Not in DB | |
| — | |
| — | |
| — | |
| — |
Tax History
| Year | Property Taxes |
|---|---|
| 2024 | $3,937 |
Contact Agent
Nearby Similar Homes
Nearby Sold Comparables
Contact Agent
Listing Provided By
RE/MAX Suburban








