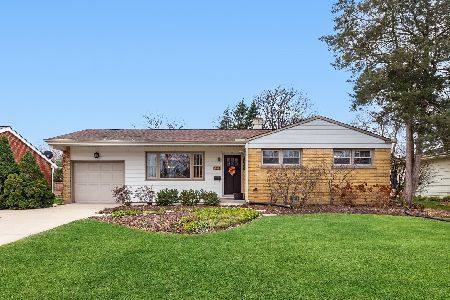1522 Walnut Avenue, Arlington Heights, Illinois 60004
$349,200
|
Sold
|
|
| Status: | Closed |
| Sqft: | 1,782 |
| Cost/Sqft: | $202 |
| Beds: | 3 |
| Baths: | 2 |
| Year Built: | 1961 |
| Property Taxes: | $8,122 |
| Days On Market: | 2204 |
| Lot Size: | 0,22 |
Description
Gorgeous and newly remodeled expanded ranch (almost 1800 SF!) in sought after Hasbrook! Open floor plan allows you to easily entertain your guests in your white gourmet kitchen that boasts new ss appliances and quartz countertops. Master bedroom with ensuite bath and huge walk in closet! Enormous 3rd bedroom can double as an office. Mudroom and separate laundry. New bathrooms and refinished. Brand NEW roof and siding. Fenced yard for Fido and large deck for outdoor entertaining. Park located across the street. Hersey school district and steps to downtown Arlington Heights!
Property Specifics
| Single Family | |
| — | |
| Ranch | |
| 1961 | |
| None | |
| — | |
| No | |
| 0.22 |
| Cook | |
| Hasbrook | |
| 0 / Not Applicable | |
| None | |
| Lake Michigan | |
| Public Sewer | |
| 10604957 | |
| 03192100150000 |
Nearby Schools
| NAME: | DISTRICT: | DISTANCE: | |
|---|---|---|---|
|
Grade School
Patton Elementary School |
25 | — | |
|
Middle School
Thomas Middle School |
25 | Not in DB | |
|
High School
John Hersey High School |
214 | Not in DB | |
Property History
| DATE: | EVENT: | PRICE: | SOURCE: |
|---|---|---|---|
| 28 Feb, 2019 | Sold | $235,000 | MRED MLS |
| 14 Feb, 2019 | Under contract | $255,000 | MRED MLS |
| — | Last price change | $270,000 | MRED MLS |
| 25 Jul, 2018 | Listed for sale | $310,000 | MRED MLS |
| 14 May, 2020 | Sold | $349,200 | MRED MLS |
| 13 Mar, 2020 | Under contract | $359,900 | MRED MLS |
| 8 Jan, 2020 | Listed for sale | $359,900 | MRED MLS |
Room Specifics
Total Bedrooms: 3
Bedrooms Above Ground: 3
Bedrooms Below Ground: 0
Dimensions: —
Floor Type: Hardwood
Dimensions: —
Floor Type: Hardwood
Full Bathrooms: 2
Bathroom Amenities: Separate Shower,Soaking Tub
Bathroom in Basement: 0
Rooms: Walk In Closet,Mud Room
Basement Description: Crawl
Other Specifics
| 1 | |
| — | |
| Asphalt | |
| Deck | |
| — | |
| 78X133X67X122 | |
| — | |
| Full | |
| Hardwood Floors, First Floor Bedroom, First Floor Laundry, First Floor Full Bath, Walk-In Closet(s) | |
| Range, Microwave, Dishwasher, Refrigerator, Washer, Dryer | |
| Not in DB | |
| — | |
| — | |
| — | |
| — |
Tax History
| Year | Property Taxes |
|---|---|
| 2019 | $7,486 |
| 2020 | $8,122 |
Contact Agent
Nearby Similar Homes
Nearby Sold Comparables
Contact Agent
Listing Provided By
Berkshire Hathaway HomeServices Chicago










