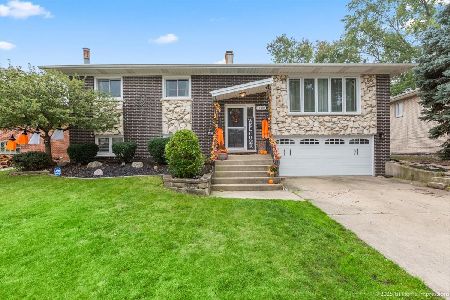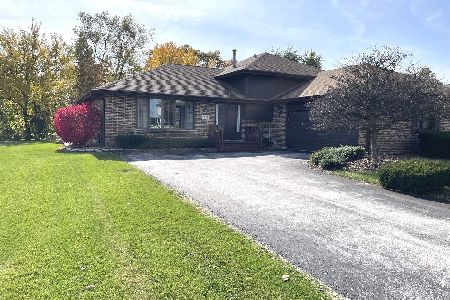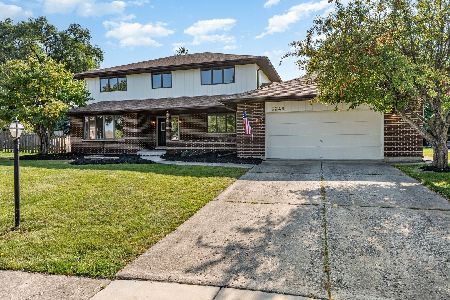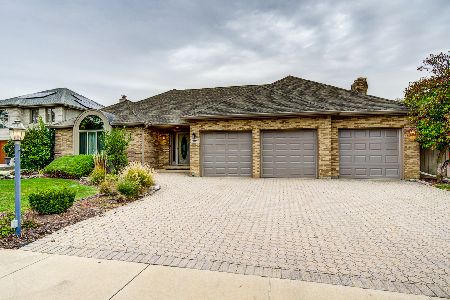15220 Oak Road, Oak Forest, Illinois 60452
$275,000
|
Sold
|
|
| Status: | Closed |
| Sqft: | 1,597 |
| Cost/Sqft: | $182 |
| Beds: | 3 |
| Baths: | 3 |
| Year Built: | 1967 |
| Property Taxes: | $5,990 |
| Days On Market: | 1603 |
| Lot Size: | 0,18 |
Description
Welcome to your gorgeous tri-level home with master suite and attached two car garage! This 3 bedroom with convertible 4th bedroom and 2.5 bathrooms is ready for its next owner! Enter the front foyer to find your spacious open living/dining lined with hardwood floors. Stroll straight ahead to your large kitchen equipped with granite countertops and stainless steel appliances. Step down to your family room, powder room and laundry off of your two car attached garage. The family room is a great place to relax or entertain, it is beautifully finished with can lighting. From here make your way to your stunning three seasons room leading to your fenced in backyard with deck. Make your way upstairs to find an oversized front bedroom that can be converted back to two bedrooms if you wish! Find another bedroom and your full hallway bathroom as you make your way to the master suite complete with double closets and a full attached bathroom. Great location - close to shopping, restaurants and walking/bike trails! The home is meticulously maintained with newer Anderson windows and sliding glass doors. The roof is less than ten years old! Set up your private showing today!
Property Specifics
| Single Family | |
| — | |
| Tri-Level | |
| 1967 | |
| Partial | |
| — | |
| No | |
| 0.18 |
| Cook | |
| — | |
| — / Not Applicable | |
| None | |
| Lake Michigan,Public | |
| Public Sewer | |
| 11172549 | |
| 28182040260000 |
Nearby Schools
| NAME: | DISTRICT: | DISTANCE: | |
|---|---|---|---|
|
Grade School
Walter F Fierke Ed Center |
146 | — | |
|
Middle School
Central Middle School |
146 | Not in DB | |
|
High School
Victor J Andrew High School |
230 | Not in DB | |
Property History
| DATE: | EVENT: | PRICE: | SOURCE: |
|---|---|---|---|
| 26 Oct, 2021 | Sold | $275,000 | MRED MLS |
| 2 Sep, 2021 | Under contract | $289,900 | MRED MLS |
| — | Last price change | $299,900 | MRED MLS |
| 29 Jul, 2021 | Listed for sale | $299,900 | MRED MLS |
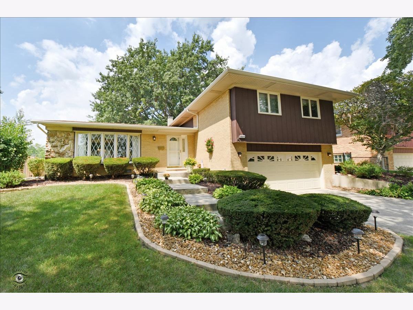
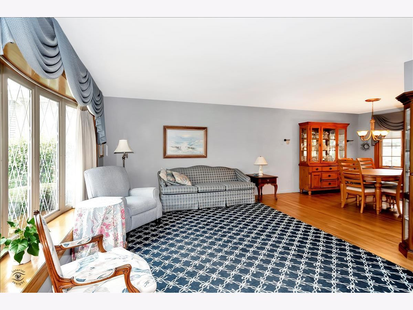
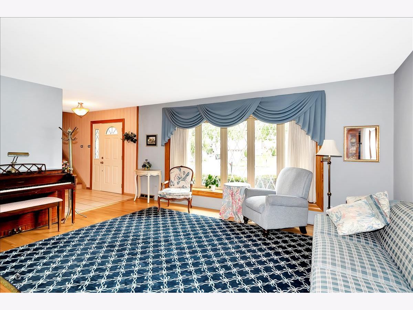
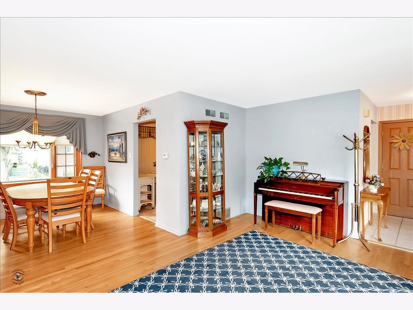
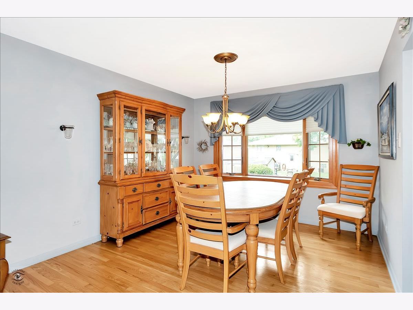
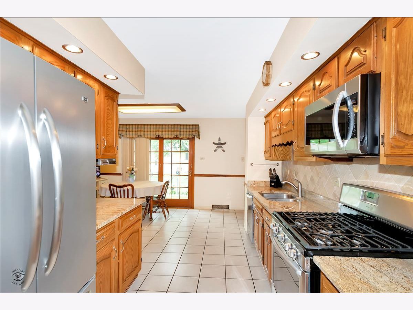
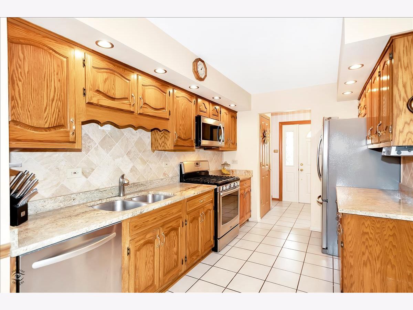
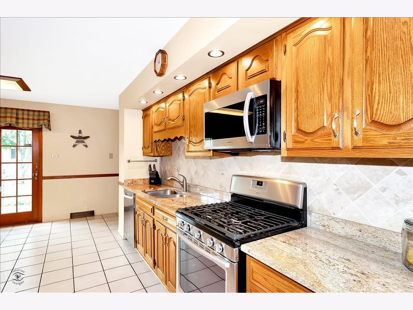
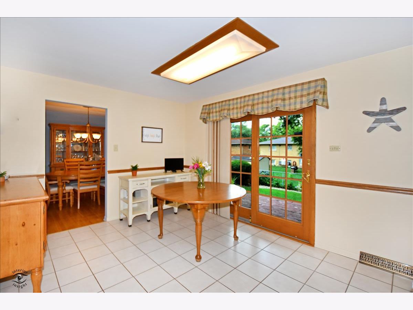
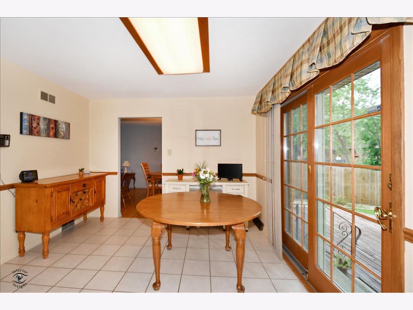
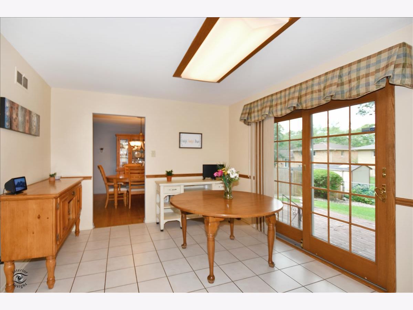
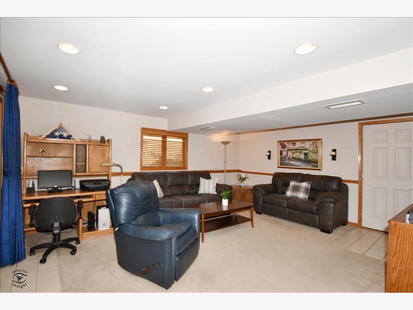
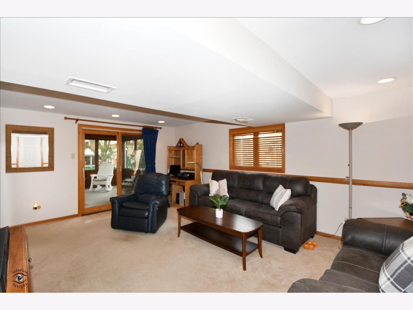
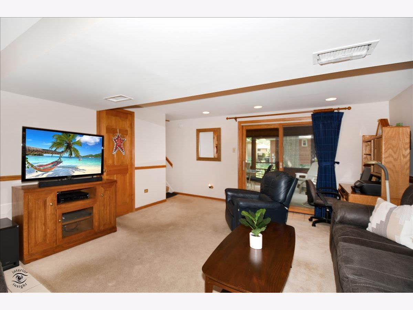
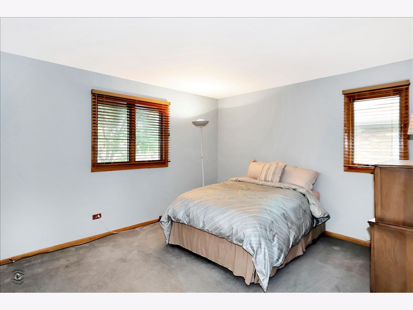
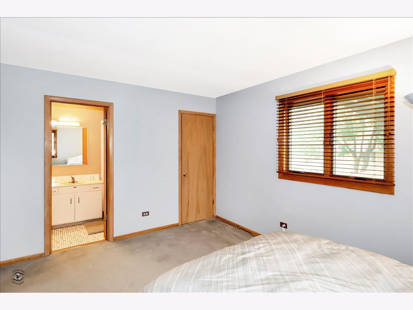
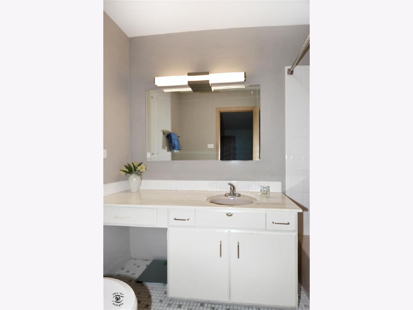

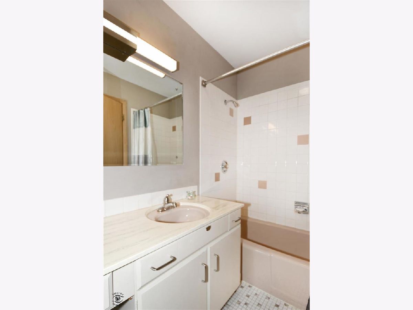
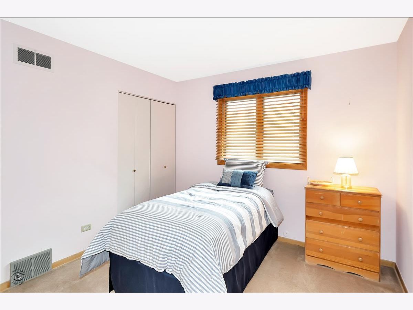
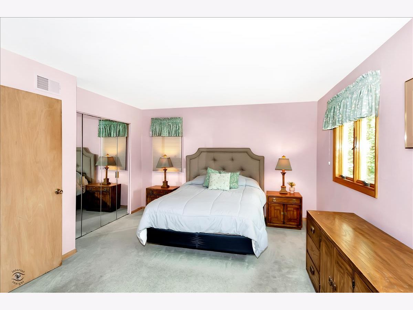

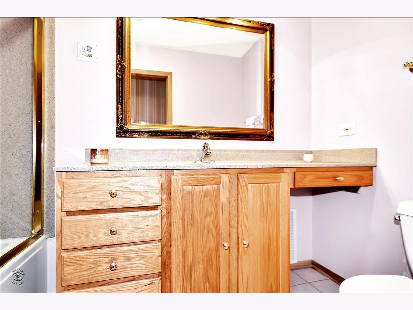
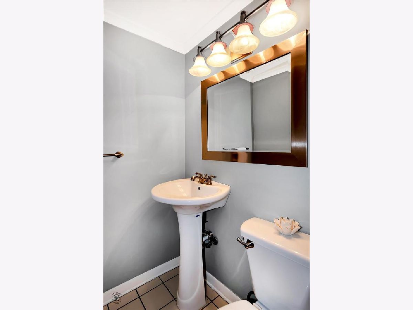

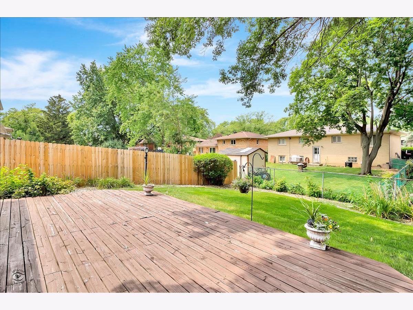
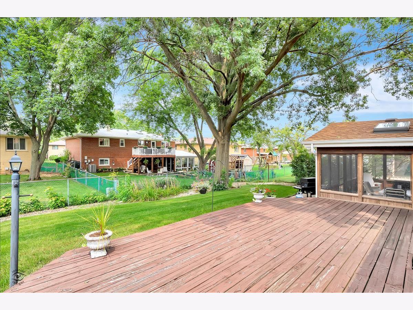
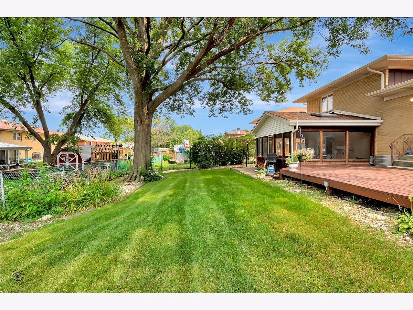
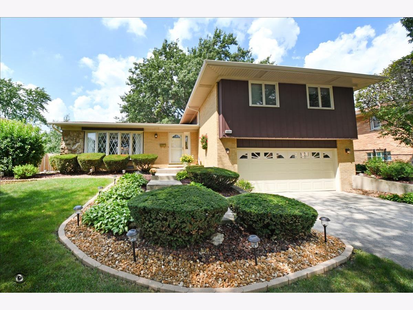
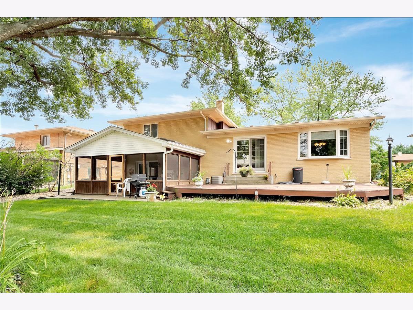
Room Specifics
Total Bedrooms: 3
Bedrooms Above Ground: 3
Bedrooms Below Ground: 0
Dimensions: —
Floor Type: Carpet
Dimensions: —
Floor Type: —
Full Bathrooms: 3
Bathroom Amenities: —
Bathroom in Basement: 1
Rooms: Sun Room
Basement Description: Finished,Crawl
Other Specifics
| 2 | |
| — | |
| — | |
| — | |
| — | |
| 31.5X37.6X110.5X67.9X110.1 | |
| — | |
| Full | |
| — | |
| — | |
| Not in DB | |
| — | |
| — | |
| — | |
| — |
Tax History
| Year | Property Taxes |
|---|---|
| 2021 | $5,990 |
Contact Agent
Nearby Similar Homes
Nearby Sold Comparables
Contact Agent
Listing Provided By
Keller Williams Preferred Rlty

