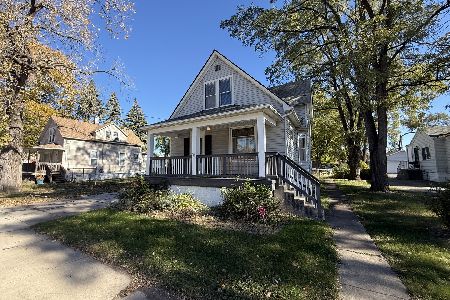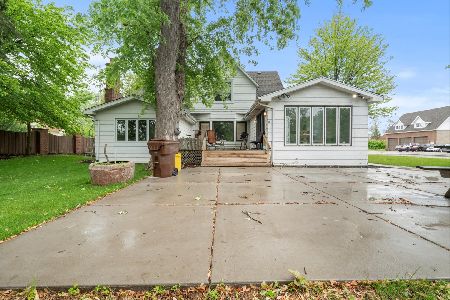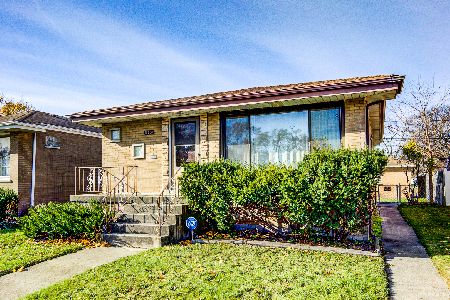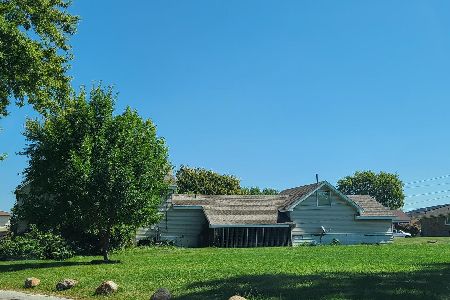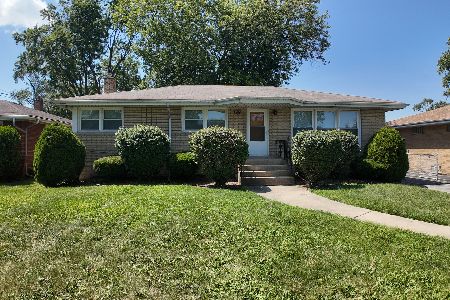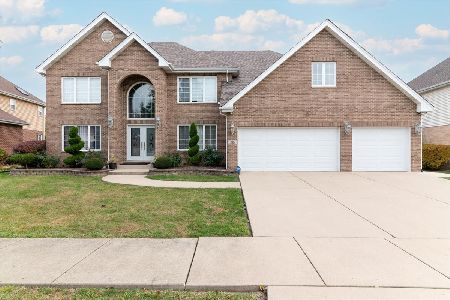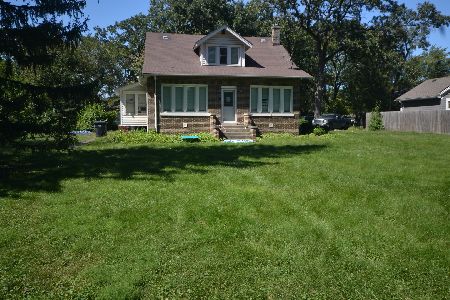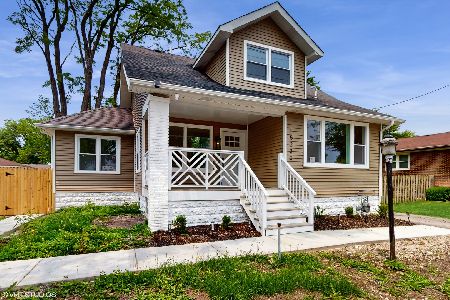15221 Dearborn Street, South Holland, Illinois 60473
$200,000
|
Sold
|
|
| Status: | Closed |
| Sqft: | 1,100 |
| Cost/Sqft: | $182 |
| Beds: | 4 |
| Baths: | 2 |
| Year Built: | 1951 |
| Property Taxes: | $3,129 |
| Days On Market: | 758 |
| Lot Size: | 0,21 |
Description
Outstanding renovation of this four-bedroom South Holland ranch home! Gorgeous modern finishes include dark-stained hardwood floors, all white trim and doors, brand new kitchen with 36" shaker-style white cabinets, quartz countertop and full stainless steel appliance package. Four bedrooms all on the main level and two full bathrooms including a master bath. Full, partially finished basement offers laundry hookups and plenty of space for storage or additional living area. Outside you'll find a concrete patio and huge, partially-fenced yard, along with a 2.5-car garage. This home should be low-maintenance for many years, with newer siding, new roof & windows, new electrical and plumbing systems, new furnace and new A/C! Convenient location is just 6 minutes to Park Elementary, Roosevelt Junior High and Thornton HS, 3 minutes to Metra Electric @ 147th, 8 minutes to I-57 or I-94 @ Sibley. Also just a half-block from the Little Calumet River! Save thousands on special financing available on this one, inquire for details.
Property Specifics
| Single Family | |
| — | |
| — | |
| 1951 | |
| — | |
| — | |
| No | |
| 0.21 |
| Cook | |
| — | |
| — / Not Applicable | |
| — | |
| — | |
| — | |
| 11937084 | |
| 29094180420000 |
Nearby Schools
| NAME: | DISTRICT: | DISTANCE: | |
|---|---|---|---|
|
Grade School
Park Elementary School |
148 | — | |
|
Middle School
Roosevelt Junior High School |
148 | Not in DB | |
|
High School
Thornton Township High School |
205 | Not in DB | |
Property History
| DATE: | EVENT: | PRICE: | SOURCE: |
|---|---|---|---|
| 2 Feb, 2024 | Sold | $200,000 | MRED MLS |
| 29 Dec, 2023 | Under contract | $200,000 | MRED MLS |
| — | Last price change | $209,900 | MRED MLS |
| 9 Dec, 2023 | Listed for sale | $209,900 | MRED MLS |
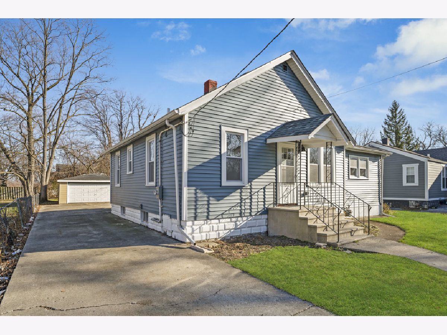
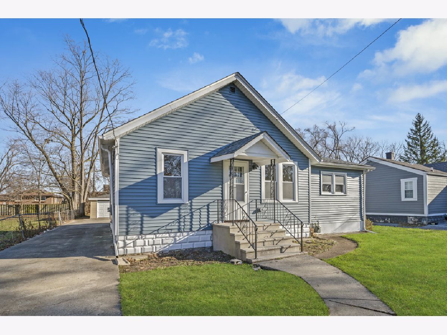
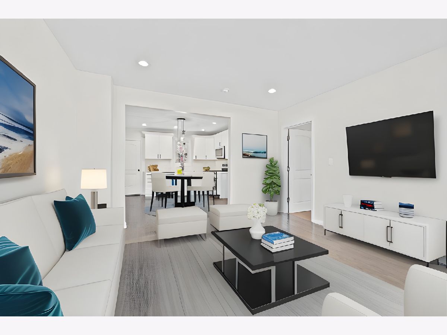
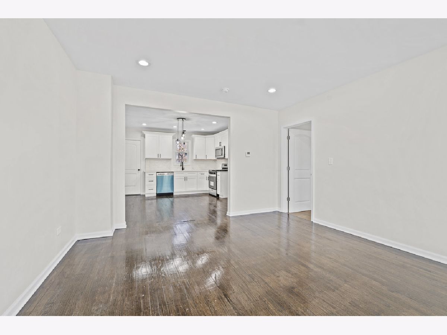
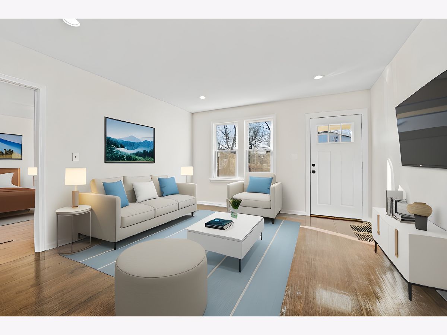
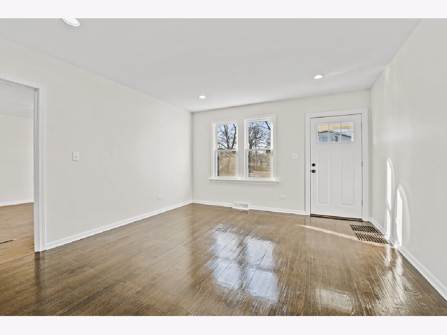
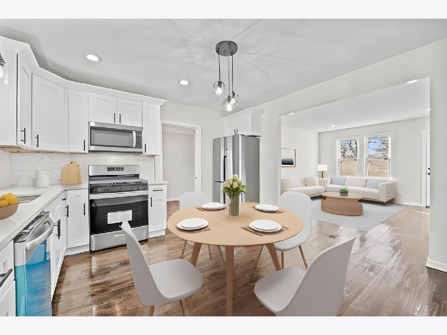
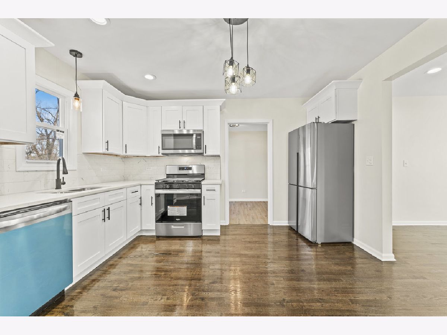
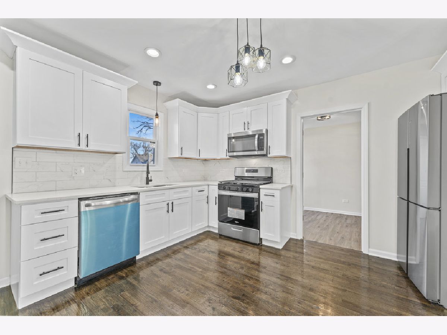
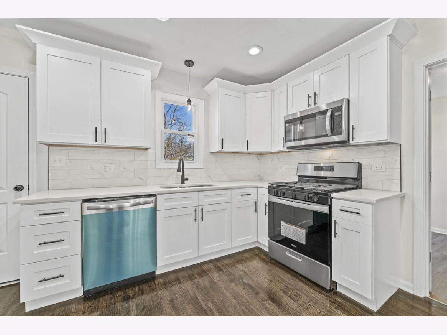
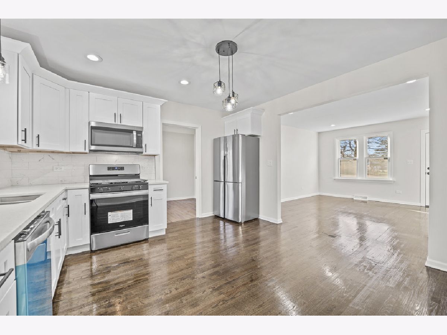
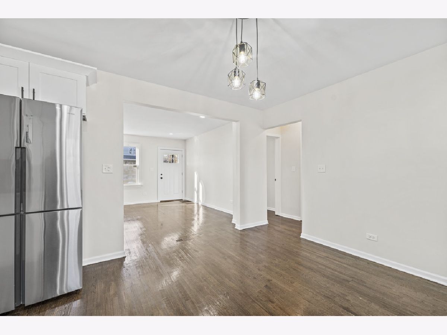
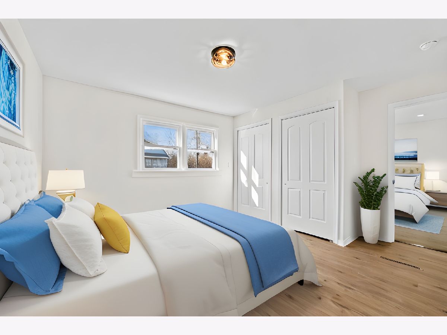
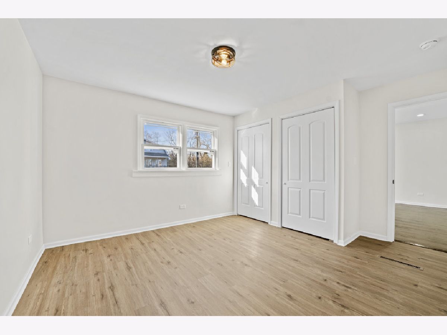
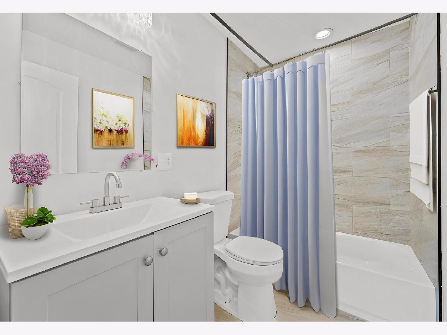
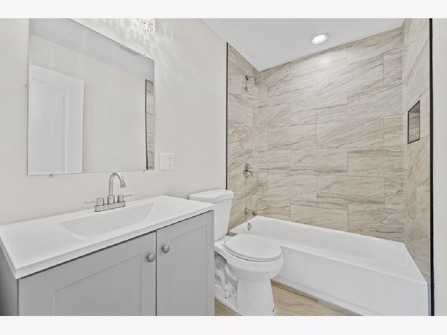
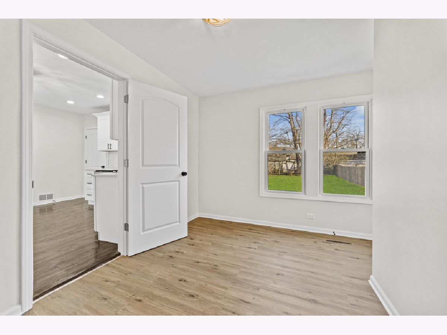
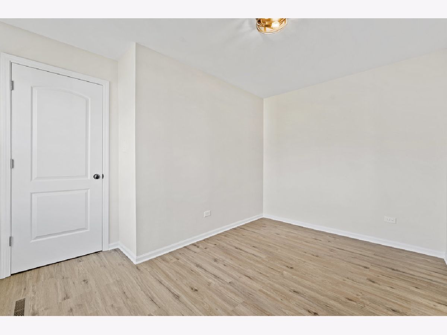
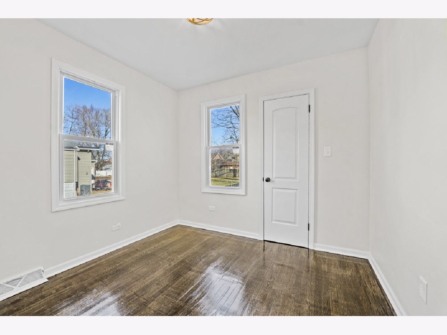
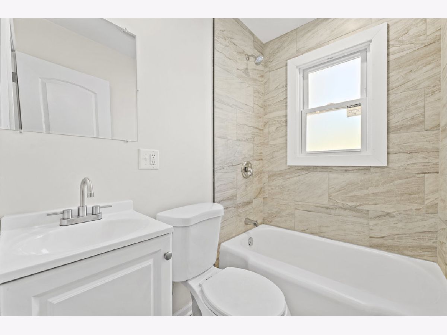
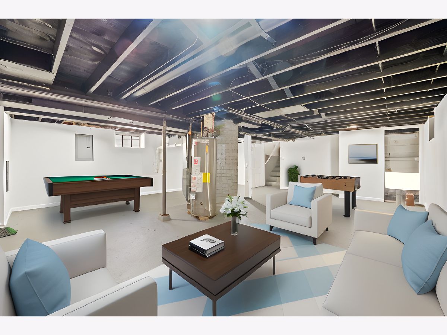
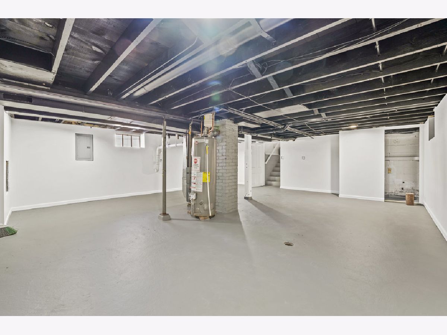
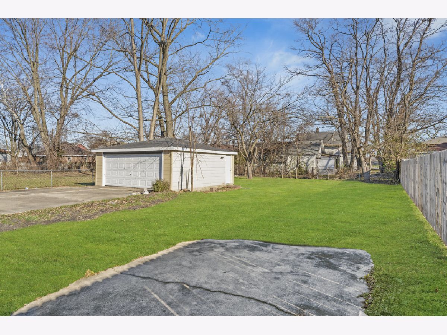
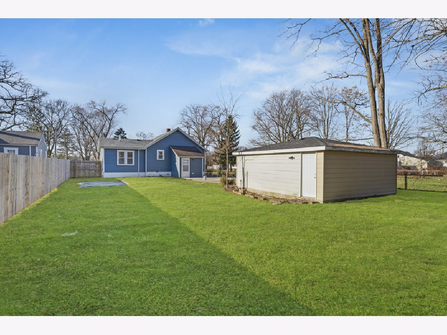
Room Specifics
Total Bedrooms: 4
Bedrooms Above Ground: 4
Bedrooms Below Ground: 0
Dimensions: —
Floor Type: —
Dimensions: —
Floor Type: —
Dimensions: —
Floor Type: —
Full Bathrooms: 2
Bathroom Amenities: Soaking Tub
Bathroom in Basement: 0
Rooms: —
Basement Description: Partially Finished,Exterior Access
Other Specifics
| 2.5 | |
| — | |
| Concrete,Side Drive | |
| — | |
| — | |
| 9300 | |
| Unfinished | |
| — | |
| — | |
| — | |
| Not in DB | |
| — | |
| — | |
| — | |
| — |
Tax History
| Year | Property Taxes |
|---|---|
| 2024 | $3,129 |
Contact Agent
Nearby Similar Homes
Nearby Sold Comparables
Contact Agent
Listing Provided By
Keller Williams Preferred Rlty

