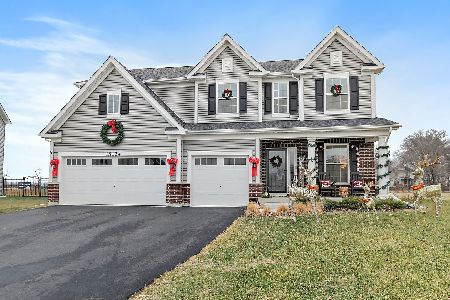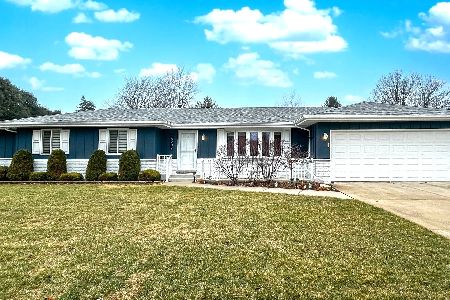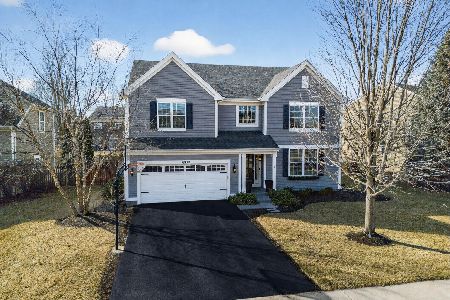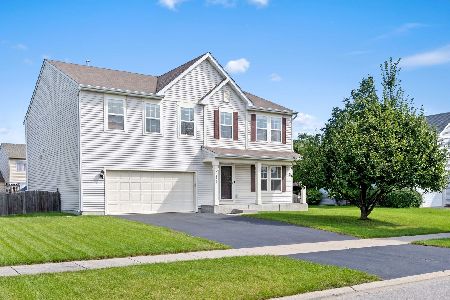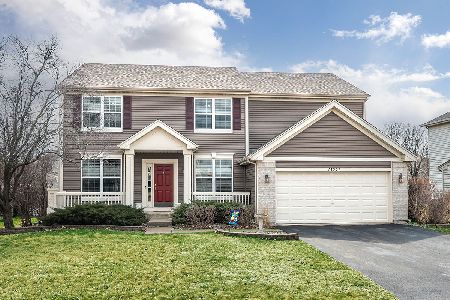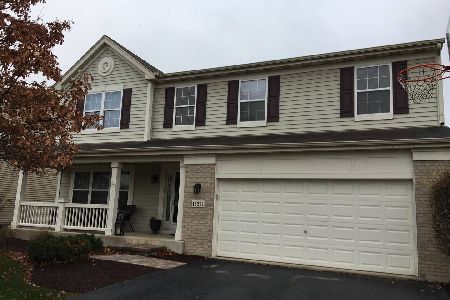15222 Freedom Way, Plainfield, Illinois 60544
$318,000
|
Sold
|
|
| Status: | Closed |
| Sqft: | 2,882 |
| Cost/Sqft: | $110 |
| Beds: | 5 |
| Baths: | 3 |
| Year Built: | 2003 |
| Property Taxes: | $6,692 |
| Days On Market: | 3292 |
| Lot Size: | 0,00 |
Description
North Plainfield home featuring 5 Bedrooms with full basement on premium lot backing up to a beautiful pond. Spacious kitchen with lots of cabinet space, large island and all stainless steel appliances. Huge master suite with WIC and private bath. Living room / dining room combo, large family room wired for surround sound, first floor laundry room, 2 story foyer with oak railings, 9 Ft ceiling, hardwood floors in foyer/kitchen and breakfast area. New hot water heater, plenty of nature light throughout the home, front porch, wood deck and fenced backyard! Three of the bedrooms have incredible view of the pond. Hurry home to enjoy the summer at the pool!
Property Specifics
| Single Family | |
| — | |
| — | |
| 2003 | |
| Full | |
| STARLING | |
| No | |
| — |
| Will | |
| Liberty Grove | |
| 52 / Monthly | |
| Clubhouse,Pool | |
| Lake Michigan | |
| Public Sewer | |
| 09512671 | |
| 0603083010240000 |
Nearby Schools
| NAME: | DISTRICT: | DISTANCE: | |
|---|---|---|---|
|
Grade School
Lincoln Elementary School |
202 | — | |
|
Middle School
Ira Jones Middle School |
202 | Not in DB | |
|
High School
Plainfield North High School |
202 | Not in DB | |
Property History
| DATE: | EVENT: | PRICE: | SOURCE: |
|---|---|---|---|
| 1 May, 2017 | Sold | $318,000 | MRED MLS |
| 28 Feb, 2017 | Under contract | $318,000 | MRED MLS |
| 24 Feb, 2017 | Listed for sale | $318,000 | MRED MLS |
Room Specifics
Total Bedrooms: 5
Bedrooms Above Ground: 5
Bedrooms Below Ground: 0
Dimensions: —
Floor Type: Wood Laminate
Dimensions: —
Floor Type: Carpet
Dimensions: —
Floor Type: Wood Laminate
Dimensions: —
Floor Type: —
Full Bathrooms: 3
Bathroom Amenities: —
Bathroom in Basement: 0
Rooms: Bedroom 5
Basement Description: Unfinished
Other Specifics
| 3 | |
| — | |
| Asphalt | |
| Deck, Porch | |
| Fenced Yard,Pond(s),Water View | |
| 87X131 | |
| — | |
| Full | |
| Hardwood Floors, Wood Laminate Floors, First Floor Laundry | |
| Range, Microwave, Dishwasher, Refrigerator, Washer, Dryer, Disposal, Stainless Steel Appliance(s) | |
| Not in DB | |
| Park, Pool, Lake, Curbs, Sidewalks, Street Lights | |
| — | |
| — | |
| — |
Tax History
| Year | Property Taxes |
|---|---|
| 2017 | $6,692 |
Contact Agent
Nearby Similar Homes
Nearby Sold Comparables
Contact Agent
Listing Provided By
RE/MAX Action

