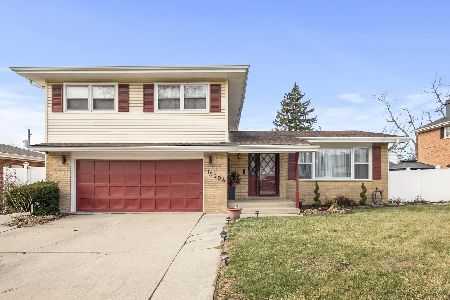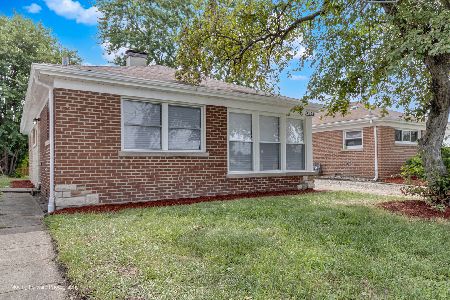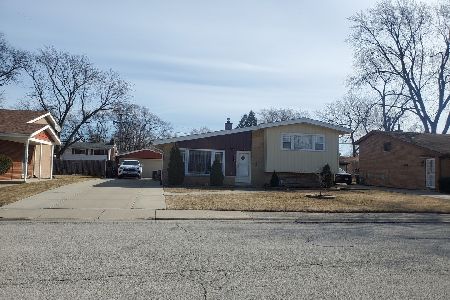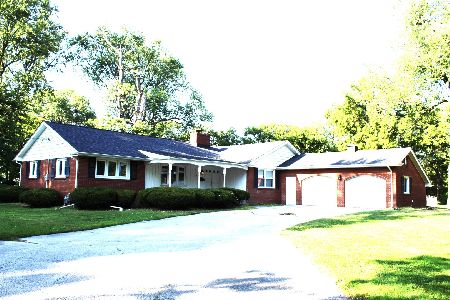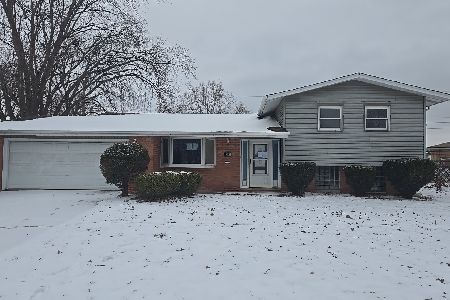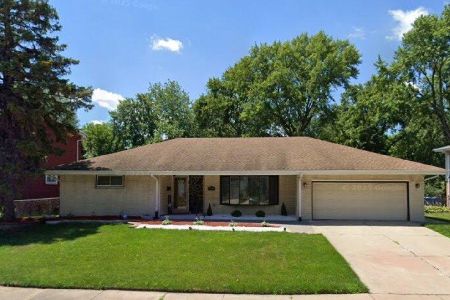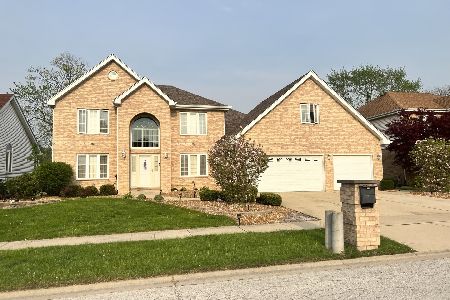15223 Naughton Drive, South Holland, Illinois 60473
$265,000
|
Sold
|
|
| Status: | Closed |
| Sqft: | 2,868 |
| Cost/Sqft: | $91 |
| Beds: | 4 |
| Baths: | 3 |
| Year Built: | 2000 |
| Property Taxes: | $9,789 |
| Days On Market: | 2788 |
| Lot Size: | 0,23 |
Description
Stunningly Beautiful and Immaculately kept 4 Bedrm, 2 full and one 1/2 Baths w/ an Attached 3 Car Garage w/ Heat & A/C Home that features: Shining, newer Hardwood Floors, lg. open Kitchen, double patios, underground Sprinkler, Security System w/ Cameras (Cameras are Negotiable) to your phone(s) connections, Lg. Master Bedrm Suite w/ Jacuzzi Tub, Skylight, walk-in Closet, lounging/ reading area. Fire Pl., Laundry Rm., Study, Equip. Shed, work area / Rm. in Garage, office, and much, much more in this nearly 3,000 Sq. Ft. Living Space Home all on a approx. 79' X 128' (approx. 10,110 Sq. Ft.) Lot! This Property includes the HWA (Home Warranty of America) 13 Months Top of the Line "Diamond" protection Plan! All this in the Beautiful "Estate" Community of Prestigious South Holland City! DREAMS DO COME TRUE! Don't miss out! Make your Appointment Today to view. Sellers MAY assist with some of Buyer's Closing Costs!
Property Specifics
| Single Family | |
| — | |
| Contemporary | |
| 2000 | |
| Full | |
| — | |
| No | |
| 0.23 |
| Cook | |
| — | |
| 0 / Not Applicable | |
| None | |
| Lake Michigan,Public | |
| Public Sewer | |
| 10004730 | |
| 29113180230000 |
Property History
| DATE: | EVENT: | PRICE: | SOURCE: |
|---|---|---|---|
| 24 May, 2012 | Sold | $199,000 | MRED MLS |
| 27 Mar, 2012 | Under contract | $219,900 | MRED MLS |
| 15 Feb, 2012 | Listed for sale | $219,900 | MRED MLS |
| 5 Oct, 2018 | Sold | $265,000 | MRED MLS |
| 28 Aug, 2018 | Under contract | $259,900 | MRED MLS |
| — | Last price change | $269,900 | MRED MLS |
| 1 Jul, 2018 | Listed for sale | $269,900 | MRED MLS |
| 8 Jul, 2022 | Sold | $370,000 | MRED MLS |
| 19 May, 2022 | Under contract | $359,900 | MRED MLS |
| 14 May, 2022 | Listed for sale | $359,900 | MRED MLS |
Room Specifics
Total Bedrooms: 4
Bedrooms Above Ground: 4
Bedrooms Below Ground: 0
Dimensions: —
Floor Type: Carpet
Dimensions: —
Floor Type: Carpet
Dimensions: —
Floor Type: Carpet
Full Bathrooms: 3
Bathroom Amenities: Whirlpool,Separate Shower,Double Sink,Soaking Tub
Bathroom in Basement: 0
Rooms: Office,Storage,Walk In Closet,Workshop,Other Room
Basement Description: Unfinished
Other Specifics
| 3 | |
| — | |
| Asphalt | |
| — | |
| — | |
| 10110 | |
| — | |
| Full | |
| Vaulted/Cathedral Ceilings, Skylight(s), Hardwood Floors, First Floor Laundry | |
| Range, Microwave, Dishwasher, Refrigerator, Stainless Steel Appliance(s) | |
| Not in DB | |
| — | |
| — | |
| — | |
| Attached Fireplace Doors/Screen, Electric, Gas Starter |
Tax History
| Year | Property Taxes |
|---|---|
| 2012 | $10,857 |
| 2018 | $9,789 |
| 2022 | $11,567 |
Contact Agent
Nearby Similar Homes
Nearby Sold Comparables
Contact Agent
Listing Provided By
DEN-WON REALTY

