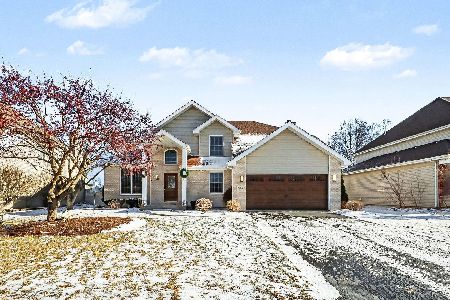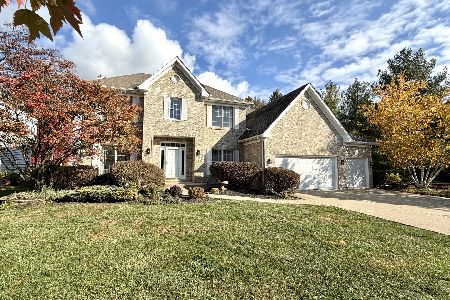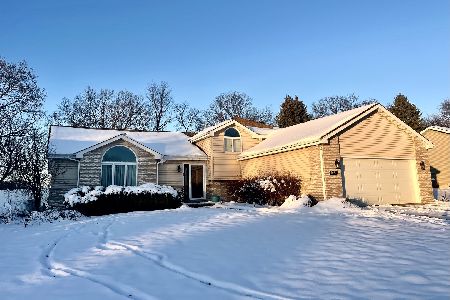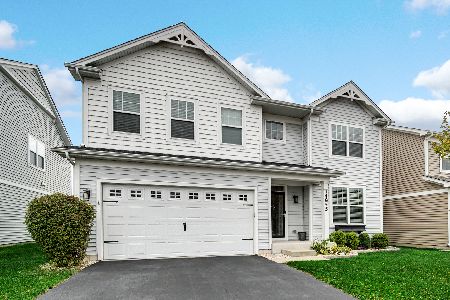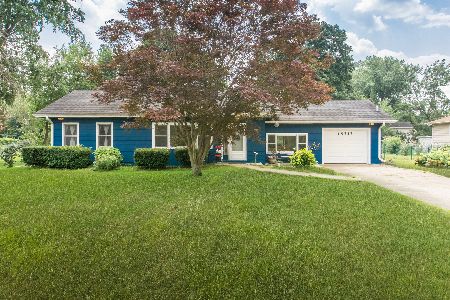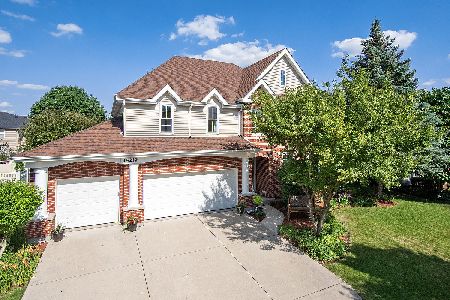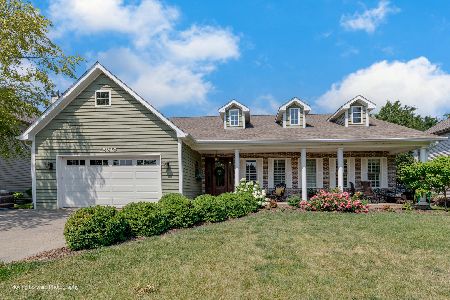15227 Dan Patch Drive, Plainfield, Illinois 60544
$650,000
|
Sold
|
|
| Status: | Closed |
| Sqft: | 2,986 |
| Cost/Sqft: | $218 |
| Beds: | 4 |
| Baths: | 4 |
| Year Built: | 2000 |
| Property Taxes: | $13,594 |
| Days On Market: | 206 |
| Lot Size: | 0,00 |
Description
Welcome to Wallin Woods to this beautifully maintained Prairie Creek model 4-bedroom, 3.5-bathroom home located in the highly sought-after Plainfield North School District. This stunning property offers the perfect blend of comfort and functionality, ideal for both everyday living and entertaining. Step inside to discover a spacious and inviting layout. Upstairs you will find the master suite is a true retreat, featuring a sitting area, his and hers walk-in closets, an updated bathroom with a double vanity, modern finishes, and a large tiled shower and soaking tub. The main level flows seamlessly through the open-concept kitchen and living areas with separate dining space, creating the perfect atmosphere for family time or hosting guests! Head downstairs to the finished basement, recently updated with brand new carpet and imagine the possibilities...home theatre, game room, or additional lounge area and bar. Then step outside to your very own backyard oasis, featuring a heated inground salt water pool, perfect for summer entertaining or peaceful relaxation. With thoughtful updates throughout, a prime location near downtown Plainfield, walking distance to Settler's Park, the YMCA, and elementary/ middle school, this home truly has it all! Key features and updates include, asphalt driveway 2022, epoxy garage floor, nest security system, custom cabinetry in the office, master closets, mudroom and 3 car tandem garage with lockers/ storage cabinets, attic properly insulated/ ventilated, cedar siding stained 2021, mini split A/C and heat pump in master bedroom, hardwood redone 2019, stamped concrete pool deck was stripped and resealed in 2023 with Sherwin-Williams stain to reduce surface heat for barefoot comfort , and custom window coverings with wood plantation shutters add a high-end touch throughout. Don't miss your chance to own this move-in-ready gem in one of Plainfield's most desirable neighborhoods!
Property Specifics
| Single Family | |
| — | |
| — | |
| 2000 | |
| — | |
| — | |
| No | |
| — |
| Will | |
| Wallin Woods | |
| 200 / Annual | |
| — | |
| — | |
| — | |
| 12396621 | |
| 0603161090050000 |
Nearby Schools
| NAME: | DISTRICT: | DISTANCE: | |
|---|---|---|---|
|
Grade School
Wallin Oaks Elementary School |
202 | — | |
|
Middle School
Ira Jones Middle School |
202 | Not in DB | |
|
High School
Plainfield North High School |
202 | Not in DB | |
Property History
| DATE: | EVENT: | PRICE: | SOURCE: |
|---|---|---|---|
| 3 Aug, 2018 | Sold | $397,000 | MRED MLS |
| 3 Jul, 2018 | Under contract | $399,000 | MRED MLS |
| 1 Jun, 2018 | Listed for sale | $399,000 | MRED MLS |
| 8 Aug, 2025 | Sold | $650,000 | MRED MLS |
| 30 Jun, 2025 | Under contract | $650,000 | MRED MLS |
| 26 Jun, 2025 | Listed for sale | $650,000 | MRED MLS |
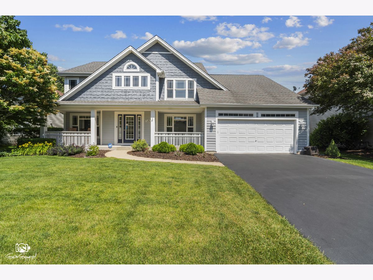
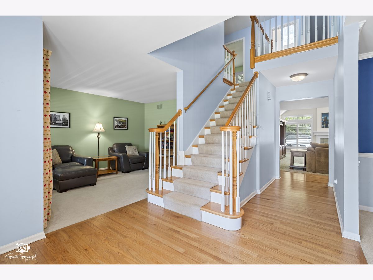
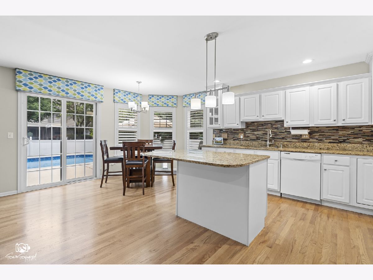
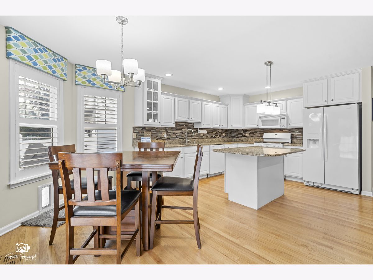
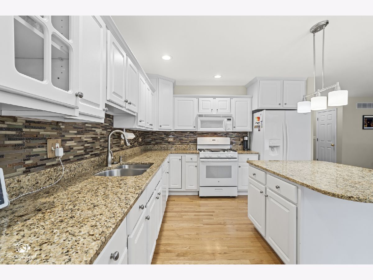
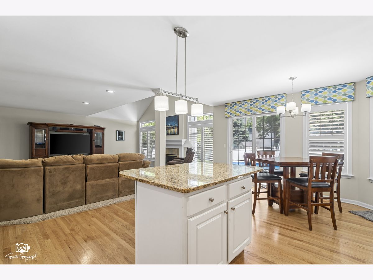
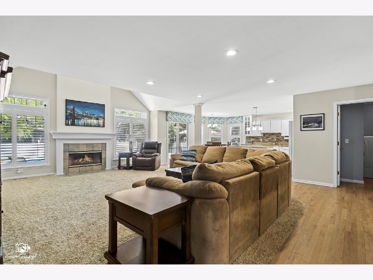
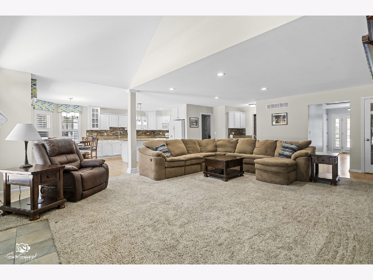
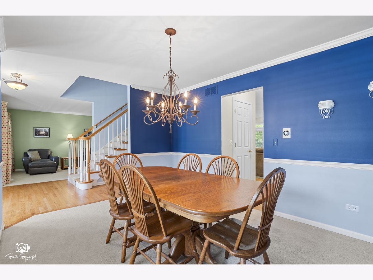
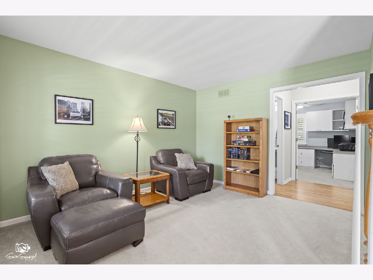
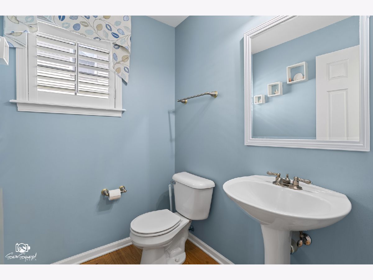
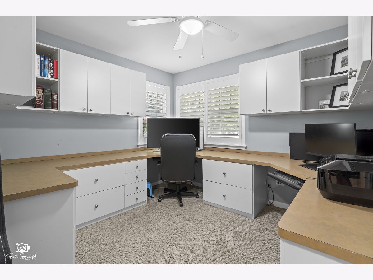
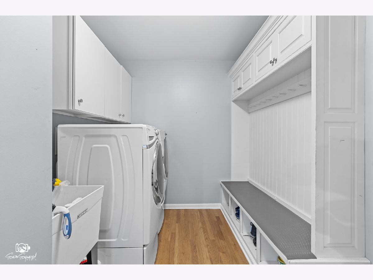
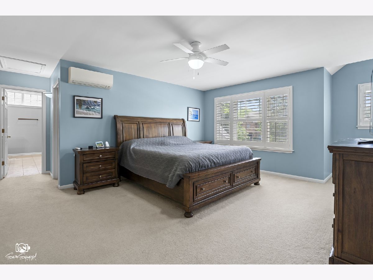
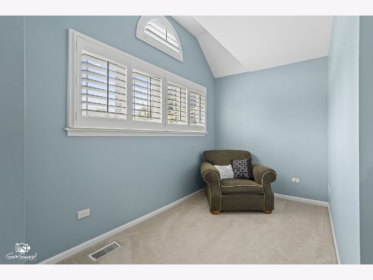
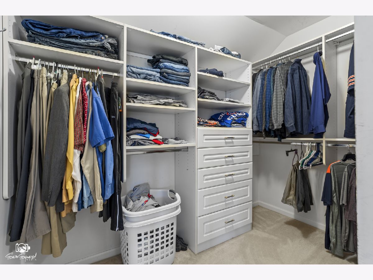
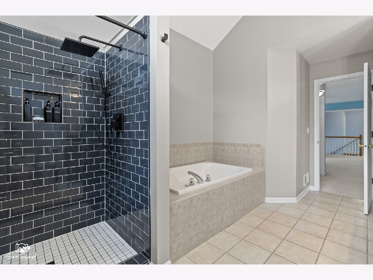
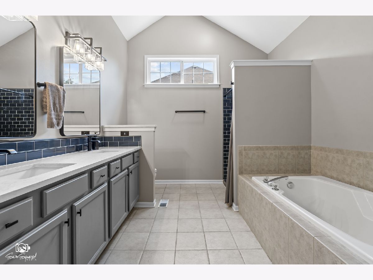
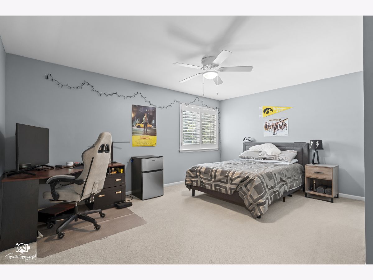
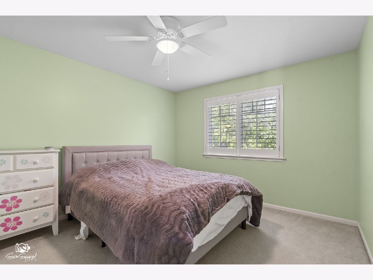
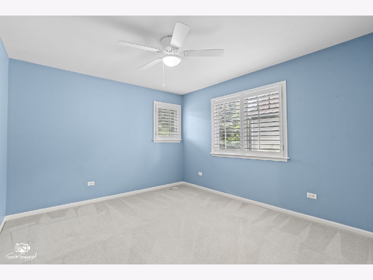
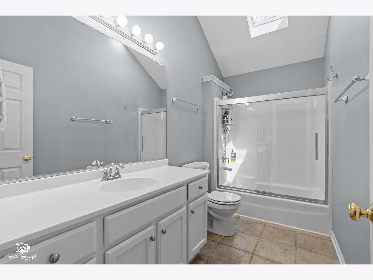
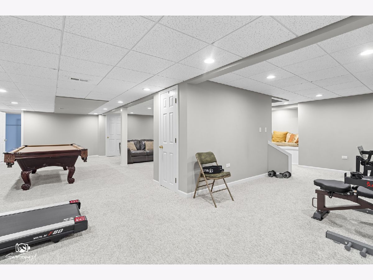
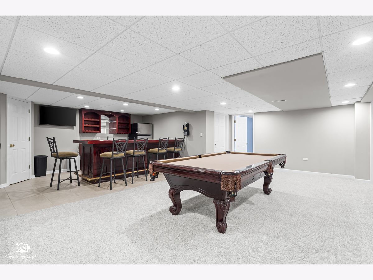
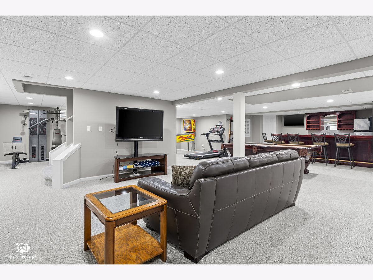
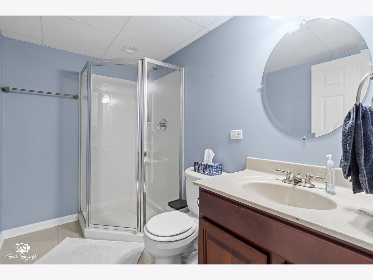
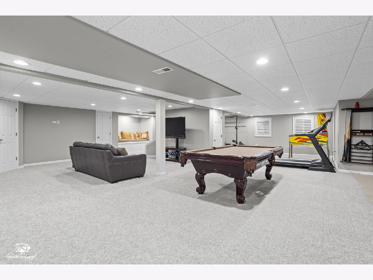
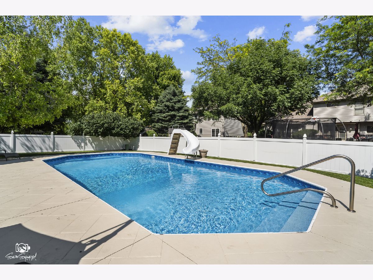
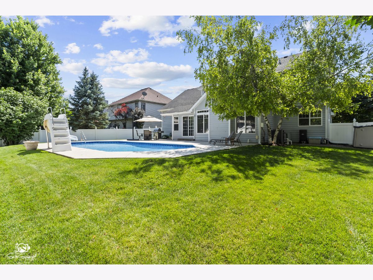
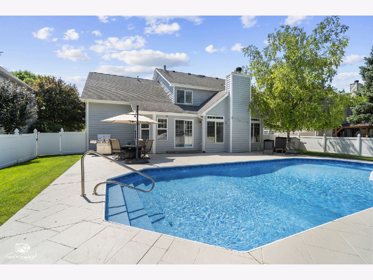
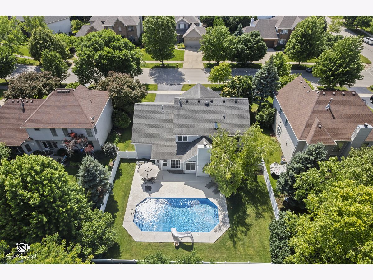
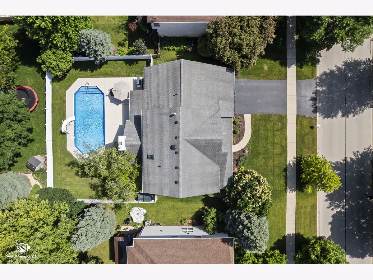
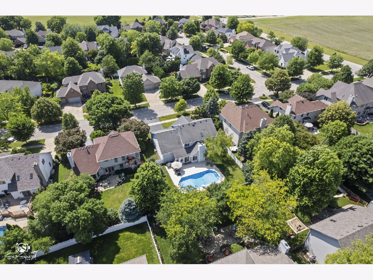
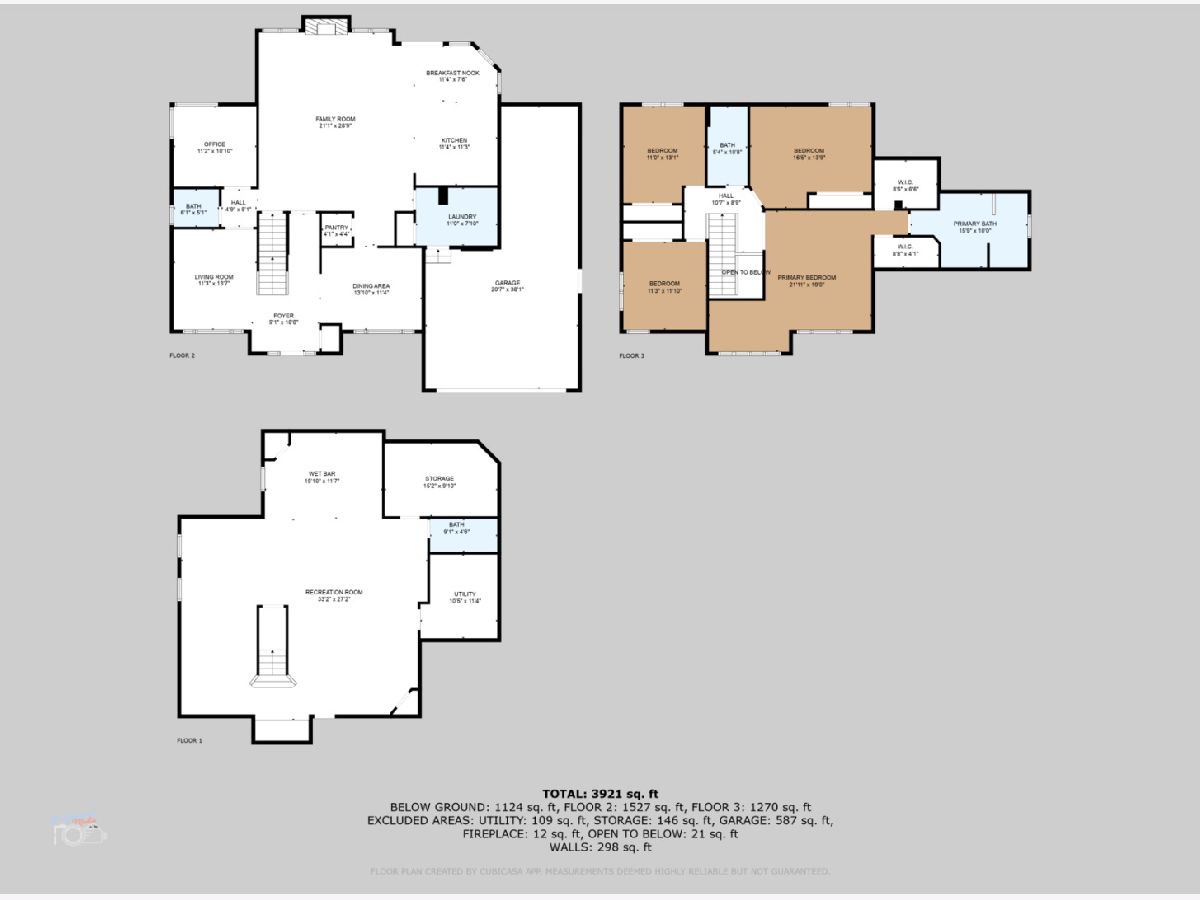
Room Specifics
Total Bedrooms: 4
Bedrooms Above Ground: 4
Bedrooms Below Ground: 0
Dimensions: —
Floor Type: —
Dimensions: —
Floor Type: —
Dimensions: —
Floor Type: —
Full Bathrooms: 4
Bathroom Amenities: Separate Shower,Double Sink,Soaking Tub
Bathroom in Basement: 0
Rooms: —
Basement Description: —
Other Specifics
| 3 | |
| — | |
| — | |
| — | |
| — | |
| 74X123X74X123 | |
| — | |
| — | |
| — | |
| — | |
| Not in DB | |
| — | |
| — | |
| — | |
| — |
Tax History
| Year | Property Taxes |
|---|---|
| 2018 | $11,212 |
| 2025 | $13,594 |
Contact Agent
Nearby Similar Homes
Nearby Sold Comparables
Contact Agent
Listing Provided By
Baird & Warner Real Estate

