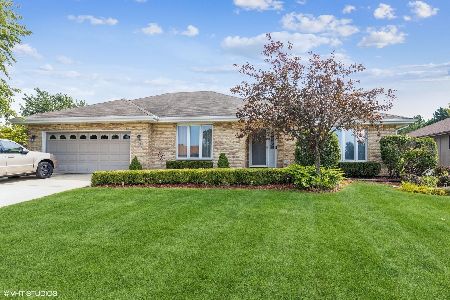15228 Rosarie Drive, Homer Glen, Illinois 60491
$295,000
|
Sold
|
|
| Status: | Closed |
| Sqft: | 2,340 |
| Cost/Sqft: | $136 |
| Beds: | 3 |
| Baths: | 3 |
| Year Built: | 1995 |
| Property Taxes: | $7,388 |
| Days On Market: | 3798 |
| Lot Size: | 0,32 |
Description
You've just found a real live sanctuary in the middle of Homer Glen! This is truly not your typical 3 step ranch! The sprawling and expanded layout is open and welcoming to all who enter! With hardwood floors, vaulted ceilings, and stunning views from every window! A big country kitchen and family room overlook your own private gardens and covered patio. With a classy and artistic flair...this home is a stunner and defiantely feels like one of a kind! A bird lovers paradise with expansive perennial & vegetable gardens, watering-irrigation system, garden statuary, cedar shed...and more! The HUGE deep basement is a handy person's dream come true! Featuring a complete woodworking shop with built in air compressor, table saw, sawdust vacuum/ventilation system, and more. Plus a huge craft/sewing room, a tool/storage room, and 30 x 40 recreation room too! Words cannot begin to describe the beauty here! Original owner's love and care shows in every room!
Property Specifics
| Single Family | |
| — | |
| Step Ranch | |
| 1995 | |
| Full | |
| EXPANDED 3 STEP RANCH | |
| No | |
| 0.32 |
| Will | |
| Farmview | |
| 0 / Not Applicable | |
| None | |
| Lake Michigan | |
| Public Sewer | |
| 08993771 | |
| 1605141580100000 |
Nearby Schools
| NAME: | DISTRICT: | DISTANCE: | |
|---|---|---|---|
|
High School
Lockport Township High School |
205 | Not in DB | |
Property History
| DATE: | EVENT: | PRICE: | SOURCE: |
|---|---|---|---|
| 24 Sep, 2015 | Sold | $295,000 | MRED MLS |
| 6 Aug, 2015 | Under contract | $319,000 | MRED MLS |
| 27 Jul, 2015 | Listed for sale | $319,000 | MRED MLS |
Room Specifics
Total Bedrooms: 3
Bedrooms Above Ground: 3
Bedrooms Below Ground: 0
Dimensions: —
Floor Type: Wood Laminate
Dimensions: —
Floor Type: Carpet
Full Bathrooms: 3
Bathroom Amenities: Garden Tub,Soaking Tub
Bathroom in Basement: 1
Rooms: Recreation Room,Sewing Room,Walk In Closet,Workshop,Other Room
Basement Description: Partially Finished
Other Specifics
| 2 | |
| Concrete Perimeter | |
| Concrete | |
| Patio, Storms/Screens | |
| Landscaped | |
| .32 ACRES | |
| Unfinished | |
| Full | |
| Vaulted/Cathedral Ceilings, Hardwood Floors, Solar Tubes/Light Tubes, First Floor Bedroom, First Floor Laundry, First Floor Full Bath | |
| Range, Microwave, Dishwasher, Refrigerator, Washer, Dryer, Disposal | |
| Not in DB | |
| — | |
| — | |
| — | |
| — |
Tax History
| Year | Property Taxes |
|---|---|
| 2015 | $7,388 |
Contact Agent
Nearby Similar Homes
Nearby Sold Comparables
Contact Agent
Listing Provided By
RE/MAX 1st Service





