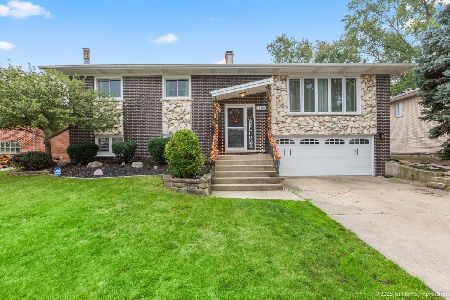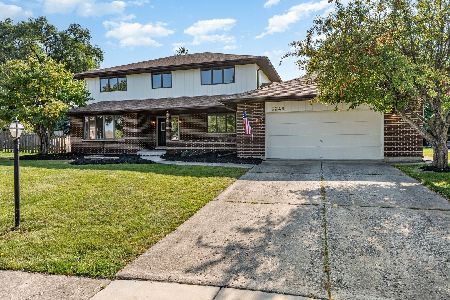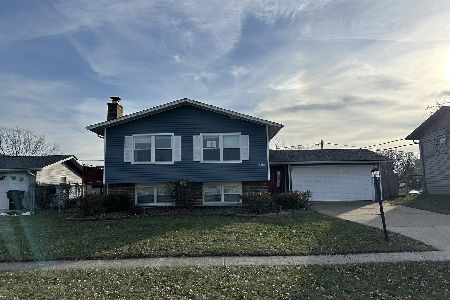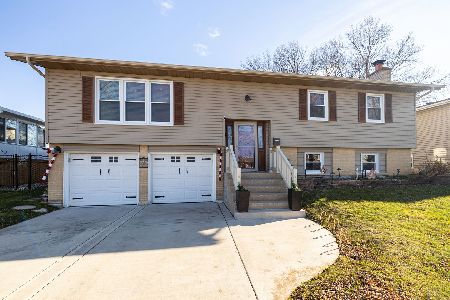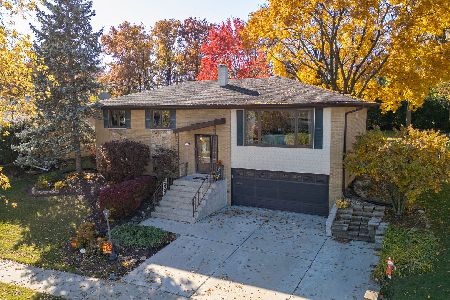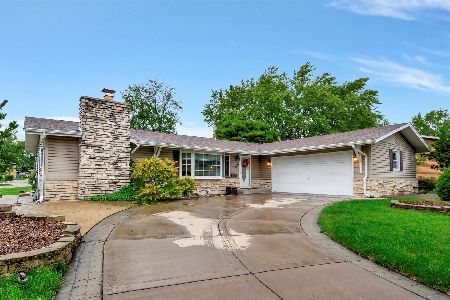15229 Linden Drive, Oak Forest, Illinois 60452
$235,000
|
Sold
|
|
| Status: | Closed |
| Sqft: | 0 |
| Cost/Sqft: | — |
| Beds: | 3 |
| Baths: | 3 |
| Year Built: | 1969 |
| Property Taxes: | $6,915 |
| Days On Market: | 2858 |
| Lot Size: | 0,00 |
Description
What a great opportunity to own this well maintained and improved tri-level home in the heart of Oak Forest! The home offers gleaming hardwood floors throughout and is freshly painted. The spacious eat-in kitchen offers a wonderful patio door to the deck area, overlooking the "Fairy Garden" and meticulously groomed landscaped yard with its sprinkler system! The three over-sized bedrooms are sure to please with a full master bath and plenty of closet space!. The Family Room in the lower level offers a third bathroom for entertaining as well!. But you can not leave this home without visiting the spacious, open and airy, Sun Room with its custom "Pinterest Inspired" brown paper flooring! The attached two car garage is awesome for the cold winters and rainy summers! The list of updates include: Roof and Gutters 2014;Siding, Furnace, Hot Water Heater, Garage Door and Attic Fans 2012; C/A 2015;Doors and Windows between 2005-2007; Concrete Steps and Retaining Wall in 2016. What a great home!
Property Specifics
| Single Family | |
| — | |
| Tri-Level | |
| 1969 | |
| None | |
| — | |
| No | |
| — |
| Cook | |
| Forestview Hills | |
| 0 / Not Applicable | |
| None | |
| Lake Michigan | |
| Public Sewer | |
| 09895169 | |
| 28182180100000 |
Nearby Schools
| NAME: | DISTRICT: | DISTANCE: | |
|---|---|---|---|
|
High School
Victor J Andrew High School |
230 | Not in DB | |
Property History
| DATE: | EVENT: | PRICE: | SOURCE: |
|---|---|---|---|
| 8 Jun, 2018 | Sold | $235,000 | MRED MLS |
| 4 May, 2018 | Under contract | $239,900 | MRED MLS |
| — | Last price change | $244,900 | MRED MLS |
| 25 Mar, 2018 | Listed for sale | $244,900 | MRED MLS |
Room Specifics
Total Bedrooms: 3
Bedrooms Above Ground: 3
Bedrooms Below Ground: 0
Dimensions: —
Floor Type: Hardwood
Dimensions: —
Floor Type: Hardwood
Full Bathrooms: 3
Bathroom Amenities: —
Bathroom in Basement: 0
Rooms: Sun Room
Basement Description: Crawl
Other Specifics
| 2.5 | |
| Concrete Perimeter | |
| Concrete | |
| Deck, Patio, Porch Screened, Screened Patio, Storms/Screens | |
| Corner Lot | |
| 94 X 115 X 120 X 139 | |
| — | |
| Full | |
| Hardwood Floors | |
| Range, Microwave, Refrigerator, Freezer, Washer | |
| Not in DB | |
| — | |
| — | |
| — | |
| — |
Tax History
| Year | Property Taxes |
|---|---|
| 2018 | $6,915 |
Contact Agent
Nearby Similar Homes
Nearby Sold Comparables
Contact Agent
Listing Provided By
Harthside Realtors, Inc.

