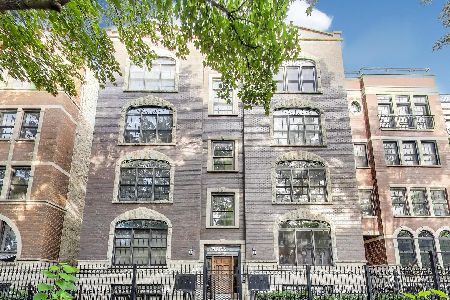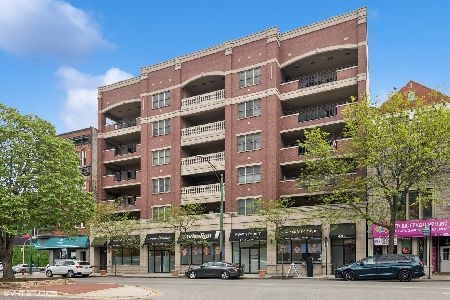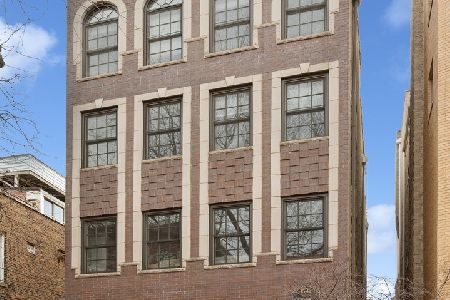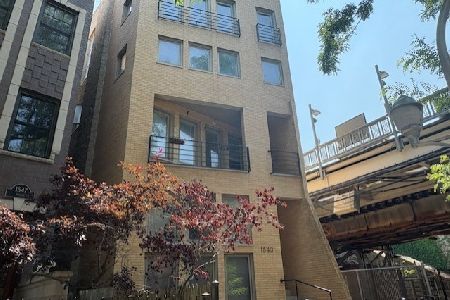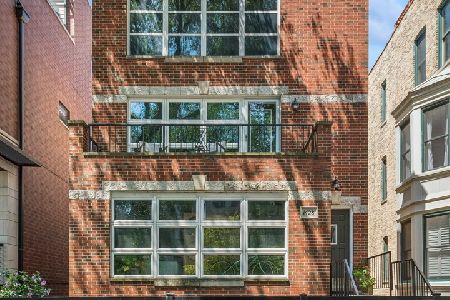1523 Cleveland Avenue, Near North Side, Chicago, Illinois 60610
$551,000
|
Sold
|
|
| Status: | Closed |
| Sqft: | 1,605 |
| Cost/Sqft: | $343 |
| Beds: | 2 |
| Baths: | 2 |
| Year Built: | 2003 |
| Property Taxes: | $9,706 |
| Days On Market: | 1330 |
| Lot Size: | 0,00 |
Description
You won't want to miss this extra wide, gorgeous, newly updated 2bed/2bath. Truly move in ready! Situated on a tree lined street in the most ideal Old Town location. The spacious open floorplan offers an abundance of natural sunlight throughout. Enter into a wide foyer with built in bench with coat hooks and storage cubbies; all hardwood flooring throughout, open kitchen, living room and dining room, plus a true laundry space with side-by-side washer & dryer with shelving above. The updated kitchen features, subway tile backsplash, white speckled granite, GE stainless steel appliances, the gas range is complete with built-in No Preheat Air-Fryer, a Bosch dishwasher and a Kohler Sensate touch-less faucet. You'll enjoy entertaining while guests sit at the enlarged island with overhang for bar stools and a mini wine fridge; white cabinets with new brass pulls and brand-new chic pendants. Plenty of room for a large dining table and more! The sunny living room is filled with details, from the custom built-in shelving to the custom mantle surrounding the gas log fireplace and Sonance In-Wall speakers, Nest smart home thermostat too. Let's move on to the generously sized bedrooms. The second bedroom has plenty of space for a queen bed, dresser and desk; the second bath has a good-sized walk-in shower; both baths have newly painted cabinets and all new handles. Off to the spacious Primary bedroom, boasting a huge fully customized walk-in closet with California Closet built-ins; the primary bath features double sinks and plenty of counter top space, marble flooring, separate walk-in shower and jetted soaker tub. Last but not least, a large East facing deck off the primary bedroom. Covered car port parking & extra storage included. 2 blocks to Sedgwick EL, walking distance to grocery stores, coffee shop, bars, restaurants, parks and the Lake.
Property Specifics
| Condos/Townhomes | |
| 4 | |
| — | |
| 2003 | |
| — | |
| — | |
| No | |
| — |
| Cook | |
| — | |
| 207 / Monthly | |
| — | |
| — | |
| — | |
| 11337479 | |
| 17041100601004 |
Nearby Schools
| NAME: | DISTRICT: | DISTANCE: | |
|---|---|---|---|
|
High School
Lincoln Park High School |
299 | Not in DB | |
Property History
| DATE: | EVENT: | PRICE: | SOURCE: |
|---|---|---|---|
| 20 May, 2013 | Sold | $465,000 | MRED MLS |
| 18 Apr, 2013 | Under contract | $465,000 | MRED MLS |
| — | Last price change | $479,900 | MRED MLS |
| 18 Mar, 2013 | Listed for sale | $479,900 | MRED MLS |
| 29 Apr, 2022 | Sold | $551,000 | MRED MLS |
| 7 Mar, 2022 | Under contract | $550,000 | MRED MLS |
| 3 Mar, 2022 | Listed for sale | $550,000 | MRED MLS |
| 13 Oct, 2025 | Under contract | $599,999 | MRED MLS |
| 5 Oct, 2025 | Listed for sale | $599,999 | MRED MLS |
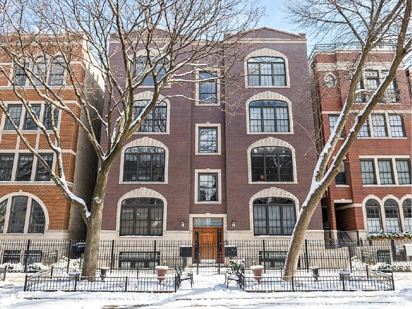
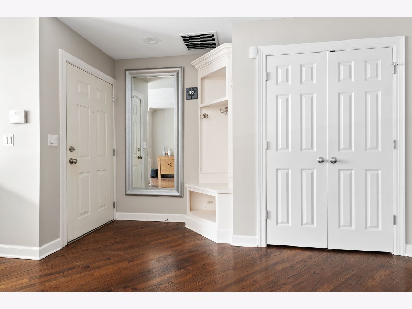
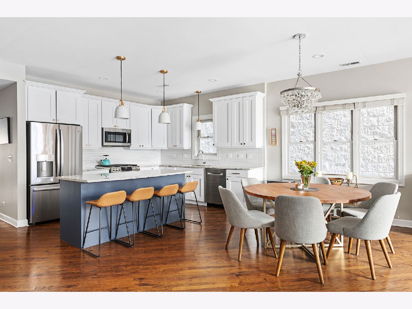
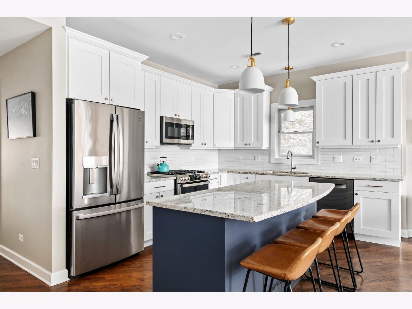
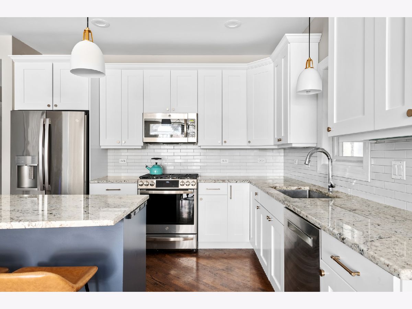
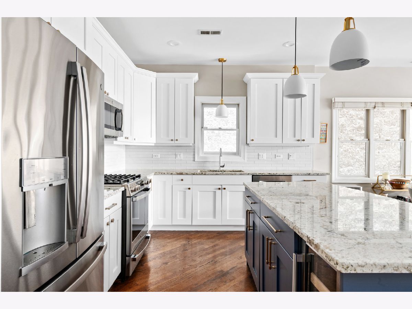
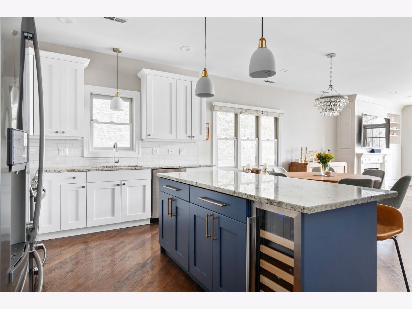
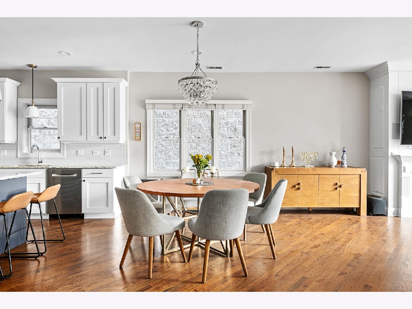
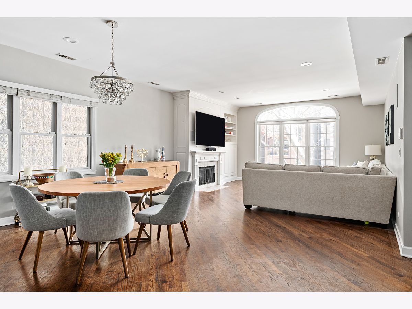
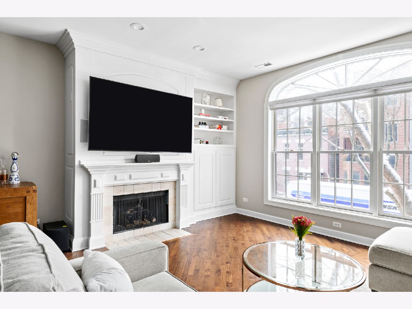
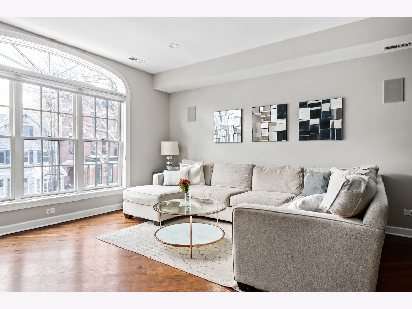
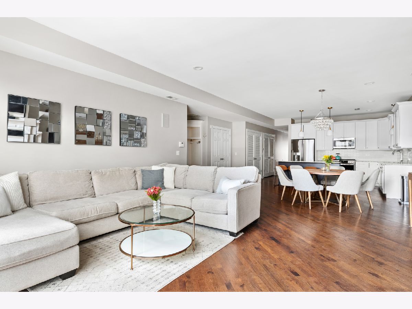
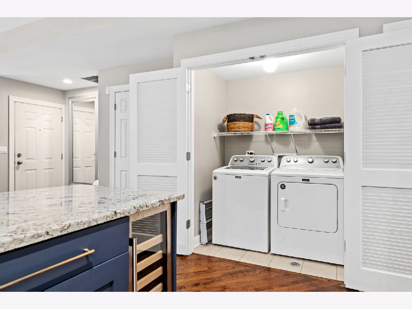
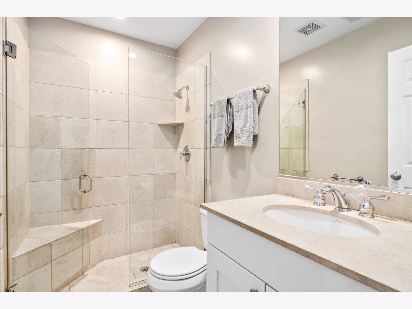
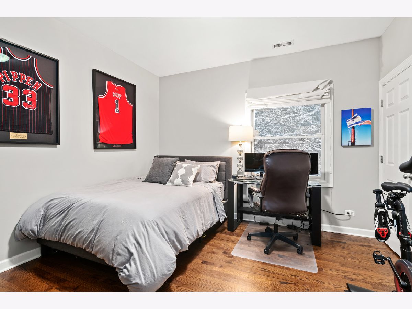
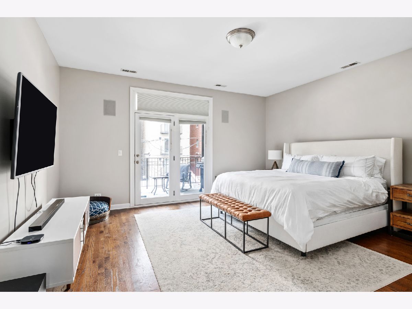
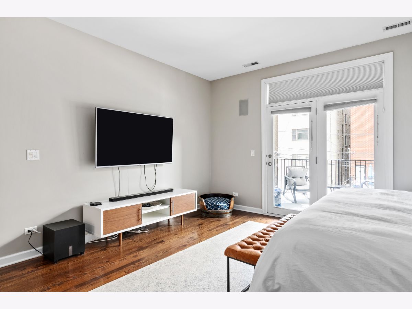
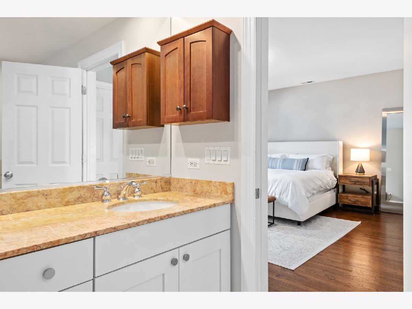
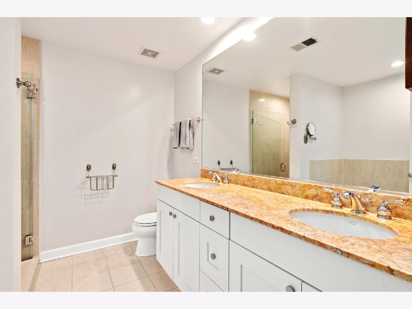
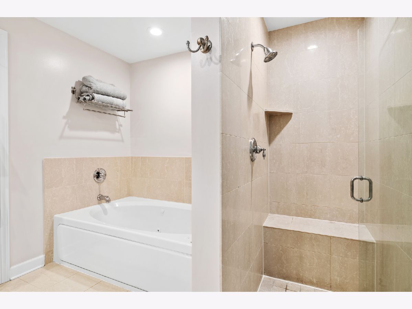
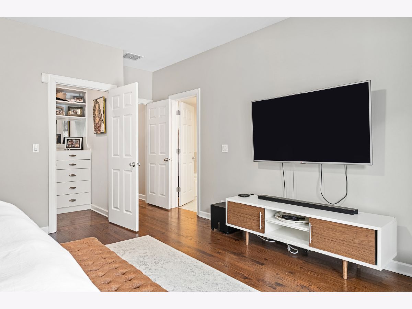
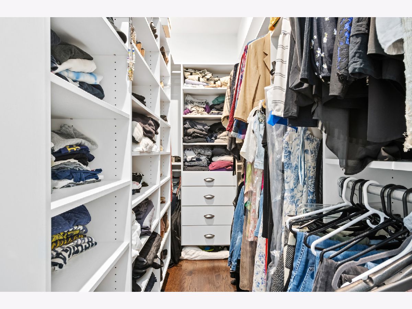
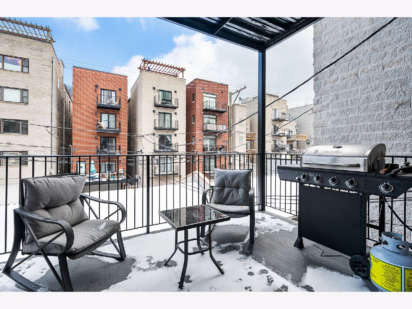
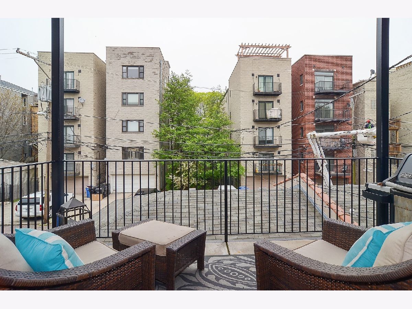
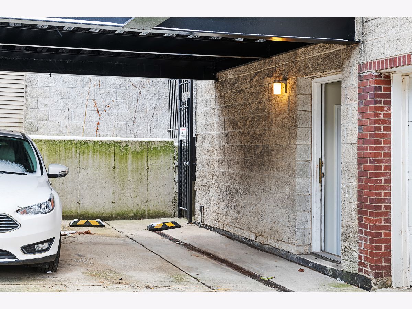
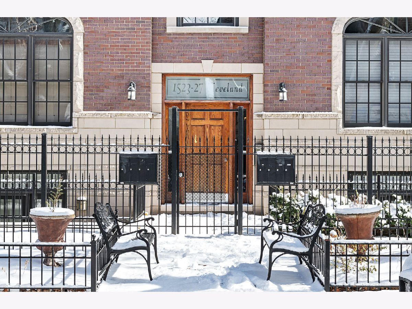
Room Specifics
Total Bedrooms: 2
Bedrooms Above Ground: 2
Bedrooms Below Ground: 0
Dimensions: —
Floor Type: —
Full Bathrooms: 2
Bathroom Amenities: Whirlpool,Separate Shower,Double Sink
Bathroom in Basement: 0
Rooms: —
Basement Description: None
Other Specifics
| — | |
| — | |
| — | |
| — | |
| — | |
| COMMON | |
| — | |
| — | |
| — | |
| — | |
| Not in DB | |
| — | |
| — | |
| — | |
| — |
Tax History
| Year | Property Taxes |
|---|---|
| 2013 | $1,500 |
| 2022 | $9,706 |
| 2025 | $10,549 |
Contact Agent
Nearby Similar Homes
Nearby Sold Comparables
Contact Agent
Listing Provided By
Jameson Sotheby's Intl Realty

