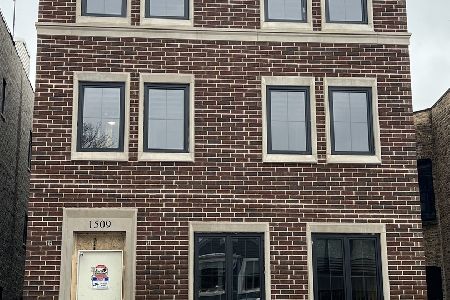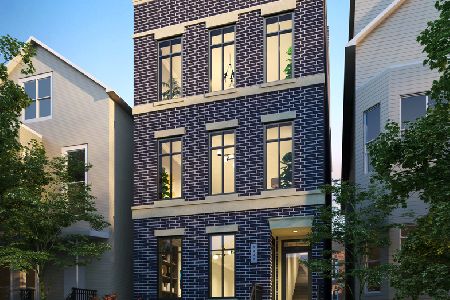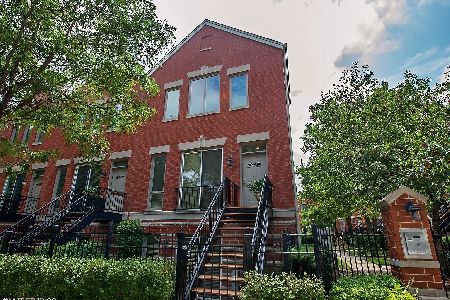1523 Henderson Street, Lake View, Chicago, Illinois 60657
$726,000
|
Sold
|
|
| Status: | Closed |
| Sqft: | 0 |
| Cost/Sqft: | — |
| Beds: | 3 |
| Baths: | 3 |
| Year Built: | 1995 |
| Property Taxes: | $11,647 |
| Days On Market: | 1706 |
| Lot Size: | 0,00 |
Description
Looking for that perfect townhouse in Southport Corridor? Then come take a look at this incredible 3BR (all on the same floor)/2.5BA with a separate family room in Henderson Square! As you enter the home from the beautiful tree-lined street you'll be greeted by the extra-wide living/dining room. The large granite & stainless steel kitchen boasts gleaming white cabinetry, great counter space, double ovens, stylish glass tiled backsplash, breakfast nook and pantry. The 2nd floor features a huge primary bedroom with vaulted ceilings, 4 large organized closets and a gorgeous updated en-suite bathroom with double carrara marble vanities, whirlpool tub, separate shower and subway & basket weave tiling. Both the 2nd & 3rd bathrooms are generously sized while the 2nd marble bathroom is also nicely appointed. The separate family room can be found in the lower level along with the newly remodeled powder room. There's a large 2.5 garage that offers plenty of storage along and a space that works perfectly as a workshop or stroller parking! There are three, yes THREE, outdoor spaces including a nice balcony off the kitchen that's perfect for the grill, a patio off the family room and a 240 sq. ft. rooftop deck with serene treetop views! The beautifully landscaped gated community is great for little ones to play worry free! Walk to everything Southport Corridor and West Lakeview has to offer! You're just steps to Hamilton Elementary School & multiple dining/shopping/nightlife options, Whole Foods, Target, parks, CTA El & buses.
Property Specifics
| Condos/Townhomes | |
| 3 | |
| — | |
| 1995 | |
| None | |
| — | |
| No | |
| — |
| Cook | |
| — | |
| 498 / Monthly | |
| Water,Insurance,TV/Cable,Exterior Maintenance,Lawn Care,Scavenger,Snow Removal,Internet | |
| Lake Michigan,Public | |
| Public Sewer | |
| 11126673 | |
| 14203200481004 |
Nearby Schools
| NAME: | DISTRICT: | DISTANCE: | |
|---|---|---|---|
|
Grade School
Hamilton Elementary School |
299 | — | |
|
Middle School
Hamilton Elementary School |
299 | Not in DB | |
|
High School
Lake View High School |
299 | Not in DB | |
Property History
| DATE: | EVENT: | PRICE: | SOURCE: |
|---|---|---|---|
| 31 Mar, 2008 | Sold | $595,000 | MRED MLS |
| 19 Feb, 2008 | Under contract | $639,000 | MRED MLS |
| — | Last price change | $669,000 | MRED MLS |
| 5 Sep, 2007 | Listed for sale | $695,000 | MRED MLS |
| 10 Aug, 2015 | Sold | $635,000 | MRED MLS |
| 17 Jul, 2015 | Under contract | $659,000 | MRED MLS |
| 18 Jun, 2015 | Listed for sale | $659,000 | MRED MLS |
| 2 Aug, 2021 | Sold | $726,000 | MRED MLS |
| 19 Jun, 2021 | Under contract | $725,000 | MRED MLS |
| 17 Jun, 2021 | Listed for sale | $725,000 | MRED MLS |
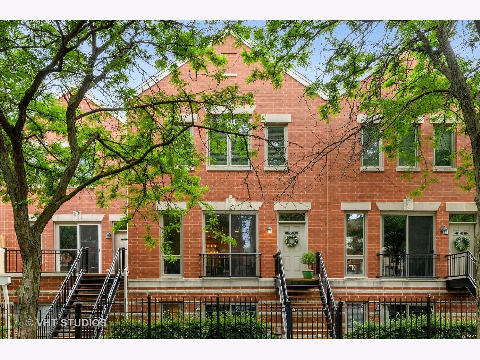
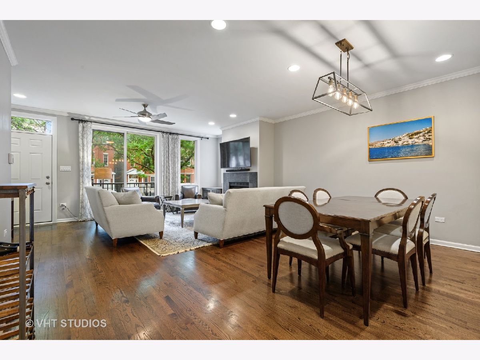
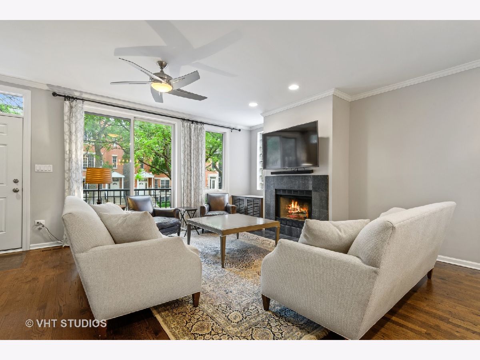
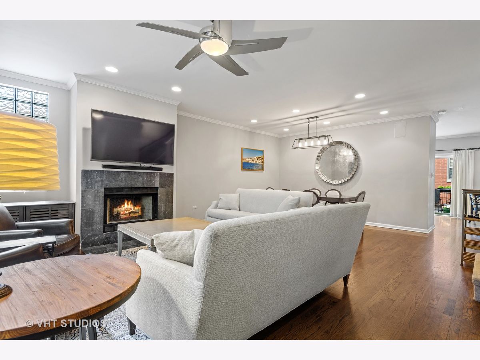
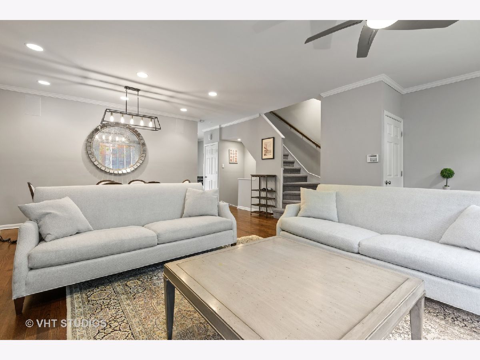
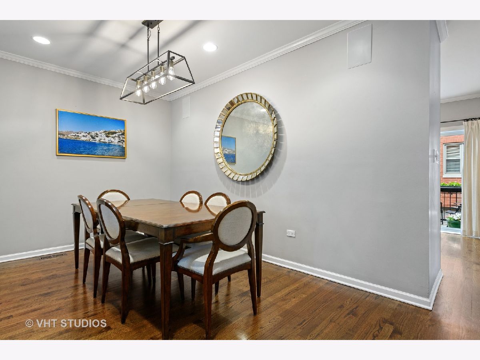
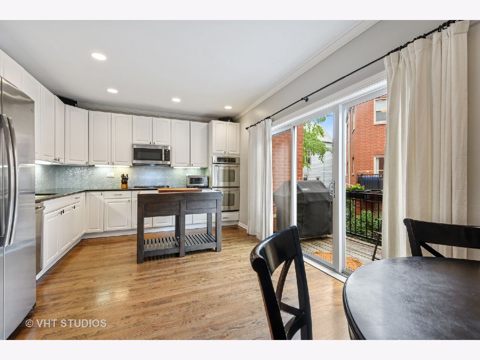
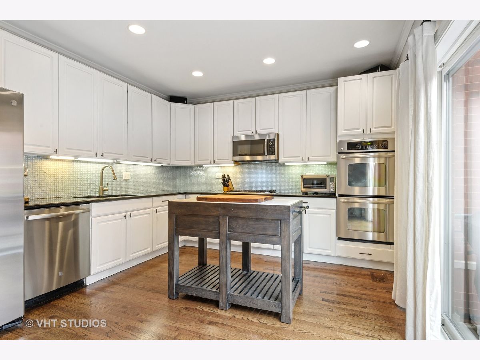
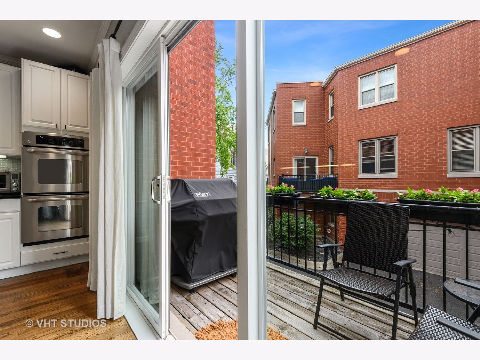
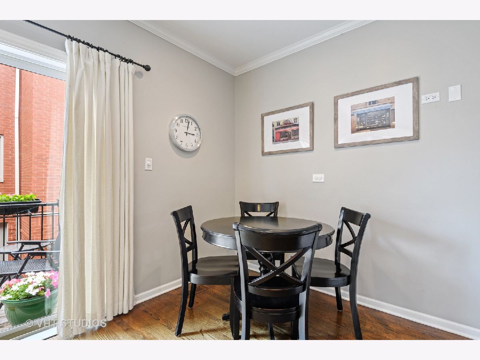
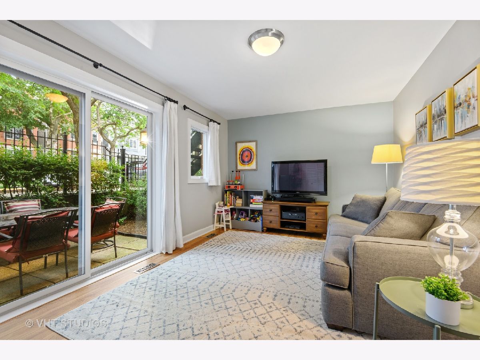
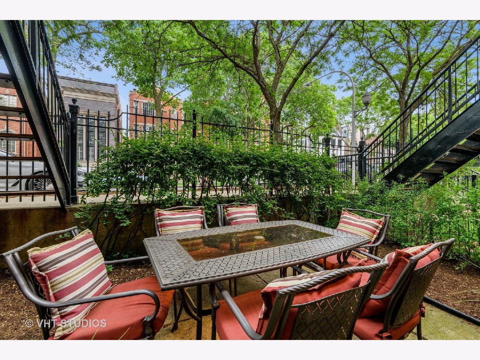
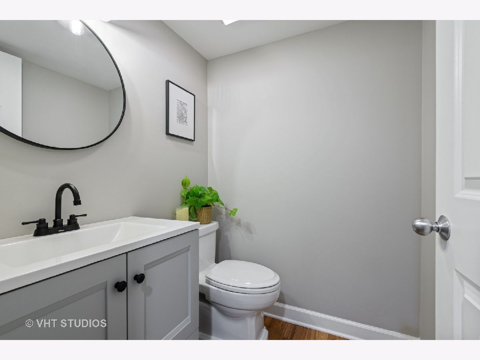
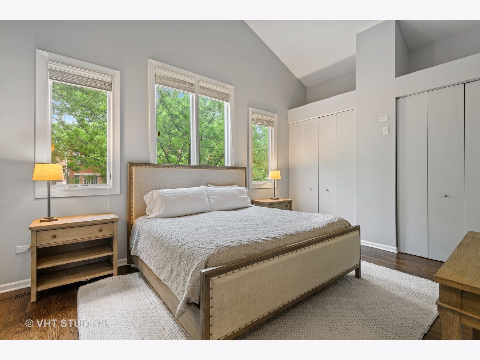
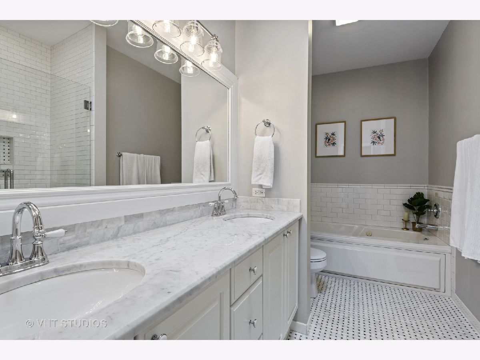
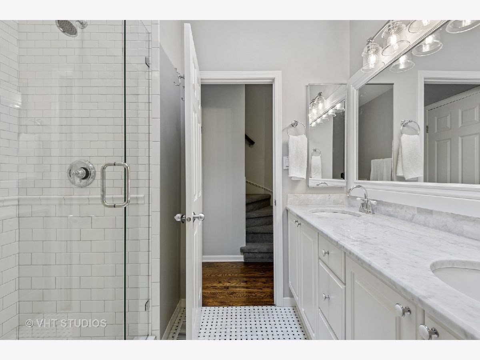
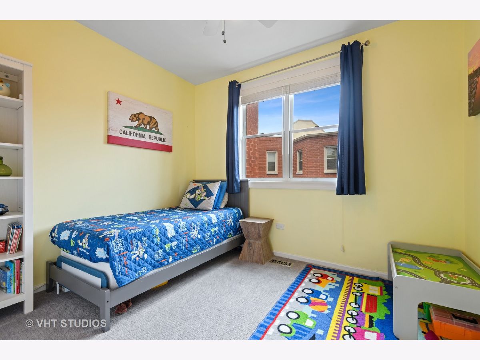
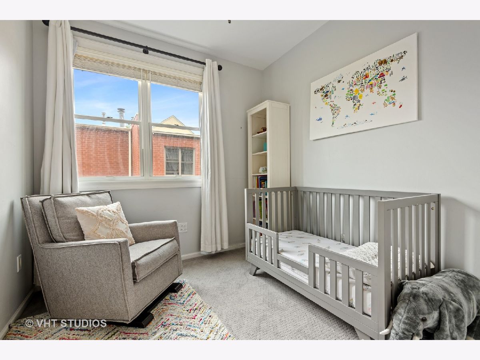
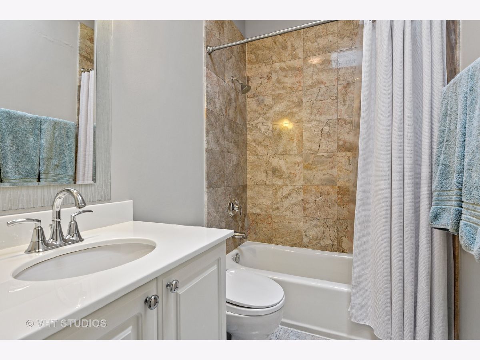
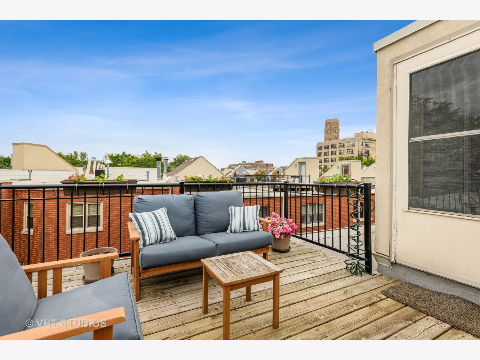
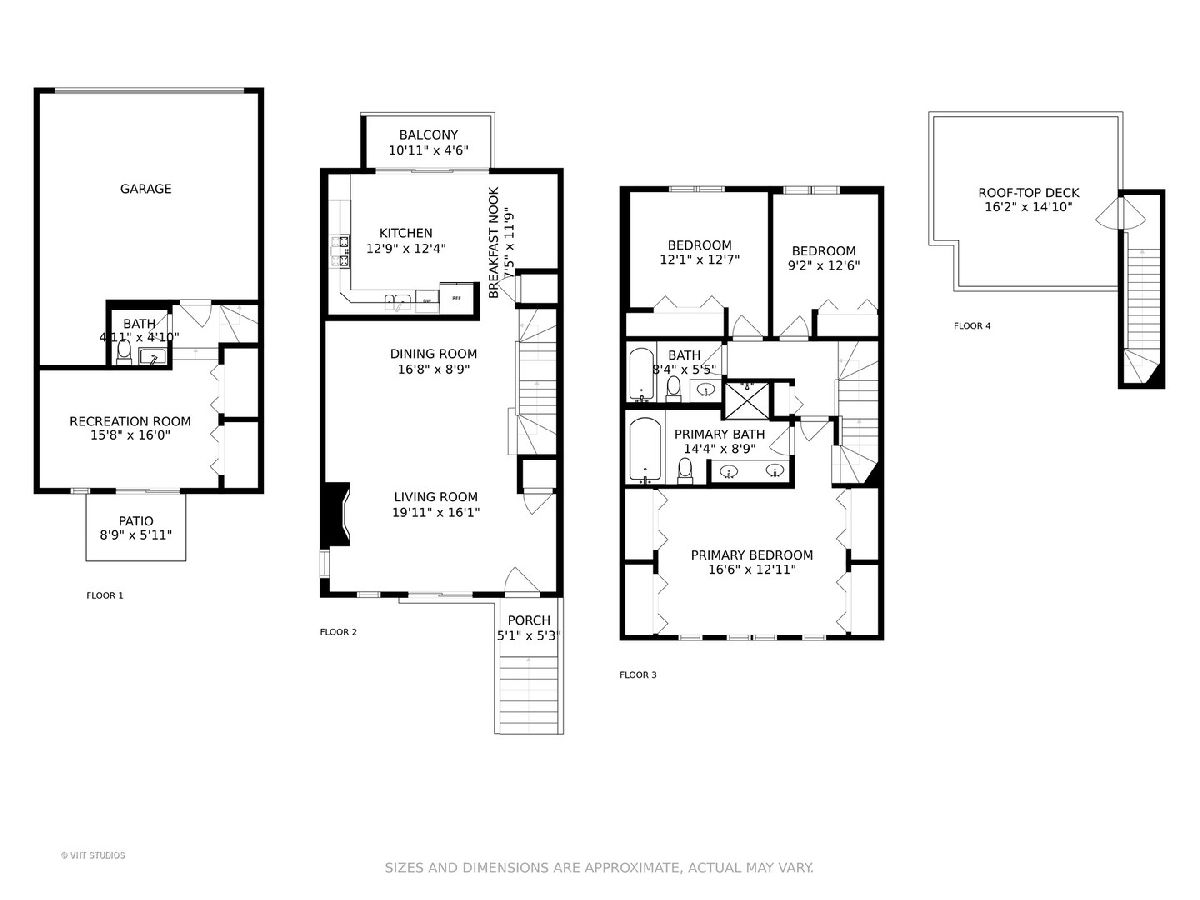
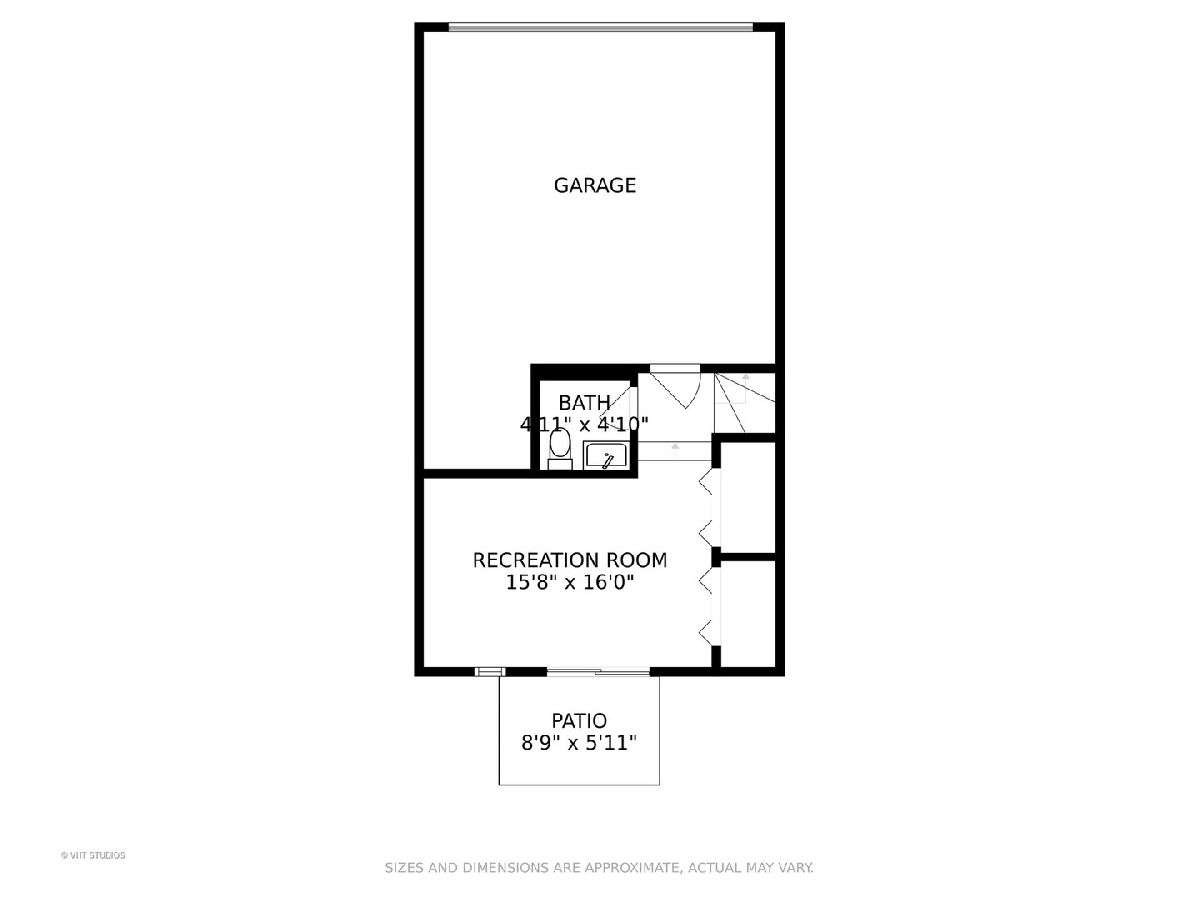
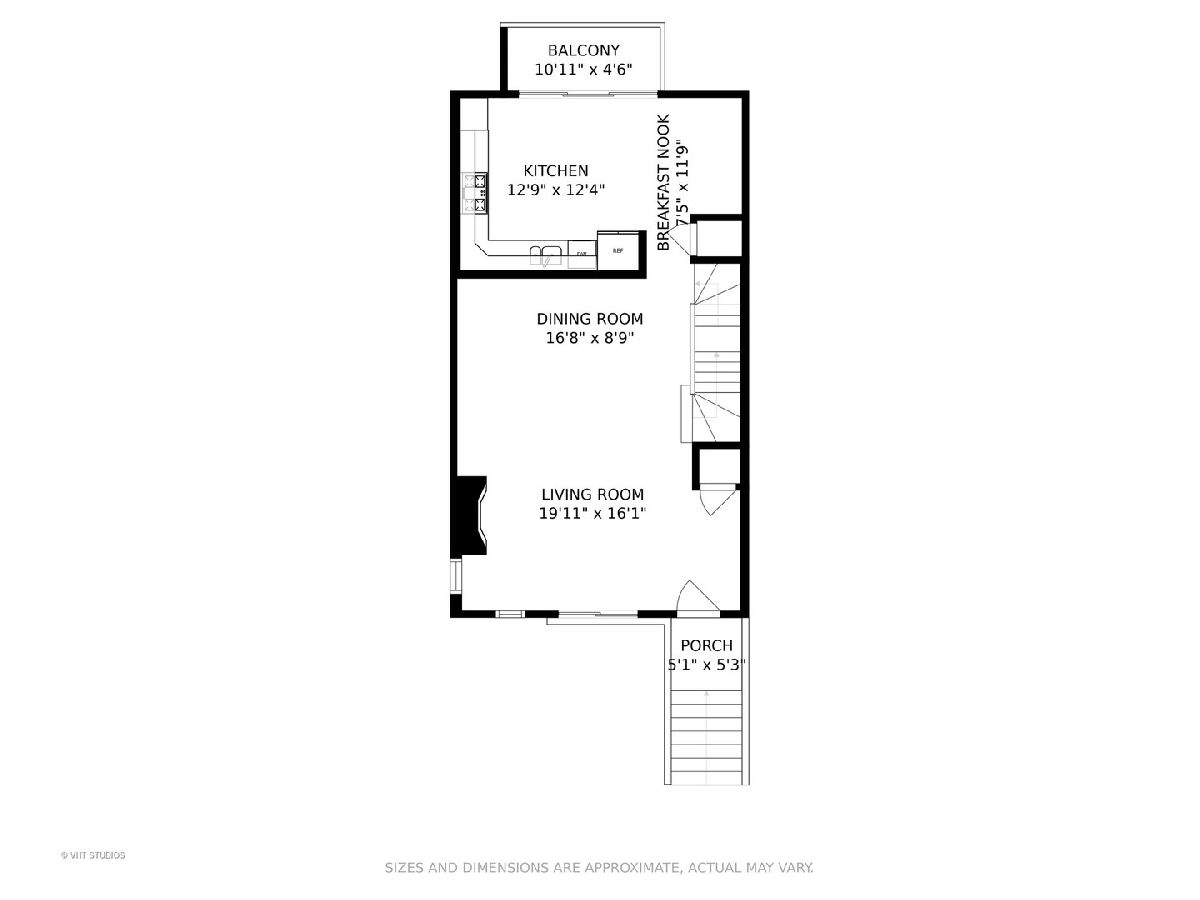
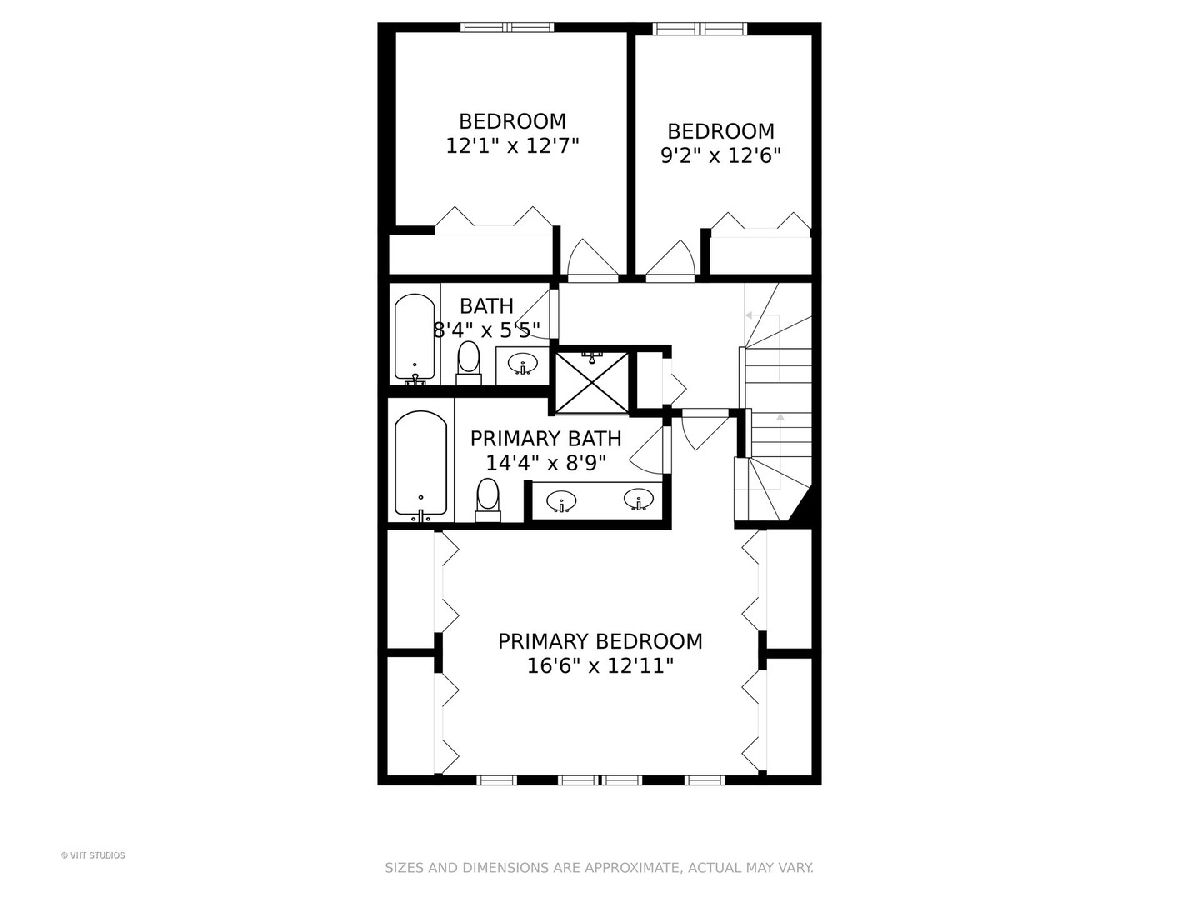
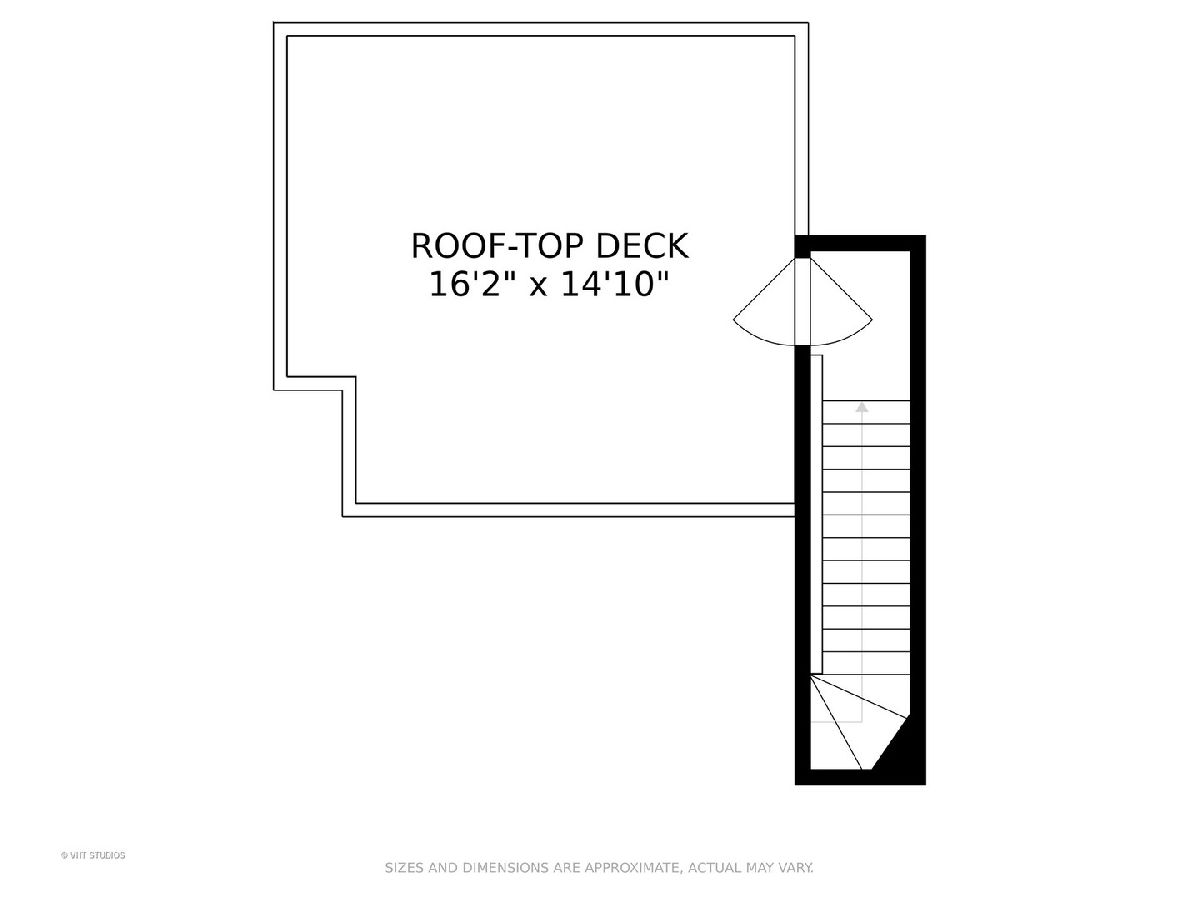
Room Specifics
Total Bedrooms: 3
Bedrooms Above Ground: 3
Bedrooms Below Ground: 0
Dimensions: —
Floor Type: Carpet
Dimensions: —
Floor Type: Carpet
Full Bathrooms: 3
Bathroom Amenities: Whirlpool,Separate Shower,Double Sink
Bathroom in Basement: 0
Rooms: Eating Area,Balcony/Porch/Lanai,Deck,Other Room
Basement Description: None
Other Specifics
| 2 | |
| — | |
| — | |
| Balcony, Patio, Roof Deck | |
| — | |
| COMMON | |
| — | |
| Full | |
| Vaulted/Cathedral Ceilings, Hardwood Floors, First Floor Laundry, Laundry Hook-Up in Unit | |
| Double Oven, Microwave, Dishwasher, Refrigerator, Washer, Dryer, Disposal, Stainless Steel Appliance(s), Cooktop | |
| Not in DB | |
| — | |
| — | |
| None | |
| — |
Tax History
| Year | Property Taxes |
|---|---|
| 2008 | $7,096 |
| 2015 | $8,540 |
| 2021 | $11,647 |
Contact Agent
Nearby Similar Homes
Nearby Sold Comparables
Contact Agent
Listing Provided By
@properties

