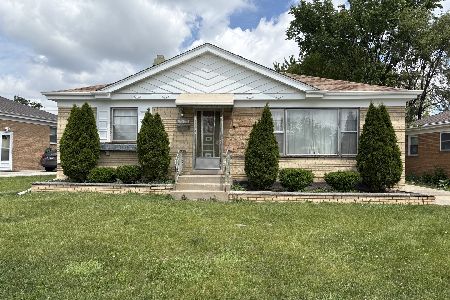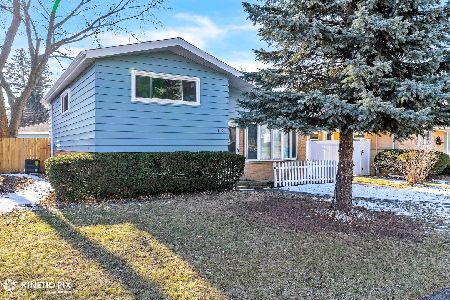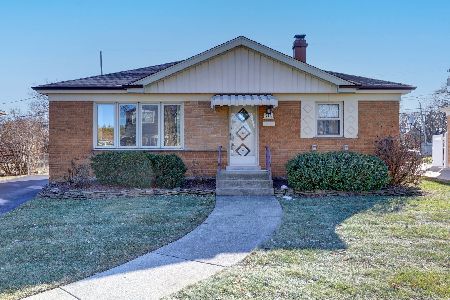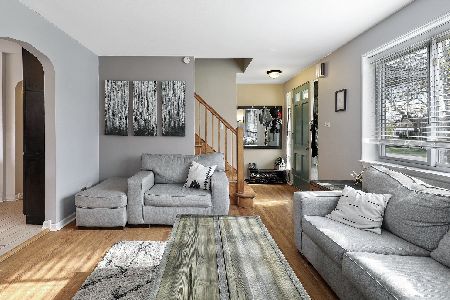1523 Highridge Parkway, Westchester, Illinois 60154
$292,000
|
Sold
|
|
| Status: | Closed |
| Sqft: | 1,198 |
| Cost/Sqft: | $238 |
| Beds: | 3 |
| Baths: | 2 |
| Year Built: | 1956 |
| Property Taxes: | $4,819 |
| Days On Market: | 1963 |
| Lot Size: | 0,13 |
Description
UPDATED ALL BRICK 3 BEDROOM 2 BATHROOM RANCH WITH FINISHED BASEMENT RECENTLY UPGRADED ON DESIRABLE HIGHRIDGE PKWY!! This Charming Ranch Home checks all the boxes! Updated Kitchen with Unstained Cherry Cabinets, Granite Counter Tops with Granite Sink and New Appliances! OVEN is both Gas and Convention for you Gourmet Enthusiasts! NEW WINDOWS THROUGH-OUT THE ENTIRE HOME! NEW ROOF, New Landscaping and New Fence that is Gated for Privacy and Entertaining Outdoors. Enjoy family and friends in the generous sized backyard with Brick Paver. WHITE TRIM WITH FRESH PAINT AND NEW LIGHTING FIXTURES! Whole House Fan to keep temperatures cool. Enjoy the Large Living Room area for Entertaining Guests. Beautifully Renovated Basement for more living space and Second Kitchen! Cedar Closet and plenty of storage in the bedroom closets and basement. New Electric 100 AMP Panel. Close to everything! Oakbrook Mall, I-88 and I-290 Expressways. This Home offers a Great Location Priced To Sell!
Property Specifics
| Single Family | |
| — | |
| Ranch | |
| 1956 | |
| Full | |
| — | |
| No | |
| 0.13 |
| Cook | |
| — | |
| 0 / Not Applicable | |
| None | |
| Lake Michigan | |
| Public Sewer | |
| 10845235 | |
| 15201210530000 |
Nearby Schools
| NAME: | DISTRICT: | DISTANCE: | |
|---|---|---|---|
|
Grade School
Westchester Primary School |
92.5 | — | |
|
Middle School
Westchester Middle School |
92.5 | Not in DB | |
|
High School
Proviso West High School |
209 | Not in DB | |
Property History
| DATE: | EVENT: | PRICE: | SOURCE: |
|---|---|---|---|
| 26 Apr, 2018 | Sold | $229,900 | MRED MLS |
| 21 Feb, 2018 | Under contract | $239,900 | MRED MLS |
| 20 Feb, 2018 | Listed for sale | $239,900 | MRED MLS |
| 9 Oct, 2020 | Sold | $292,000 | MRED MLS |
| 5 Sep, 2020 | Under contract | $285,000 | MRED MLS |
| 3 Sep, 2020 | Listed for sale | $285,000 | MRED MLS |
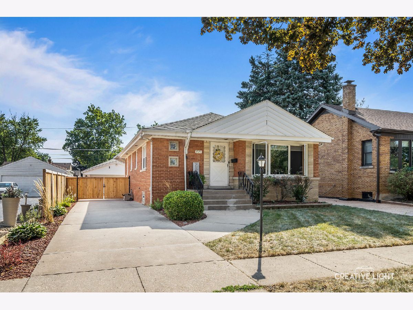
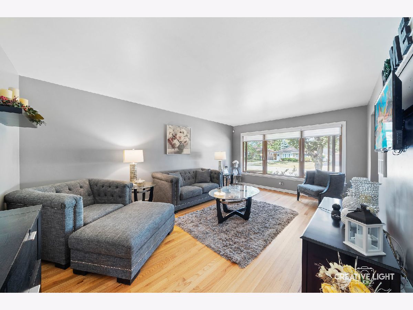
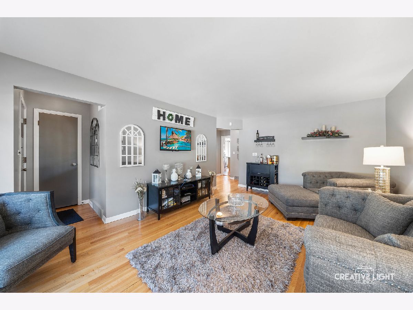
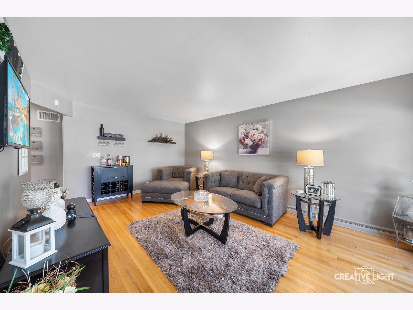
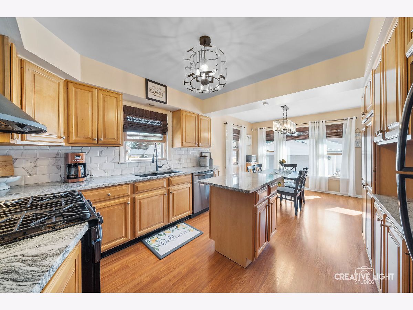
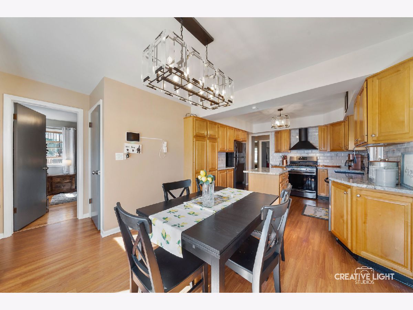
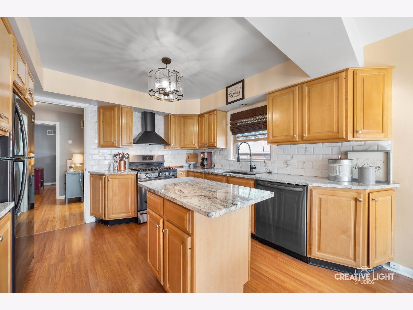
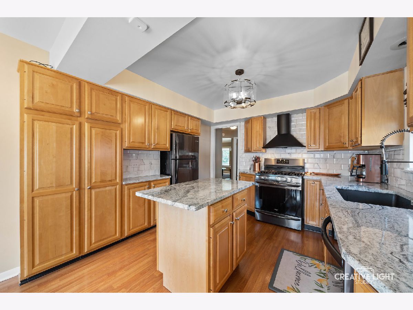
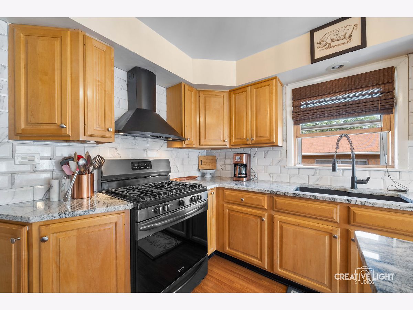
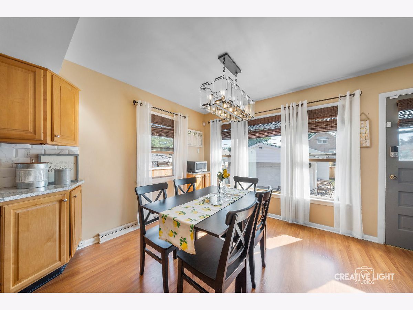
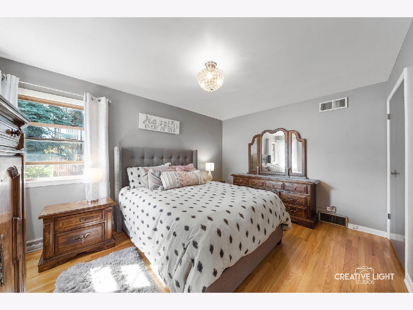
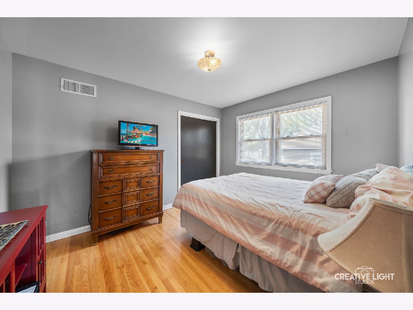
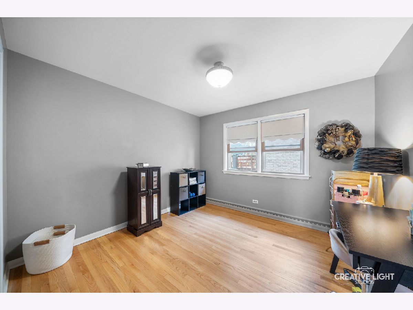
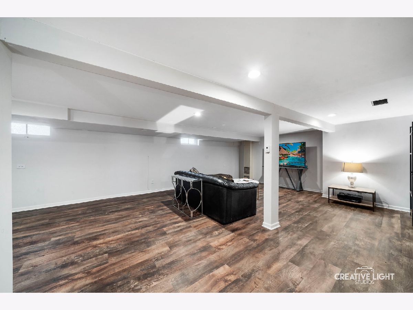
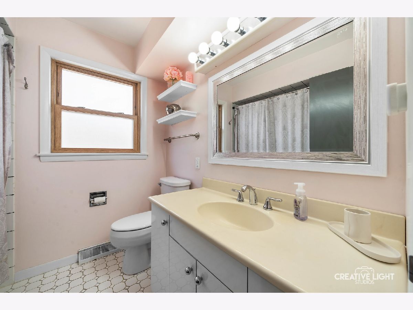
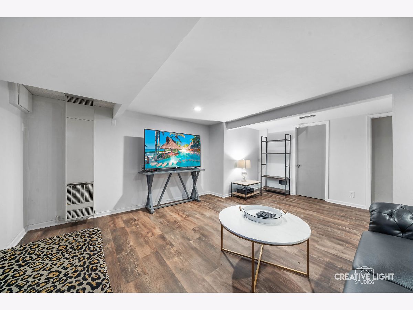
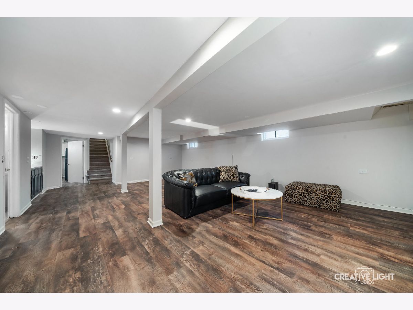
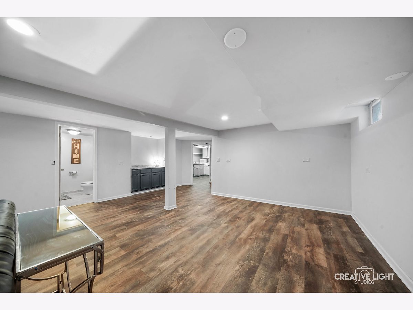
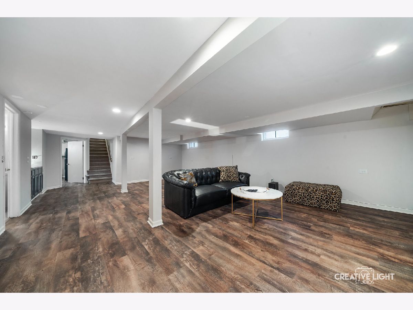
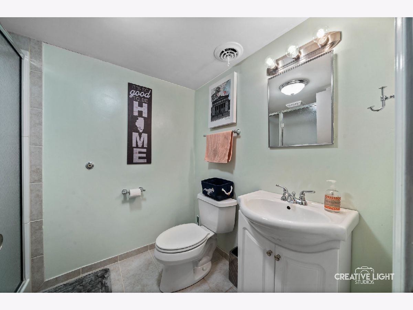
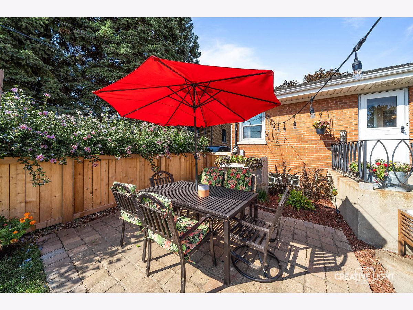
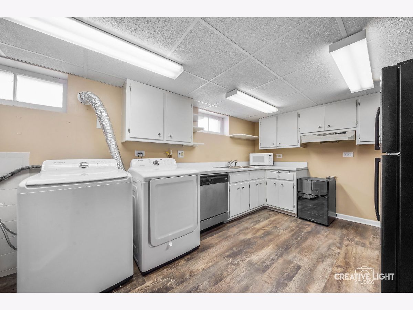
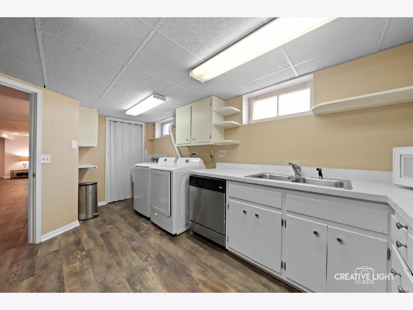
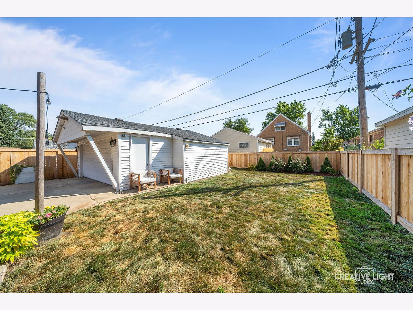
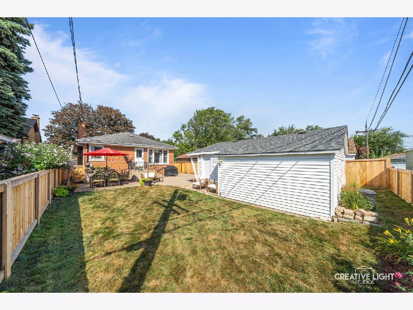
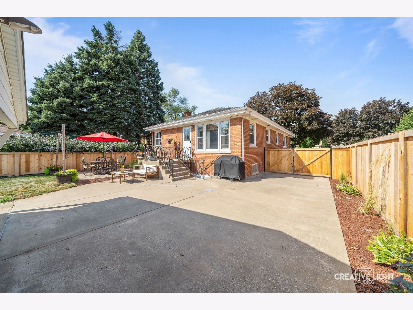
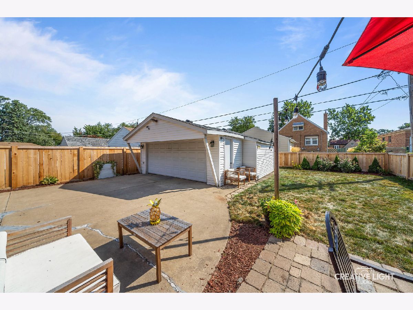
Room Specifics
Total Bedrooms: 3
Bedrooms Above Ground: 3
Bedrooms Below Ground: 0
Dimensions: —
Floor Type: Hardwood
Dimensions: —
Floor Type: Hardwood
Full Bathrooms: 2
Bathroom Amenities: —
Bathroom in Basement: 1
Rooms: Storage,Other Room
Basement Description: Finished,Exterior Access,Concrete (Basement),Rec/Family Area,Storage Space
Other Specifics
| 2 | |
| Concrete Perimeter | |
| Concrete | |
| Brick Paver Patio, Storms/Screens | |
| Fenced Yard,Landscaped,Mature Trees | |
| 46X125 | |
| — | |
| None | |
| Bar-Dry, Hardwood Floors, Wood Laminate Floors, First Floor Bedroom, First Floor Full Bath, Built-in Features, Drapes/Blinds, Granite Counters | |
| Range, Microwave, Dishwasher, Refrigerator, Washer, Dryer, Range Hood, Other | |
| Not in DB | |
| Park, Curbs, Sidewalks, Street Lights, Street Paved | |
| — | |
| — | |
| — |
Tax History
| Year | Property Taxes |
|---|---|
| 2018 | $2,143 |
| 2020 | $4,819 |
Contact Agent
Nearby Similar Homes
Nearby Sold Comparables
Contact Agent
Listing Provided By
john greene, Realtor


