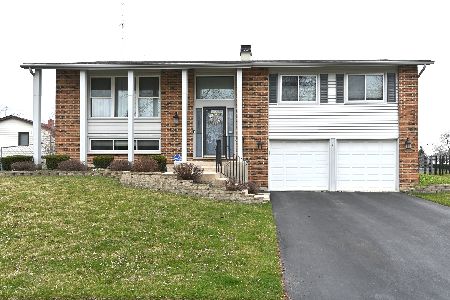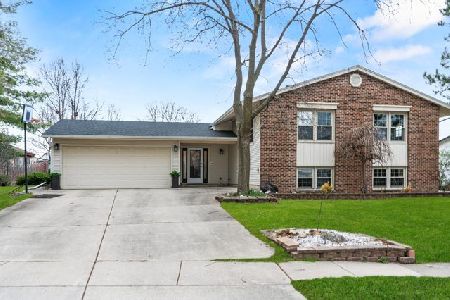1523 Idaho Place, Elk Grove Village, Illinois 60007
$326,000
|
Sold
|
|
| Status: | Closed |
| Sqft: | 1,248 |
| Cost/Sqft: | $268 |
| Beds: | 4 |
| Baths: | 2 |
| Year Built: | 1974 |
| Property Taxes: | $7,338 |
| Days On Market: | 2800 |
| Lot Size: | 0,23 |
Description
Nothing to Do but Move Right In! Desirable Winston Grove Subdivision within JB Conant School District! Upgraded Top to Bottom ~ Fresh Neutral Paint with Natural Wood Trim and White 6-Panel Doors, Updated Lighting and Hardware Throughout, Smart Home Thermostat and Flooring New 2016! New Garage Doors, Vinyl Siding, Full Landscape Remodel, and Freshly Stained 3-Tier Deck New 2015 with Built-in Hot Tub! Large Living Room Features Tons of Natural Lighting and Leads to Dining Room Ideal for Gathering! Kitchen Offers Plenty of Cabinet Space, Stainless Steel Appliances, Eating Area, and French Doors Leading Out to Deck and Fenced Yard! Generously Sized Master and 3 Additional Spacious Bedrooms Offer Plenty of Living Space! Cozy Lower Level Family Room with Floor-to-Ceiling Brick Fireplace and Dry-Bar! Convenient Full Bathroom and 4th Bedroom in Lower Level, As Well ~ Perfect In-Law Arrangement! Close to Schools, Shopping, Restaurants, and Parks with Easy Access to I-290/390! Don't Miss Out!
Property Specifics
| Single Family | |
| — | |
| — | |
| 1974 | |
| Full,English | |
| BIRCHWOOD | |
| No | |
| 0.23 |
| Cook | |
| Winston Grove | |
| 0 / Not Applicable | |
| None | |
| Public | |
| Public Sewer | |
| 09959538 | |
| 07254060120000 |
Nearby Schools
| NAME: | DISTRICT: | DISTANCE: | |
|---|---|---|---|
|
Grade School
Adolph Link Elementary School |
54 | — | |
|
Middle School
Margaret Mead Junior High School |
54 | Not in DB | |
|
High School
J B Conant High School |
211 | Not in DB | |
Property History
| DATE: | EVENT: | PRICE: | SOURCE: |
|---|---|---|---|
| 23 Oct, 2015 | Sold | $265,000 | MRED MLS |
| 4 Sep, 2015 | Under contract | $269,000 | MRED MLS |
| 1 Sep, 2015 | Listed for sale | $269,000 | MRED MLS |
| 6 Jul, 2018 | Sold | $326,000 | MRED MLS |
| 29 May, 2018 | Under contract | $334,900 | MRED MLS |
| 22 May, 2018 | Listed for sale | $334,900 | MRED MLS |
Room Specifics
Total Bedrooms: 4
Bedrooms Above Ground: 4
Bedrooms Below Ground: 0
Dimensions: —
Floor Type: Carpet
Dimensions: —
Floor Type: Carpet
Dimensions: —
Floor Type: Carpet
Full Bathrooms: 2
Bathroom Amenities: Separate Shower,Double Sink
Bathroom in Basement: 1
Rooms: No additional rooms
Basement Description: Finished
Other Specifics
| 2 | |
| Concrete Perimeter | |
| Concrete | |
| Deck, Porch, Storms/Screens | |
| Fenced Yard | |
| 93 X 74 X 115 X 17 X 113 | |
| Unfinished | |
| — | |
| Bar-Dry, Wood Laminate Floors, In-Law Arrangement | |
| Range, Microwave, Dishwasher, Refrigerator, Washer, Dryer, Disposal | |
| Not in DB | |
| Sidewalks, Street Lights, Street Paved | |
| — | |
| — | |
| Wood Burning, Attached Fireplace Doors/Screen |
Tax History
| Year | Property Taxes |
|---|---|
| 2015 | $6,428 |
| 2018 | $7,338 |
Contact Agent
Nearby Similar Homes
Nearby Sold Comparables
Contact Agent
Listing Provided By
RE/MAX Suburban






