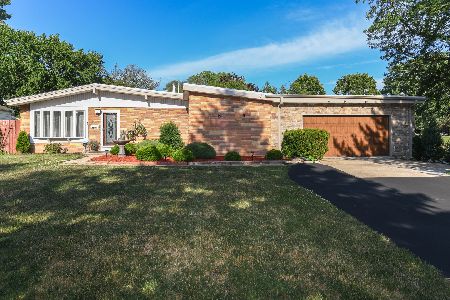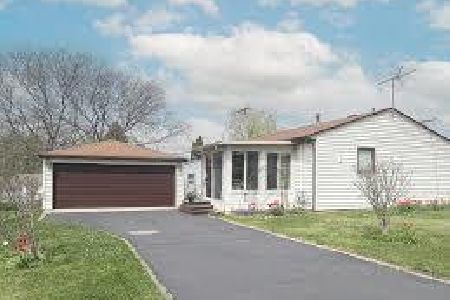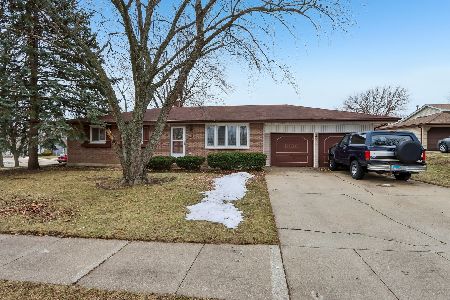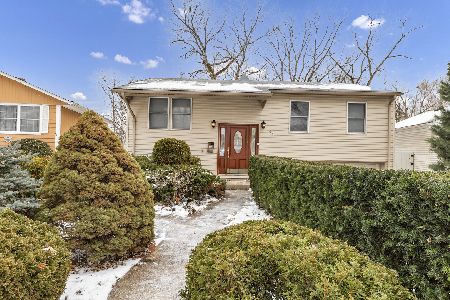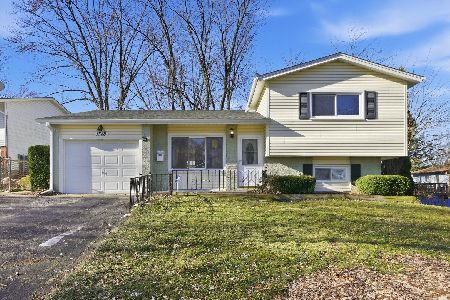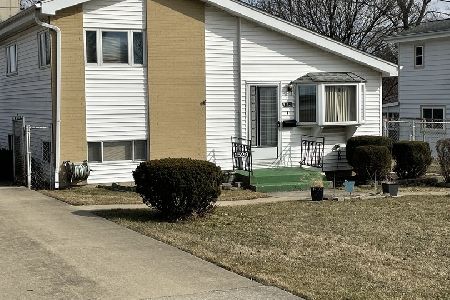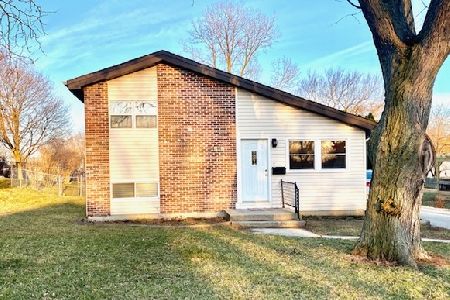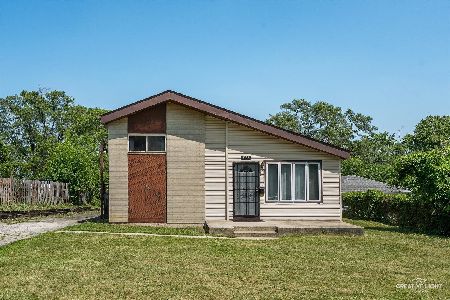1523 Larry Lane, Glendale Heights, Illinois 60139
$260,000
|
Sold
|
|
| Status: | Closed |
| Sqft: | 2,214 |
| Cost/Sqft: | $114 |
| Beds: | 4 |
| Baths: | 2 |
| Year Built: | 1960 |
| Property Taxes: | $6,797 |
| Days On Market: | 2076 |
| Lot Size: | 0,26 |
Description
You'll love this spacious 4 bedroom split level. Situated in a neighborhood close to the park and tennis courts. This home features a white kitchen with sparkling quartz countertops and new stainless steel appliances purchased in 2019/2020. The Living room and the 3 bedrooms on the 2nd level all have hardwood floors. The master bedroom oasis was added to the home to include: walk-in-closet, walk-in linen closet and large bathroom with heated floors & jetted tub. The lower level makes a great family room and there is lots of opportunity for a 3rd bathroom in lower level utility room. Off the kitchen with a great view of the massive backyard is a screened sun porch for hanging out this summer. The yard is fully fenced, there is a large shed, and 2.5 car garage. Updates include: New roof on garage 2020 & 2015 on the home, HVAC 2008 and the asphalt driveway was replaced in 2018. Home shows great and safe. Schedule a showing today!
Property Specifics
| Single Family | |
| — | |
| — | |
| 1960 | |
| Partial | |
| SPLIT LEVEL | |
| No | |
| 0.26 |
| Du Page | |
| — | |
| — / Not Applicable | |
| None | |
| Lake Michigan | |
| Public Sewer | |
| 10723212 | |
| 0235107017 |
Nearby Schools
| NAME: | DISTRICT: | DISTANCE: | |
|---|---|---|---|
|
Grade School
Charles G Reskin Elementary Scho |
15 | — | |
|
Middle School
Marquardt Middle School |
15 | Not in DB | |
|
High School
Glenbard East High School |
87 | Not in DB | |
Property History
| DATE: | EVENT: | PRICE: | SOURCE: |
|---|---|---|---|
| 8 Jul, 2020 | Sold | $260,000 | MRED MLS |
| 27 May, 2020 | Under contract | $253,000 | MRED MLS |
| 22 May, 2020 | Listed for sale | $253,000 | MRED MLS |
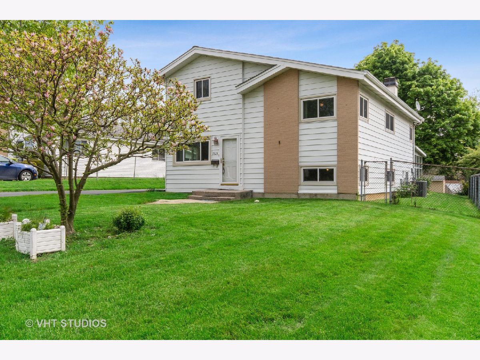
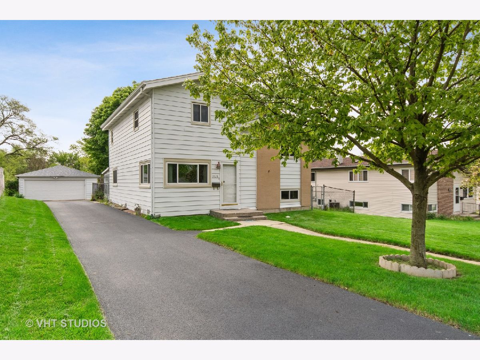
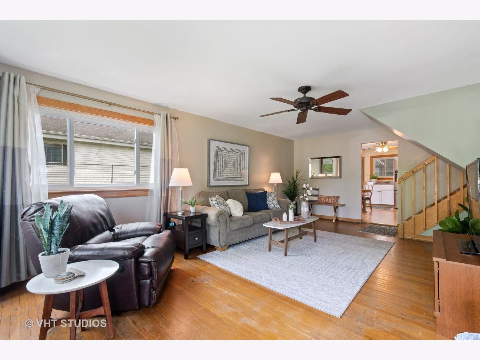
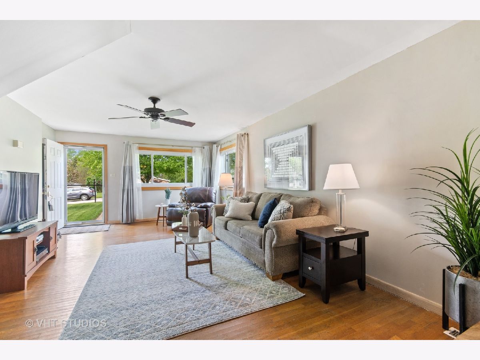
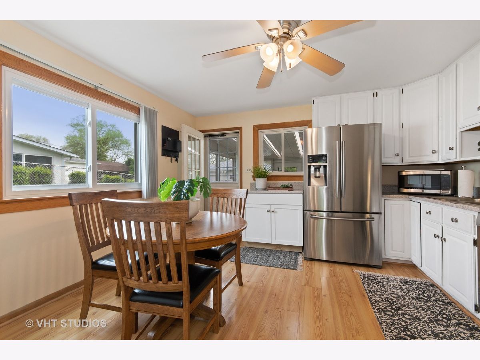
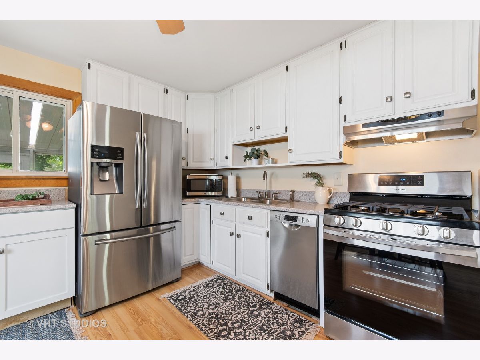
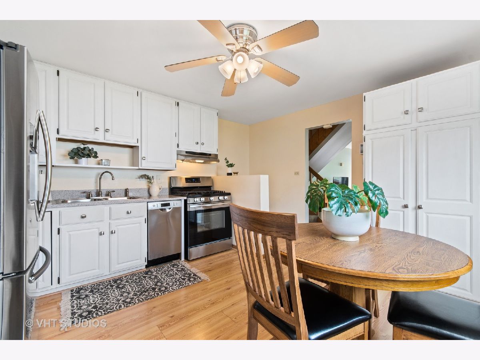
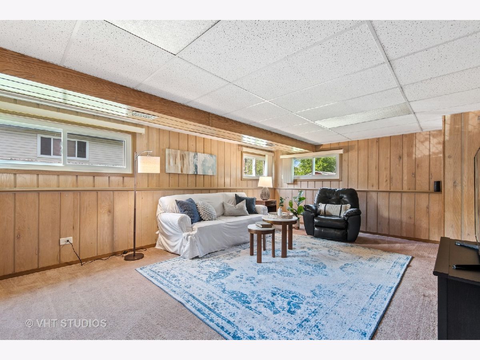
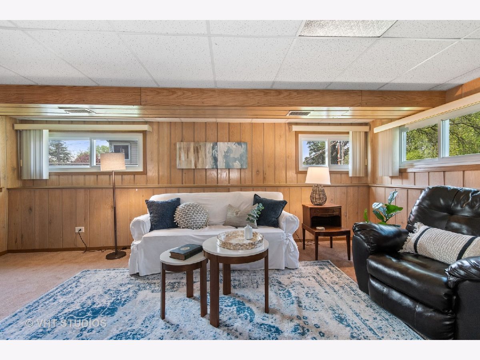
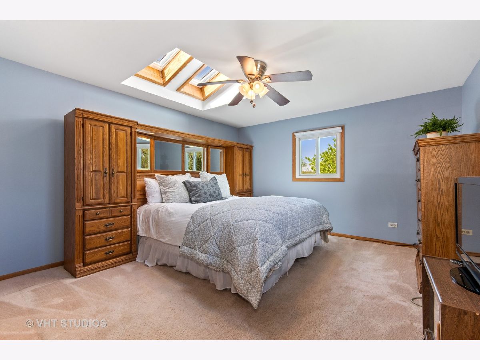
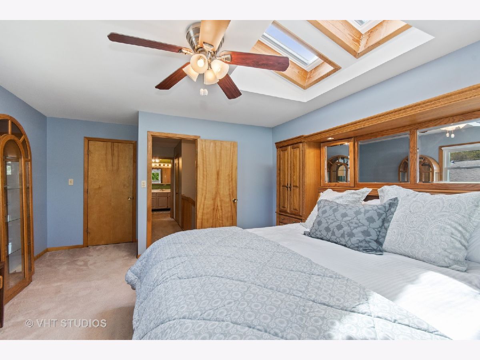
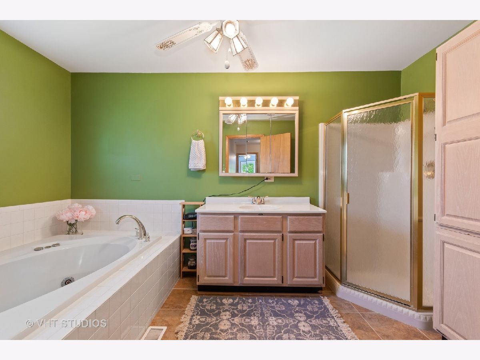
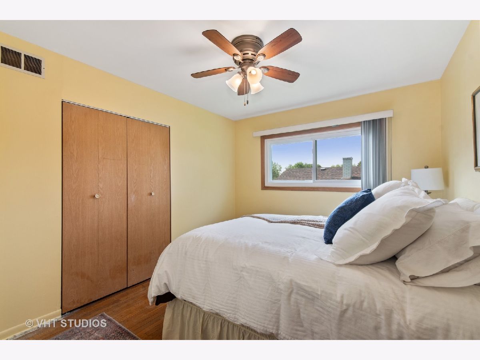
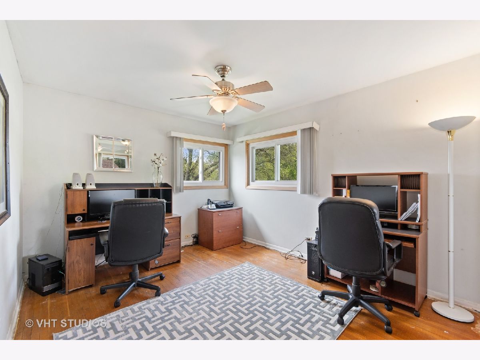
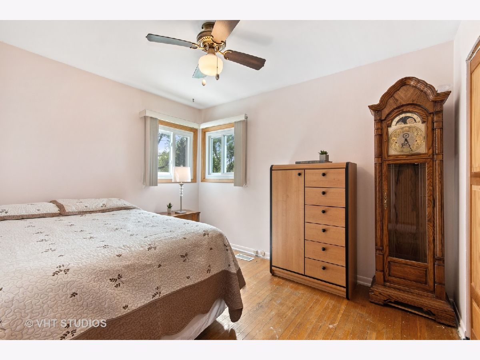
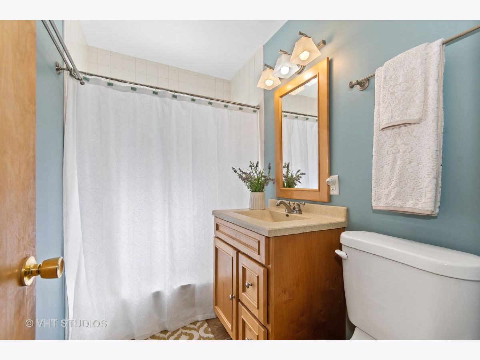
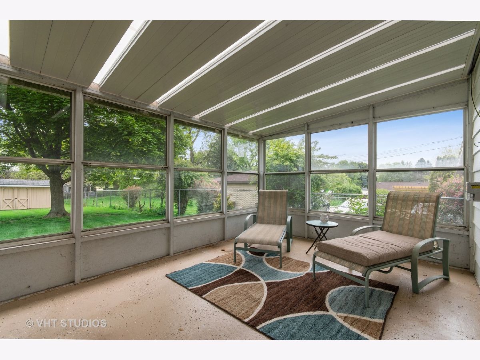
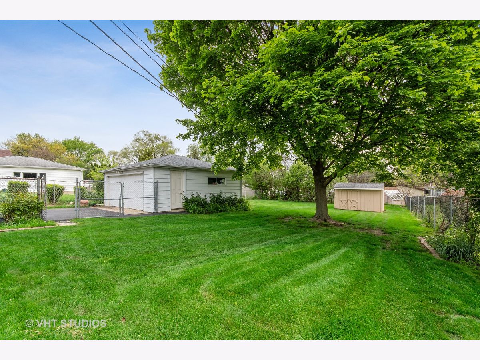
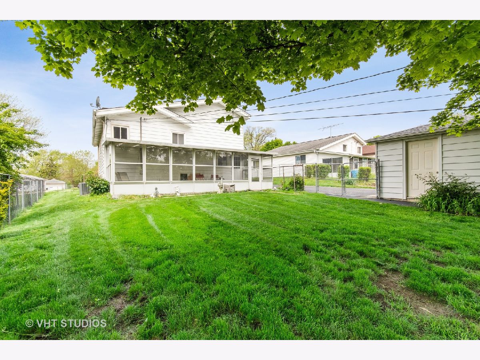
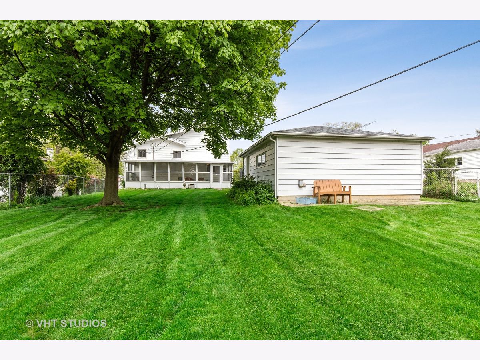
Room Specifics
Total Bedrooms: 4
Bedrooms Above Ground: 4
Bedrooms Below Ground: 0
Dimensions: —
Floor Type: Hardwood
Dimensions: —
Floor Type: Hardwood
Dimensions: —
Floor Type: Hardwood
Full Bathrooms: 2
Bathroom Amenities: Whirlpool,Separate Shower
Bathroom in Basement: 0
Rooms: Screened Porch
Basement Description: Partially Finished,Crawl
Other Specifics
| 2.5 | |
| — | |
| Asphalt | |
| Porch Screened, Storms/Screens | |
| Fenced Yard | |
| 60X187 | |
| — | |
| Full | |
| Vaulted/Cathedral Ceilings, Skylight(s), Hardwood Floors, Wood Laminate Floors, Walk-In Closet(s) | |
| Range, Microwave, Dishwasher, Refrigerator, Washer, Dryer, Disposal, Stainless Steel Appliance(s), Range Hood | |
| Not in DB | |
| Park, Tennis Court(s) | |
| — | |
| — | |
| — |
Tax History
| Year | Property Taxes |
|---|---|
| 2020 | $6,797 |
Contact Agent
Nearby Similar Homes
Nearby Sold Comparables
Contact Agent
Listing Provided By
Baird & Warner

