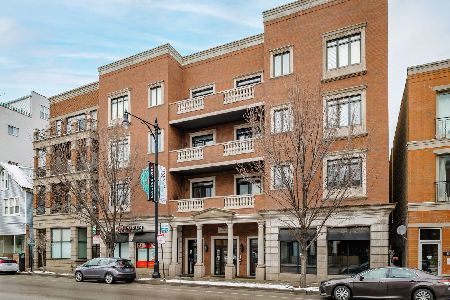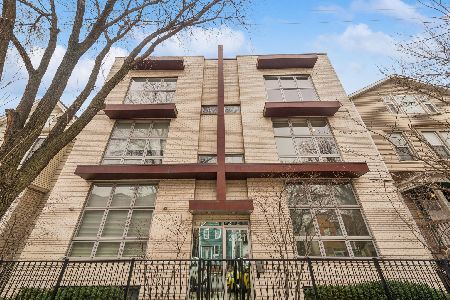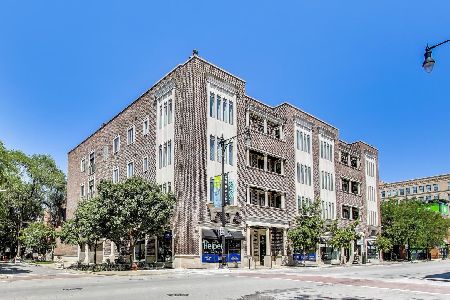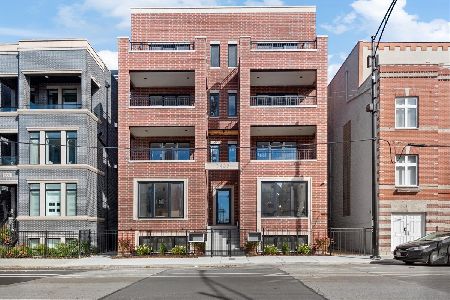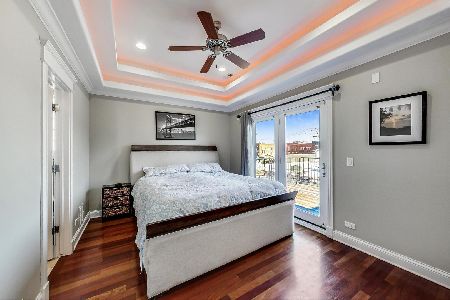1523 Montana Street, Lincoln Park, Chicago, Illinois 60614
$715,000
|
Sold
|
|
| Status: | Closed |
| Sqft: | 0 |
| Cost/Sqft: | — |
| Beds: | 4 |
| Baths: | 3 |
| Year Built: | 2006 |
| Property Taxes: | $14,112 |
| Days On Market: | 2192 |
| Lot Size: | 0,00 |
Description
This spacious 4 bedroom, 2.5 bath duplex down with one garage parking space lives with the ease of a single family home. This beautiful home delivers crown molding & architectural details throughout. The gourmet kitchen boasts maple 42" cabinets, granite counters, breakfast bar, stainless steel appliances, Viking stove, Sub-Zero fridge, Bosch dishwasher, plus wine fridge, and flows to the family room with wood burning fire place, then out to the deck - perfect for entertaining. Additionally, featuring Brazilian cherry hardwood floors throughout the main level. The expansive master suite is complete with walk in closet and luxurious master bath with jetted soaking tub, separate shower with full body sprays, heated floors, and dual vanities. All bedrooms on one level. Enjoy the comfort of radiant in-floor heat in the lower level. Great location in Lincoln Park near Wrightwood Park. Access to highway 90/94/Kennedy Expressway, Lake Shore Drive, Clybourn Metra Station, and Red, Purple, & Brown EL lines. Enjoy neighborhood favorites: Kinnaree Thai Kitchen, Cairo Kebeb, Vegan Plate, Pequod's Pizzeria, Maku Sushi, Kibbitznest Books, Brews & Blarney, & Floriole Cafe & Bakery. Pet friendly. Must see.
Property Specifics
| Condos/Townhomes | |
| 3 | |
| — | |
| 2006 | |
| Full,English | |
| — | |
| No | |
| — |
| Cook | |
| — | |
| 195 / Monthly | |
| Water,Insurance,Exterior Maintenance,Lawn Care,Scavenger | |
| Public | |
| Public Sewer | |
| 10594915 | |
| 14293180541001 |
Nearby Schools
| NAME: | DISTRICT: | DISTANCE: | |
|---|---|---|---|
|
Grade School
Prescott Elementary School |
299 | — | |
|
Middle School
Prescott Elementary School |
299 | Not in DB | |
|
High School
Lincoln Park High School |
299 | Not in DB | |
Property History
| DATE: | EVENT: | PRICE: | SOURCE: |
|---|---|---|---|
| 5 Sep, 2014 | Sold | $689,000 | MRED MLS |
| 11 Jul, 2014 | Under contract | $699,000 | MRED MLS |
| 19 Jun, 2014 | Listed for sale | $699,000 | MRED MLS |
| 13 Apr, 2020 | Sold | $715,000 | MRED MLS |
| 20 Feb, 2020 | Under contract | $750,000 | MRED MLS |
| 3 Feb, 2020 | Listed for sale | $750,000 | MRED MLS |
Room Specifics
Total Bedrooms: 4
Bedrooms Above Ground: 4
Bedrooms Below Ground: 0
Dimensions: —
Floor Type: Carpet
Dimensions: —
Floor Type: Carpet
Dimensions: —
Floor Type: —
Full Bathrooms: 3
Bathroom Amenities: Whirlpool,Separate Shower,Double Sink,Full Body Spray Shower,Soaking Tub
Bathroom in Basement: 1
Rooms: Walk In Closet,Deck,Walk In Closet
Basement Description: Finished
Other Specifics
| 1 | |
| — | |
| — | |
| Deck | |
| — | |
| COMMON | |
| — | |
| Full | |
| Hardwood Floors, Heated Floors, Laundry Hook-Up in Unit, Storage, Walk-In Closet(s) | |
| Range, Microwave, Dishwasher, Washer, Dryer, Disposal, Stainless Steel Appliance(s), Wine Refrigerator, Range Hood | |
| Not in DB | |
| — | |
| — | |
| Storage | |
| Wood Burning, Attached Fireplace Doors/Screen |
Tax History
| Year | Property Taxes |
|---|---|
| 2014 | $8,213 |
| 2020 | $14,112 |
Contact Agent
Nearby Similar Homes
Nearby Sold Comparables
Contact Agent
Listing Provided By
@properties


