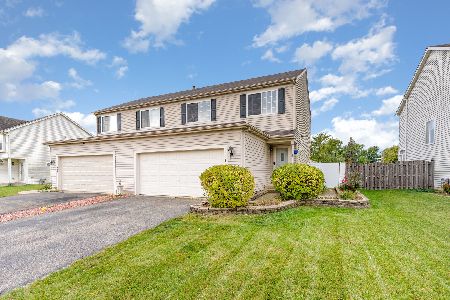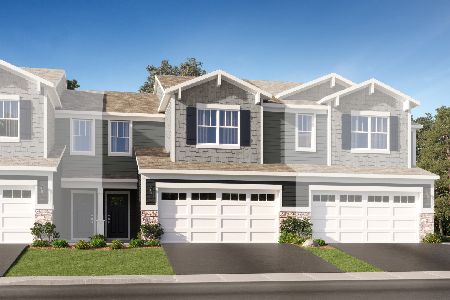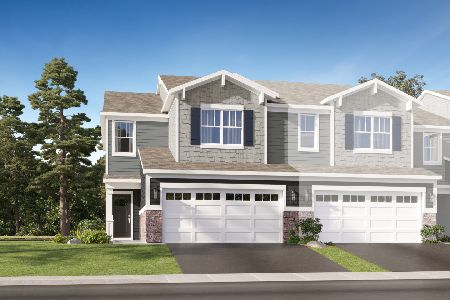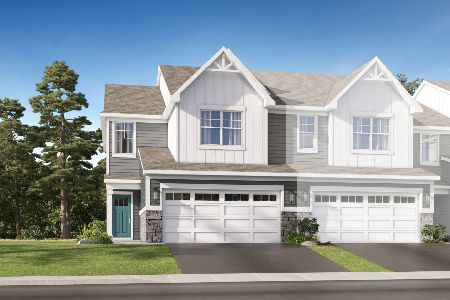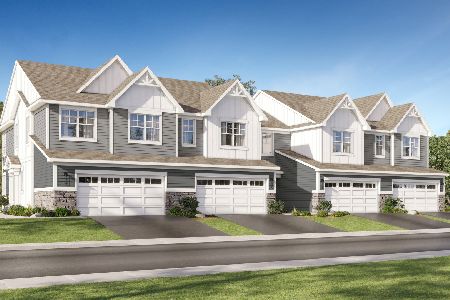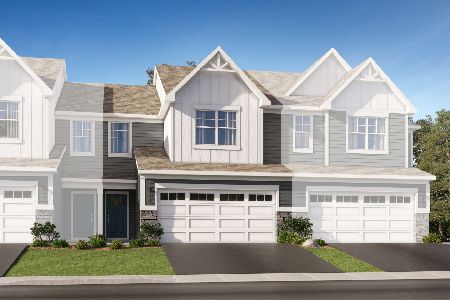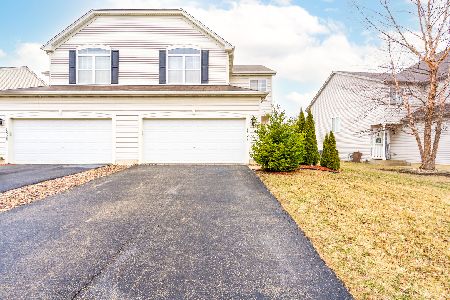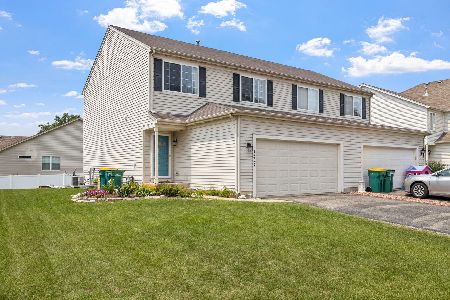1523 Peachtree Lane, Lockport, Illinois 60441
$310,000
|
Sold
|
|
| Status: | Closed |
| Sqft: | 1,600 |
| Cost/Sqft: | $197 |
| Beds: | 3 |
| Baths: | 3 |
| Year Built: | 2006 |
| Property Taxes: | $9,369 |
| Days On Market: | 339 |
| Lot Size: | 0,00 |
Description
Don't miss this rare 3-bedroom, 2.5-bath duplex in the highly sought-after Pleasant Grove neighborhood! The spacious kitchen seamlessly flows into the living and dining areas, making it ideal for entertaining. The living room offers plenty of space for guests, while the dining room features sliding door access to the patio and fenced backyard. Upstairs, you'll find three well-sized bedrooms, including a master suite with a generous 13x10 walk-in closet with custom shelving, vaulted ceilings, and an en-suite bathroom. The full basement offers endless possibilities for customization and extra living space. Relax outdoors on the private patio, surrounded by the fenced yard. Schedule your showing today!
Property Specifics
| Condos/Townhomes | |
| 2 | |
| — | |
| 2006 | |
| — | |
| — | |
| No | |
| — |
| Will | |
| Pleasant Grove | |
| 276 / Annual | |
| — | |
| — | |
| — | |
| 12289231 | |
| 1104251020950000 |
Nearby Schools
| NAME: | DISTRICT: | DISTANCE: | |
|---|---|---|---|
|
High School
Lockport Township High School |
205 | Not in DB | |
Property History
| DATE: | EVENT: | PRICE: | SOURCE: |
|---|---|---|---|
| 21 Mar, 2025 | Sold | $310,000 | MRED MLS |
| 19 Feb, 2025 | Under contract | $315,000 | MRED MLS |
| 12 Feb, 2025 | Listed for sale | $315,000 | MRED MLS |
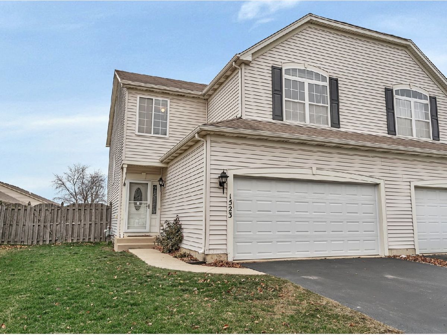
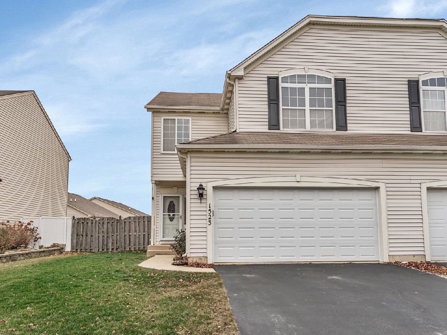
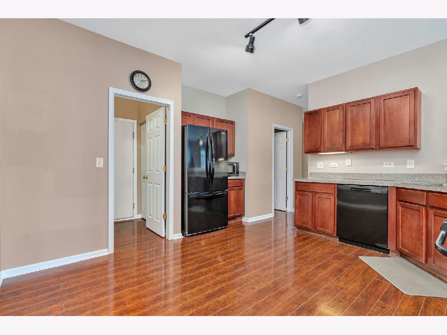
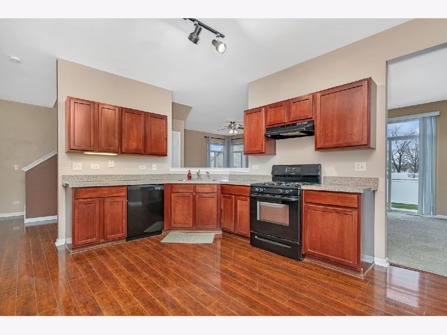
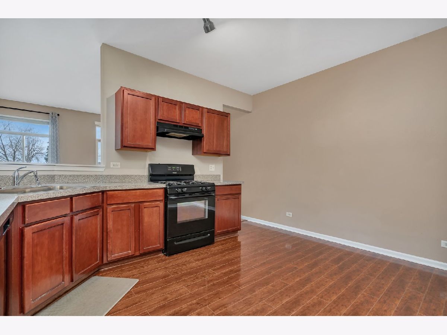
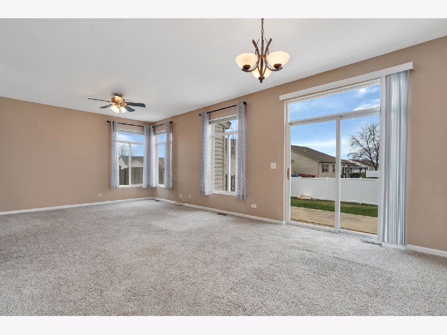
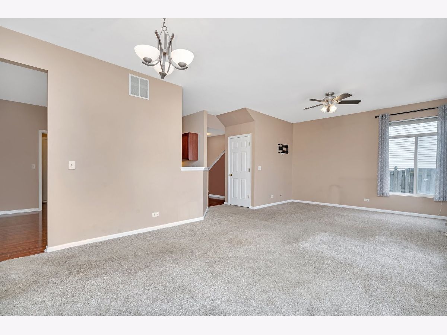
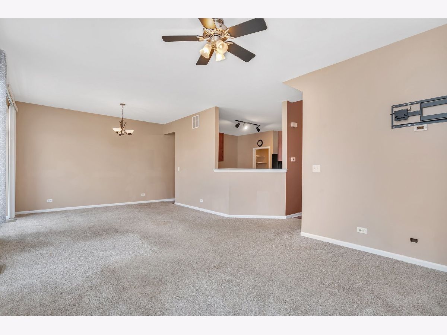
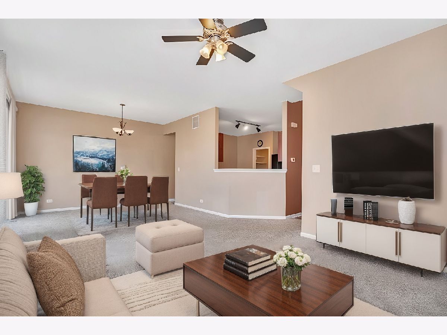
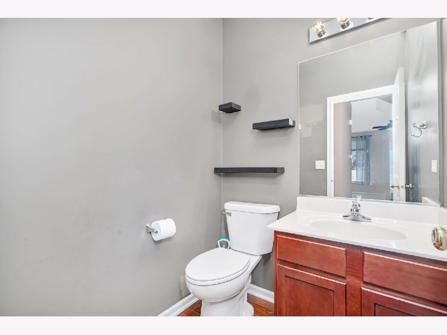
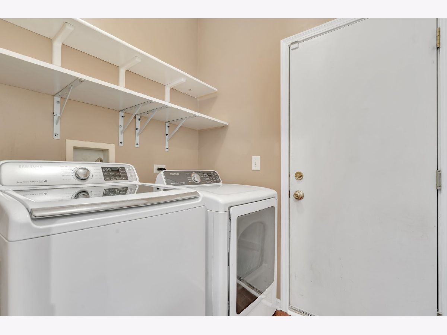
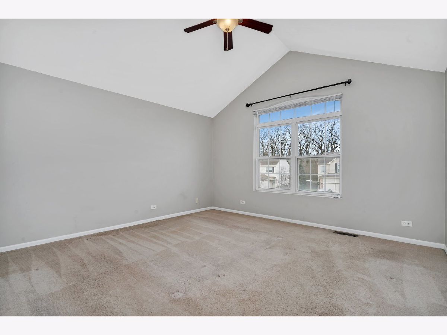
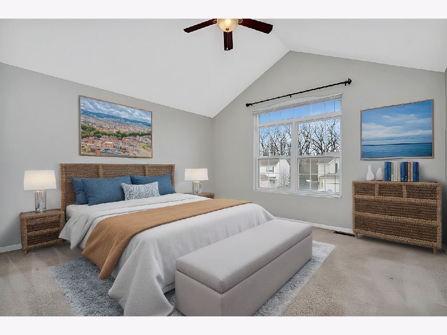
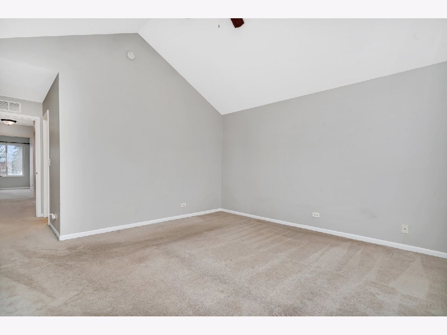
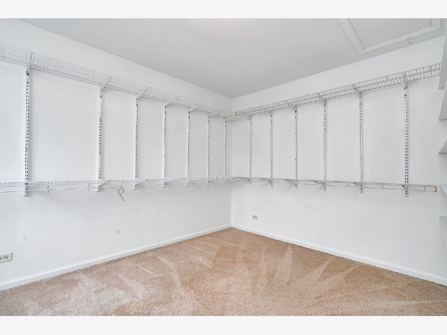
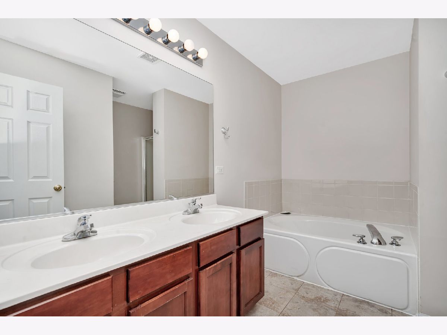
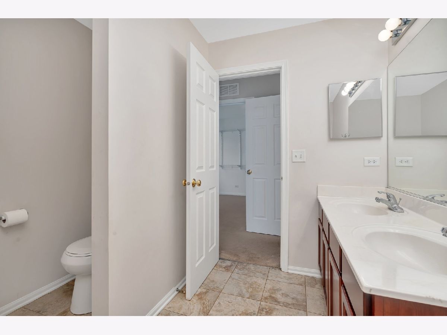
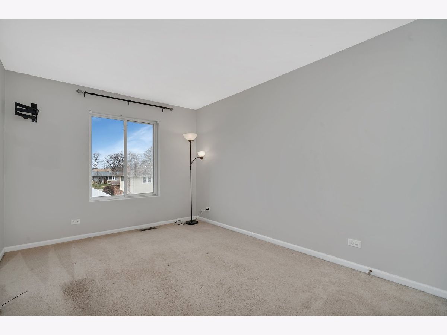
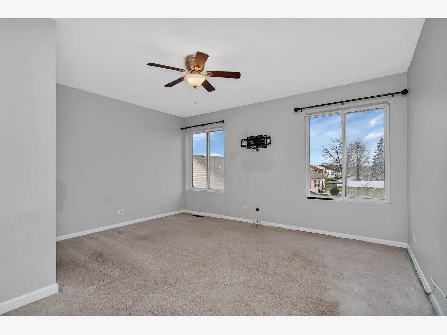
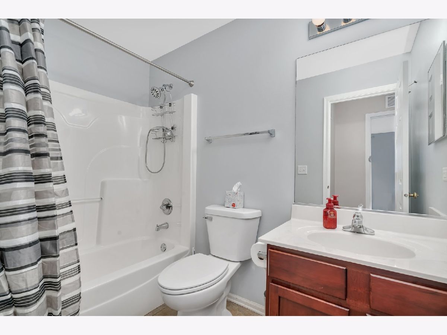
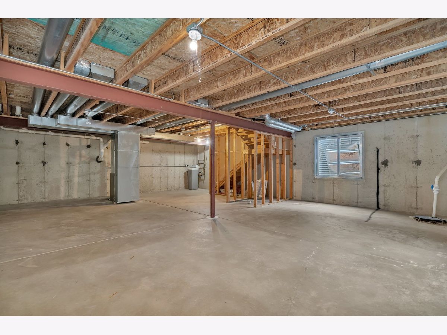
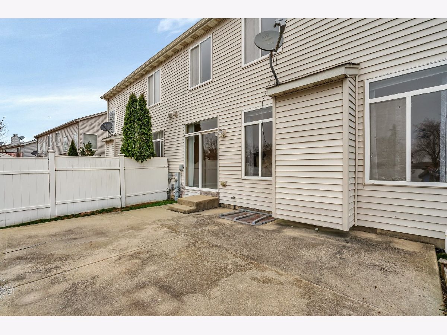
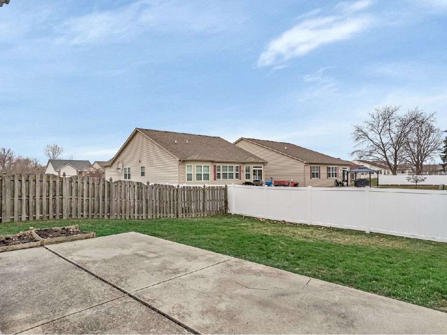
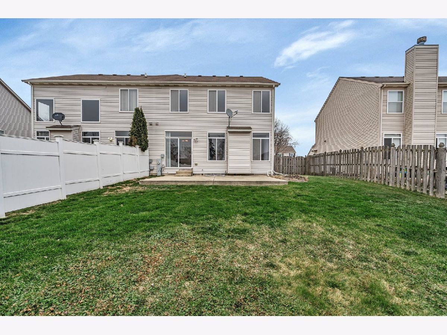
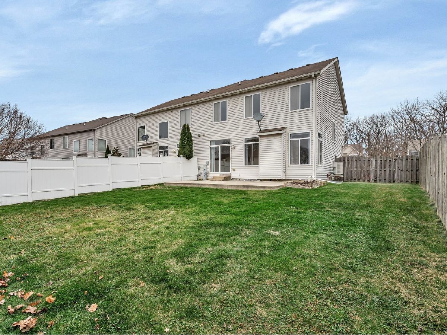
Room Specifics
Total Bedrooms: 3
Bedrooms Above Ground: 3
Bedrooms Below Ground: 0
Dimensions: —
Floor Type: —
Dimensions: —
Floor Type: —
Full Bathrooms: 3
Bathroom Amenities: —
Bathroom in Basement: 0
Rooms: —
Basement Description: Unfinished
Other Specifics
| 2 | |
| — | |
| Asphalt | |
| — | |
| — | |
| 43 X 132 X 36 X 128 | |
| — | |
| — | |
| — | |
| — | |
| Not in DB | |
| — | |
| — | |
| — | |
| — |
Tax History
| Year | Property Taxes |
|---|---|
| 2025 | $9,369 |
Contact Agent
Nearby Similar Homes
Nearby Sold Comparables
Contact Agent
Listing Provided By
Crosstown Realtors, Inc.

