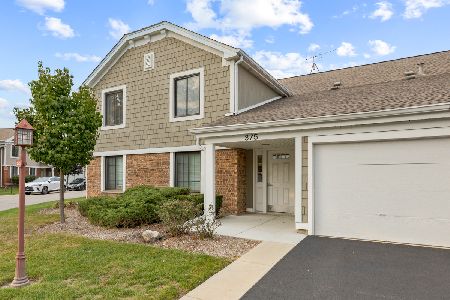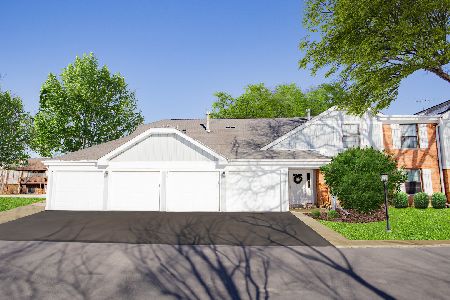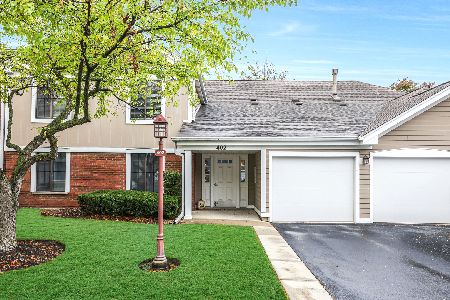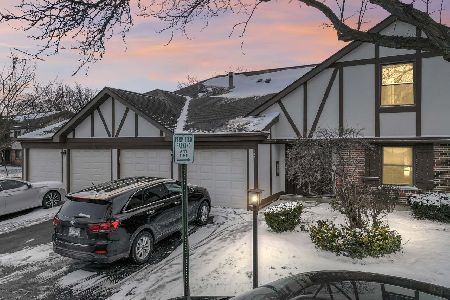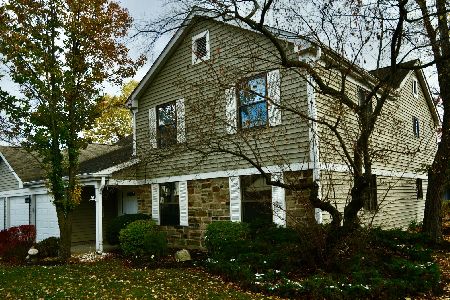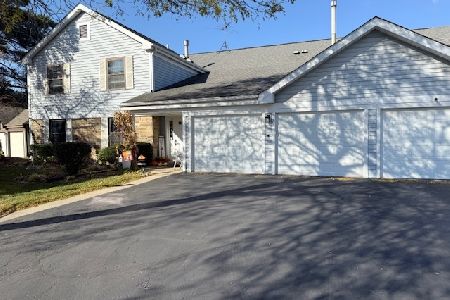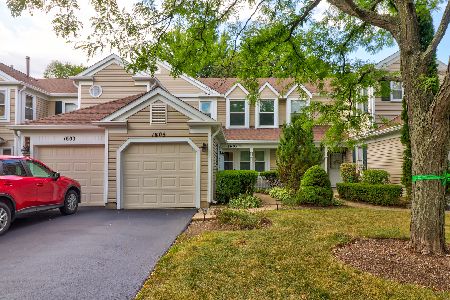1523 Yale Court, Elk Grove Village, Illinois 60007
$190,000
|
Sold
|
|
| Status: | Closed |
| Sqft: | 1,516 |
| Cost/Sqft: | $135 |
| Beds: | 2 |
| Baths: | 2 |
| Year Built: | 1983 |
| Property Taxes: | $3,571 |
| Days On Market: | 3832 |
| Lot Size: | 0,00 |
Description
Beautiful 2 story townhome with large room sizes, at affordable price. Updated kitchen with Ceramic Tile floor, Large kitchen island for your cooking projects with eating area. Dining room. In this model you get a living room AND a family room! Popular colors and recently painted. New lighting fixtures. New CT in upstairs bathroom. New Washer/Dryer. HVAC 7 yrs. Spacious model which hosts dining room, family room and living room. Walk in closets in large Bedrooms. Big closet/storage in lower level. Laundry on 2nd level. Patio for relaxing or your bar-b-ques. Extra long driveway along with side drive. Conant & Meade schools. Close to Woodfield and expressways. Shows beautifully.
Property Specifics
| Condos/Townhomes | |
| 2 | |
| — | |
| 1983 | |
| None | |
| WAVERLY | |
| No | |
| — |
| Cook | |
| Hampton Farms | |
| 130 / Monthly | |
| Insurance,Exterior Maintenance,Lawn Care,Snow Removal | |
| Lake Michigan | |
| Public Sewer | |
| 09002753 | |
| 07251000221022 |
Nearby Schools
| NAME: | DISTRICT: | DISTANCE: | |
|---|---|---|---|
|
Grade School
Michael Collins Elementary Schoo |
54 | — | |
|
Middle School
Margaret Mead Junior High School |
54 | Not in DB | |
|
High School
J B Conant High School |
211 | Not in DB | |
Property History
| DATE: | EVENT: | PRICE: | SOURCE: |
|---|---|---|---|
| 14 Aug, 2009 | Sold | $207,000 | MRED MLS |
| 2 Jun, 2009 | Under contract | $216,900 | MRED MLS |
| 8 Mar, 2009 | Listed for sale | $216,900 | MRED MLS |
| 1 Apr, 2016 | Sold | $190,000 | MRED MLS |
| 30 Jan, 2016 | Under contract | $204,900 | MRED MLS |
| — | Last price change | $207,900 | MRED MLS |
| 5 Aug, 2015 | Listed for sale | $207,900 | MRED MLS |
Room Specifics
Total Bedrooms: 2
Bedrooms Above Ground: 2
Bedrooms Below Ground: 0
Dimensions: —
Floor Type: Carpet
Full Bathrooms: 2
Bathroom Amenities: —
Bathroom in Basement: 0
Rooms: Utility Room-2nd Floor
Basement Description: Slab
Other Specifics
| 1 | |
| — | |
| Asphalt | |
| Patio, Storms/Screens | |
| Common Grounds,Cul-De-Sac | |
| INTEGRAL | |
| — | |
| — | |
| Second Floor Laundry | |
| Range, Microwave, Dishwasher, Refrigerator, Washer, Dryer, Disposal | |
| Not in DB | |
| — | |
| — | |
| — | |
| — |
Tax History
| Year | Property Taxes |
|---|---|
| 2009 | $3,045 |
| 2016 | $3,571 |
Contact Agent
Nearby Similar Homes
Nearby Sold Comparables
Contact Agent
Listing Provided By
N. W. Village Realty, Inc.

