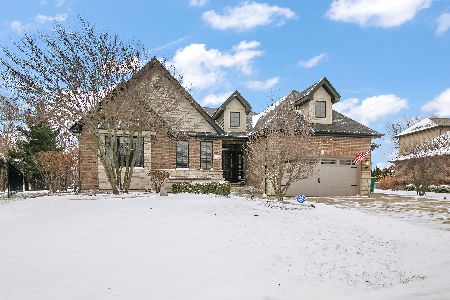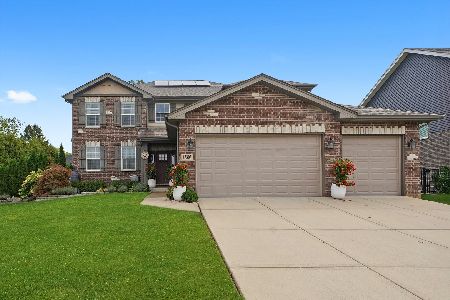15230 Douglas Parkway, Lockport, Illinois 60441
$385,000
|
Sold
|
|
| Status: | Closed |
| Sqft: | 2,700 |
| Cost/Sqft: | $152 |
| Beds: | 4 |
| Baths: | 3 |
| Year Built: | 2013 |
| Property Taxes: | $3,484 |
| Days On Market: | 3939 |
| Lot Size: | 0,29 |
Description
Stunning, BETTER than new, Beechen & Dill "Aspen" 4 bedroom, 2.5 bath in Creekside Estates South. Expanded kitchen features custom maple cabinetry, granite, SS appls, island w/ seating, sparkling tile backsplash. Master suite w/ tray ceilings, dual WIC's, full bath. Quality, custom upgrades including hardwood on main lvl, custom stone arch entryway, wainscoting, tray ceilings, oak staircase. Neighborhood park & pond!
Property Specifics
| Single Family | |
| — | |
| Traditional | |
| 2013 | |
| Full | |
| ASPEN | |
| No | |
| 0.29 |
| Will | |
| Creekside Estates South | |
| 280 / Annual | |
| Other | |
| Community Well | |
| Public Sewer, Sewer-Storm | |
| 08882046 | |
| 1605181040090000 |
Nearby Schools
| NAME: | DISTRICT: | DISTANCE: | |
|---|---|---|---|
|
Grade School
Ludwig Elementary School |
92 | — | |
|
Middle School
Oak Prairie Junior High School |
92 | Not in DB | |
|
High School
Lockport Township High School |
205 | Not in DB | |
Property History
| DATE: | EVENT: | PRICE: | SOURCE: |
|---|---|---|---|
| 3 Jul, 2013 | Sold | $368,740 | MRED MLS |
| 26 Jan, 2013 | Under contract | $364,740 | MRED MLS |
| — | Last price change | $319,990 | MRED MLS |
| 18 Aug, 2012 | Listed for sale | $319,990 | MRED MLS |
| 31 Jul, 2015 | Sold | $385,000 | MRED MLS |
| 23 Jun, 2015 | Under contract | $409,900 | MRED MLS |
| — | Last price change | $419,000 | MRED MLS |
| 6 Apr, 2015 | Listed for sale | $419,000 | MRED MLS |
| 16 Aug, 2019 | Sold | $462,500 | MRED MLS |
| 25 Jun, 2019 | Under contract | $474,978 | MRED MLS |
| — | Last price change | $480,000 | MRED MLS |
| 7 Jun, 2019 | Listed for sale | $480,000 | MRED MLS |
Room Specifics
Total Bedrooms: 4
Bedrooms Above Ground: 4
Bedrooms Below Ground: 0
Dimensions: —
Floor Type: Carpet
Dimensions: —
Floor Type: Carpet
Dimensions: —
Floor Type: Carpet
Full Bathrooms: 3
Bathroom Amenities: Double Sink
Bathroom in Basement: 0
Rooms: Breakfast Room,Office
Basement Description: Unfinished
Other Specifics
| 3 | |
| Concrete Perimeter | |
| Concrete | |
| — | |
| Corner Lot | |
| 95 X 137 | |
| Unfinished | |
| Full | |
| Vaulted/Cathedral Ceilings, Hardwood Floors, Second Floor Laundry | |
| Range, Microwave, Dishwasher, Refrigerator, Washer, Dryer, Disposal, Stainless Steel Appliance(s) | |
| Not in DB | |
| Sidewalks, Street Lights, Street Paved | |
| — | |
| — | |
| — |
Tax History
| Year | Property Taxes |
|---|---|
| 2015 | $3,484 |
| 2019 | $10,885 |
Contact Agent
Nearby Similar Homes
Nearby Sold Comparables
Contact Agent
Listing Provided By
Realty Executives Elite





