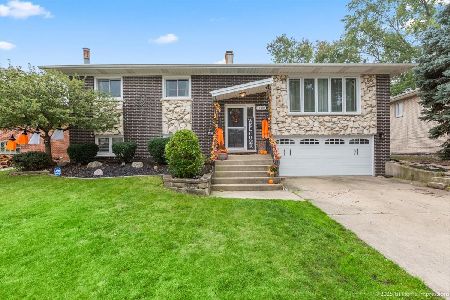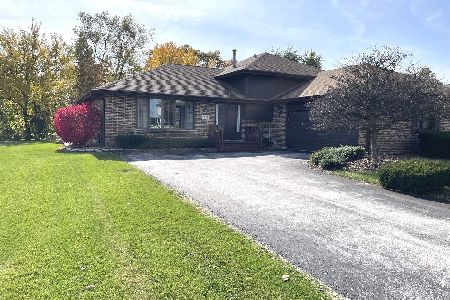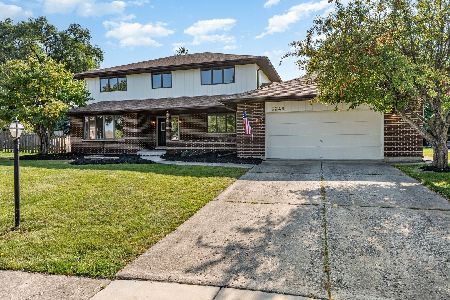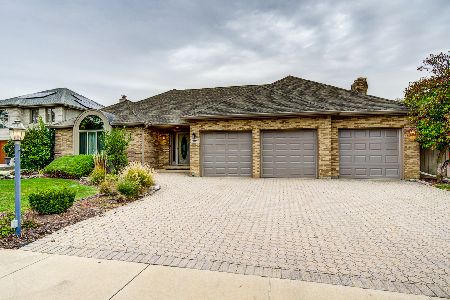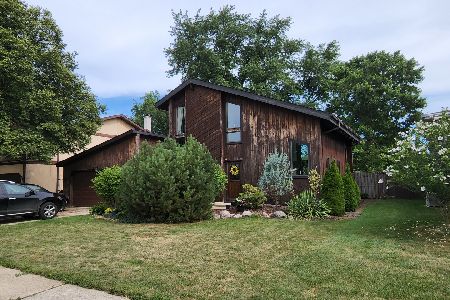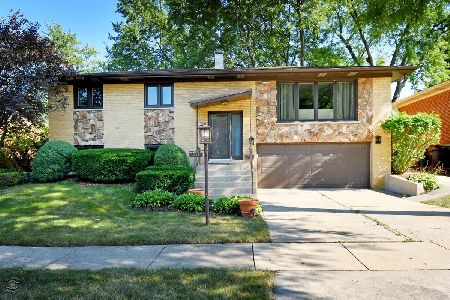15232 Oak Road, Oak Forest, Illinois 60452
$315,000
|
Sold
|
|
| Status: | Closed |
| Sqft: | 1,597 |
| Cost/Sqft: | $197 |
| Beds: | 4 |
| Baths: | 3 |
| Year Built: | 1968 |
| Property Taxes: | $7,058 |
| Days On Market: | 1610 |
| Lot Size: | 0,18 |
Description
This resort-like 4 bedroom raised ranch is now available to call your own. Your summers will never be the same again as you swim in your amazing 32' ft heated in-ground pool (new heater and filter installed in 2021) professional landscaping and brand new (just installed) 6'ft privacy fence. A gorgeous, all wood octagonal gazebo overlooks the hot tub area of the pool. Basement walk out with glass drawing doors into the pool area, in addition to the first floor walk out from the kitchen. Wood floors throughout first and 2nd level. This home is ideally situated with nearby protected forest preserves, bike paths, parks, and shopping area/restaurants. Riding to/from work is easy with the Metra 5 minutes away. Award winning school district. House is fully updated and move in ready! (More pictures to come)
Property Specifics
| Single Family | |
| — | |
| Bi-Level,Tri-Level | |
| 1968 | |
| Partial,Walkout | |
| — | |
| No | |
| 0.18 |
| Cook | |
| — | |
| — / Not Applicable | |
| None | |
| Public | |
| Public Sewer | |
| 11165083 | |
| 28182040290000 |
Property History
| DATE: | EVENT: | PRICE: | SOURCE: |
|---|---|---|---|
| 2 Feb, 2018 | Sold | $215,000 | MRED MLS |
| 18 Dec, 2017 | Under contract | $215,000 | MRED MLS |
| — | Last price change | $229,900 | MRED MLS |
| 26 Jun, 2017 | Listed for sale | $249,900 | MRED MLS |
| 27 Aug, 2021 | Sold | $315,000 | MRED MLS |
| 27 Jul, 2021 | Under contract | $315,000 | MRED MLS |
| 22 Jul, 2021 | Listed for sale | $315,000 | MRED MLS |
| 22 Feb, 2024 | Sold | $340,000 | MRED MLS |
| 11 Dec, 2023 | Under contract | $360,000 | MRED MLS |
| — | Last price change | $370,000 | MRED MLS |
| 9 Oct, 2023 | Listed for sale | $370,000 | MRED MLS |
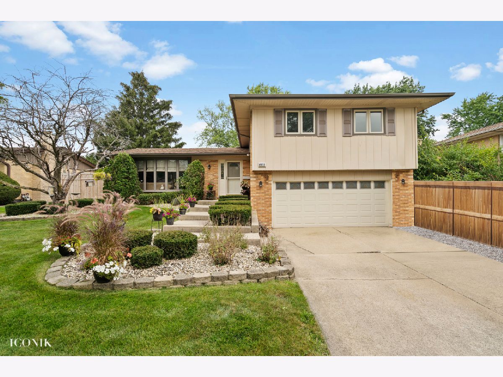
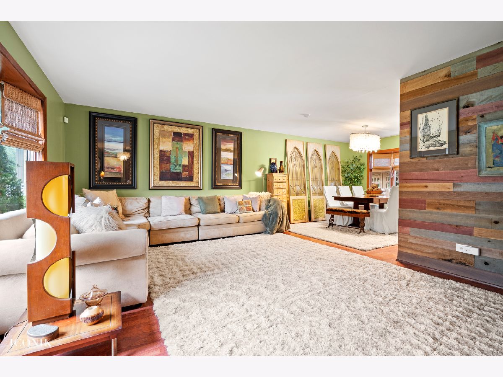
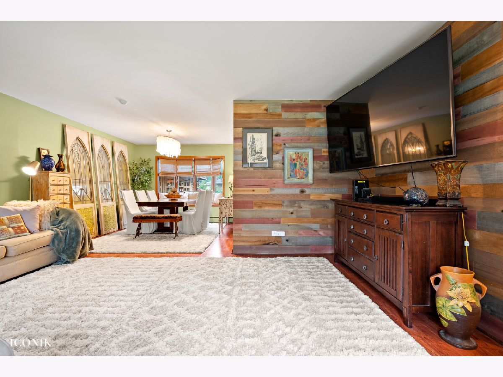
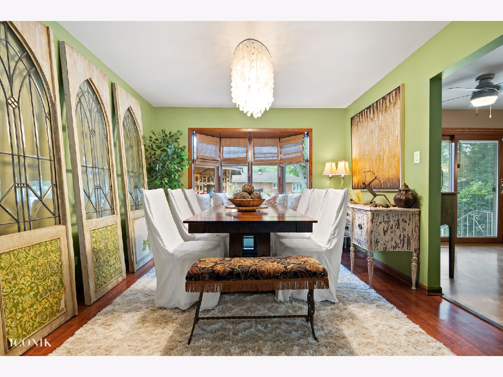
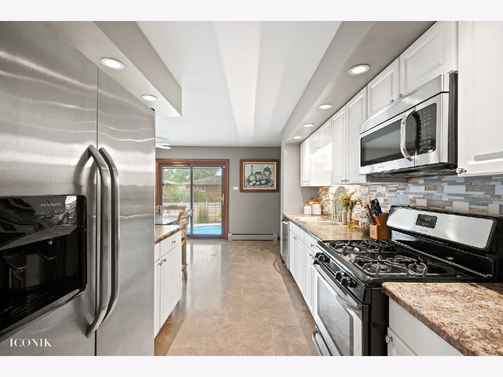
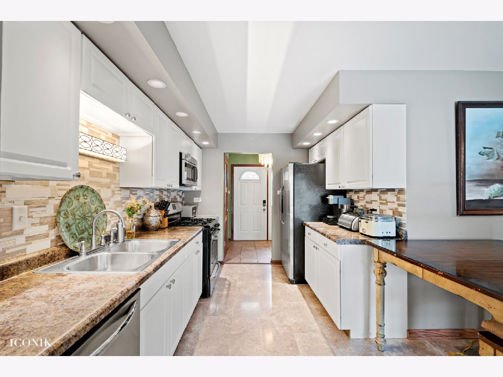
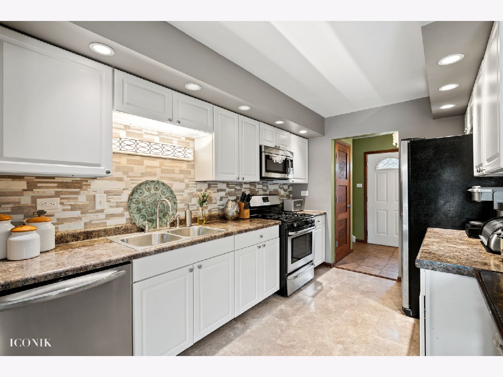
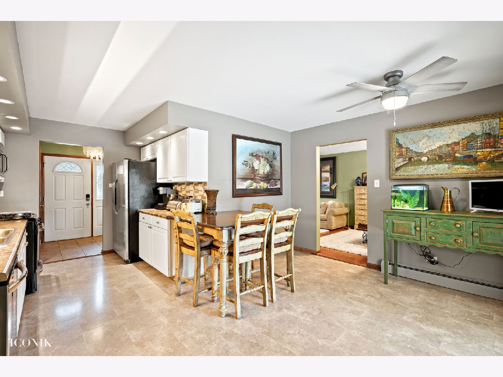
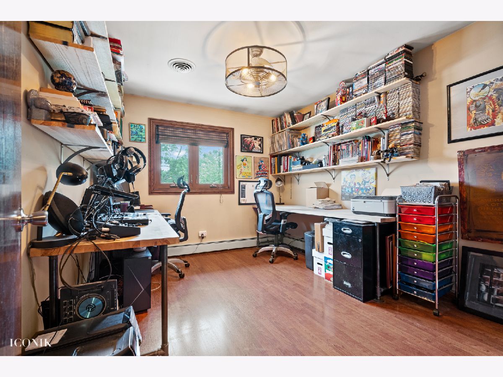
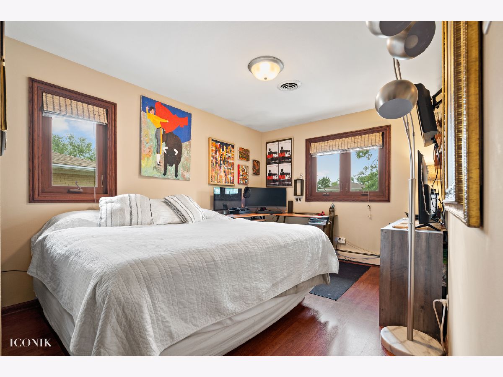
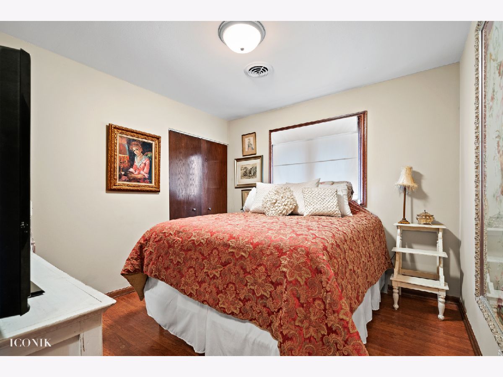
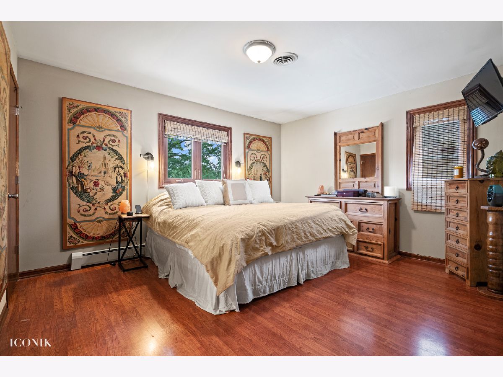
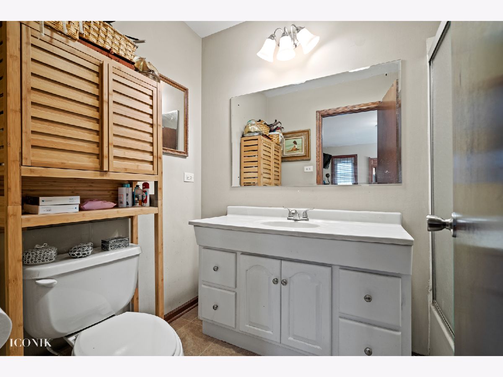
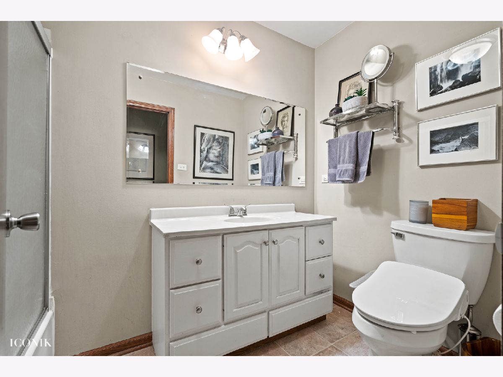
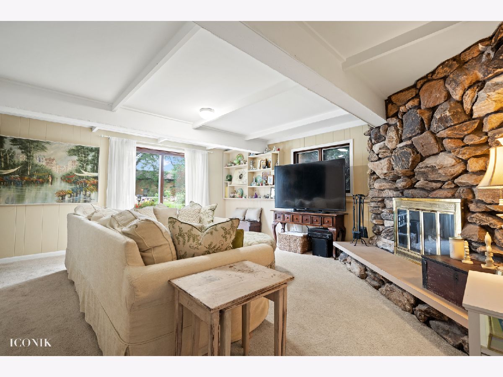
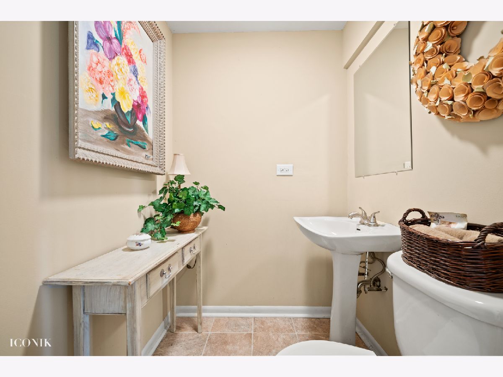
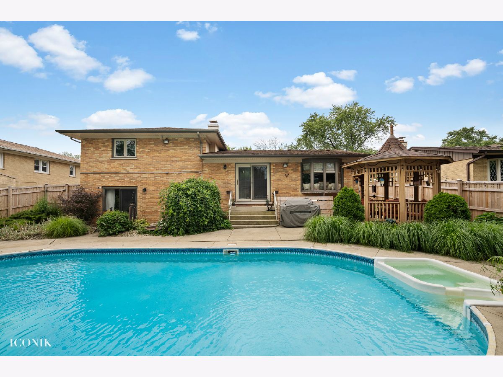
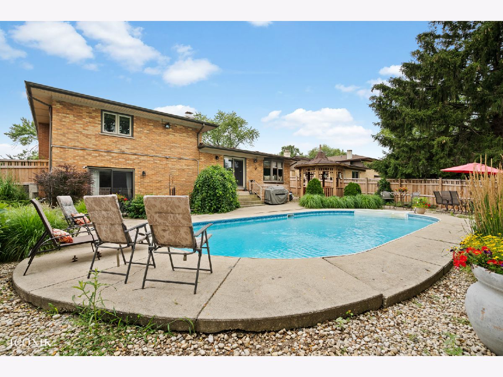
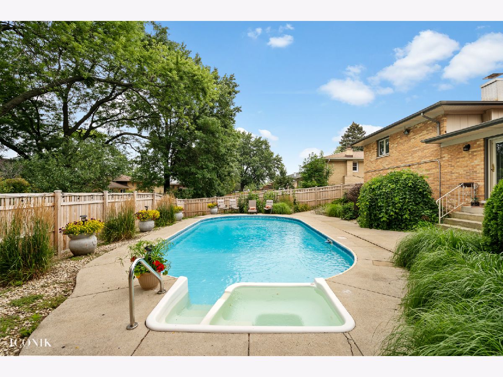
Room Specifics
Total Bedrooms: 4
Bedrooms Above Ground: 4
Bedrooms Below Ground: 0
Dimensions: —
Floor Type: —
Dimensions: —
Floor Type: —
Dimensions: —
Floor Type: —
Full Bathrooms: 3
Bathroom Amenities: Separate Shower,Bidet,Soaking Tub
Bathroom in Basement: 1
Rooms: No additional rooms
Basement Description: Finished
Other Specifics
| 2 | |
| Concrete Perimeter | |
| Concrete | |
| Hot Tub, Stamped Concrete Patio, In Ground Pool, Storms/Screens | |
| — | |
| 71X107 | |
| — | |
| Full | |
| Wood Laminate Floors, Built-in Features, Bookcases, Some Window Treatmnt, Dining Combo, Drapes/Blinds | |
| Range, Microwave, Dishwasher, Refrigerator, Washer, Dryer, Stainless Steel Appliance(s), Gas Oven | |
| Not in DB | |
| Park, Pool, Curbs, Sidewalks, Street Lights, Street Paved | |
| — | |
| — | |
| Wood Burning, Gas Starter |
Tax History
| Year | Property Taxes |
|---|---|
| 2018 | $6,374 |
| 2021 | $7,058 |
| 2024 | $6,787 |
Contact Agent
Nearby Similar Homes
Nearby Sold Comparables
Contact Agent
Listing Provided By
RE/MAX Premier

