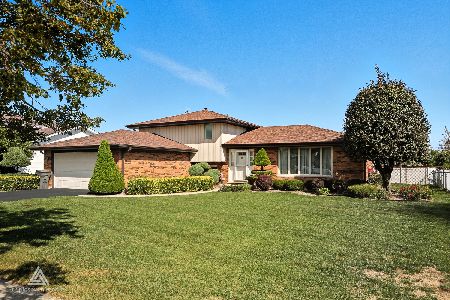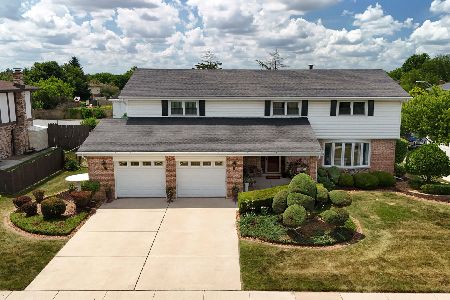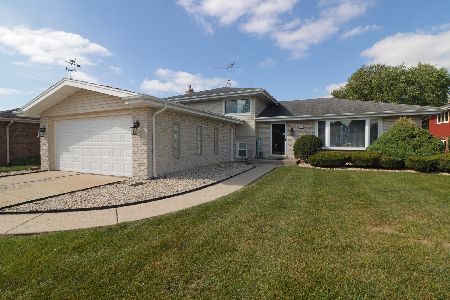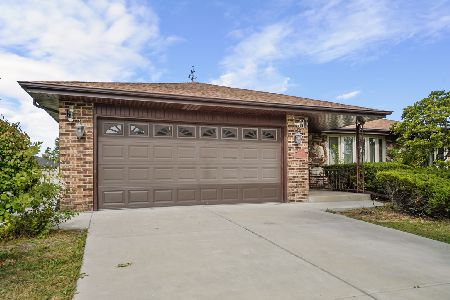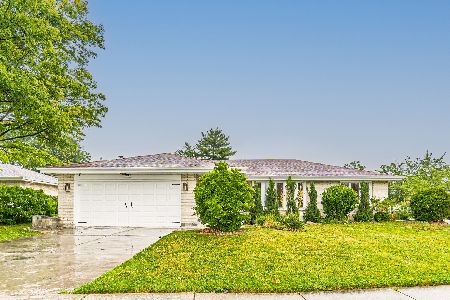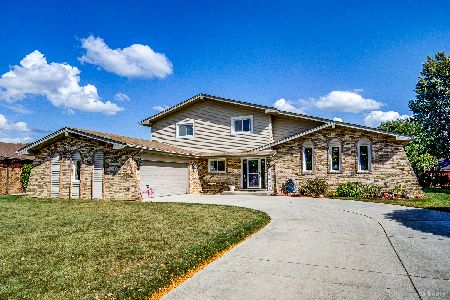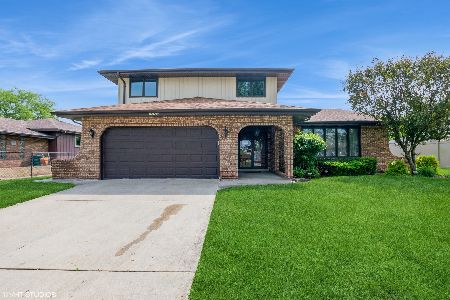15235 Bunker Drive, Orland Park, Illinois 60462
$390,000
|
Sold
|
|
| Status: | Closed |
| Sqft: | 1,836 |
| Cost/Sqft: | $210 |
| Beds: | 3 |
| Baths: | 2 |
| Year Built: | 1977 |
| Property Taxes: | $6,263 |
| Days On Market: | 776 |
| Lot Size: | 0,00 |
Description
This is an estate sale and sold "as-is". Well taken care of and maintained 3 step ranch with 3 bedrooms and 2 baths with attached two car garage. As you enter the foyer, which has a large coat closet, you will walk into a formal living room and dining room with hardwood floors. There is a bay window in the living room and family room for extra light. Main floor also has a family room and large eat-in kitchen with quartz counters and oak cabinets (all appliances stay). A full updated bath is also on the main level. There are only 3 short steps up to the 3 large bedrooms and updated bath. Two of the bedrooms have two closets each and all have ceiling fans. The lower level has a family room with wet bar. There is a crawl space under the family room for more storage. Big sub-basement for extra storage. The large laundry room has a sink and shelves and closets. Enjoy the large new deck off the kitchen. There is a shed in the huge backyard. Lovely quiet neighborhood close to shopping, schools, and dining. Photos to follow shortly.
Property Specifics
| Single Family | |
| — | |
| — | |
| 1977 | |
| — | |
| 3 STEP RANCH | |
| No | |
| — |
| Cook | |
| — | |
| — / Not Applicable | |
| — | |
| — | |
| — | |
| 11918229 | |
| 27142120160000 |
Nearby Schools
| NAME: | DISTRICT: | DISTANCE: | |
|---|---|---|---|
|
Grade School
Prairie Elementary School |
135 | — | |
|
Middle School
Jerling Junior High School |
135 | Not in DB | |
|
High School
Carl Sandburg High School |
230 | Not in DB | |
Property History
| DATE: | EVENT: | PRICE: | SOURCE: |
|---|---|---|---|
| 29 Dec, 2023 | Sold | $390,000 | MRED MLS |
| 6 Dec, 2023 | Under contract | $385,000 | MRED MLS |
| 3 Dec, 2023 | Listed for sale | $385,000 | MRED MLS |

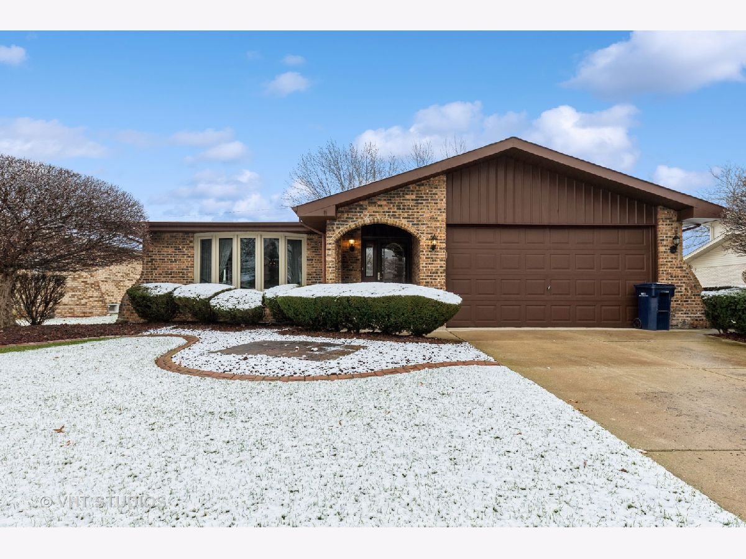
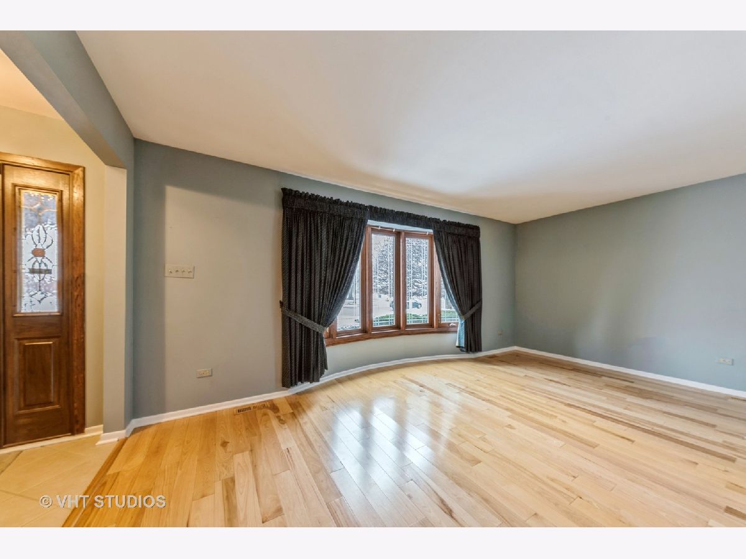
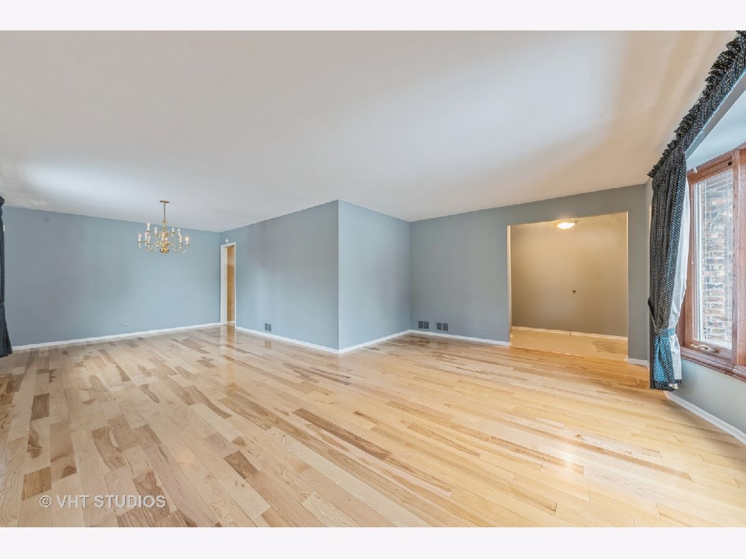
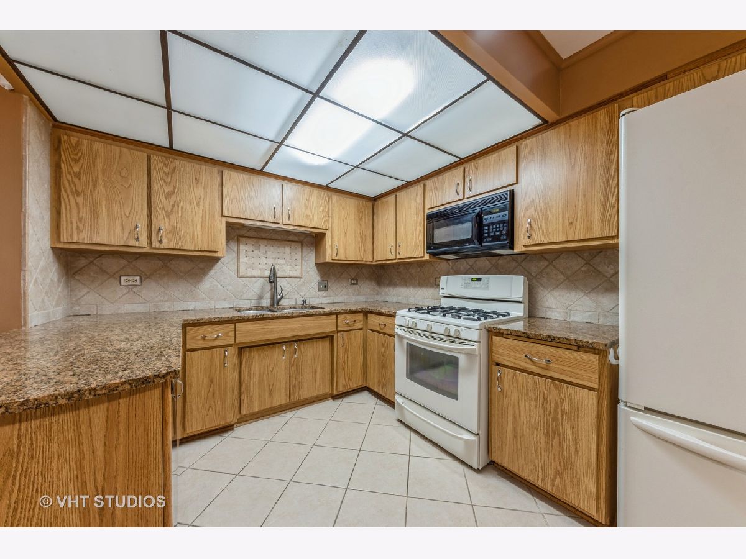
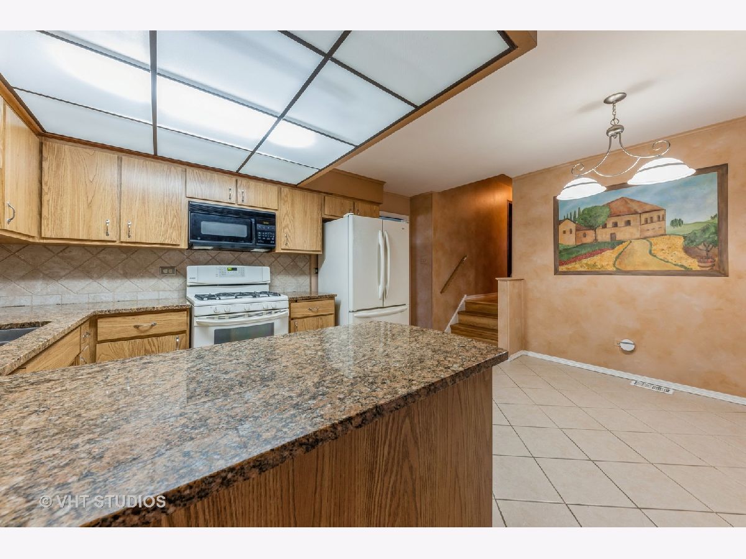
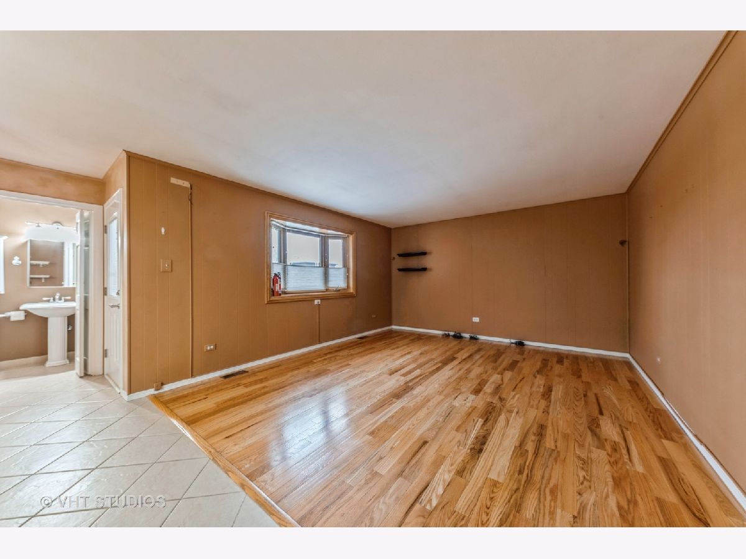
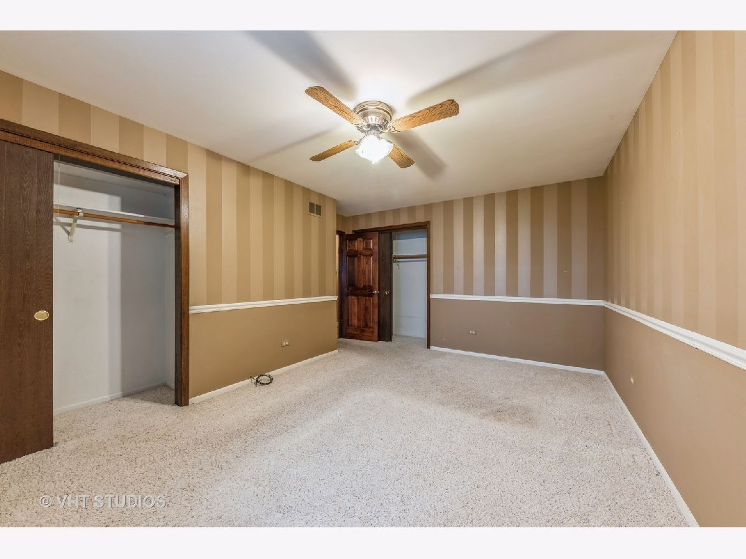
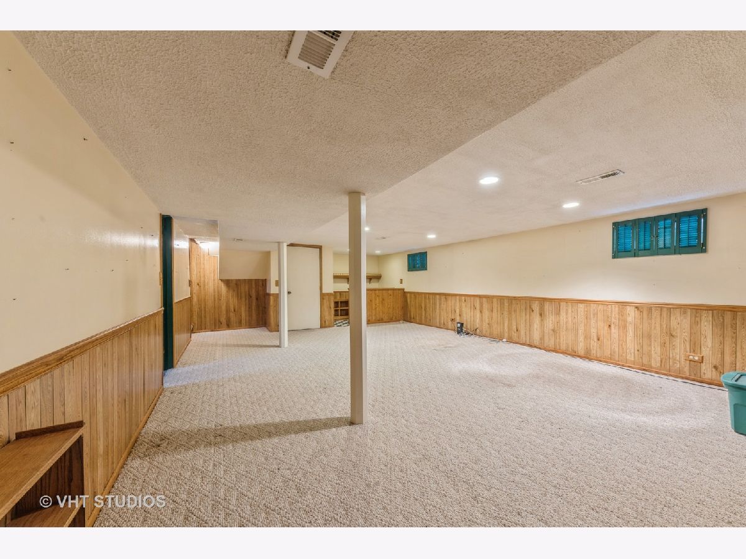
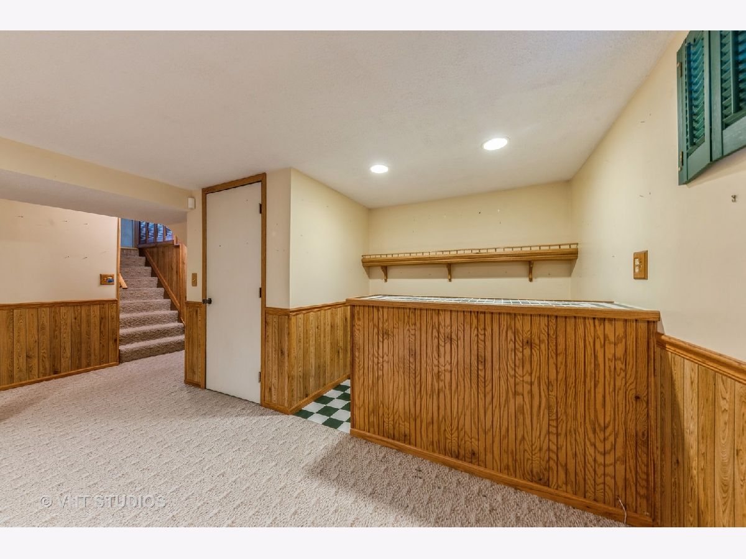
Room Specifics
Total Bedrooms: 3
Bedrooms Above Ground: 3
Bedrooms Below Ground: 0
Dimensions: —
Floor Type: —
Dimensions: —
Floor Type: —
Full Bathrooms: 2
Bathroom Amenities: —
Bathroom in Basement: 0
Rooms: —
Basement Description: Finished,Sub-Basement
Other Specifics
| 2 | |
| — | |
| Concrete | |
| — | |
| — | |
| 127X125X80X40 | |
| Full | |
| — | |
| — | |
| — | |
| Not in DB | |
| — | |
| — | |
| — | |
| — |
Tax History
| Year | Property Taxes |
|---|---|
| 2023 | $6,263 |
Contact Agent
Nearby Similar Homes
Nearby Sold Comparables
Contact Agent
Listing Provided By
Baird & Warner


