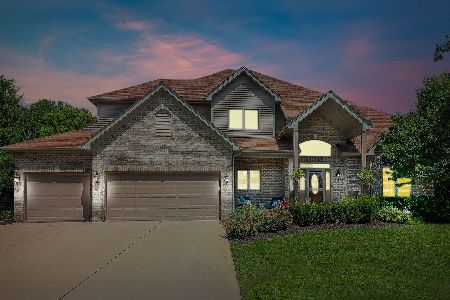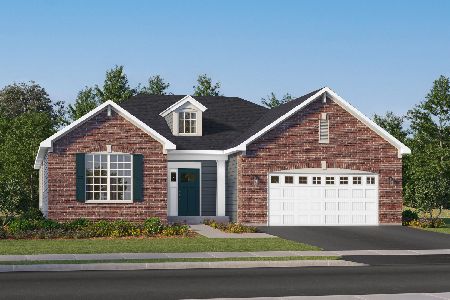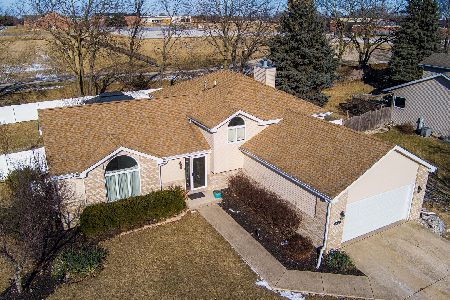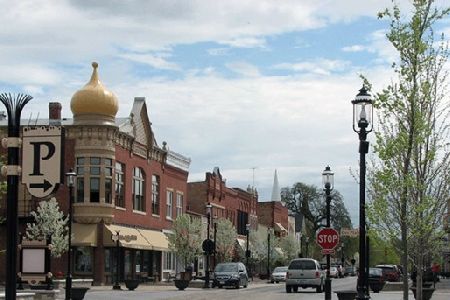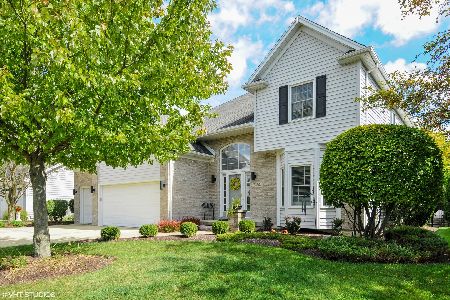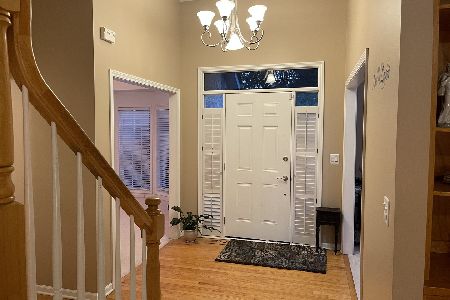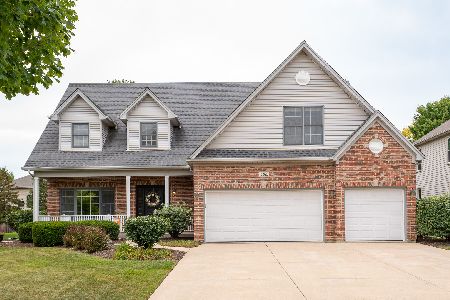15236 Hamlin Street, Plainfield, Illinois 60544
$378,000
|
Sold
|
|
| Status: | Closed |
| Sqft: | 2,955 |
| Cost/Sqft: | $129 |
| Beds: | 4 |
| Baths: | 4 |
| Year Built: | 2001 |
| Property Taxes: | $10,453 |
| Days On Market: | 2046 |
| Lot Size: | 0,22 |
Description
Welcome to highly sought after Wallin Woods! This spacious, east facing home has the best curb appeal! The 2 story grand foyer invites you to an incredible floor plan with a split staircase, enormous kitchen with an eating area that overlooks the family room with fireplace, main floor office/5th bedroom, formal dining room, and living room. Upstairs, you'll find a huge master suite with dual closets, jet tub and separate shower, 3 more generously sized bedrooms and a loft/bonus area. The home features a full basement, partially finished with wet bar and full bath, new sump pump and battery back up sump pump, a fully fenced large yard with new brick paver patio and brick paver front walkway, new roof, newer A/C, new whole home humidifier, three car garage, Nest system, and gigabit fiber internet access - perfect for working from home and remote learning. Located in school dist 202 (PNHS), with the new Wallin Oaks elementary school being built blocks away. Walking distance to the YMCA, Settler's Park, Mather Woods Forest Preserve, and downtown Plainfield! Easy access to I55, and so much more. This one won't last long - make it your new home today! Quick close possible. Please be sure to check out the amazing Matterport virtual tour.
Property Specifics
| Single Family | |
| — | |
| Traditional | |
| 2001 | |
| Full | |
| — | |
| No | |
| 0.22 |
| Will | |
| Wallin Woods | |
| 200 / Annual | |
| Other | |
| Lake Michigan | |
| Public Sewer | |
| 10794424 | |
| 0603161020060000 |
Nearby Schools
| NAME: | DISTRICT: | DISTANCE: | |
|---|---|---|---|
|
Grade School
Lincoln Elementary School |
202 | — | |
|
Middle School
Ira Jones Middle School |
202 | Not in DB | |
|
High School
Plainfield North High School |
202 | Not in DB | |
Property History
| DATE: | EVENT: | PRICE: | SOURCE: |
|---|---|---|---|
| 21 Oct, 2019 | Sold | $347,500 | MRED MLS |
| 4 Sep, 2019 | Under contract | $359,000 | MRED MLS |
| — | Last price change | $367,700 | MRED MLS |
| 7 Aug, 2019 | Listed for sale | $367,700 | MRED MLS |
| 30 Sep, 2020 | Sold | $378,000 | MRED MLS |
| 22 Aug, 2020 | Under contract | $379,900 | MRED MLS |
| 24 Jul, 2020 | Listed for sale | $379,900 | MRED MLS |
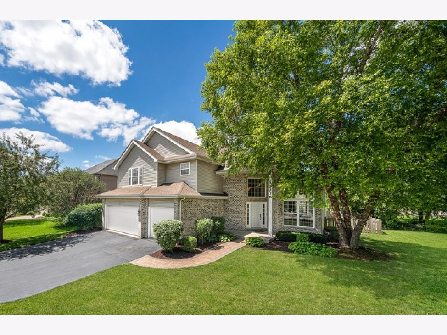
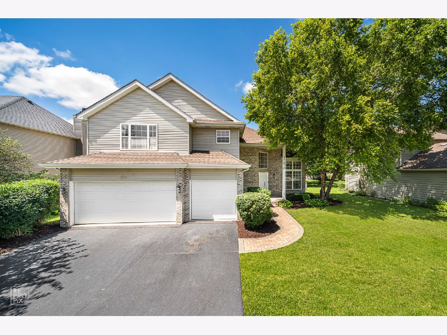
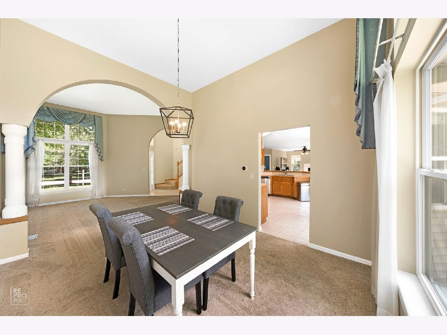
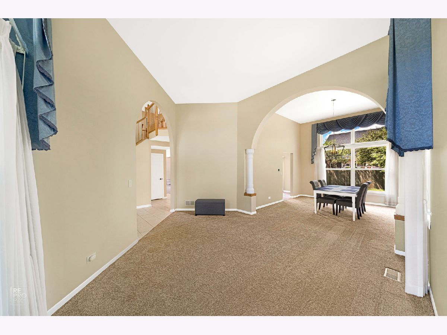
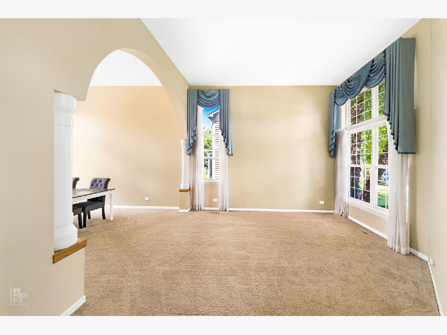
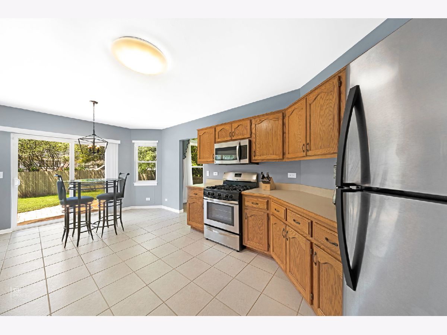
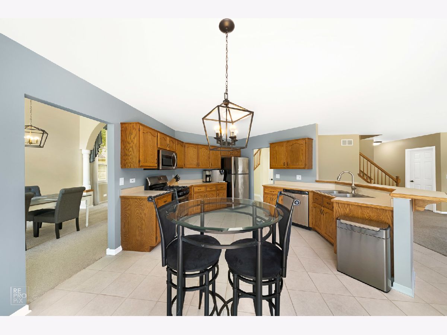
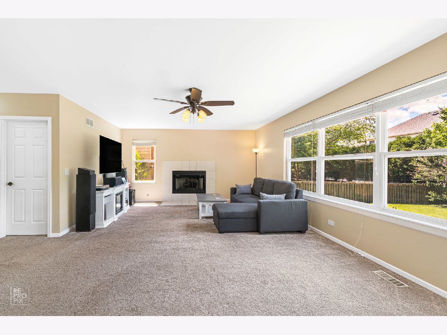
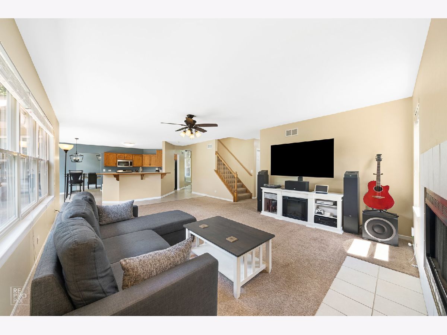
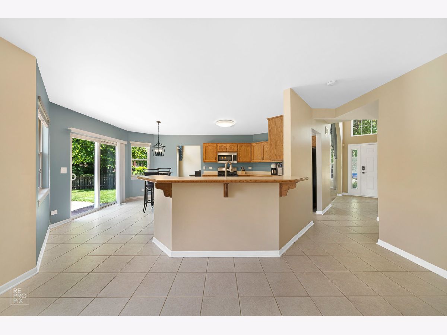
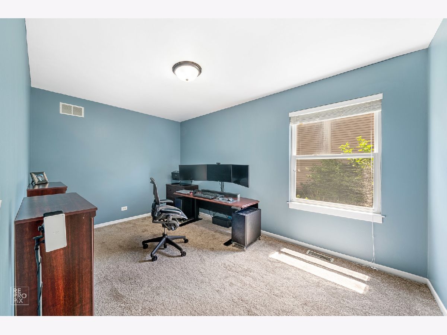
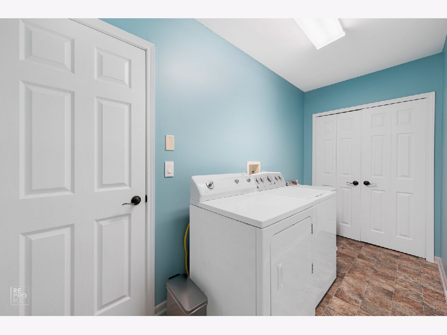
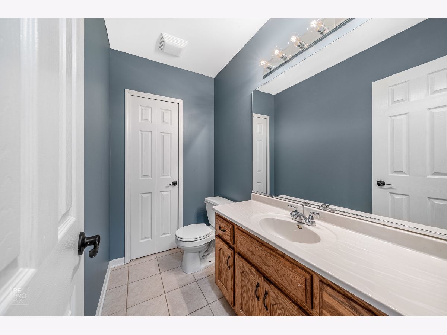
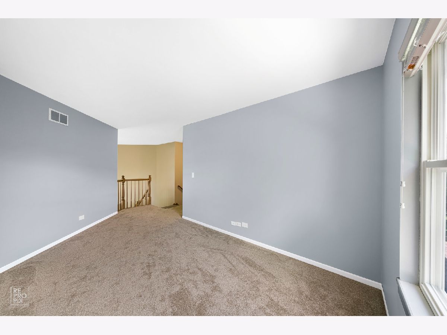
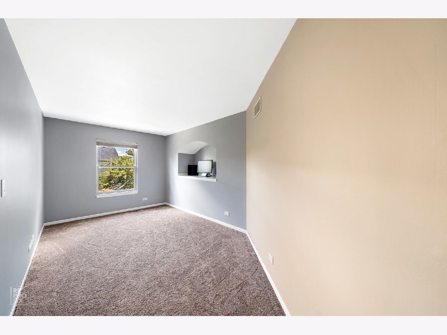
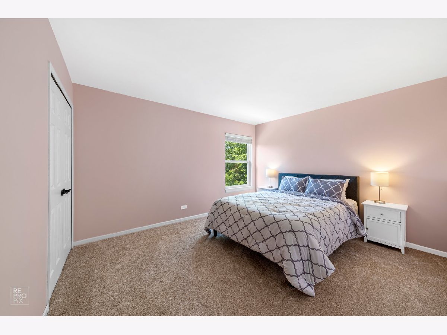
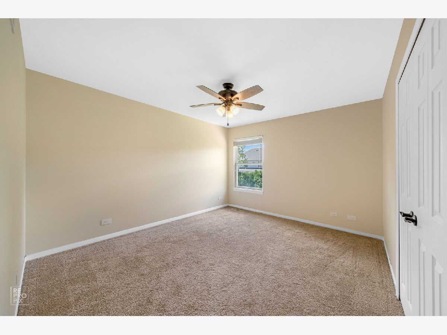
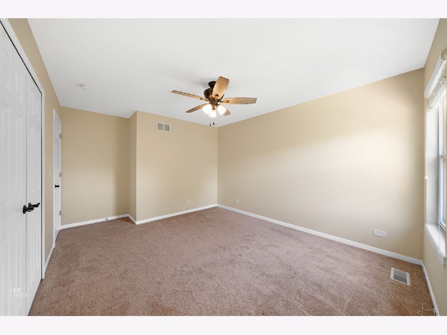
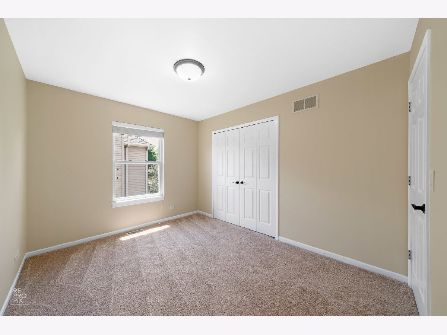
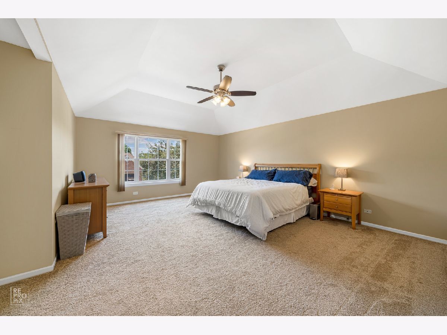
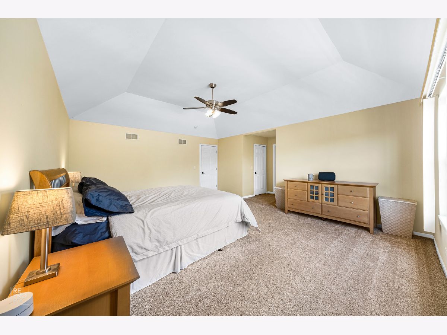
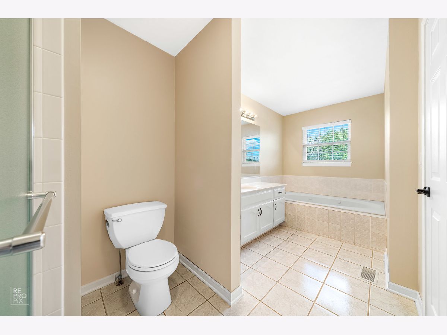
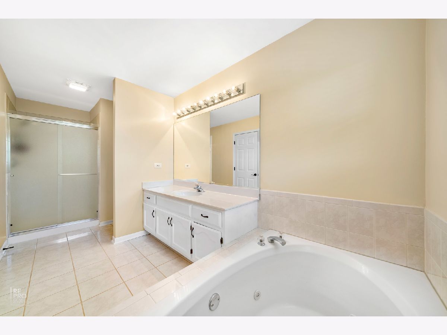
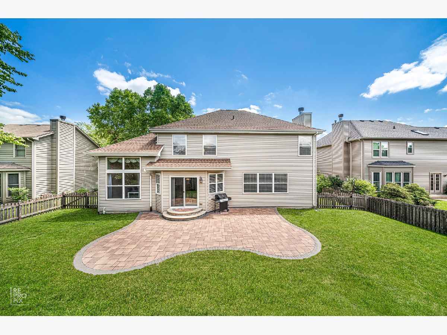
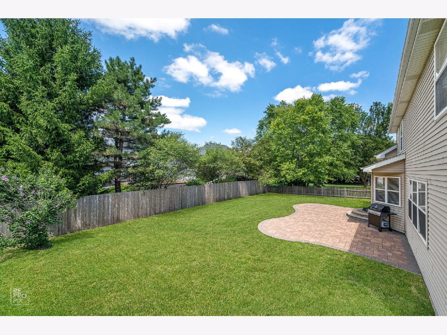
Room Specifics
Total Bedrooms: 4
Bedrooms Above Ground: 4
Bedrooms Below Ground: 0
Dimensions: —
Floor Type: Carpet
Dimensions: —
Floor Type: Carpet
Dimensions: —
Floor Type: Carpet
Full Bathrooms: 4
Bathroom Amenities: Whirlpool,Separate Shower
Bathroom in Basement: 1
Rooms: Foyer,Office,Loft
Basement Description: Partially Finished
Other Specifics
| 3 | |
| Concrete Perimeter | |
| Asphalt | |
| Brick Paver Patio | |
| Fenced Yard,Mature Trees | |
| 70X120 | |
| — | |
| Full | |
| Vaulted/Cathedral Ceilings, First Floor Laundry | |
| Range, Microwave, Dishwasher, Refrigerator, Washer, Dryer, Disposal, Stainless Steel Appliance(s) | |
| Not in DB | |
| Park, Curbs, Sidewalks, Street Lights, Street Paved | |
| — | |
| — | |
| Gas Log, Gas Starter |
Tax History
| Year | Property Taxes |
|---|---|
| 2019 | $10,484 |
| 2020 | $10,453 |
Contact Agent
Nearby Similar Homes
Nearby Sold Comparables
Contact Agent
Listing Provided By
RE/MAX Professionals Select

