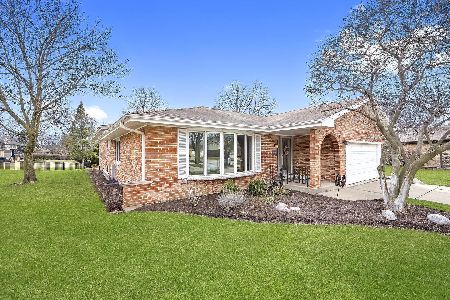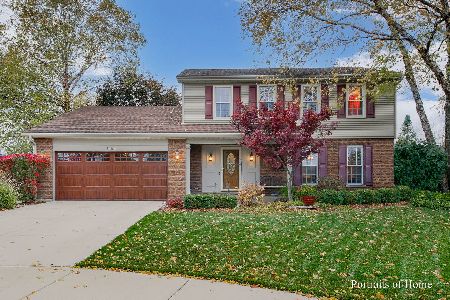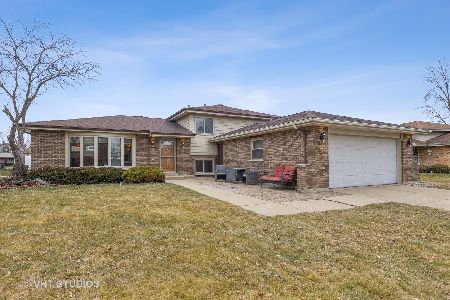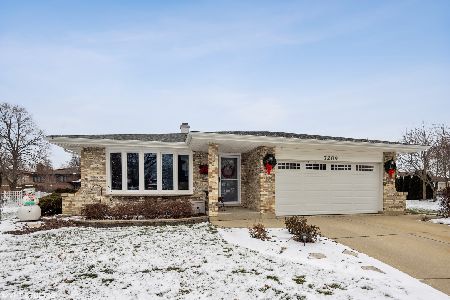1524 Baker Place, Downers Grove, Illinois 60516
$395,000
|
Sold
|
|
| Status: | Closed |
| Sqft: | 2,310 |
| Cost/Sqft: | $173 |
| Beds: | 4 |
| Baths: | 4 |
| Year Built: | 1984 |
| Property Taxes: | $7,221 |
| Days On Market: | 2792 |
| Lot Size: | 0,00 |
Description
Beautifully appointed 5BD/3.1BA cul-de-sac home in Downers Grove located in top schools! Newer features include new washer & dryer, freshly painted in gray/neutral colors and new front landscaping (all 2018). 2 new water heaters, furnace & A/C (2015). Windows in past 10 yrs (30yr warranty). This amazing home has gorgeous hardwood floors throughout and newer kitchen w/ granite countertops & backsplash, stainless steel appliances, and 42 in cherry cabinetry. Large heated garage! Large formal dining room located off the kitchen. Cozy family room with wood burning fireplace. The second floor has 4 large bedrooms with plenty of closet space. The master bedroom boasts a Carrera marble walk in shower with marble countertop. Finished basement where there is a 5th bedroom and full bathroom with steam shower and Jacuzzi tub. Large backyard with multiple fruit trees. Too many details to list! This is a MUST see! You will not find another home this size and in this condition for this price
Property Specifics
| Single Family | |
| — | |
| — | |
| 1984 | |
| Full | |
| — | |
| No | |
| — |
| Du Page | |
| — | |
| 0 / Not Applicable | |
| None | |
| Lake Michigan | |
| Public Sewer | |
| 09967138 | |
| 0930203005 |
Nearby Schools
| NAME: | DISTRICT: | DISTANCE: | |
|---|---|---|---|
|
Grade School
Kingsley Elementary School |
58 | — | |
|
Middle School
O Neill Middle School |
58 | Not in DB | |
|
High School
South High School |
99 | Not in DB | |
Property History
| DATE: | EVENT: | PRICE: | SOURCE: |
|---|---|---|---|
| 18 Dec, 2018 | Sold | $395,000 | MRED MLS |
| 10 Nov, 2018 | Under contract | $399,000 | MRED MLS |
| — | Last price change | $414,000 | MRED MLS |
| 30 May, 2018 | Listed for sale | $424,900 | MRED MLS |
Room Specifics
Total Bedrooms: 5
Bedrooms Above Ground: 4
Bedrooms Below Ground: 1
Dimensions: —
Floor Type: Hardwood
Dimensions: —
Floor Type: Hardwood
Dimensions: —
Floor Type: Hardwood
Dimensions: —
Floor Type: —
Full Bathrooms: 4
Bathroom Amenities: Separate Shower,Steam Shower,Double Sink,Soaking Tub
Bathroom in Basement: 1
Rooms: Bedroom 5,Recreation Room
Basement Description: Finished,Crawl
Other Specifics
| 2 | |
| — | |
| Concrete | |
| Porch | |
| Cul-De-Sac | |
| 45X126X154X151 | |
| — | |
| Full | |
| Hardwood Floors, First Floor Laundry | |
| Microwave, Dishwasher, Stainless Steel Appliance(s), Wine Refrigerator | |
| Not in DB | |
| — | |
| — | |
| — | |
| Wood Burning, Gas Starter |
Tax History
| Year | Property Taxes |
|---|---|
| 2018 | $7,221 |
Contact Agent
Nearby Similar Homes
Nearby Sold Comparables
Contact Agent
Listing Provided By
Dream Town Realty Inc.







