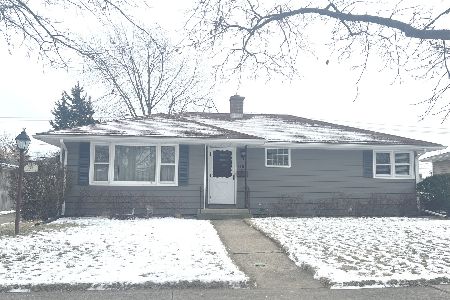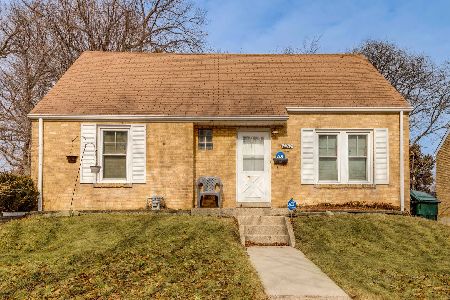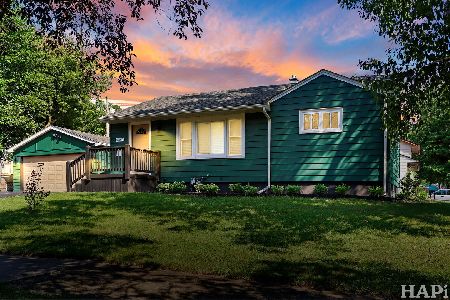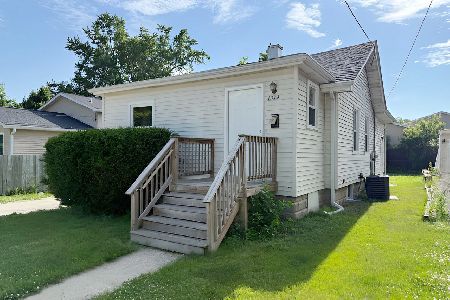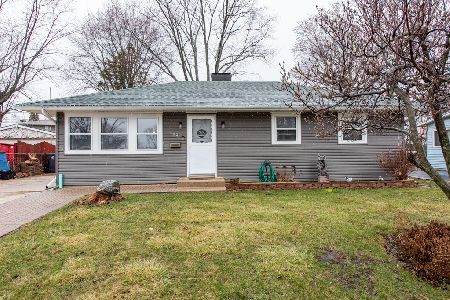1524 Berwick Boulevard, Waukegan, Illinois 60085
$212,000
|
Sold
|
|
| Status: | Closed |
| Sqft: | 1,534 |
| Cost/Sqft: | $138 |
| Beds: | 3 |
| Baths: | 2 |
| Year Built: | 1960 |
| Property Taxes: | $5,299 |
| Days On Market: | 1644 |
| Lot Size: | 0,17 |
Description
THIS 3 BR/2 BATH SPLIT LEVEL HOME HAS IT ALL! Completely remodeled in latest HGTV style with a redesigned open concept in highly desirable quiet Northern Waukegan neighborhood. Open living/dining area with recessed lighting and gorgeous dark wood laminate floors that flow into an open kitchen with island seating, new 42" white shaker cabinets, white mosaic tile back splash and new SS appliances. 3 generous size bedrooms and a new bathroom with accent tile complete the main floor. Stairs lead to a finished basement with recessed lighting that offers a family/play room, full bathroom with stand up shower and a laundry area. Newer AC, all new vinyl windows and doors in the last two years, NEW oversized 2 1/2 car detached garage with cabinets.Fenced backyard,mature trees, basketball court.Backs up to the Clearview Park and walking path, close to food markets, many restaurants, shopping and 15 minutes to Gurnee Mills.HURRY,THIS ONE WON'T LAST !
Property Specifics
| Single Family | |
| — | |
| Tri-Level | |
| 1960 | |
| Full | |
| TRI-LEVEL | |
| No | |
| 0.17 |
| Lake | |
| — | |
| — / Not Applicable | |
| None | |
| Public | |
| Public Sewer | |
| 11163277 | |
| 08171060590000 |
Nearby Schools
| NAME: | DISTRICT: | DISTANCE: | |
|---|---|---|---|
|
Grade School
Clearview Elementary School |
60 | — | |
|
Middle School
Miguel Juarez Middle School |
60 | Not in DB | |
|
High School
Waukegan High School |
60 | Not in DB | |
Property History
| DATE: | EVENT: | PRICE: | SOURCE: |
|---|---|---|---|
| 21 Sep, 2018 | Sold | $173,000 | MRED MLS |
| 18 Aug, 2018 | Under contract | $184,900 | MRED MLS |
| 10 Aug, 2018 | Listed for sale | $184,900 | MRED MLS |
| 29 Sep, 2021 | Sold | $212,000 | MRED MLS |
| 7 Sep, 2021 | Under contract | $212,000 | MRED MLS |
| — | Last price change | $215,000 | MRED MLS |
| 20 Jul, 2021 | Listed for sale | $219,000 | MRED MLS |
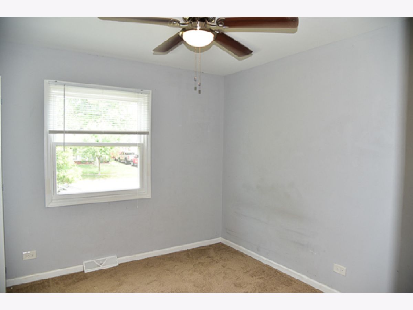
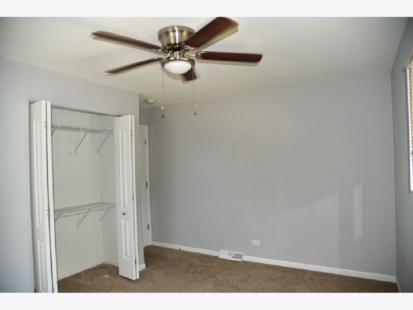
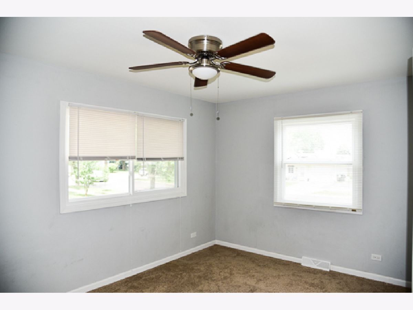
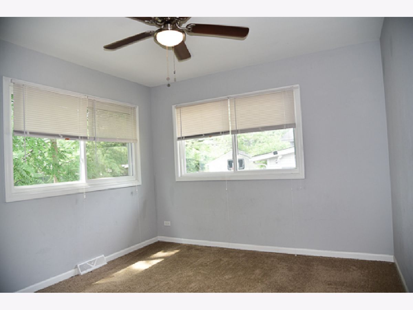
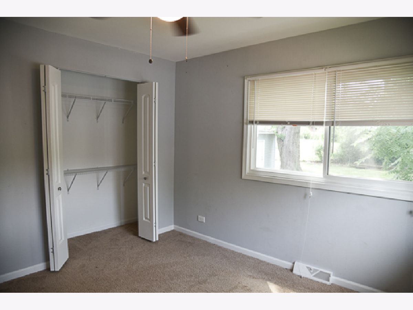
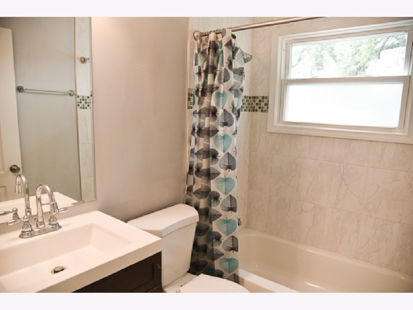
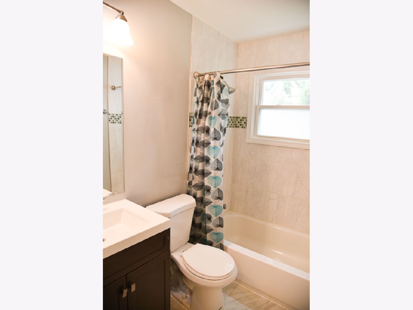
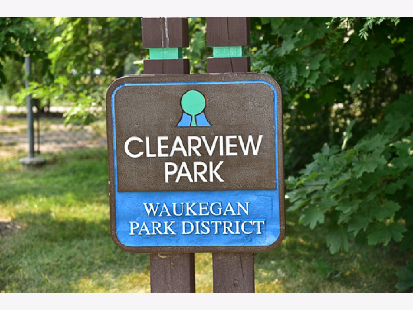
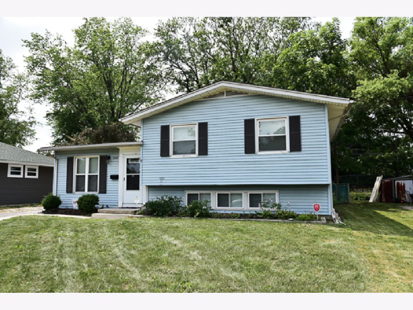
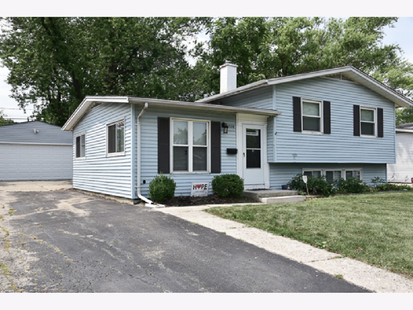
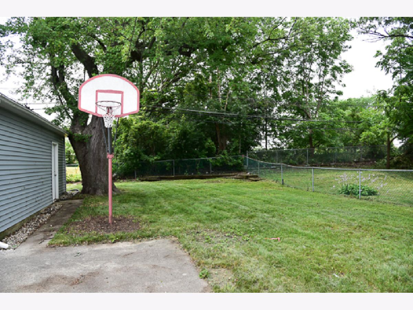
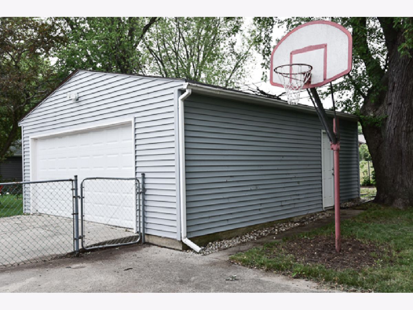
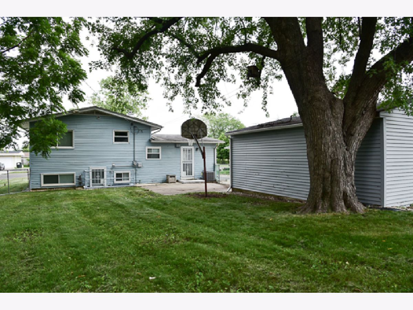
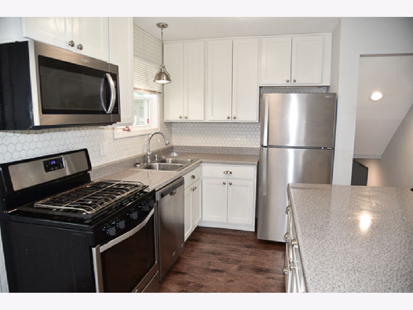
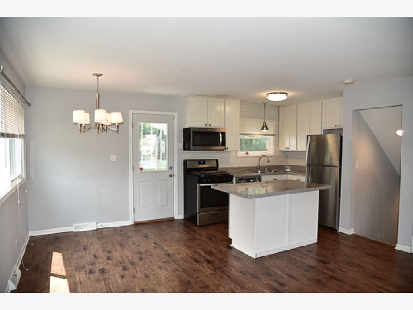
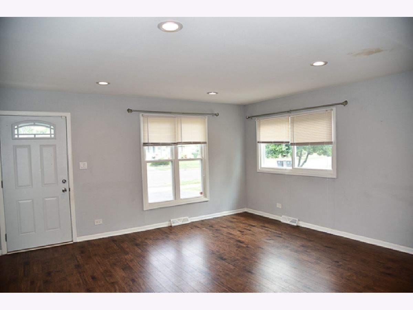
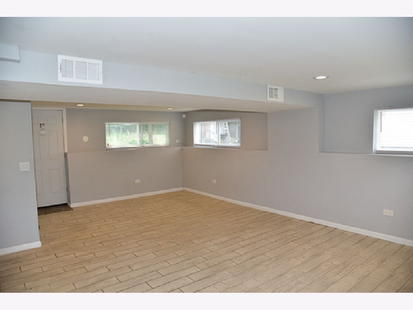
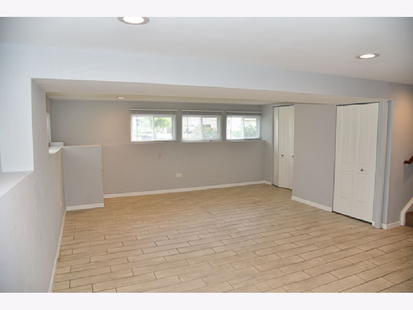
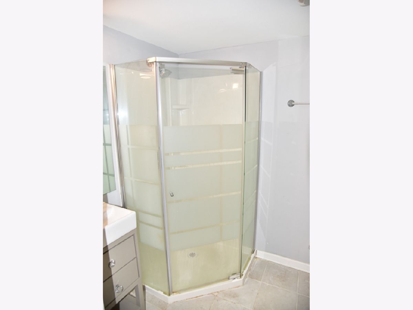
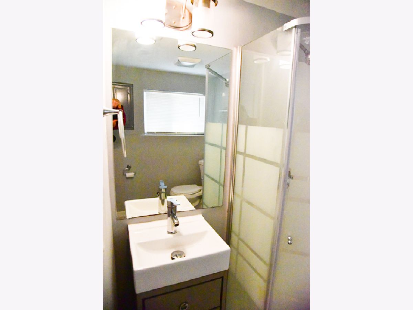
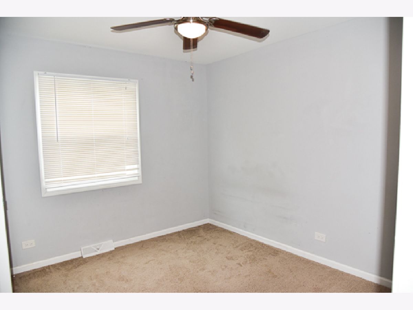
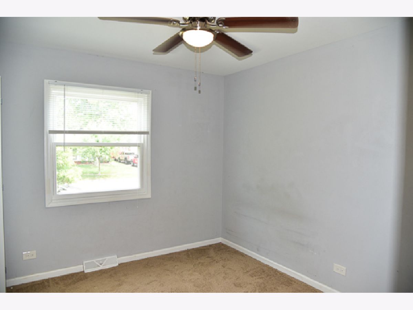
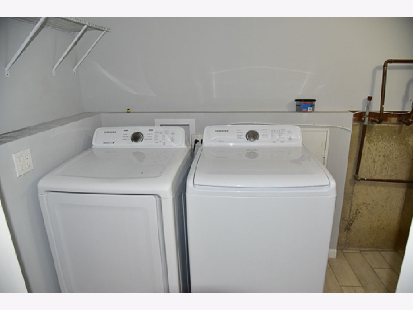
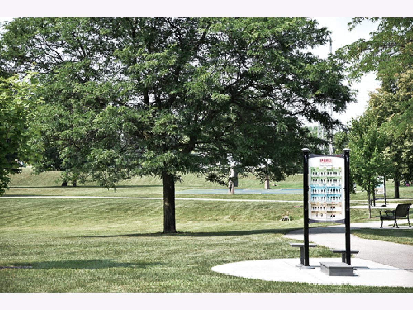
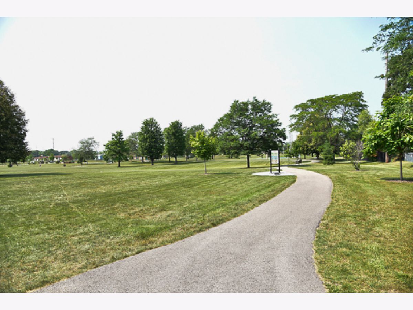
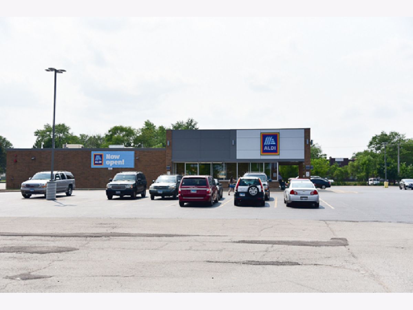
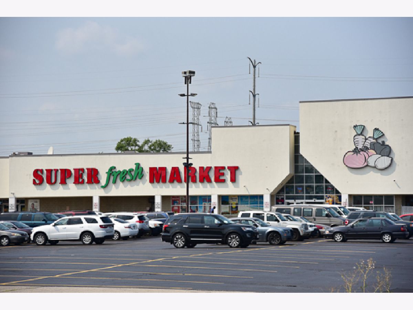

Room Specifics
Total Bedrooms: 3
Bedrooms Above Ground: 3
Bedrooms Below Ground: 0
Dimensions: —
Floor Type: Carpet
Dimensions: —
Floor Type: Carpet
Full Bathrooms: 2
Bathroom Amenities: Soaking Tub
Bathroom in Basement: 1
Rooms: Eating Area
Basement Description: Finished
Other Specifics
| 2 | |
| Concrete Perimeter | |
| Asphalt | |
| — | |
| Fenced Yard | |
| 60X120 | |
| — | |
| None | |
| Wood Laminate Floors | |
| Range, Microwave, Dishwasher, Refrigerator, Washer, Dryer | |
| Not in DB | |
| — | |
| — | |
| — | |
| — |
Tax History
| Year | Property Taxes |
|---|---|
| 2018 | $3,873 |
| 2021 | $5,299 |
Contact Agent
Nearby Similar Homes
Nearby Sold Comparables
Contact Agent
Listing Provided By
RE/MAX Showcase


