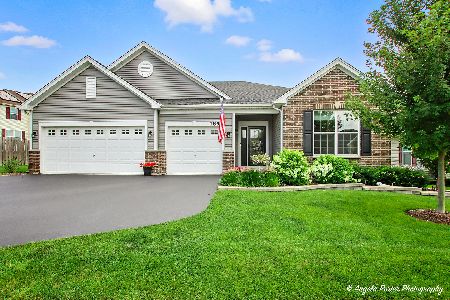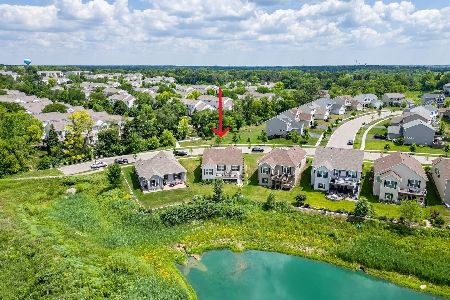1524 Breckenridge Drive, Volo, Illinois 60020
$283,500
|
Sold
|
|
| Status: | Closed |
| Sqft: | 2,282 |
| Cost/Sqft: | $127 |
| Beds: | 4 |
| Baths: | 3 |
| Year Built: | 2018 |
| Property Taxes: | $4,687 |
| Days On Market: | 2320 |
| Lot Size: | 0,23 |
Description
STUNNING! Describes this Turn Key Home! Better than New with Upgrades Throughout! Why Build when this Owner has Added All the Finishing Touches for you! Enter into an Open, Spacious Two Story Foyer! This Elegant Living Room Openly Adjoins to a Spacious Dining Room Plenty Big for Holiday Dinners. Step into a Bright Modern Kitchen with Cabinets Galore, an Island, and a Large Eat in Area Capturing Picturesque Backyard Views. First Floor Study Wisely Placed right off the Expansive Family room with High End Blinds and Window Treatments. This A+ Mudroom has Brilliantly Custom Designed Shoe Shelving to hold all your shoes. Upstairs Awaits a Gorgeous Master Bedroom with Soaking Tub, Large Walk In Shower and Double Sinks. Walk In Closet Completes all you're Looking for in a Master Suite. 4 Bedrooms gives Everyone a Place with an Additional Full Bath. Additional Lighting has been added along with Upgraded Fixtures. Open and Spacious Basement has been Well Insulated and Awaits your Finishing. Prime Lot with Beautiful Views and No Homes Behind you! All reasonable offers will be considered. **New Construction Warranties are Transferable to New Owner**
Property Specifics
| Single Family | |
| — | |
| Colonial | |
| 2018 | |
| Full,English | |
| VICTORIA | |
| Yes | |
| 0.23 |
| Lake | |
| The Crossing At Remington Point | |
| 32 / Monthly | |
| Other | |
| Public | |
| Public Sewer | |
| 10529572 | |
| 05272020070000 |
Nearby Schools
| NAME: | DISTRICT: | DISTANCE: | |
|---|---|---|---|
|
Grade School
Big Hollow Elementary School |
38 | — | |
|
Middle School
Big Hollow School |
38 | Not in DB | |
|
High School
Grant Community High School |
124 | Not in DB | |
Property History
| DATE: | EVENT: | PRICE: | SOURCE: |
|---|---|---|---|
| 28 Feb, 2020 | Sold | $283,500 | MRED MLS |
| 24 Jan, 2020 | Under contract | $290,700 | MRED MLS |
| — | Last price change | $295,800 | MRED MLS |
| 25 Sep, 2019 | Listed for sale | $298,700 | MRED MLS |
Room Specifics
Total Bedrooms: 4
Bedrooms Above Ground: 4
Bedrooms Below Ground: 0
Dimensions: —
Floor Type: Carpet
Dimensions: —
Floor Type: Carpet
Dimensions: —
Floor Type: Carpet
Full Bathrooms: 3
Bathroom Amenities: Separate Shower,Double Sink,Garden Tub,Soaking Tub
Bathroom in Basement: 0
Rooms: Office,Foyer,Mud Room,Walk In Closet
Basement Description: Unfinished
Other Specifics
| 2 | |
| Concrete Perimeter | |
| Asphalt | |
| Deck, Porch, Storms/Screens | |
| — | |
| 10001 | |
| — | |
| Full | |
| Vaulted/Cathedral Ceilings, Second Floor Laundry, Walk-In Closet(s) | |
| Range, Microwave, Dishwasher, Refrigerator, Washer, Dryer, Disposal, Stainless Steel Appliance(s) | |
| Not in DB | |
| Sidewalks, Street Lights, Street Paved | |
| — | |
| — | |
| — |
Tax History
| Year | Property Taxes |
|---|---|
| 2020 | $4,687 |
Contact Agent
Nearby Similar Homes
Nearby Sold Comparables
Contact Agent
Listing Provided By
CENTURY 21 Roberts & Andrews






