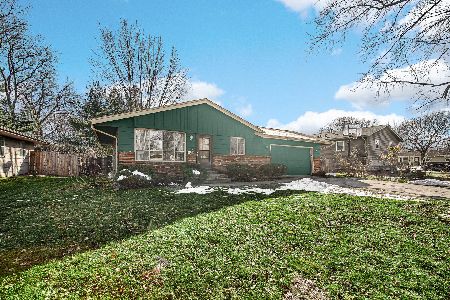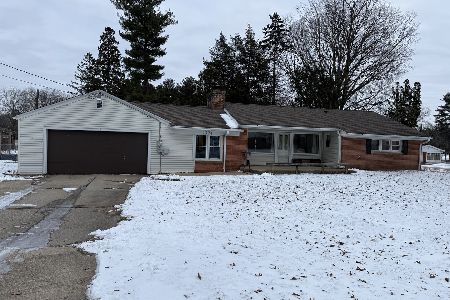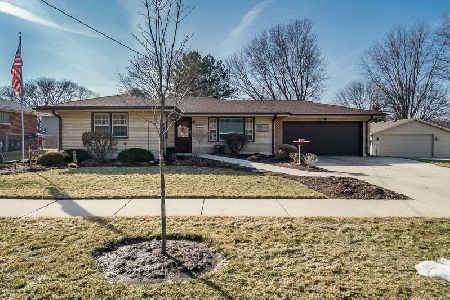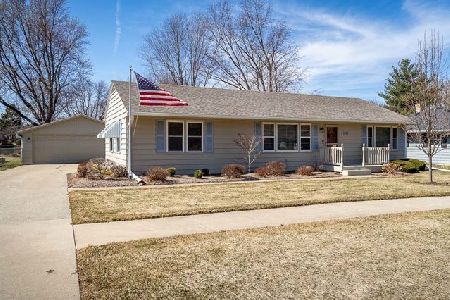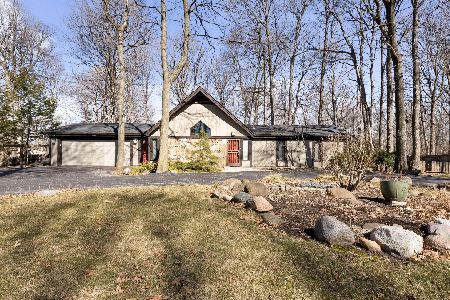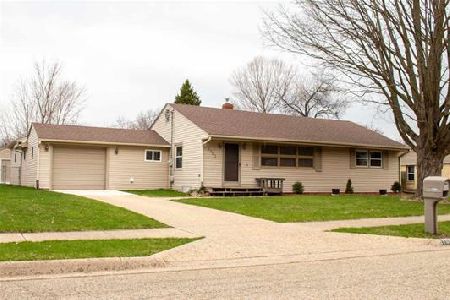1524 Duncan Avenue, Rockford, Illinois 61108
$149,900
|
Sold
|
|
| Status: | Closed |
| Sqft: | 1,560 |
| Cost/Sqft: | $96 |
| Beds: | 3 |
| Baths: | 2 |
| Year Built: | 1960 |
| Property Taxes: | $3,742 |
| Days On Market: | 1532 |
| Lot Size: | 0,25 |
Description
YOU WON'T REALIZE YOU ARE IN THE CITY IN THIS WELL MAINTAINED RANCH HOME THAT BOASTS A PEACEFUL FENCED YARD WITH A BACKDROP OF MATURE TREES! A covered porch and patio area welcome you behind the lovely landscaping and create a beautiful curb appeal. There is an extra wide drive so guests have plenty of room to park. Inside there are two generous sized living spaces with a formal living room as well as a family room, both with large picture windows. The kitchen features white appliances, a lot of storage space, updated wood laminate flooring 2 years ago, and a window opening above the sink that peeks into the family room, making conversations easier as you prep meals. The dining area offers room for a large table and has a built-in buffet with additional storage cabinets. The master bedroom has a full en-suite bath. In back is a wonderful deck with private fence within the fenced yard. Garden shed. Roof & gutters 5 years old. There is hardwood flooring under some of the carpet. ALL NEUTRAL COLORS AND MOVE-IN READY!
Property Specifics
| Single Family | |
| — | |
| — | |
| 1960 | |
| Full | |
| — | |
| No | |
| 0.25 |
| Winnebago | |
| — | |
| 0 / Not Applicable | |
| None | |
| Public | |
| Public Sewer | |
| 11266776 | |
| 1233130006 |
Nearby Schools
| NAME: | DISTRICT: | DISTANCE: | |
|---|---|---|---|
|
Grade School
A C Thompson Elementary School |
205 | — | |
|
Middle School
Bernard W Flinn Middle School |
205 | Not in DB | |
|
High School
Rockford East High School |
205 | Not in DB | |
Property History
| DATE: | EVENT: | PRICE: | SOURCE: |
|---|---|---|---|
| 22 Dec, 2021 | Sold | $149,900 | MRED MLS |
| 17 Nov, 2021 | Under contract | $149,900 | MRED MLS |
| 9 Nov, 2021 | Listed for sale | $149,900 | MRED MLS |
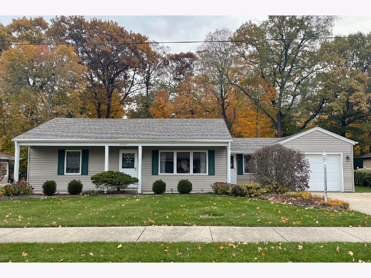
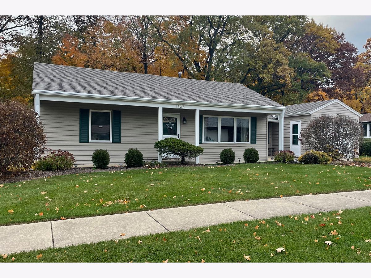
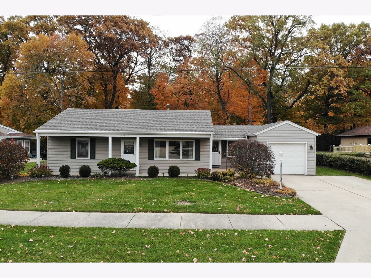
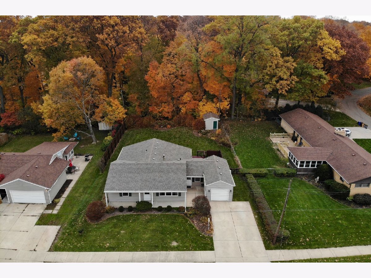
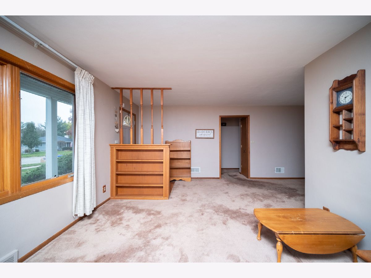
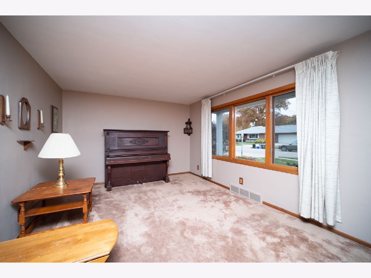
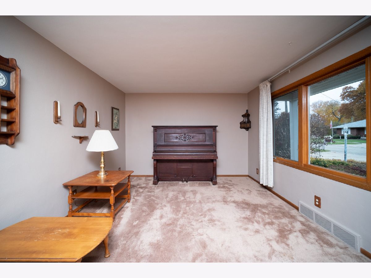
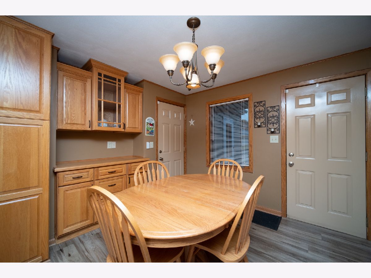
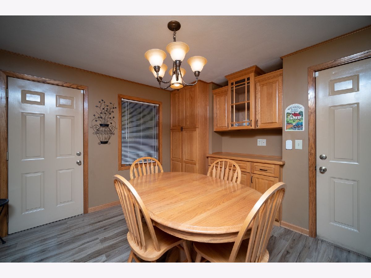
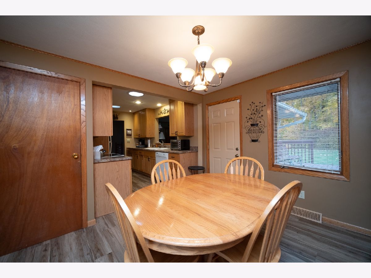
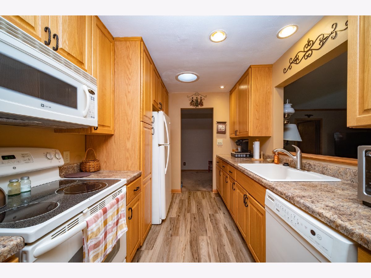
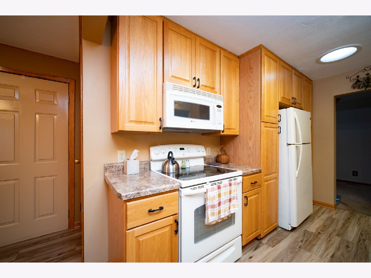
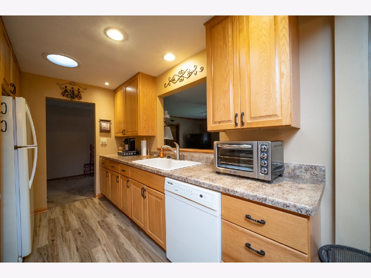
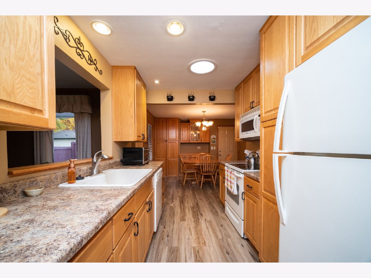
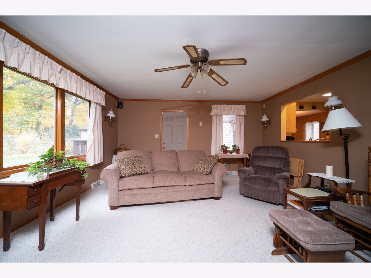
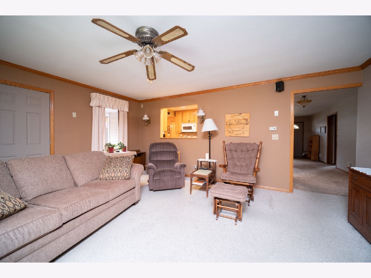
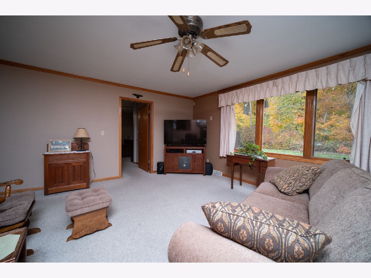
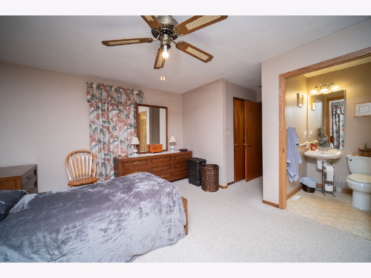
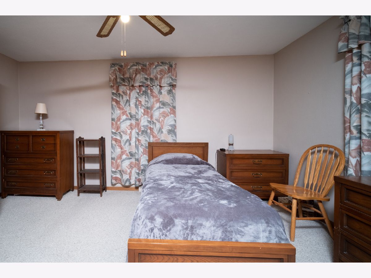
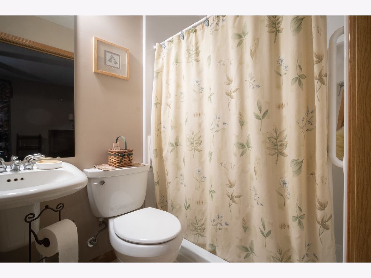
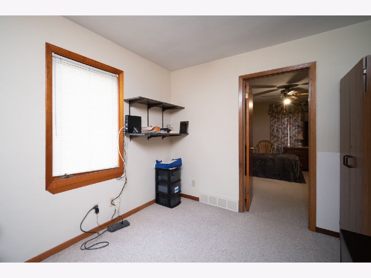
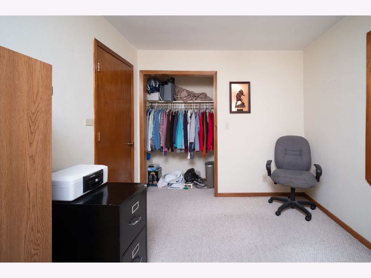
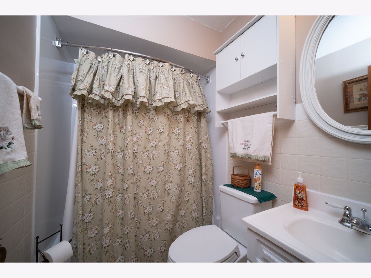
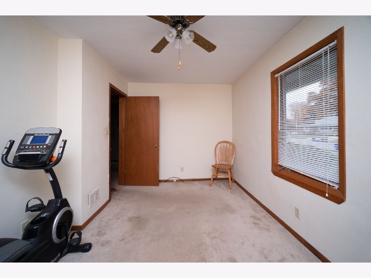
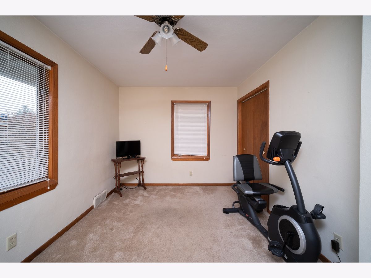
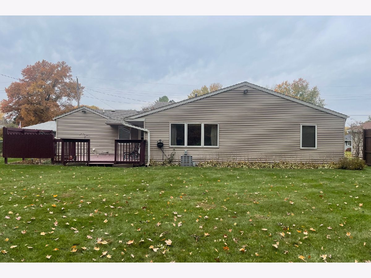
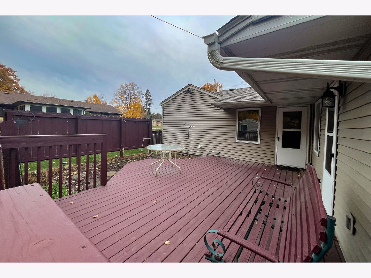
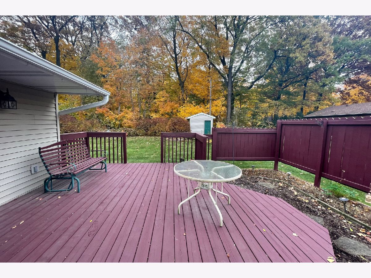
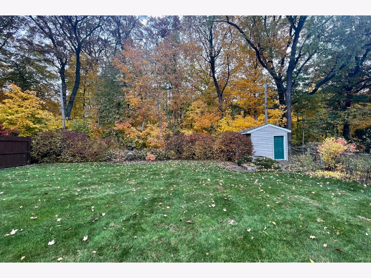
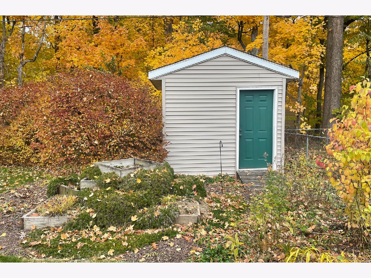
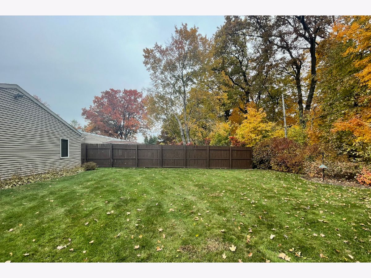
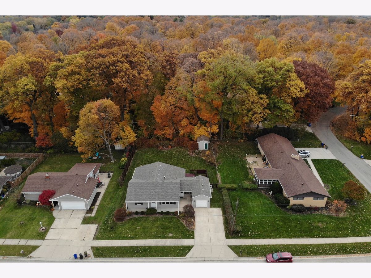
Room Specifics
Total Bedrooms: 3
Bedrooms Above Ground: 3
Bedrooms Below Ground: 0
Dimensions: —
Floor Type: —
Dimensions: —
Floor Type: —
Full Bathrooms: 2
Bathroom Amenities: —
Bathroom in Basement: 0
Rooms: No additional rooms
Basement Description: Unfinished
Other Specifics
| 1 | |
| — | |
| — | |
| Deck, Patio, Porch | |
| Fenced Yard | |
| 81.00 X 132.00 | |
| — | |
| Full | |
| Wood Laminate Floors, First Floor Bedroom, First Floor Laundry, First Floor Full Bath, Bookcases, Some Carpeting, Dining Combo, Some Wall-To-Wall Cp | |
| Range, Microwave, Dishwasher, Refrigerator, Washer, Dryer, Disposal | |
| Not in DB | |
| — | |
| — | |
| — | |
| — |
Tax History
| Year | Property Taxes |
|---|---|
| 2021 | $3,742 |
Contact Agent
Nearby Similar Homes
Nearby Sold Comparables
Contact Agent
Listing Provided By
Keller Williams Realty Signature

