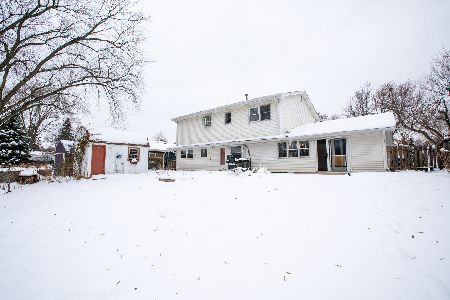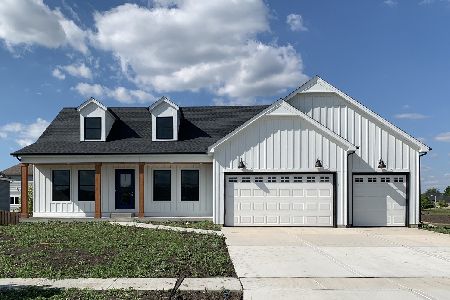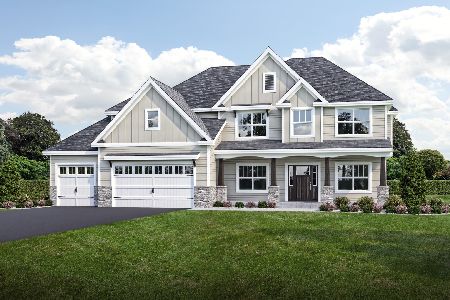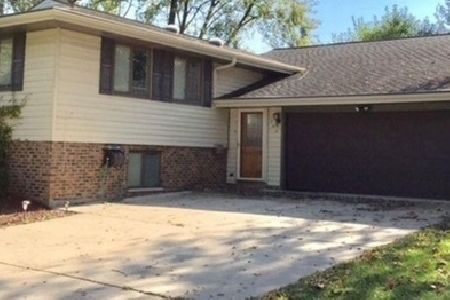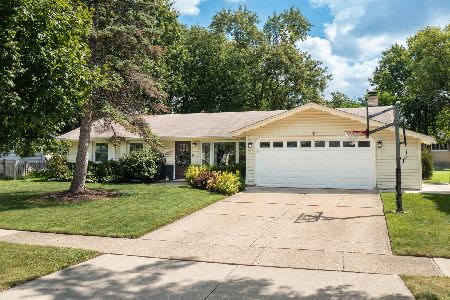1524 Harvard Lane, Schaumburg, Illinois 60193
$265,100
|
Sold
|
|
| Status: | Closed |
| Sqft: | 1,186 |
| Cost/Sqft: | $222 |
| Beds: | 4 |
| Baths: | 3 |
| Year Built: | 1968 |
| Property Taxes: | $953 |
| Days On Market: | 2177 |
| Lot Size: | 0,25 |
Description
Built when quality was the standard! Alpine style Raised Ranch on a large lot has been lovingly cared for by long time owners. Larger foyer. Virgin Hardwood floors under all the carpet on the main level. Kitchen is large with space for a table or open it up for a more open feel. Newer fridge and cooktop. Door to the 3 season room from the kitchen as well as the dining room. Open, light filled living room has a bay window and flows to the formal dining room. Home boasts newer windows. Downstairs you'll find a cozy family room with fireplace and an additional bedroom or office. Tons of storage under the stairway. 1/2 bath in the basement too! Lovely 3 season has windows/screens and storage underneath. Enjoy the upcoming warm weather in the enclosed concrete patio area has an attached gas grill. Very private. The rest of the expansive yard is also fenced. 2 car garage has brand new concrete floor and attached work room with access to the back yard. The "A" rated schools and location can't be beat! Come check it out!
Property Specifics
| Single Family | |
| — | |
| — | |
| 1968 | |
| Partial | |
| — | |
| No | |
| 0.25 |
| Cook | |
| — | |
| — / Not Applicable | |
| None | |
| Public | |
| Public Sewer | |
| 10625258 | |
| 07294100170000 |
Nearby Schools
| NAME: | DISTRICT: | DISTANCE: | |
|---|---|---|---|
|
Grade School
Nathan Hale Elementary School |
54 | — | |
|
Middle School
Jane Addams Junior High School |
54 | Not in DB | |
|
High School
Schaumburg High School |
211 | Not in DB | |
Property History
| DATE: | EVENT: | PRICE: | SOURCE: |
|---|---|---|---|
| 27 Mar, 2020 | Sold | $265,100 | MRED MLS |
| 8 Feb, 2020 | Under contract | $263,500 | MRED MLS |
| 7 Feb, 2020 | Listed for sale | $263,500 | MRED MLS |
Room Specifics
Total Bedrooms: 4
Bedrooms Above Ground: 4
Bedrooms Below Ground: 0
Dimensions: —
Floor Type: Carpet
Dimensions: —
Floor Type: Carpet
Dimensions: —
Floor Type: Carpet
Full Bathrooms: 3
Bathroom Amenities: —
Bathroom in Basement: 1
Rooms: Foyer,Sun Room
Basement Description: Finished
Other Specifics
| 2 | |
| — | |
| — | |
| — | |
| — | |
| 154 X 71 | |
| — | |
| Full | |
| — | |
| Range, Microwave, Dishwasher, Refrigerator, Washer, Dryer | |
| Not in DB | |
| Sidewalks, Street Paved | |
| — | |
| — | |
| Electric, Gas Log, Heatilator |
Tax History
| Year | Property Taxes |
|---|---|
| 2020 | $953 |
Contact Agent
Nearby Similar Homes
Nearby Sold Comparables
Contact Agent
Listing Provided By
RE/MAX At Home

