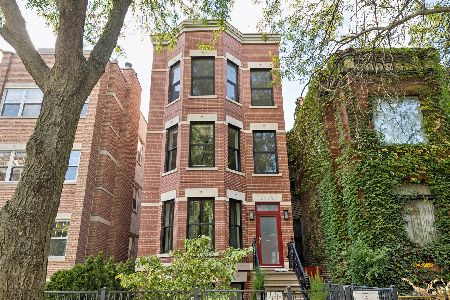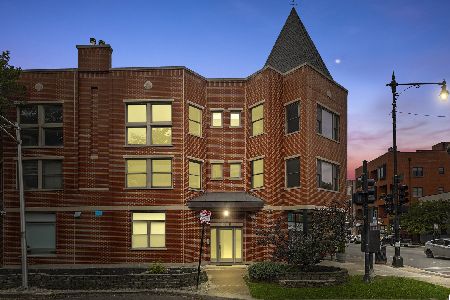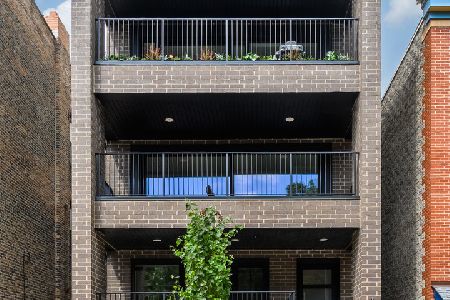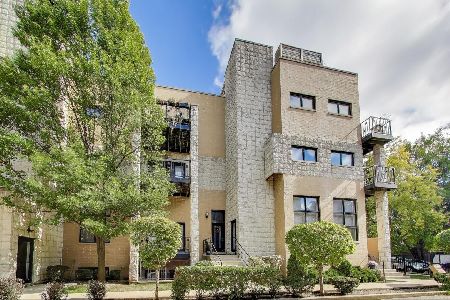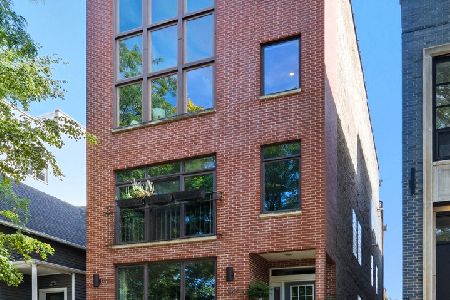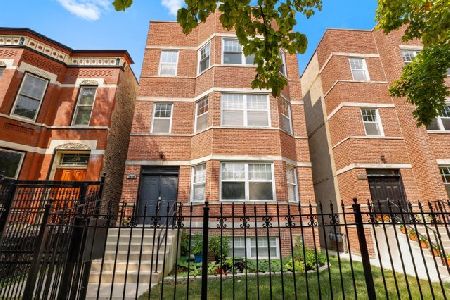1524 Leavitt Street, West Town, Chicago, Illinois 60622
$431,000
|
Sold
|
|
| Status: | Closed |
| Sqft: | 0 |
| Cost/Sqft: | — |
| Beds: | 2 |
| Baths: | 2 |
| Year Built: | 1996 |
| Property Taxes: | $6,889 |
| Days On Market: | 2701 |
| Lot Size: | 0,00 |
Description
Bright, airy and extra-wide condo in the heart of Wicker Park. You will be wowed by the spacious living room with quaint neighborhood views of multi-million dollar mansions nearby. Hardwood floors newly redone in May 2018 plus fresh paint (2017). Tons of updates done, but still time to add your personal touch to the kitchen and bathroom if you so desire. Newer fridge, oven, microwave, furnace, hot water heater plus all new windows and sliding back door in 2016. Fantastic layout with rare wide living room with wood-burning fireplace, generous master suite with 7x6 WIC and attached bath with separate tub/shower, plus kitchen with attached dining room. In-unit side-by-side laundry. Utility room with additional storage. Private back deck overlooking shared back yard. One garage spot included, plus additional storage room. Perfect location on a quiet one-way side street, but just two blocks to all the action, including the Damen blue line stop, Wicker Park, Big Star, etc.
Property Specifics
| Condos/Townhomes | |
| 1 | |
| — | |
| 1996 | |
| None | |
| — | |
| No | |
| — |
| Cook | |
| — | |
| 150 / Monthly | |
| Water,Insurance,Scavenger | |
| Public | |
| Public Sewer | |
| 09975161 | |
| 17061030471002 |
Nearby Schools
| NAME: | DISTRICT: | DISTANCE: | |
|---|---|---|---|
|
Grade School
De Diego Elementary School Commu |
299 | — | |
|
Middle School
De Diego Elementary School Commu |
299 | Not in DB | |
|
High School
Clemente Community Academy Senio |
299 | Not in DB | |
Property History
| DATE: | EVENT: | PRICE: | SOURCE: |
|---|---|---|---|
| 29 Jun, 2018 | Sold | $431,000 | MRED MLS |
| 11 Jun, 2018 | Under contract | $424,950 | MRED MLS |
| 6 Jun, 2018 | Listed for sale | $424,950 | MRED MLS |
Room Specifics
Total Bedrooms: 2
Bedrooms Above Ground: 2
Bedrooms Below Ground: 0
Dimensions: —
Floor Type: Hardwood
Full Bathrooms: 2
Bathroom Amenities: Separate Shower,Soaking Tub
Bathroom in Basement: 0
Rooms: Utility Room-1st Floor,Walk In Closet,Deck
Basement Description: None
Other Specifics
| 1 | |
| — | |
| Off Alley | |
| Deck, Storms/Screens | |
| — | |
| COMMON | |
| — | |
| Full | |
| Hardwood Floors, Laundry Hook-Up in Unit, Storage | |
| Range, Microwave, Dishwasher, Refrigerator, Washer, Dryer | |
| Not in DB | |
| — | |
| — | |
| Storage | |
| Wood Burning, Gas Starter |
Tax History
| Year | Property Taxes |
|---|---|
| 2018 | $6,889 |
Contact Agent
Nearby Similar Homes
Nearby Sold Comparables
Contact Agent
Listing Provided By
@properties

